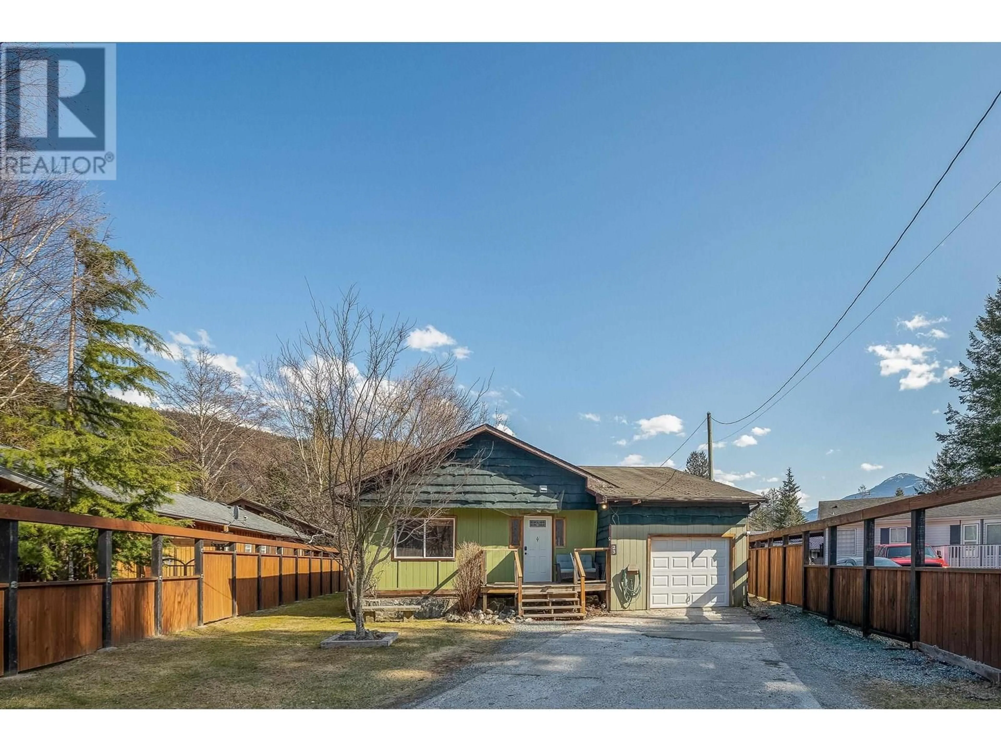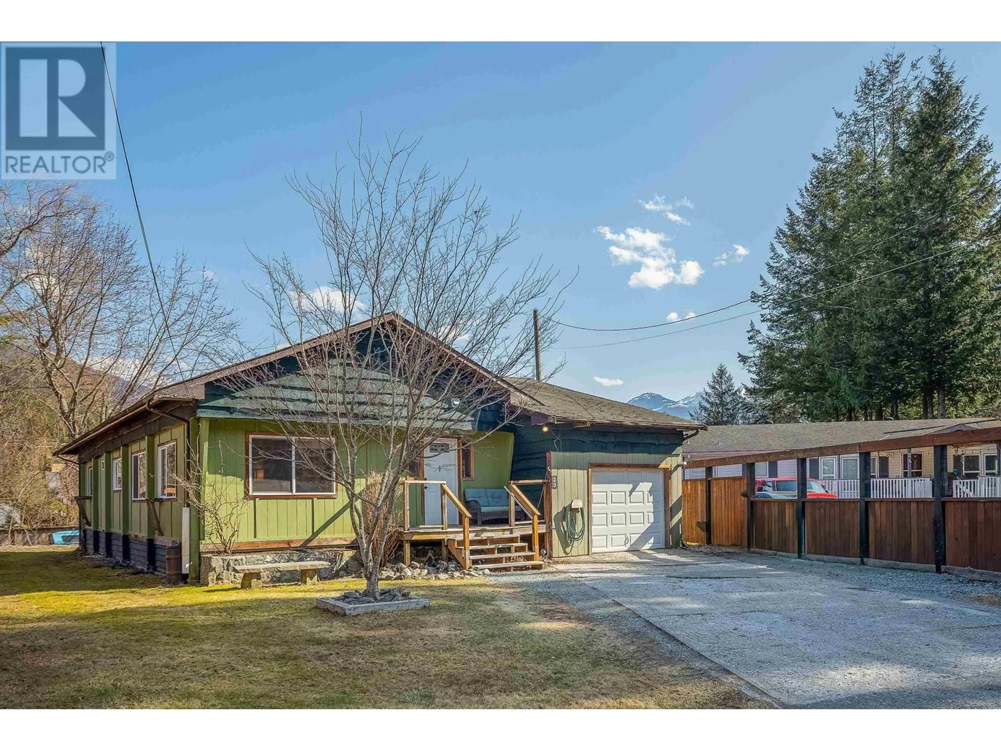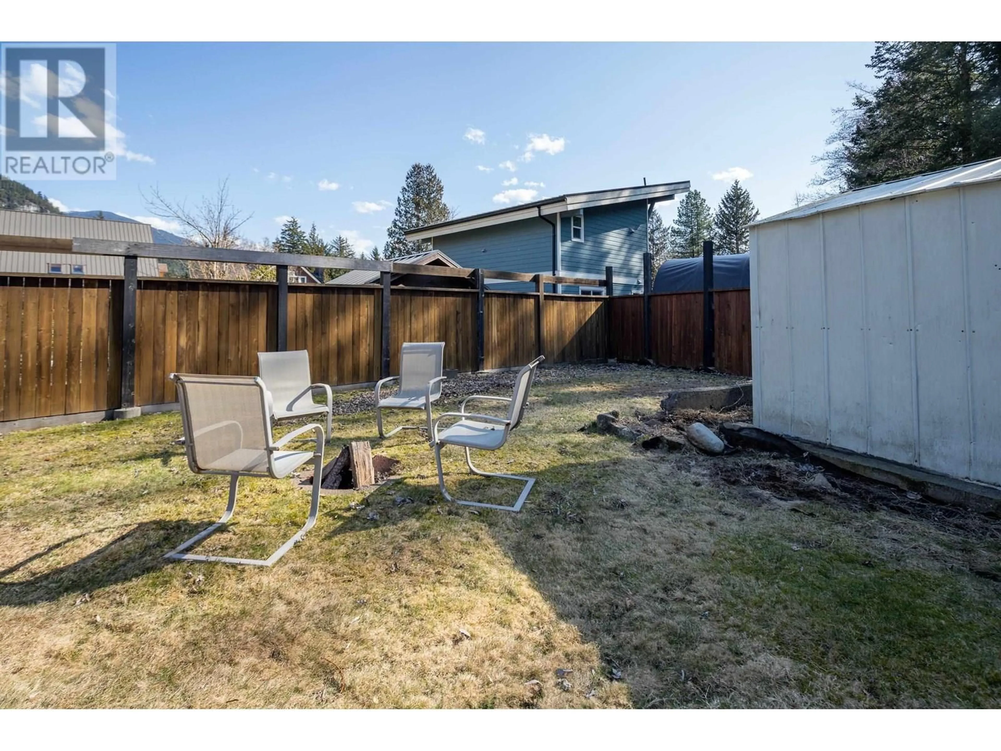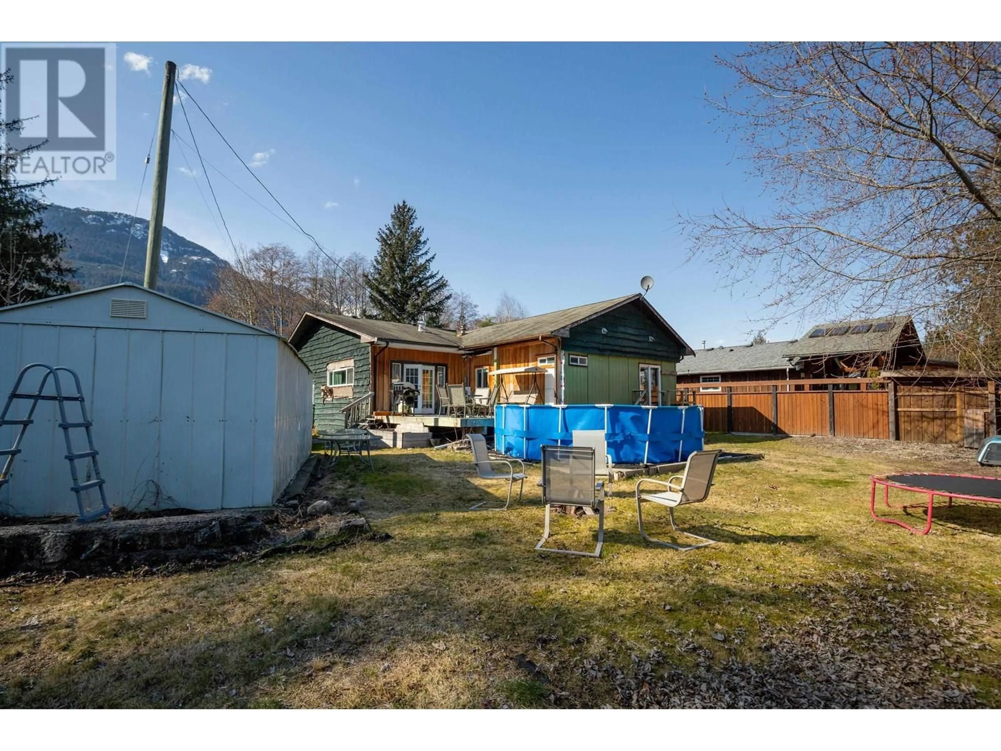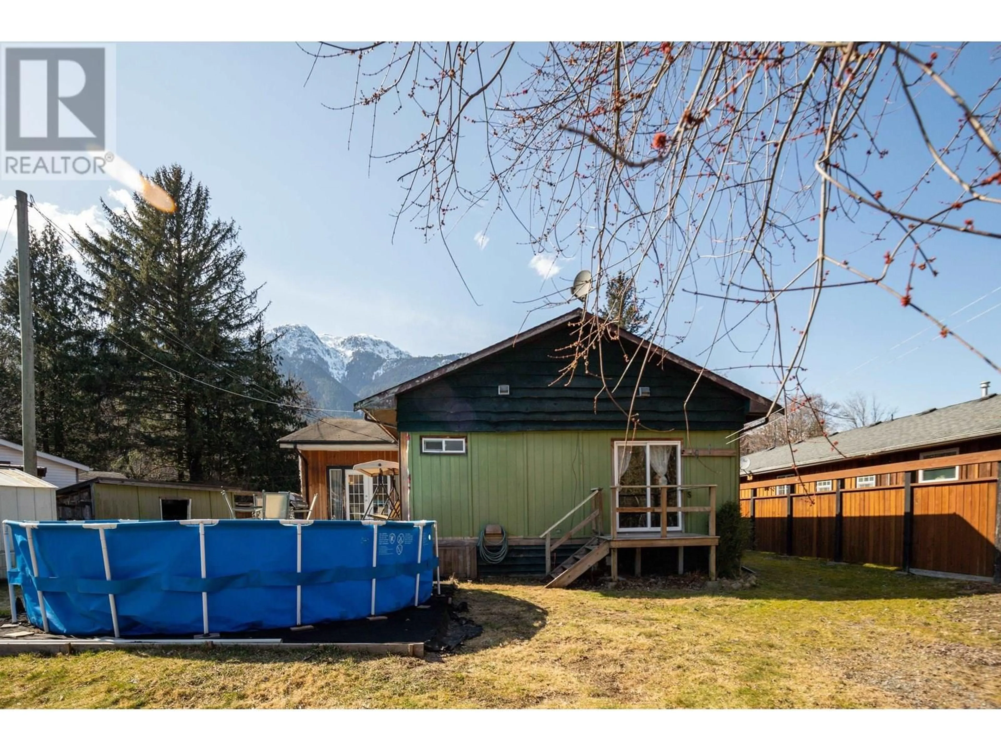23 BRACKEN PARKWAY, Squamish, British Columbia V0N1T0
Contact us about this property
Highlights
Estimated valueThis is the price Wahi expects this property to sell for.
The calculation is powered by our Instant Home Value Estimate, which uses current market and property price trends to estimate your home’s value with a 90% accuracy rate.Not available
Price/Sqft$697/sqft
Monthly cost
Open Calculator
Description
Quiet Brackendale Cul-de-sac!!! This fantastically located rancher has been lovingly maintained and has a recently renovated interior. Featuring a spacious and private back yard, close to 9,000 sqft lot, lots of storage between tool sheds and garage, South East facing deck, and mountain views. Including 4 bedrooms and plenty of parking, new dishwasher, and new hot water tank (less than 2 yrs old, with 9 yr warranty left). Just minutes away from all recreational activities Squamish has to offer, shopping mall, and restaurants. Easy access to the Highway. 45 minute drive to Vancouver, and 35 minutes to Whistler. This is one the most affordable detached single family Homes in Squamish! (id:39198)
Property Details
Interior
Features
Exterior
Parking
Garage spaces -
Garage type -
Total parking spaces 5
Property History
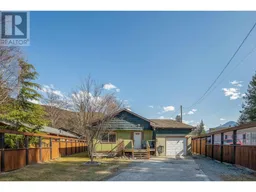 23
23
