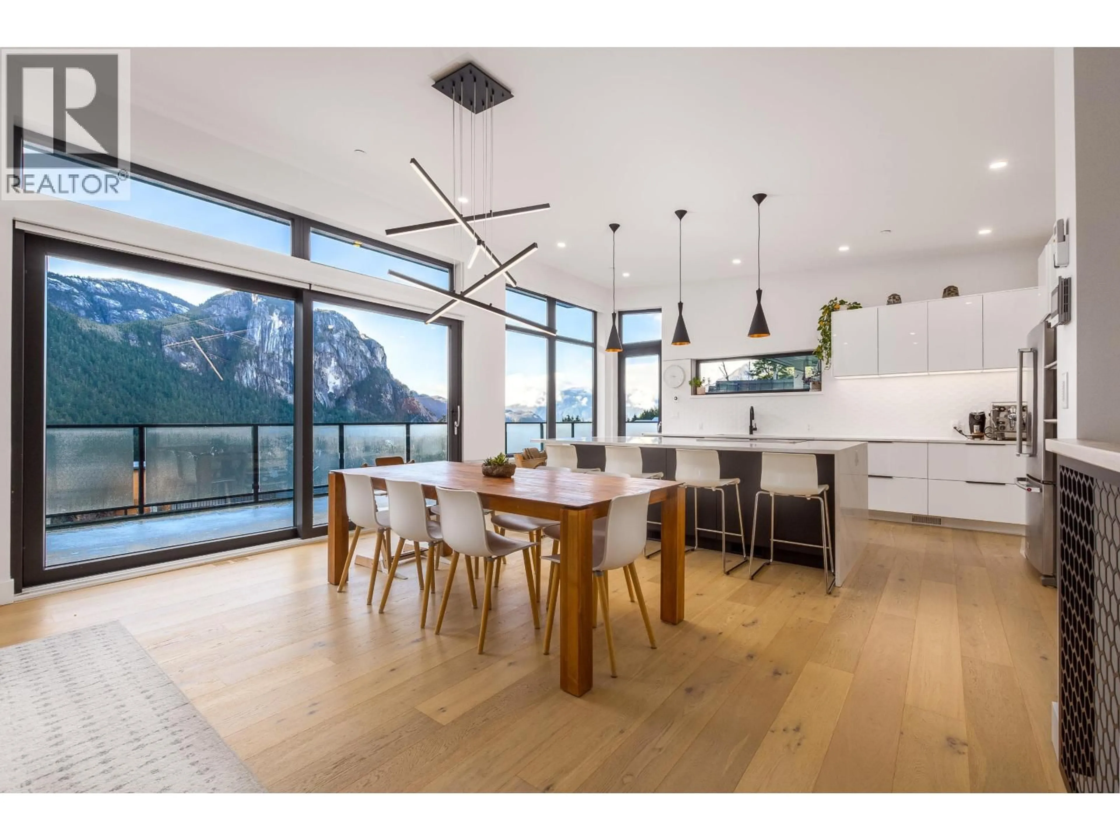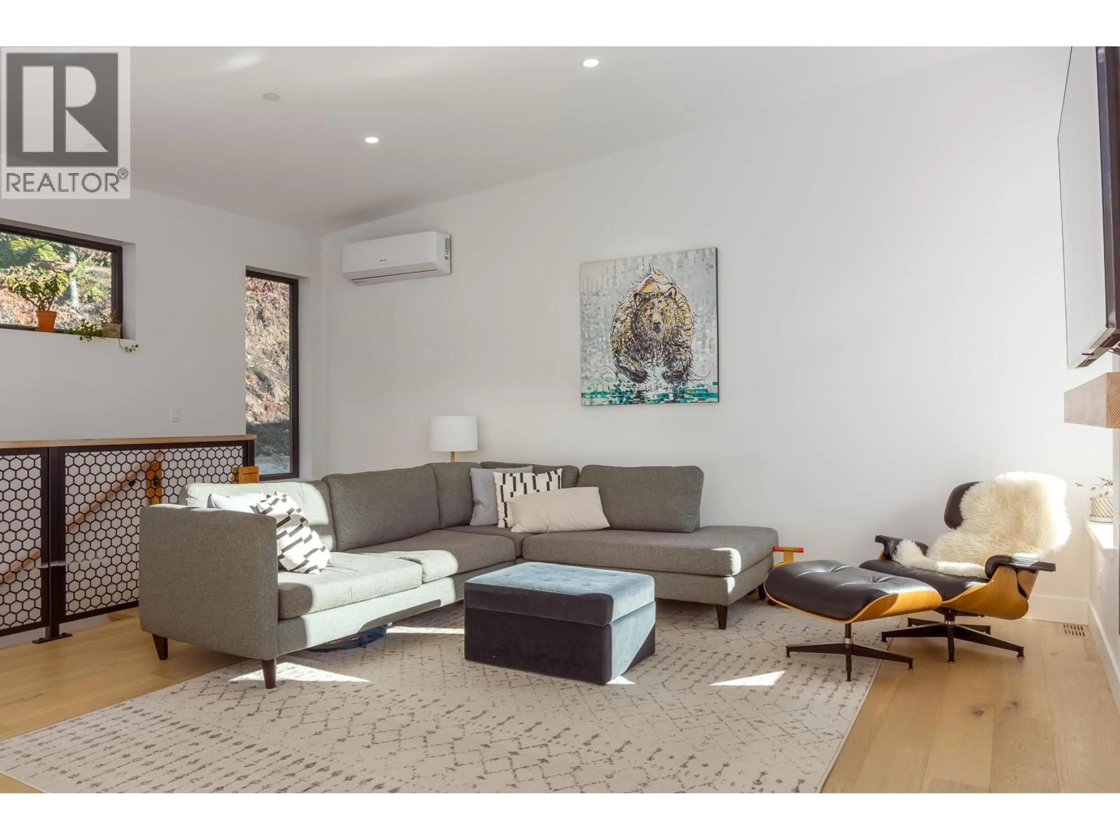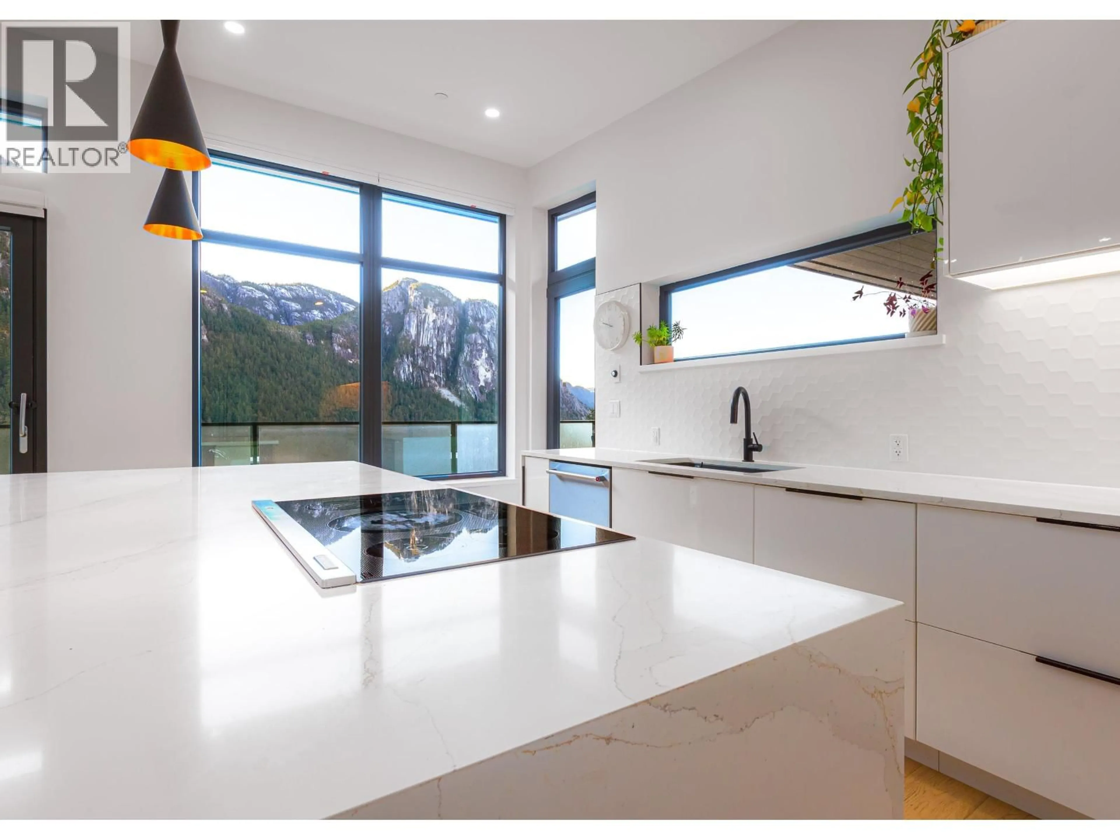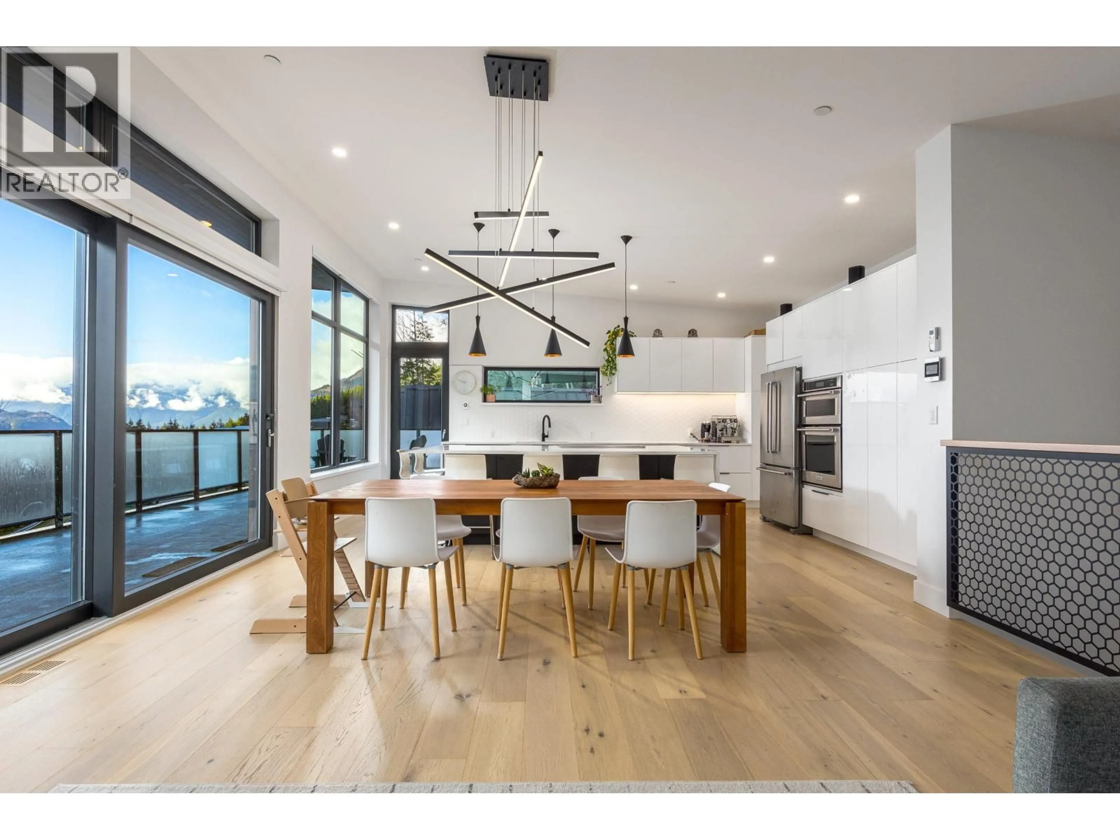2193 CRUMPIT WOODS DRIVE, Squamish, British Columbia V8B0T6
Contact us about this property
Highlights
Estimated valueThis is the price Wahi expects this property to sell for.
The calculation is powered by our Instant Home Value Estimate, which uses current market and property price trends to estimate your home’s value with a 90% accuracy rate.Not available
Price/Sqft$815/sqft
Monthly cost
Open Calculator
Description
An extraordinary west coast contemporary residence that features stunning panoramic views of The Squamish Chief and Ocean and backs directly onto the forest for the utmost in privacy! The upper floor living space includes oversized windows and an open concept to take advantage of amazing views which flow directly out onto the top floor wrap around deck (over 1,000 sq ft). Highlights include white oak hardwood floors, custom cabinets, Caesar stone counter tops, 5 bedrooms in the main house (2 of which can be locked off for a legal air bnb with separate entrance), gym/theater room and an income suite below. EV ready, energy efficient and climate controlled. Your won't want to miss this opportunity , call for your private viewing! (id:39198)
Property Details
Interior
Features
Exterior
Parking
Garage spaces -
Garage type -
Total parking spaces 5
Property History
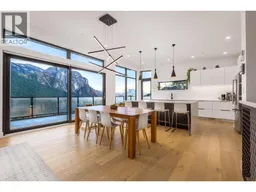 40
40
