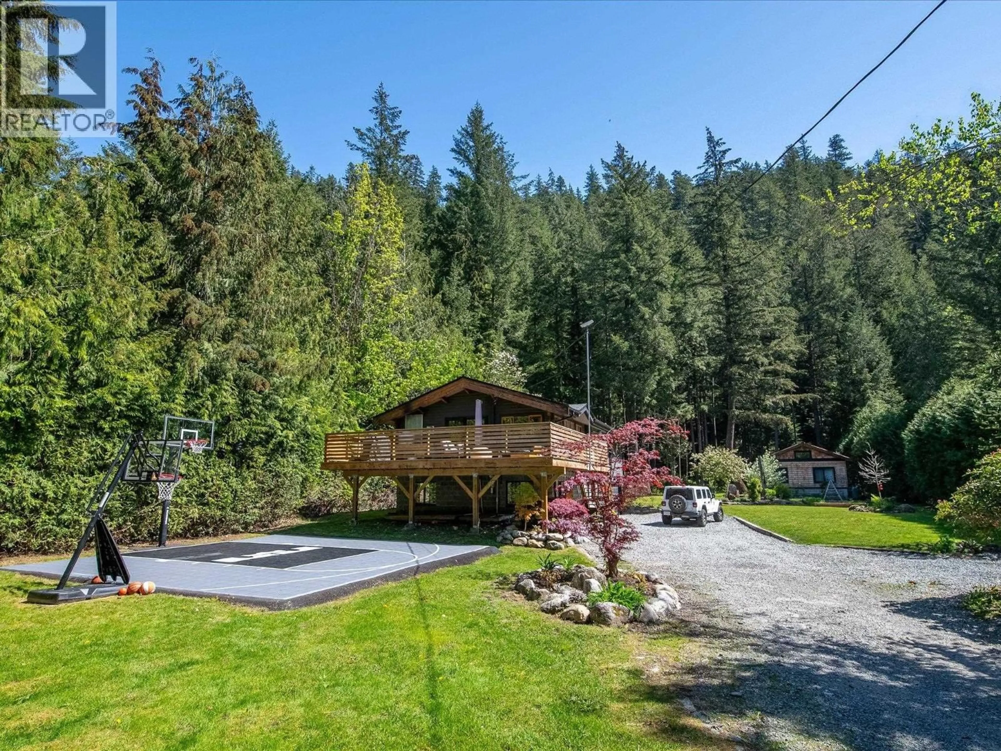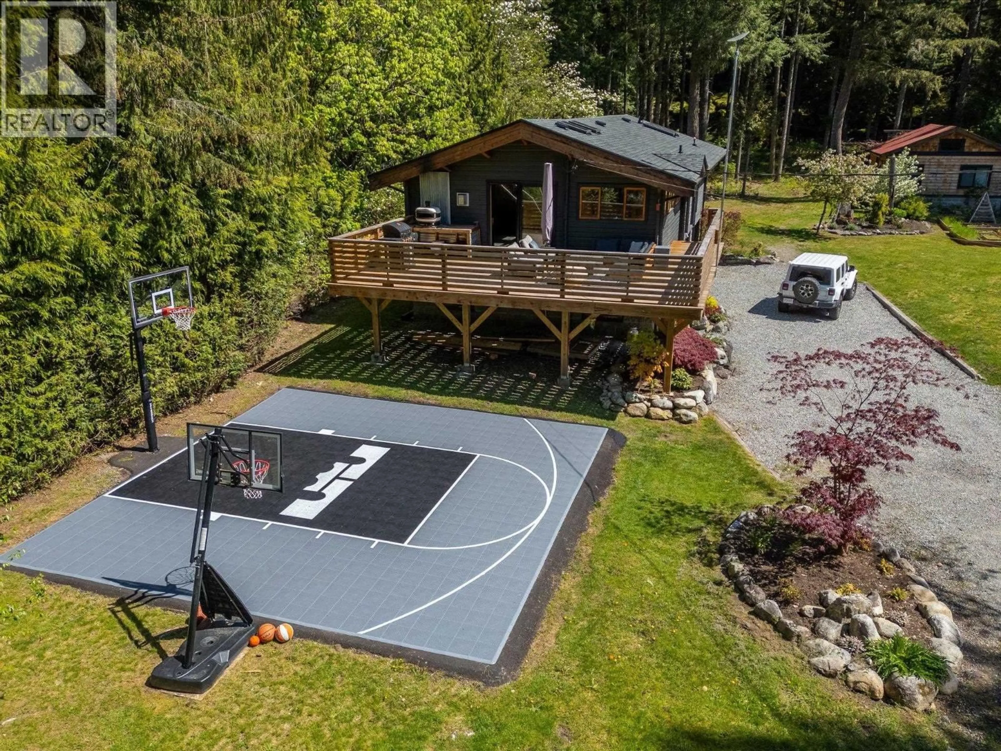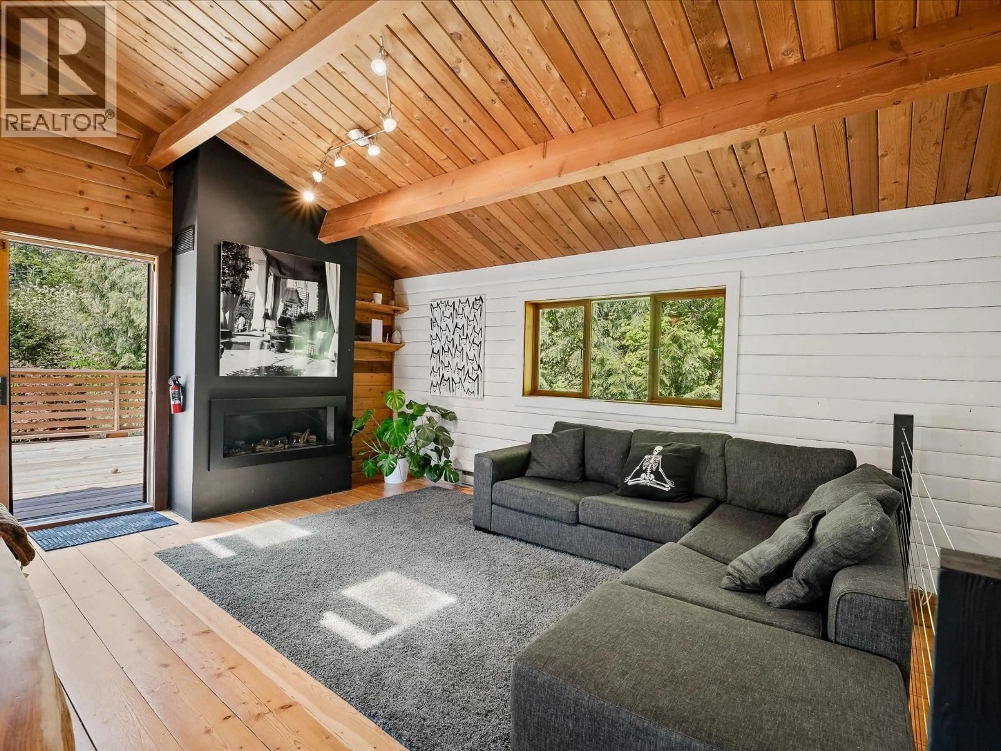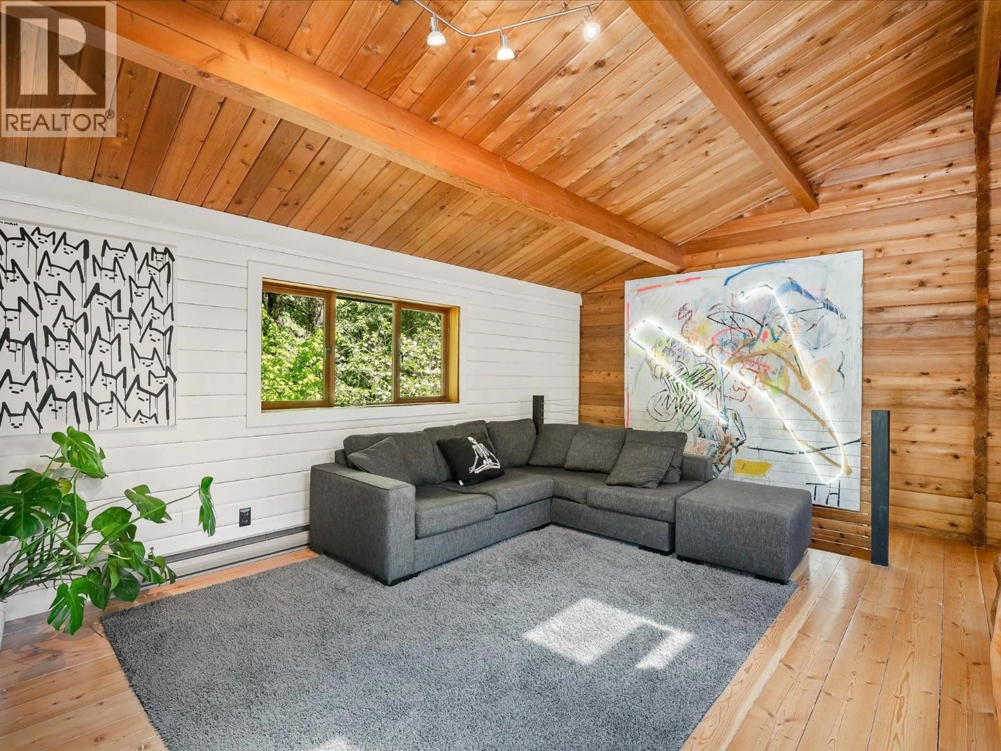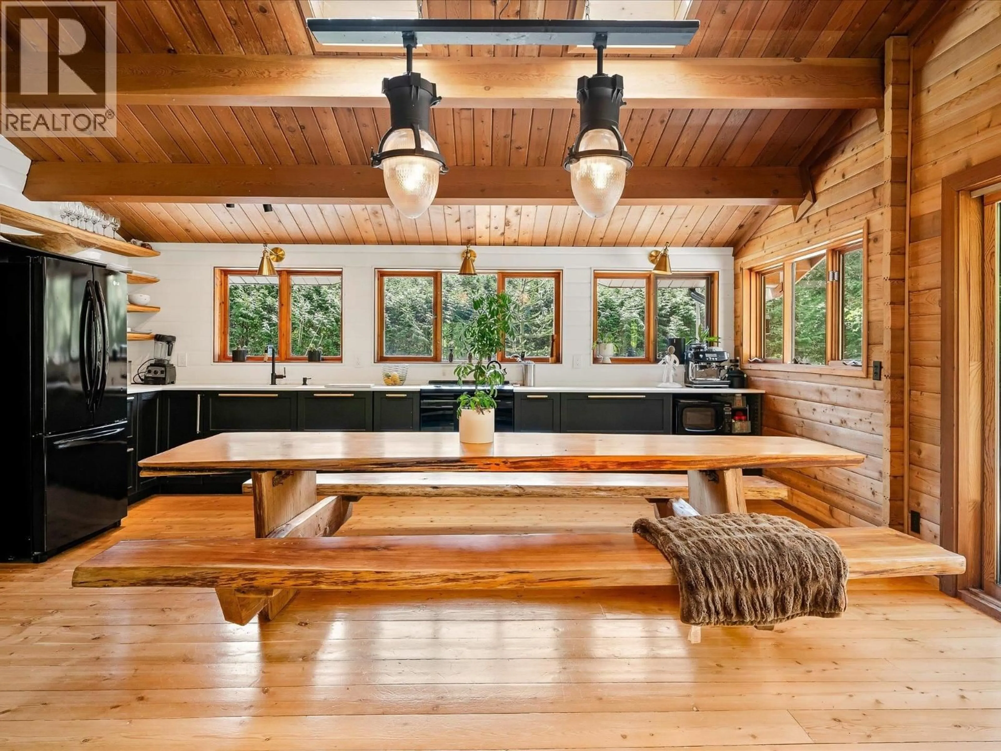2040 MIDNIGHT WAY, Squamish, British Columbia V0N1T0
Contact us about this property
Highlights
Estimated valueThis is the price Wahi expects this property to sell for.
The calculation is powered by our Instant Home Value Estimate, which uses current market and property price trends to estimate your home’s value with a 90% accuracy rate.Not available
Price/Sqft$1,068/sqft
Monthly cost
Open Calculator
Description
Scandinavian-inspired retreat in Paradise Valley! This renovated 5-bed, 3-bath Pan-Abode home sits on a fully fenced 36,721 square ft lot with a detached studio cabin. Enjoy a forest spa with wood-fired sauna, hot tub, cold plunge & firepit overlooking natural rock formations and mature natural forest. Entertain on the large sun drenched front deck. Recent updates include roof, vibrant landscaping with maple trees & garden beds. Kids will love exploring in the untouched forested backyard-rare for this area. Inside, the light-filled primary ensuite features a freestanding tub. Detached rental suite, 2-car garage, sports court, raised garden beds & root cellar, and detached work space complete this special property. Peaceful, private close to lakes, rivers, recreation and just a few minutes to Squamish. (id:39198)
Property Details
Interior
Features
Exterior
Parking
Garage spaces -
Garage type -
Total parking spaces 10
Property History
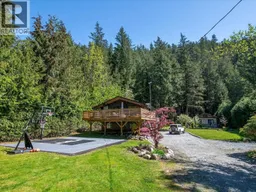 40
40
