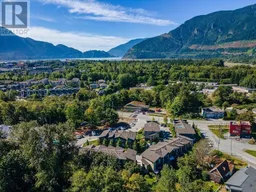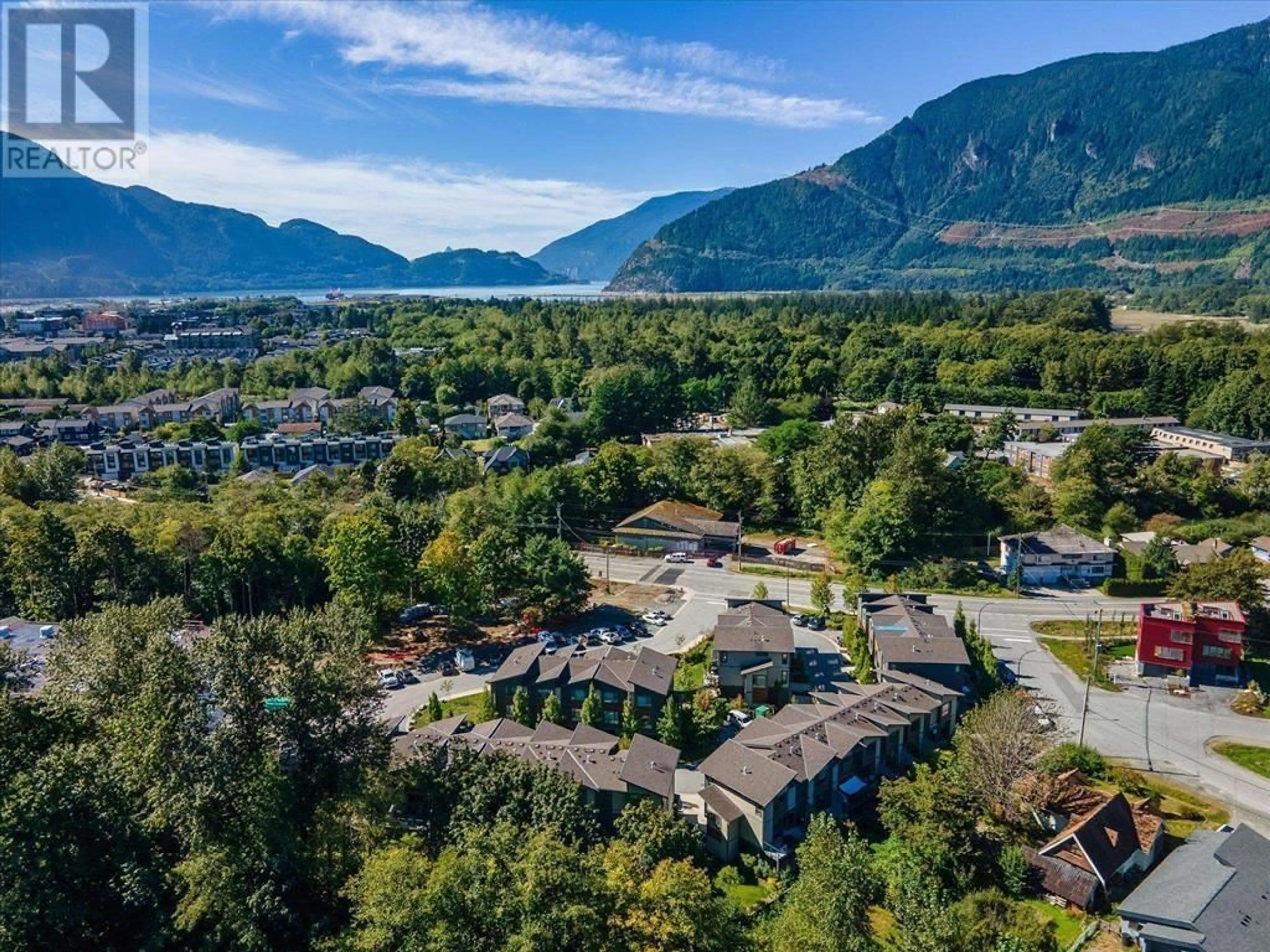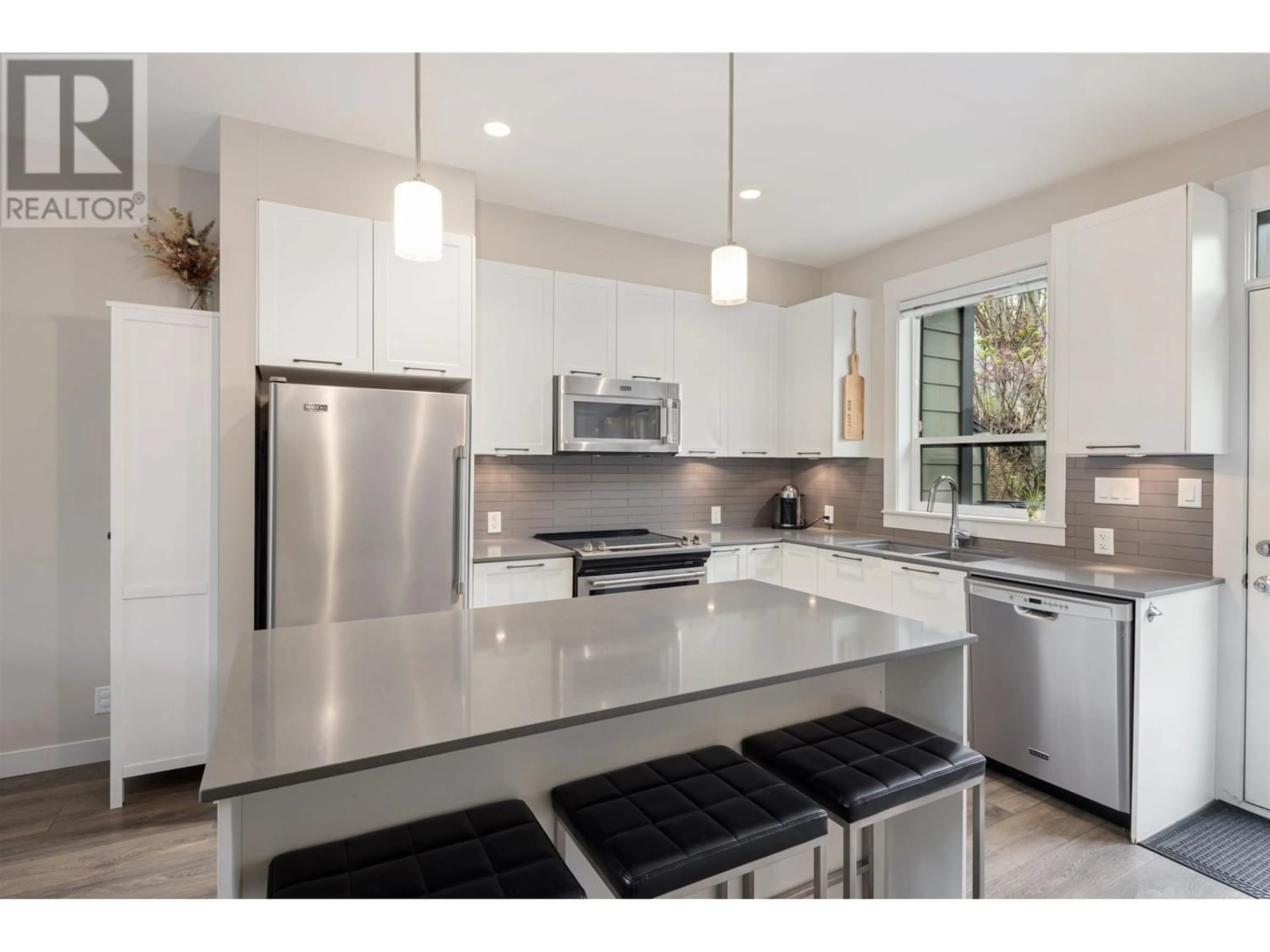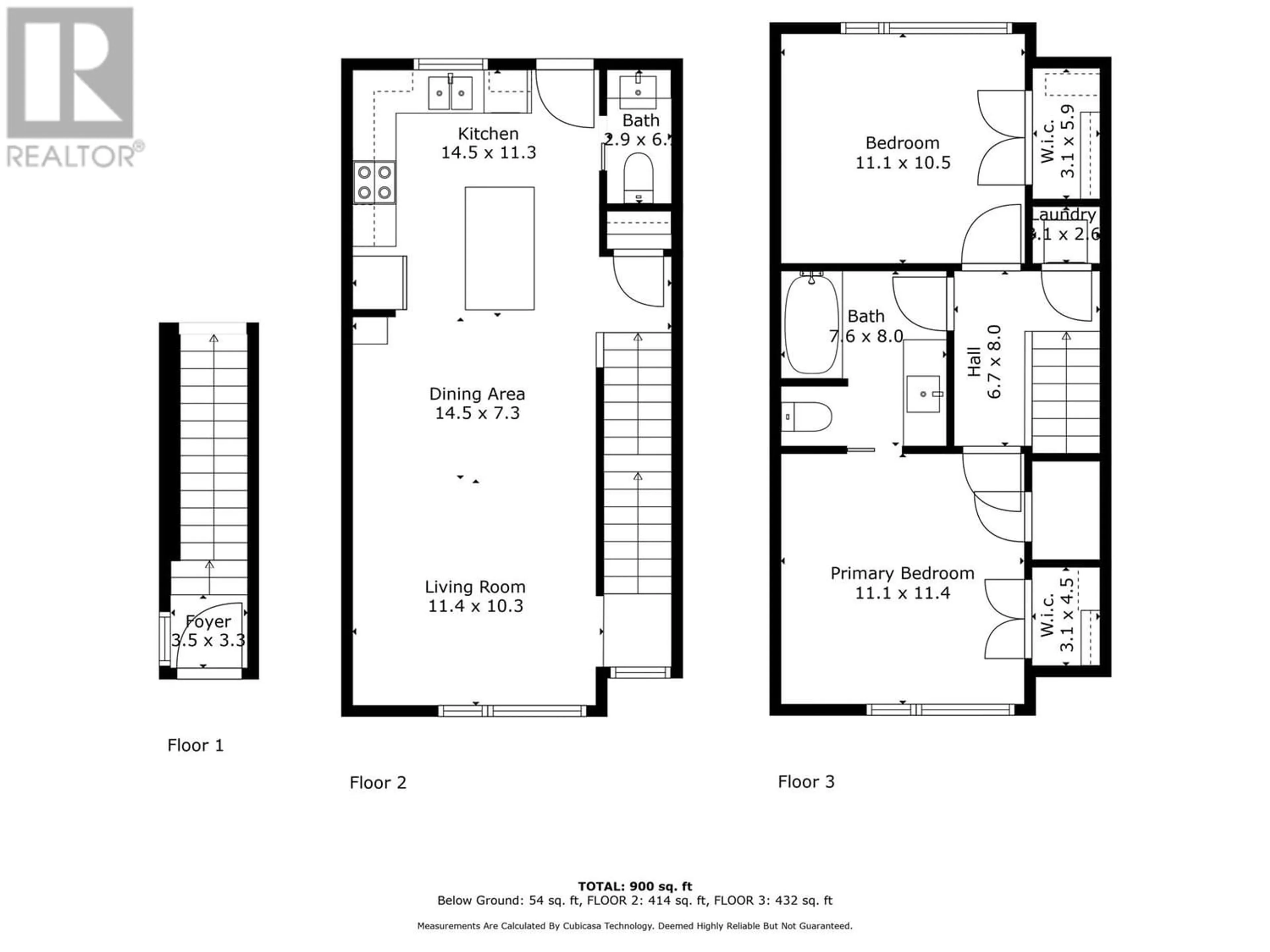19 38684 BUCKLEY AVENUE, Squamish, British Columbia V8B0M4
Contact us about this property
Highlights
Estimated ValueThis is the price Wahi expects this property to sell for.
The calculation is powered by our Instant Home Value Estimate, which uses current market and property price trends to estimate your home’s value with a 90% accuracy rate.Not available
Price/Sqft$934/sqft
Days On Market1 day
Est. Mortgage$3,801/mth
Maintenance fees$302/mth
Tax Amount ()-
Description
Introducing the perfect 2 bedroom townhome! Centrally located on the border of Dentville + Downtown Squamish, offering close proximity to schools, shops, trails+ a new playground just steps away. This townhome boasts 9 ft. ceilings, modern finishes, open-concept design and a desirable, private location within the complex (not looking into any other units). Main floor ft. kitchen island, 2 piece bath, private patio, big windows and ample cabinetry in the kitchen. Two spacious bedrooms upstairs + laundry and full bathroom. Outdoor entertaining is easy with a large deck off the main floor and walkout patio on the lower floor. This home has been lovingly cared for by the original owners and pride of ownership certainly shows. Do not miss out on this townhome - book your showing today. (id:39198)
Property Details
Interior
Features
Exterior
Parking
Garage spaces 2
Garage type Garage
Other parking spaces 0
Total parking spaces 2
Condo Details
Amenities
Laundry - In Suite
Inclusions
Property History
 31
31




