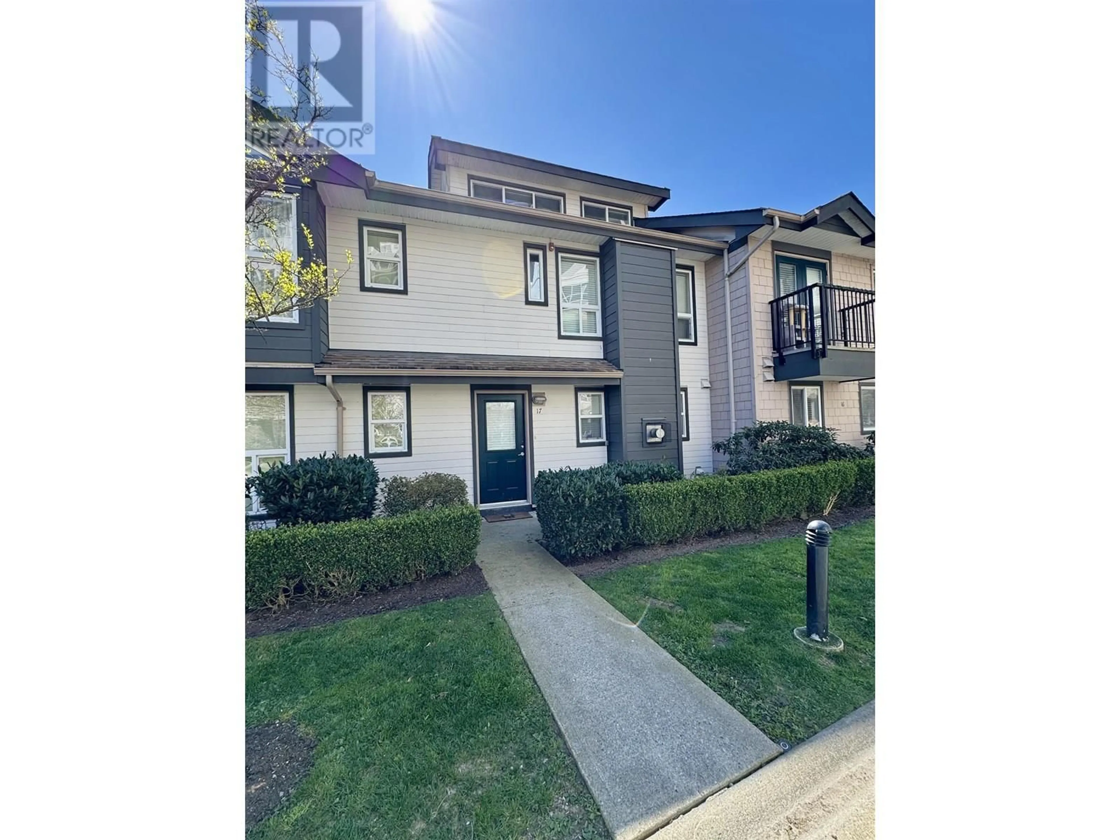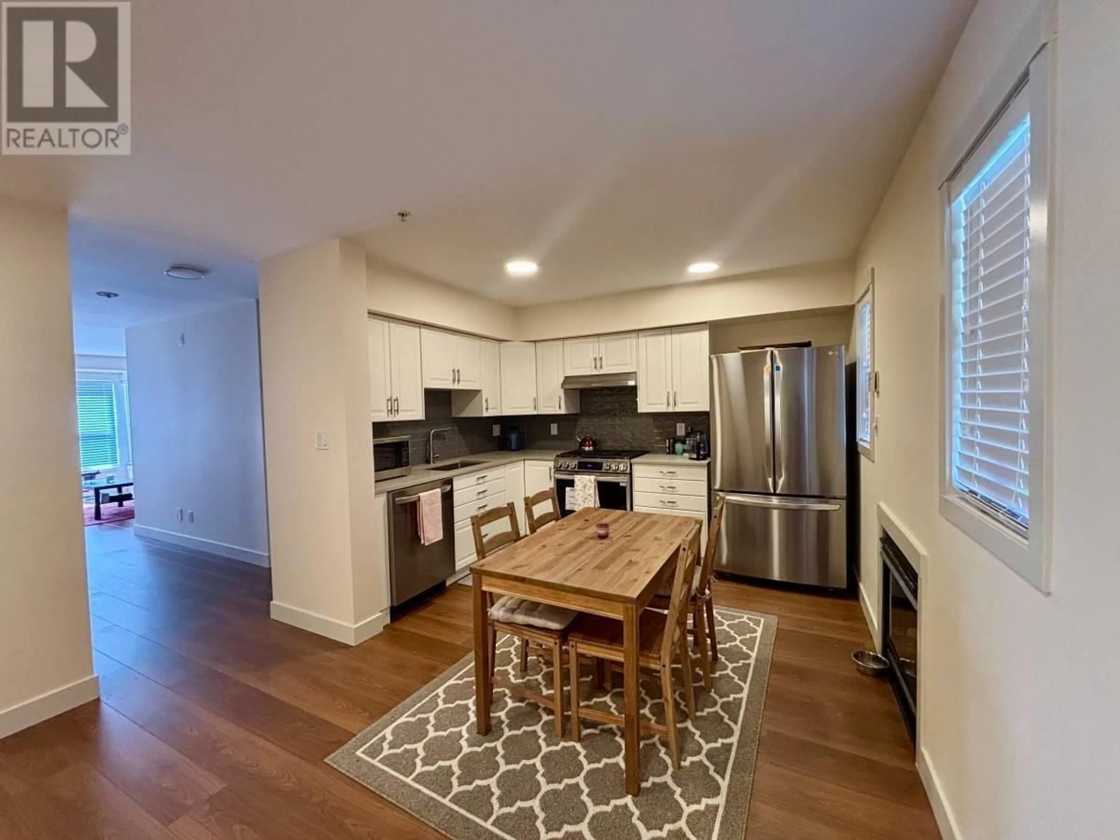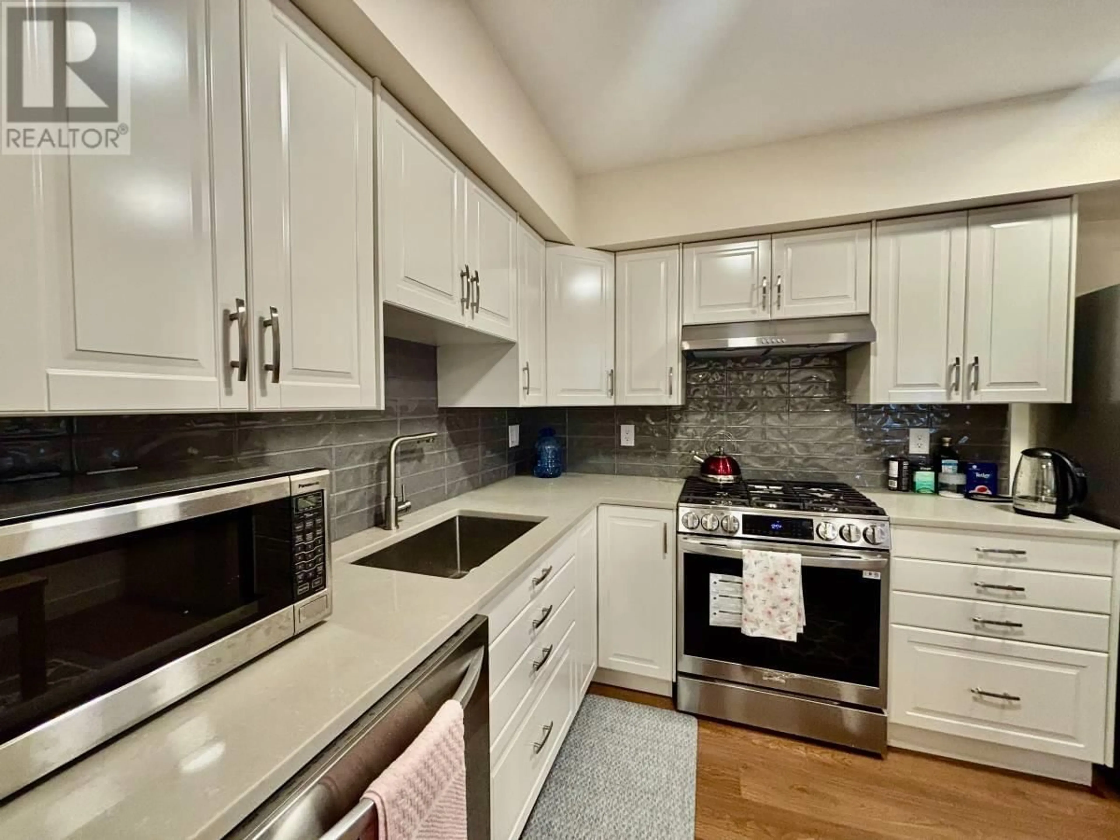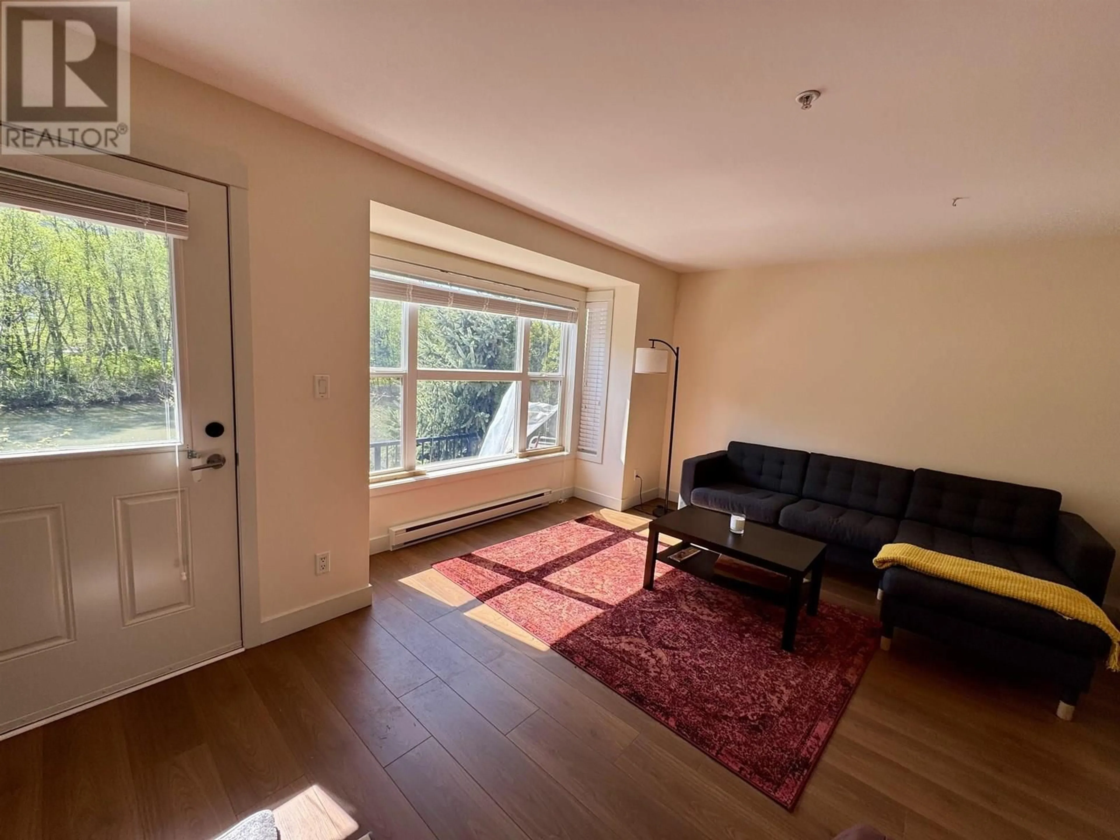17 - 1204 MAIN STREET, Squamish, British Columbia V8B0S3
Contact us about this property
Highlights
Estimated valueThis is the price Wahi expects this property to sell for.
The calculation is powered by our Instant Home Value Estimate, which uses current market and property price trends to estimate your home’s value with a 90% accuracy rate.Not available
Price/Sqft$538/sqft
Monthly cost
Open Calculator
Description
Enjoy stunning southeast-facing views from this beautifully updated townhome at Aqua, ideally located in the heart of Downtown Squamish by the estuary, with direct views of the iconic Chief mountain. This spacious home features 3 bedrooms, 2.5 bathrooms, plus a large bonus room that can serve as a 4th bedroom or flexible loft space-perfect for guests or a home office. The open-concept kitchen and living area includes stainless steel appliances, new laminate flooring, and a cozy gas fireplace. The unit has been fully renovated with modern flooring, cabinets, vanities, and fixtures throughout. Live just steps from vibrant downtown amenities, scenic trails, and outdoor adventures, with shopping and dining right at your doorstep. (id:39198)
Property Details
Interior
Features
Exterior
Parking
Garage spaces -
Garage type -
Total parking spaces 2
Condo Details
Amenities
Laundry - In Suite
Inclusions
Property History
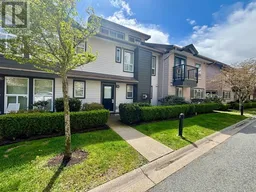 26
26

