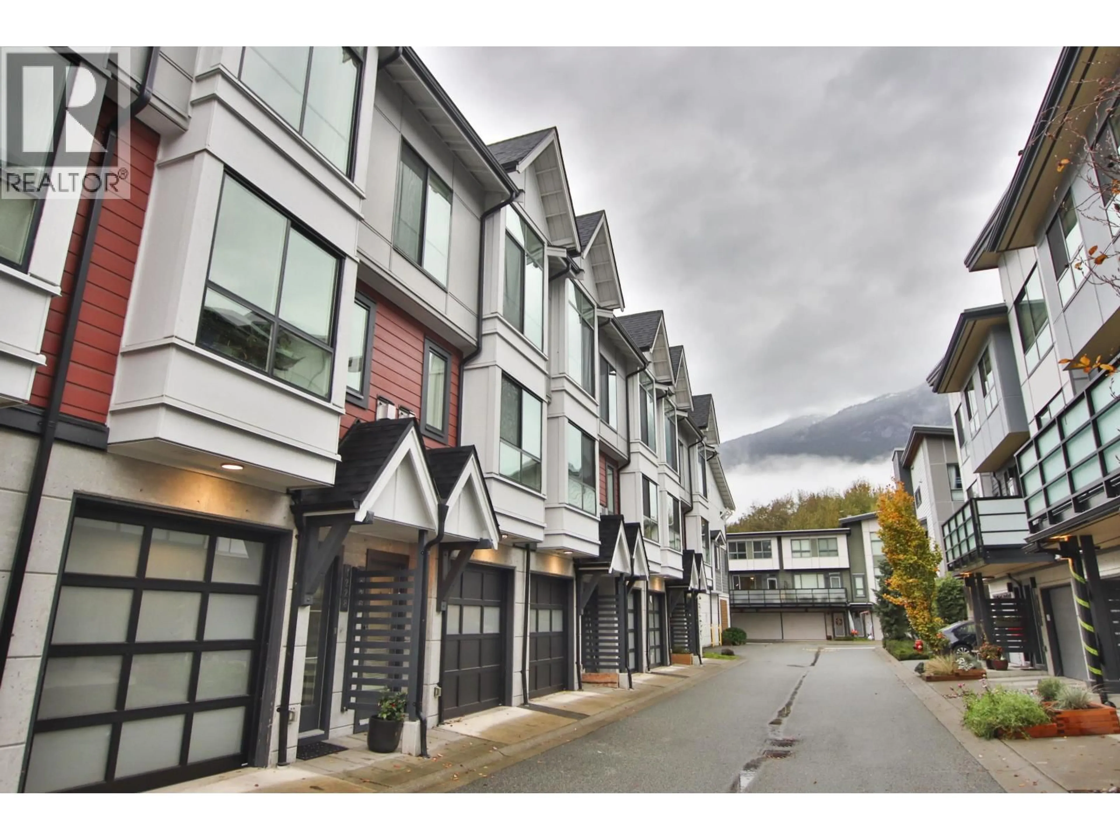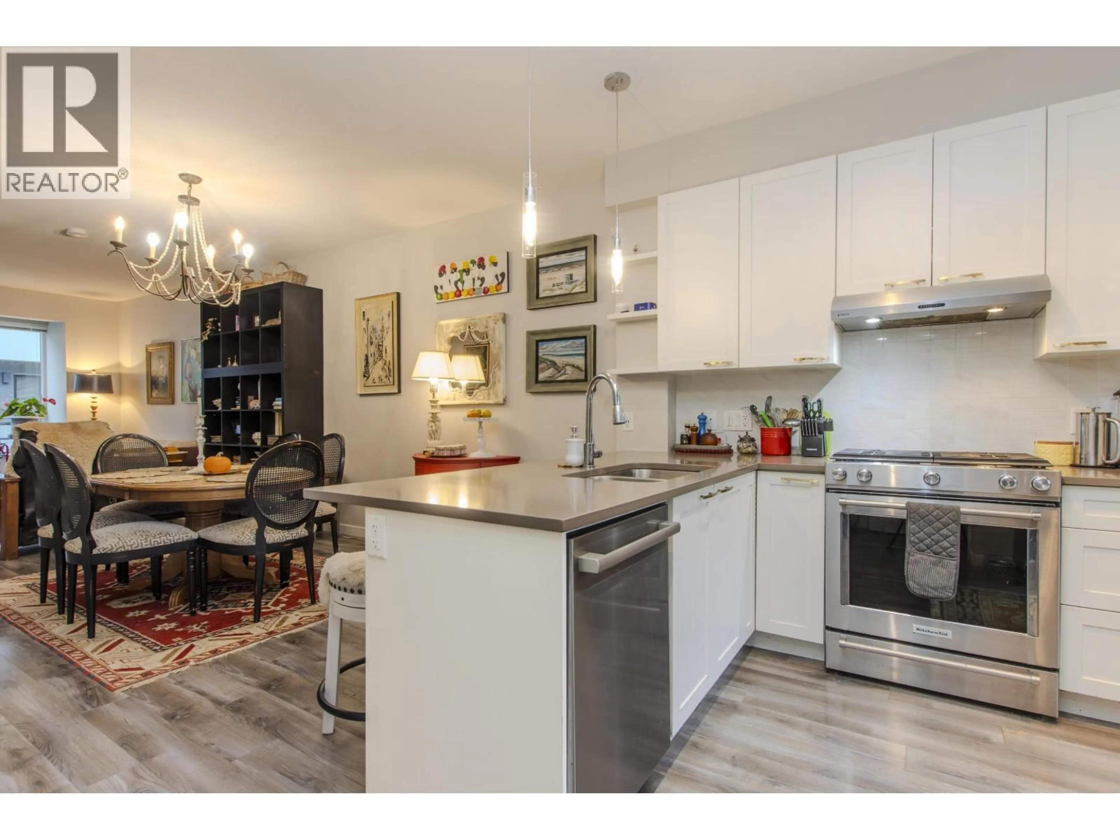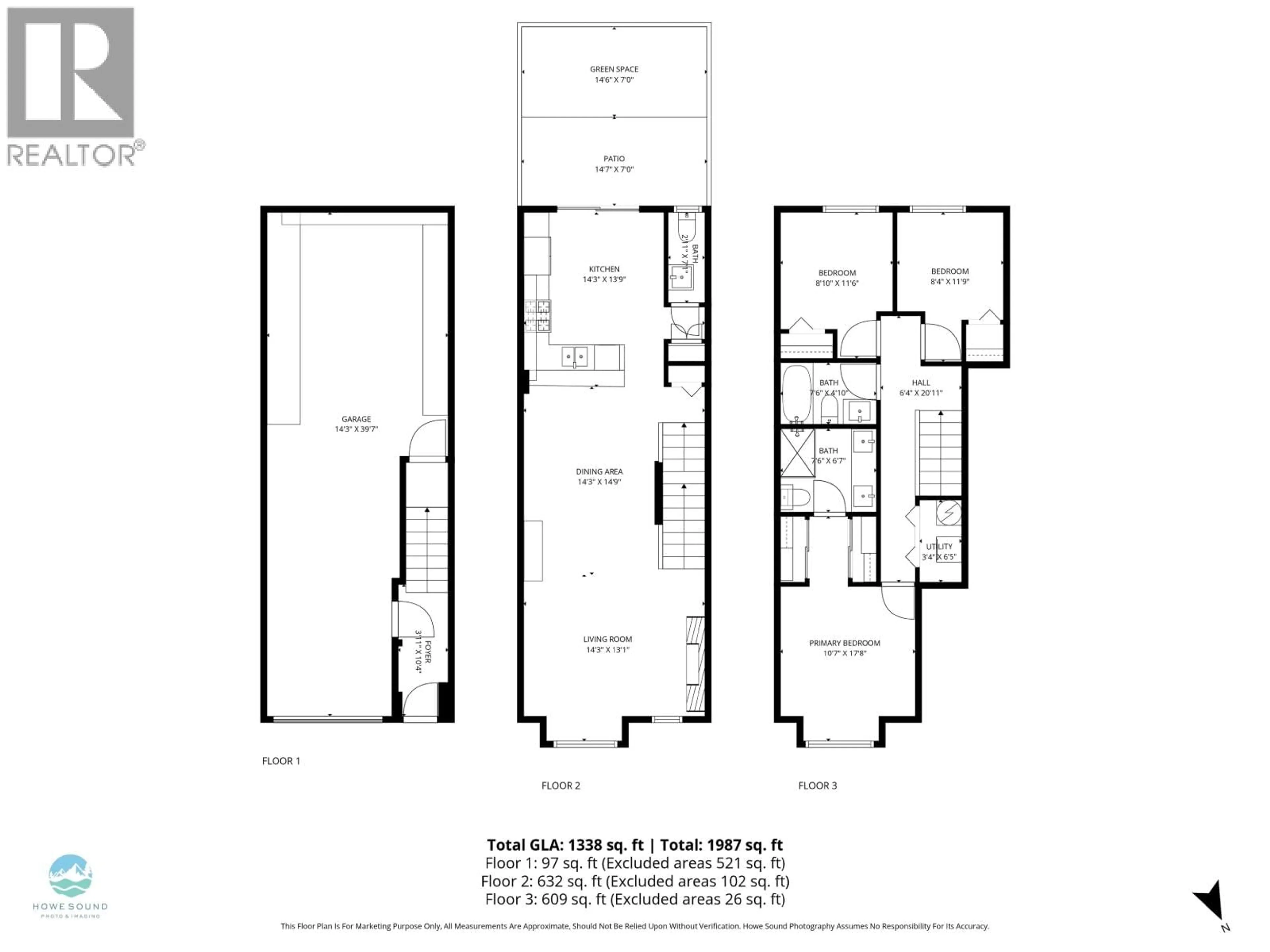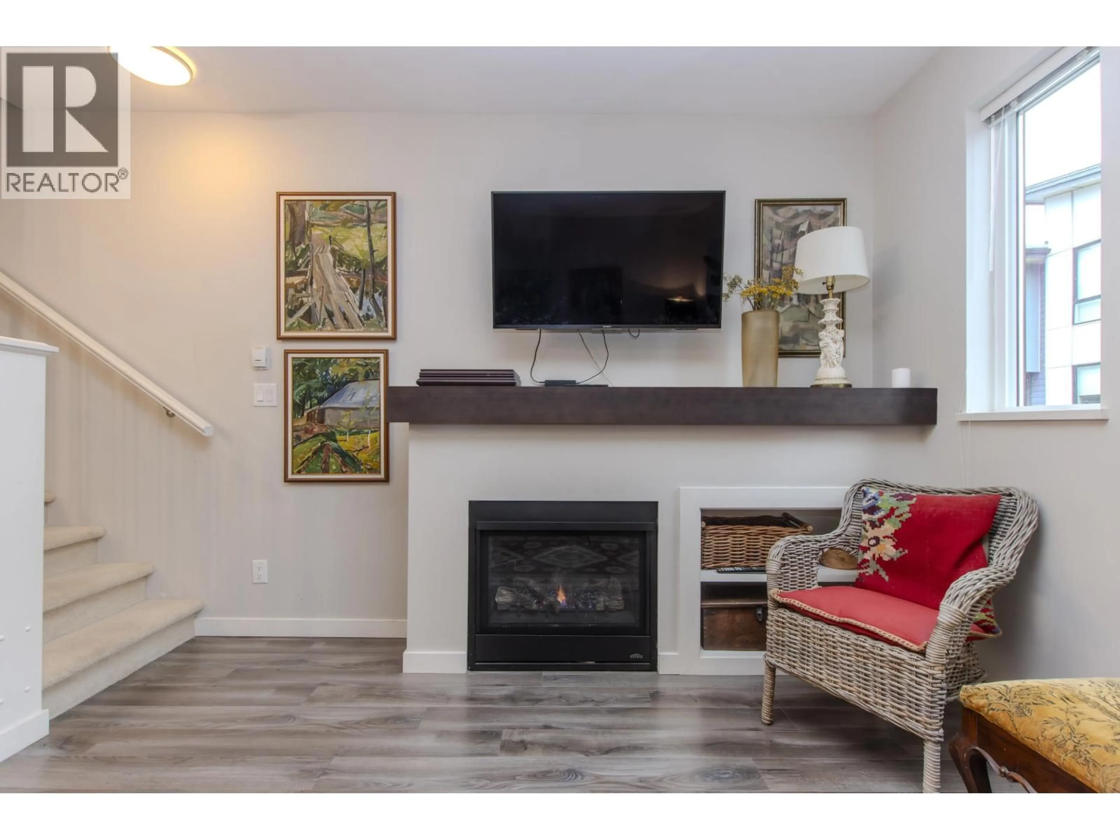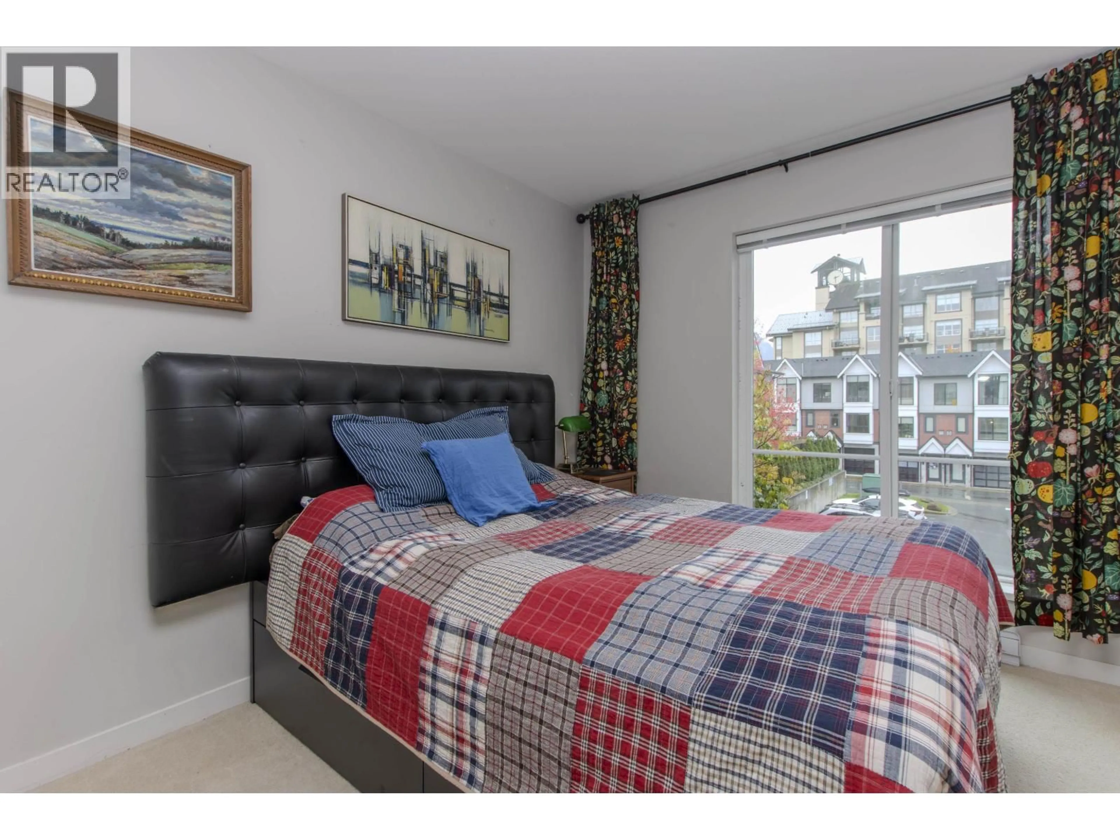1228 BRANDYWINE DRIVE, Squamish, British Columbia V8B0V9
Contact us about this property
Highlights
Estimated valueThis is the price Wahi expects this property to sell for.
The calculation is powered by our Instant Home Value Estimate, which uses current market and property price trends to estimate your home’s value with a 90% accuracy rate.Not available
Price/Sqft$739/sqft
Monthly cost
Open Calculator
Description
Three bedroom, 2.5 bath townhome in the Eaglewind area of downtown Squamish. Deep, tandem garage with substantial built in storage shelving. Plumbed gasline to open and bright south facing rear patio. Value proposition reflects solid opportunity to add your preferred lipstick: flooring, paint, windowcoverings. Includes seven appliances (most less than one year old), garage door opener with remote control, and TV with wall bracket. Come see! (id:39198)
Property Details
Interior
Features
Exterior
Parking
Garage spaces -
Garage type -
Total parking spaces 2
Condo Details
Amenities
Laundry - In Suite
Inclusions
Property History
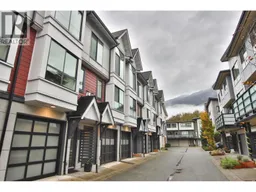 13
13
