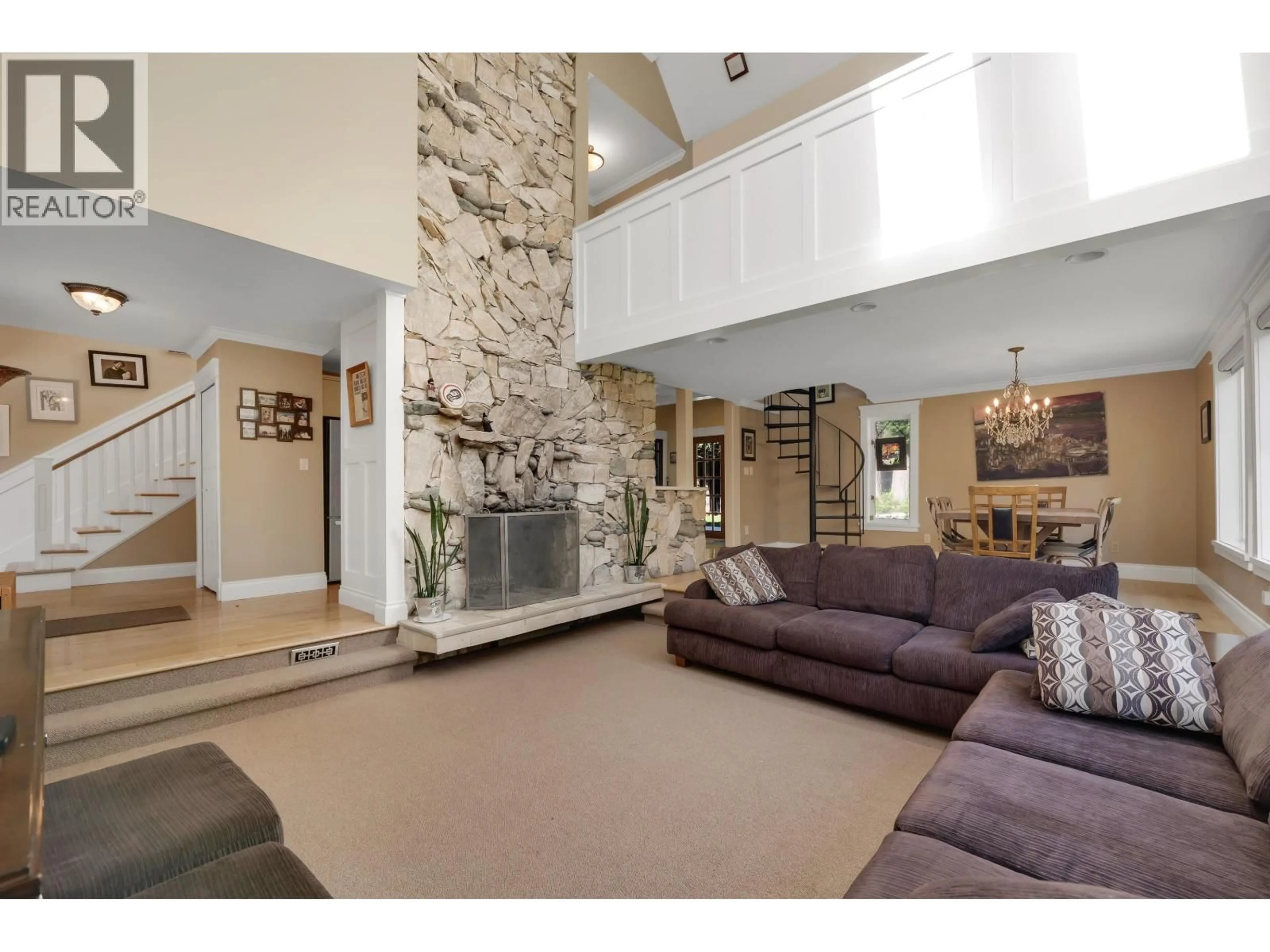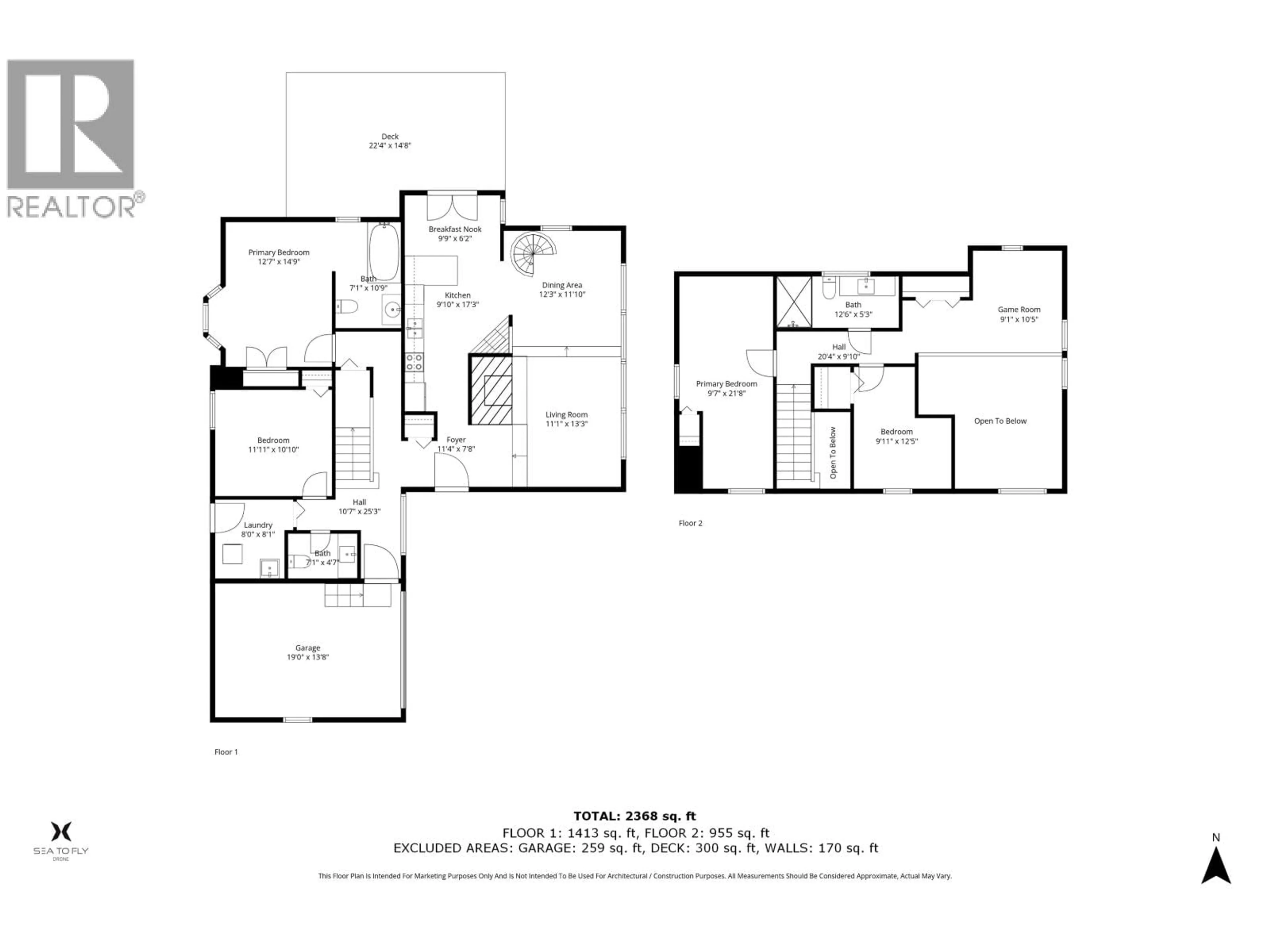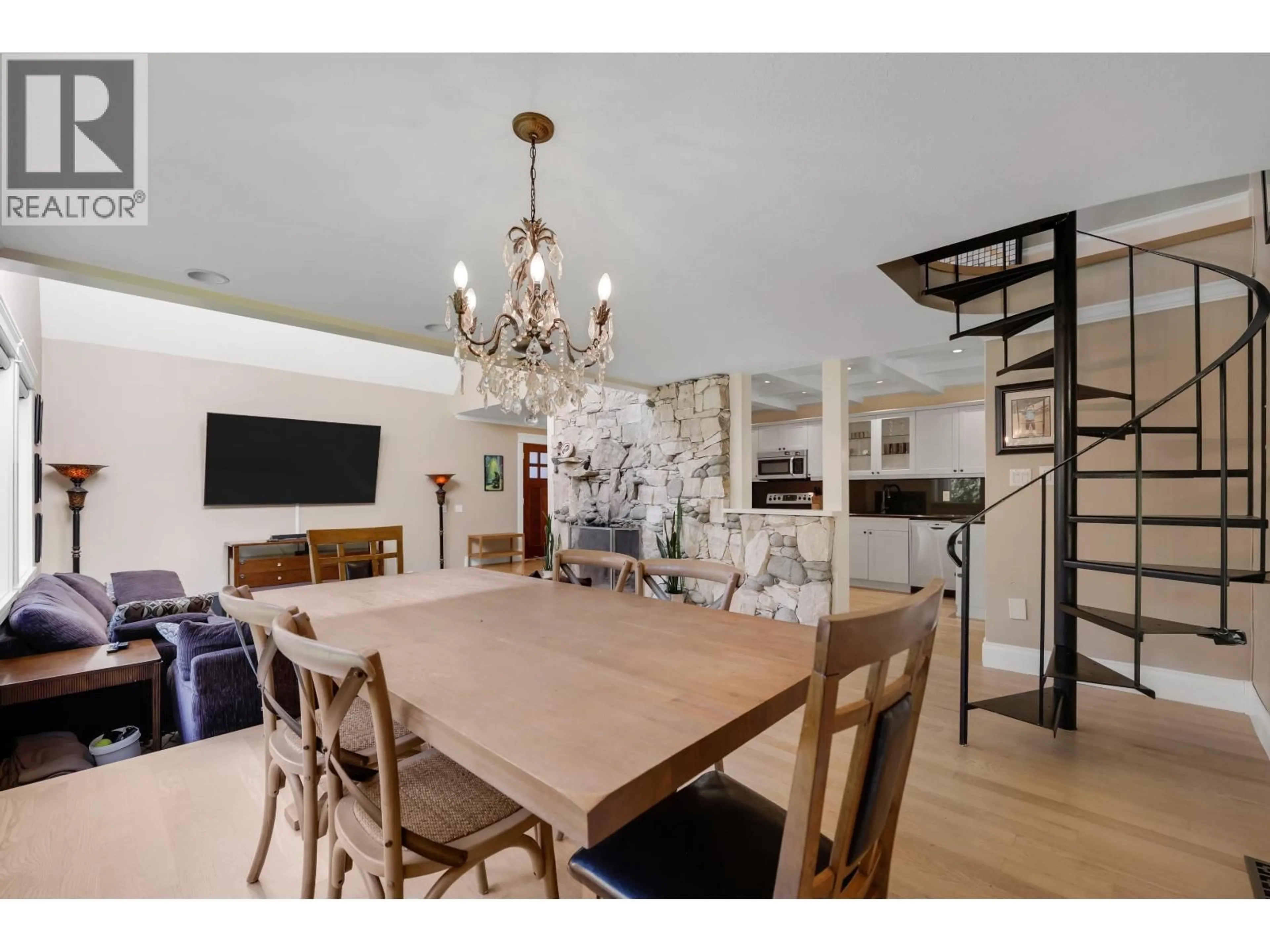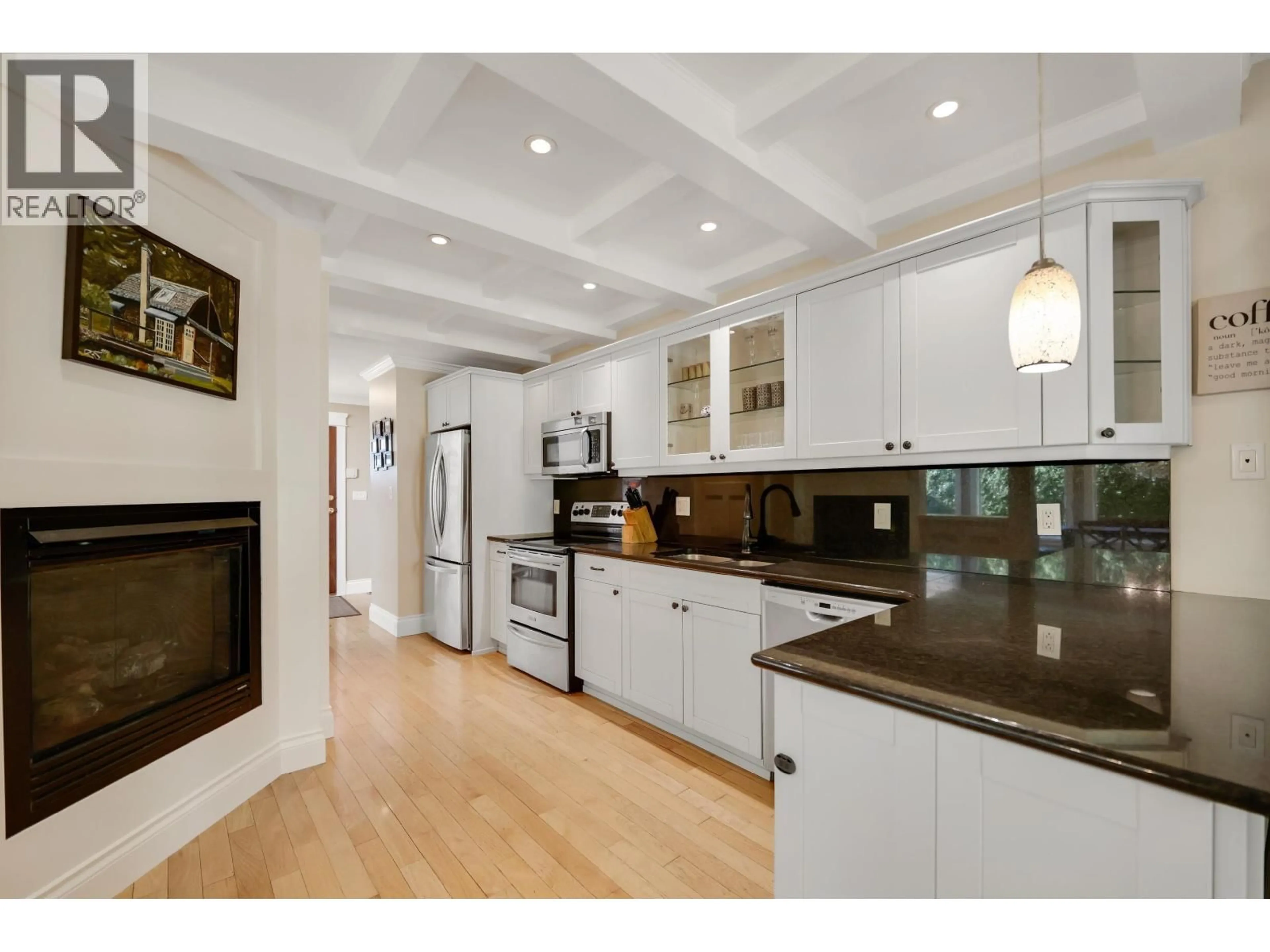1159 AXEN ROAD, Squamish, British Columbia V0H1H0
Contact us about this property
Highlights
Estimated valueThis is the price Wahi expects this property to sell for.
The calculation is powered by our Instant Home Value Estimate, which uses current market and property price trends to estimate your home’s value with a 90% accuracy rate.Not available
Price/Sqft$759/sqft
Monthly cost
Open Calculator
Description
One of a kind, custom Brackendale home on a large, private corner lot framed by mature hedges. Enjoy the hot tub under a covered gazebo, peaceful garden pond, and all-day sun as it moves across the yard. A double garage and lean-to shed offer plenty of space for toys and storage. Inside, a stunning stone wood fireplace anchors the living room with mezzanine, complemented by a gas fireplace, solid oak floors, shaker doors, and board-and-batten detailing. Two bedrooms and one bath up, plus two bedrooms and two baths down. A warm, character-filled home in the heart of Brackendale - a true must-see. (id:39198)
Property Details
Interior
Features
Exterior
Parking
Garage spaces -
Garage type -
Total parking spaces 2
Property History
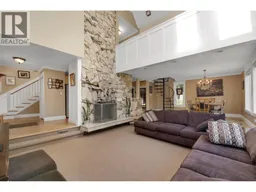 25
25
