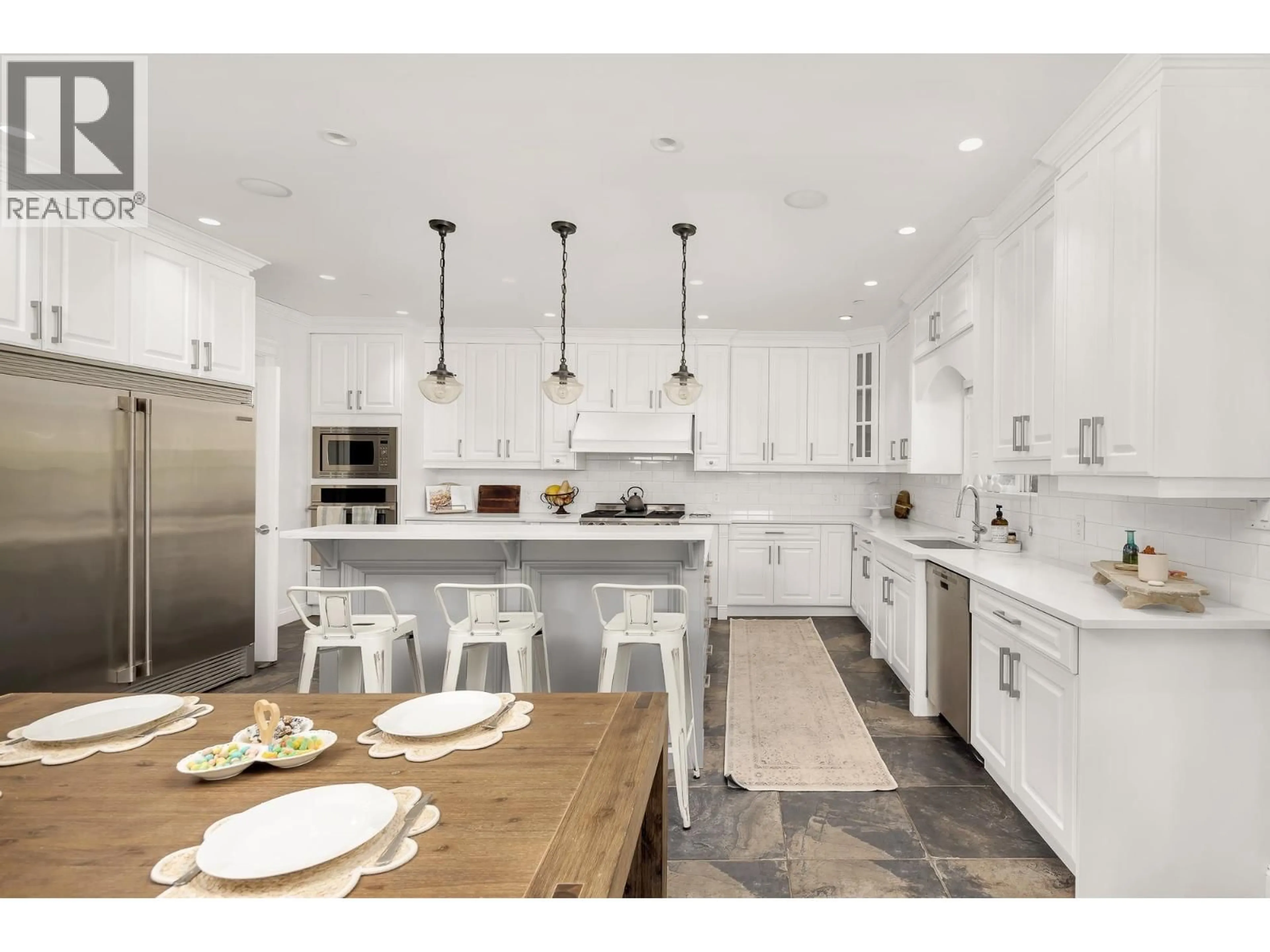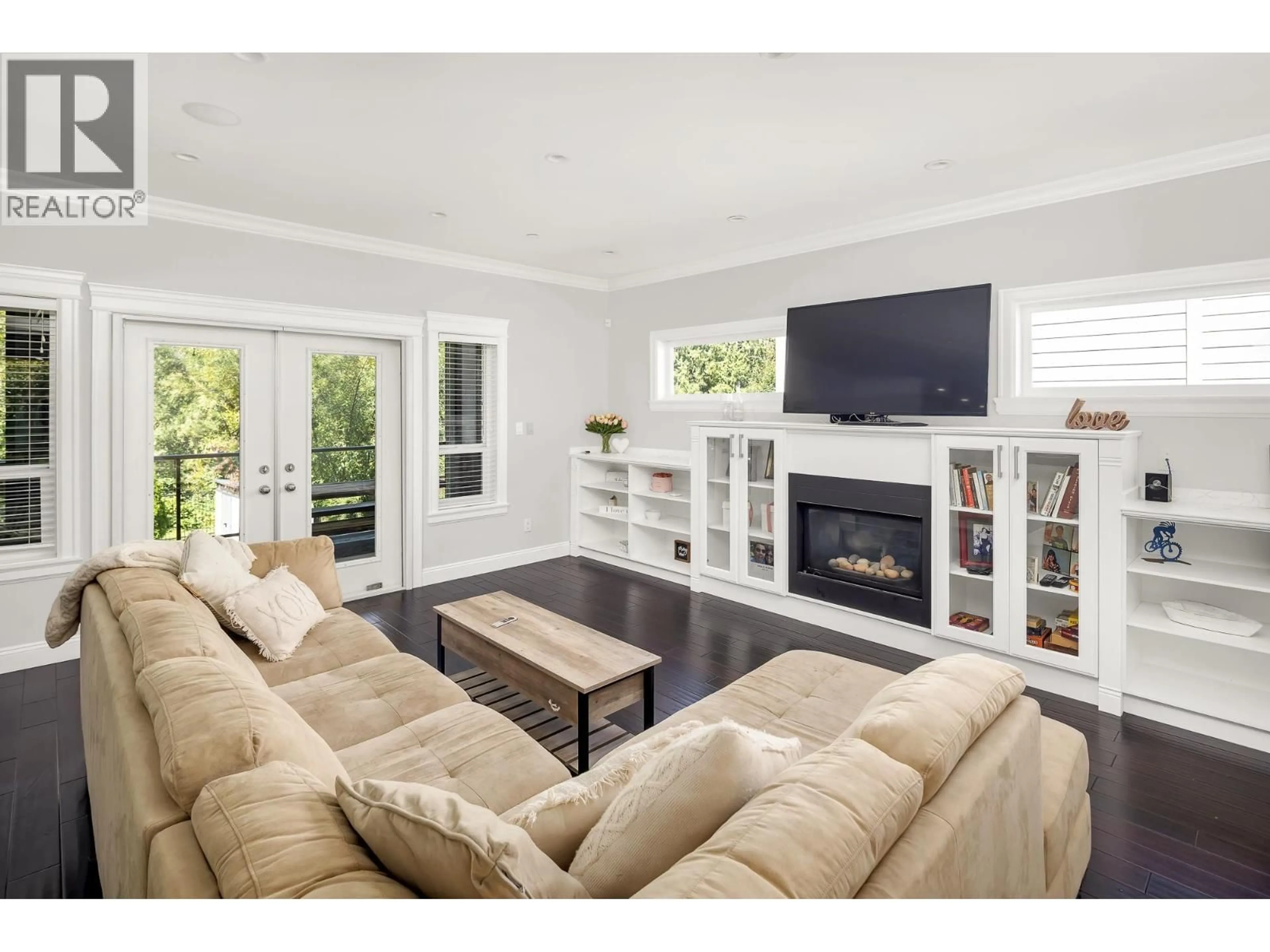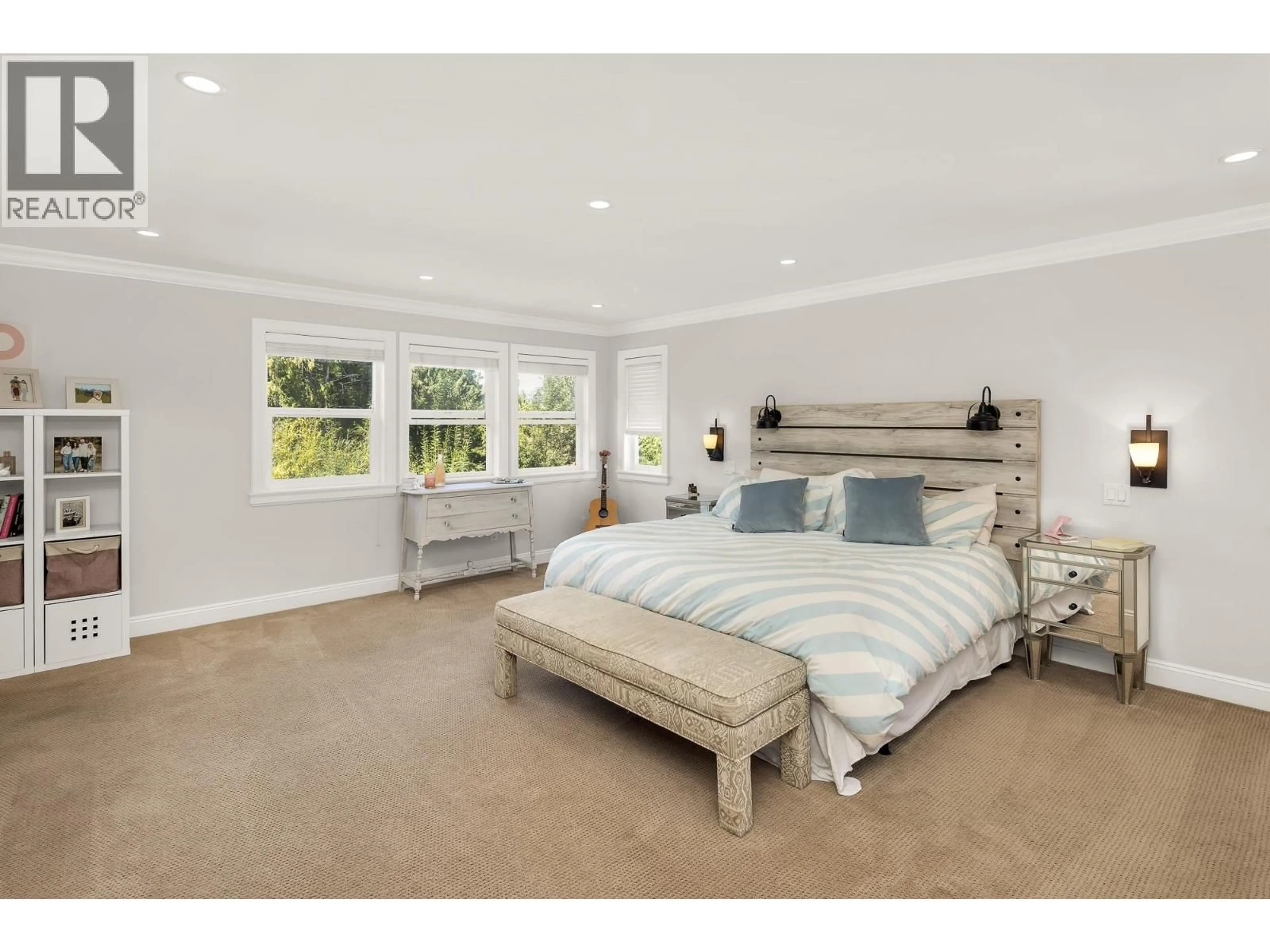1020 JAY CRESCENT, Squamish, British Columbia V8B0P2
Contact us about this property
Highlights
Estimated valueThis is the price Wahi expects this property to sell for.
The calculation is powered by our Instant Home Value Estimate, which uses current market and property price trends to estimate your home’s value with a 90% accuracy rate.Not available
Price/Sqft$566/sqft
Monthly cost
Open Calculator
Description
JAY CRESCENT STUNNER! A rare opportunity to own an exceptional home in one of Squamish's coveted communities, combining privacy, views, and versatility. Backing onto greenspace with mountain views, this home offers four spacious upstairs ensuite bedrooms, including an oversized primary retreat. The heart of the home is a show-stopping gourmet kitchen opening to a great room with gas fireplace and custom built-ins-perfect for hosting. Entertain in the dining room with butler´s pantry. Outdoor living shines on the covered deck with stamped concrete and cozy gas fireplace. A quiet study offers work-from-home space. Outside, enjoy a flat, sunny, fenced, irrigated yard with hot tub and trail access. Bonus: new legal 1,700 sq. ft. 2-BDRM/2-Bath suite with income potential up to $4,000/month. (id:39198)
Property Details
Interior
Features
Exterior
Parking
Garage spaces -
Garage type -
Total parking spaces 4
Property History
 40
40




