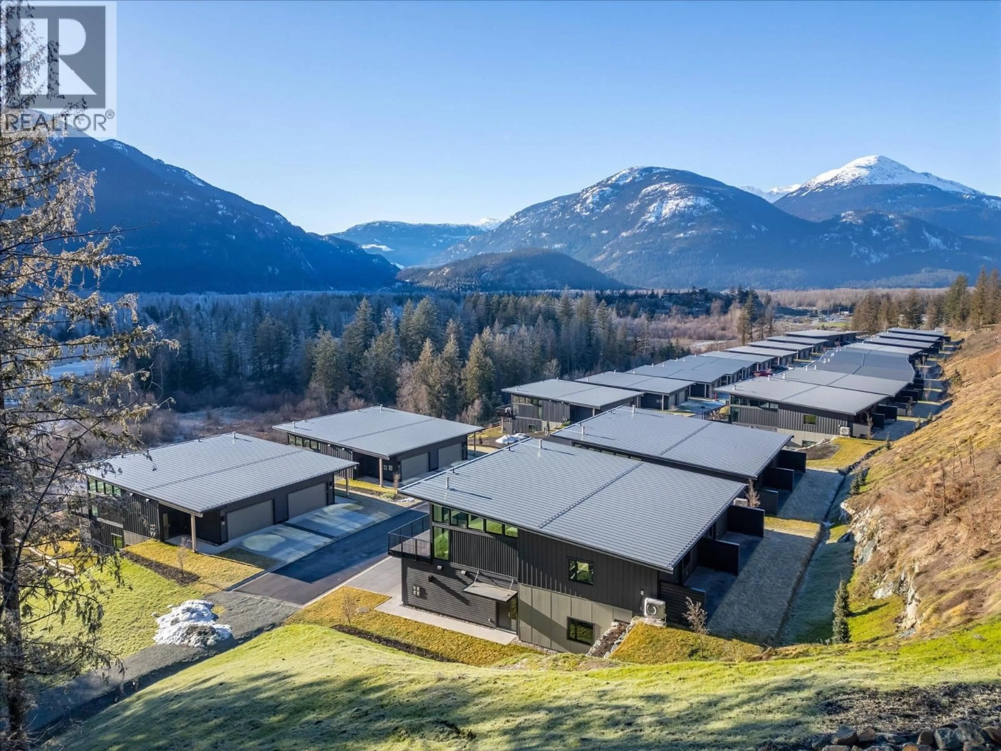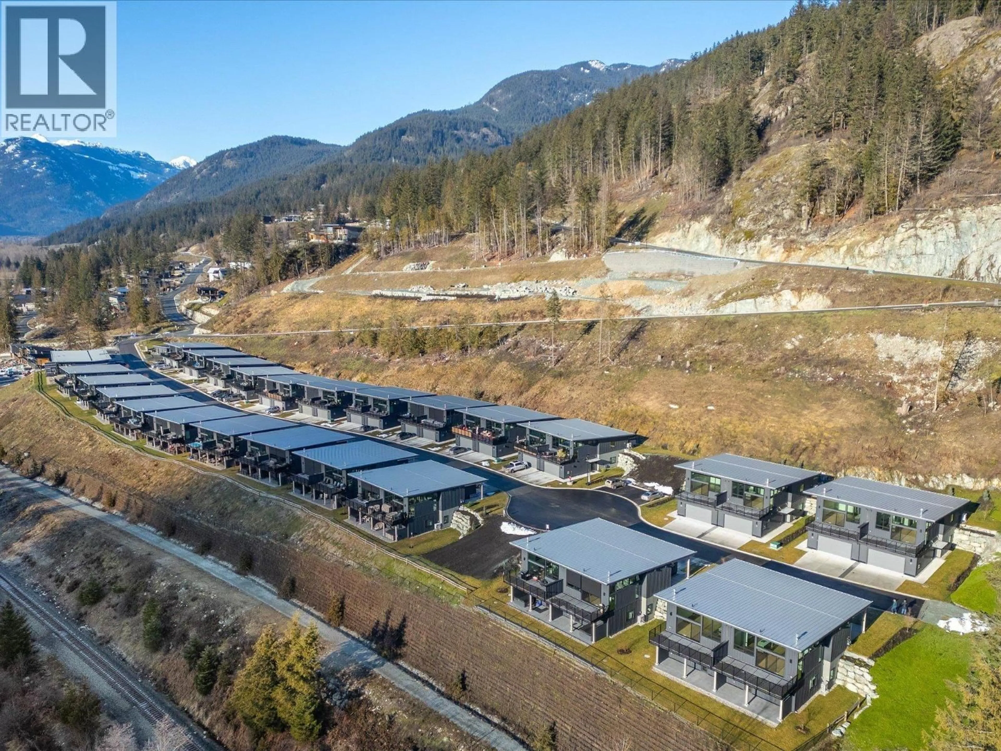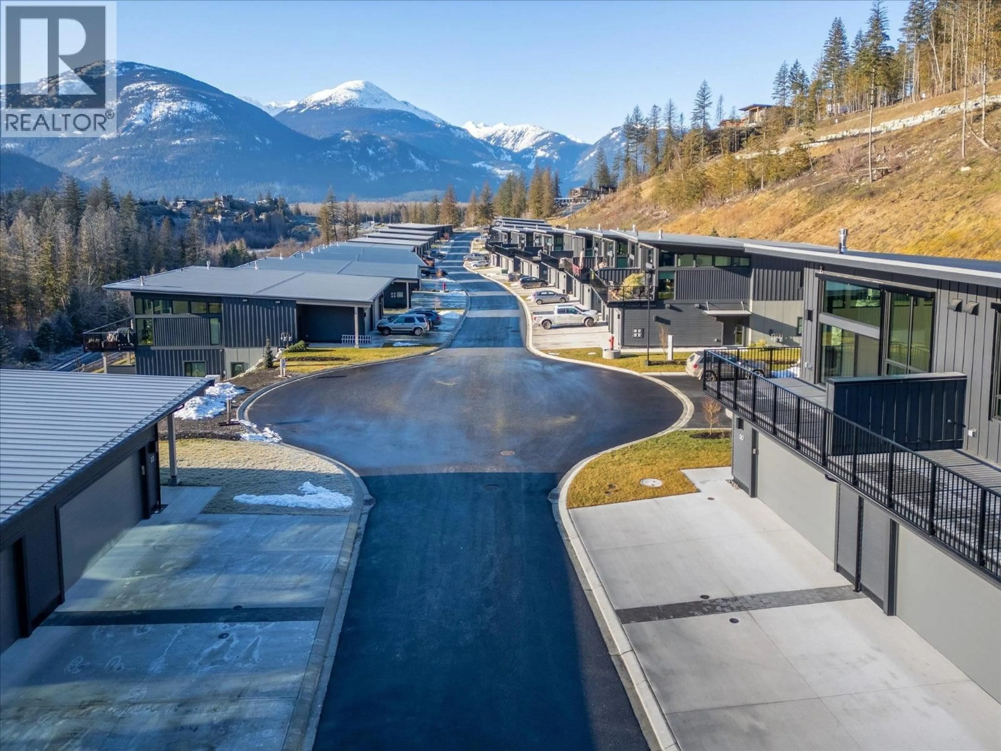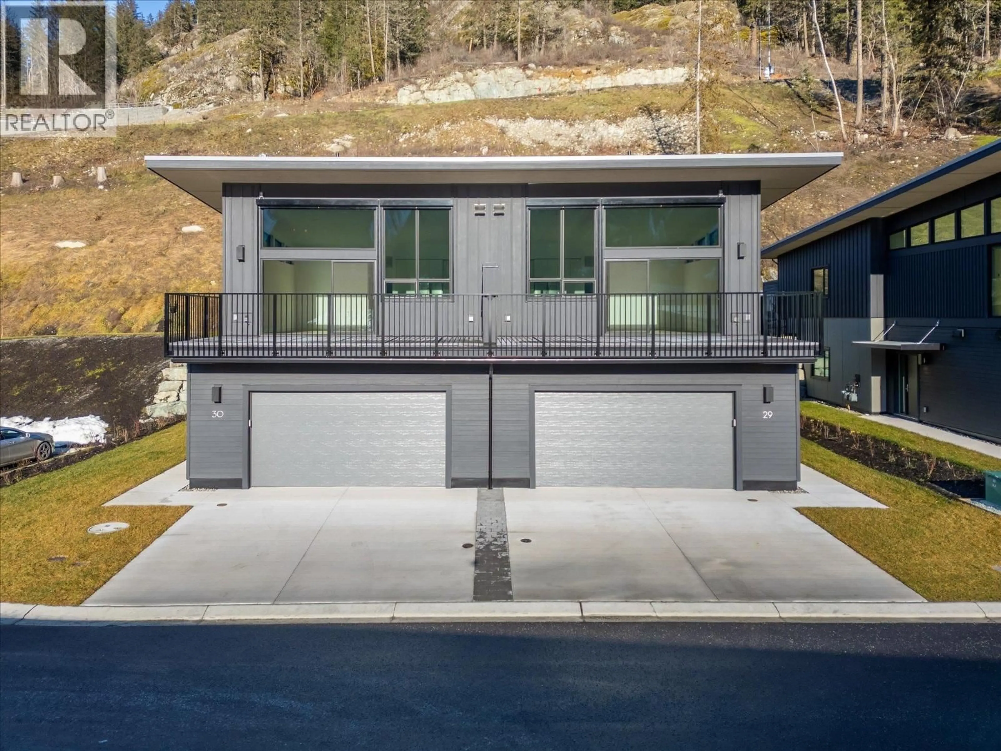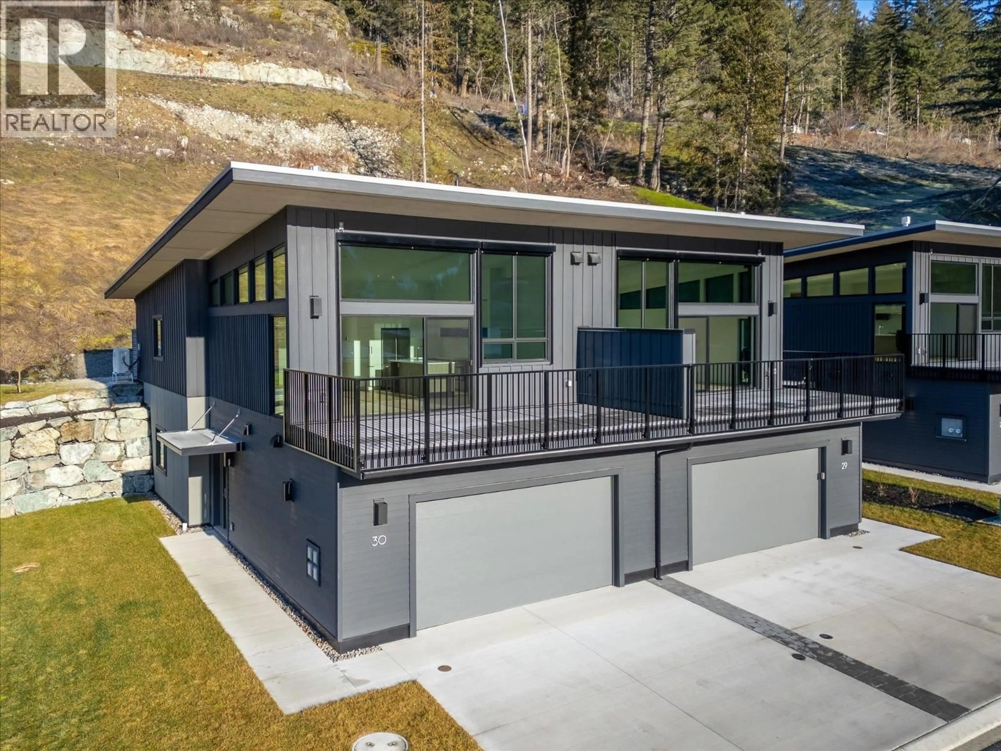29 - 4000 SUNSTONE WAY, Pemberton, British Columbia V0N2L3
Contact us about this property
Highlights
Estimated valueThis is the price Wahi expects this property to sell for.
The calculation is powered by our Instant Home Value Estimate, which uses current market and property price trends to estimate your home’s value with a 90% accuracy rate.Not available
Price/Sqft$794/sqft
Monthly cost
Open Calculator
Description
Only 4 homes remaining. Brand-new, move-in-ready, spacious, and elegant duplexes featuring an open-concept layout with designer finishes and a large deck, perfect for enjoying unobstructed mountain views. Tailored for the active Pemberton lifestyle, Elevate duplexes are ideal for growing families or as a weekend retreat, boasting ample space for entertaining and over 460 sq. ft. of patio/deck space. Conveniently located just 25 minutes from world-class resort Whistler in the new Sunstone neighbourhood, and close to recreational amenities, including easy access to a large network of hiking and biking trails right from your door. Not subject to the Foreign Buyers´ Ban or Speculation and Vacancy Tax. Ask about developer incentives, buyer perks, including Sunstone Golf Club memberships! (id:39198)
Property Details
Interior
Features
Exterior
Parking
Garage spaces -
Garage type -
Total parking spaces 2
Condo Details
Inclusions
Property History
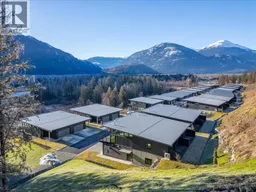 28
28
