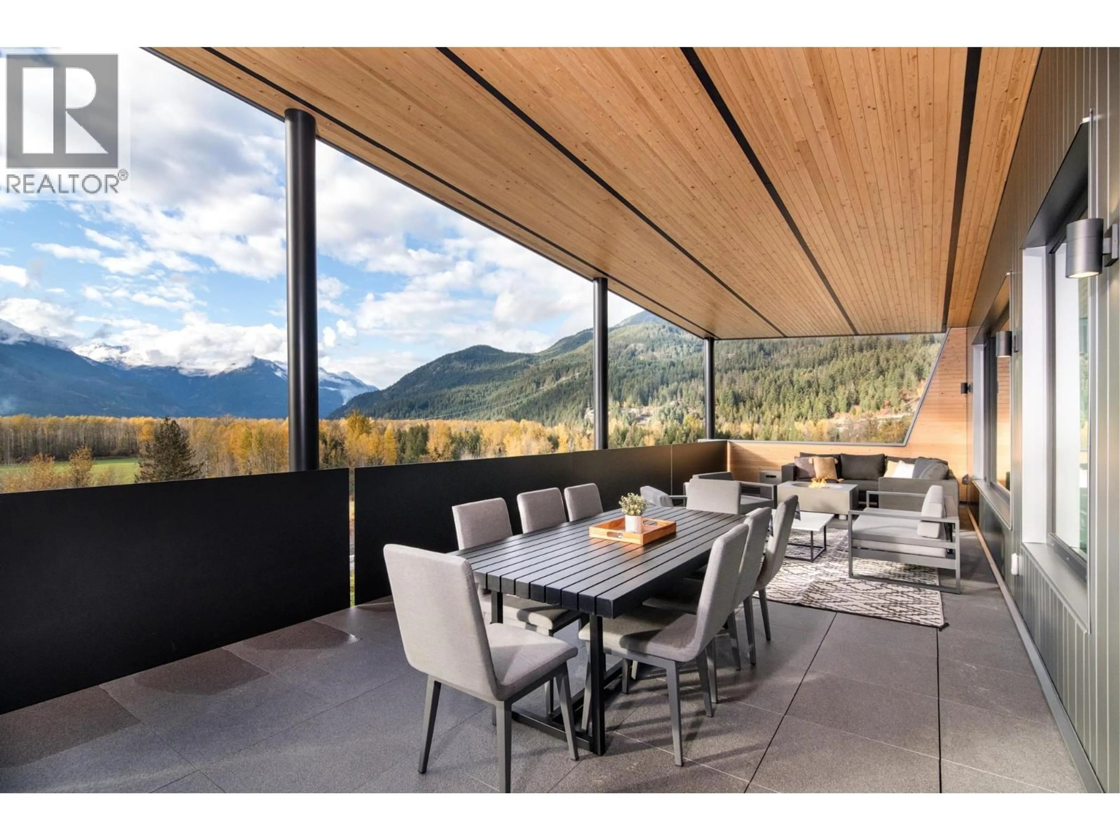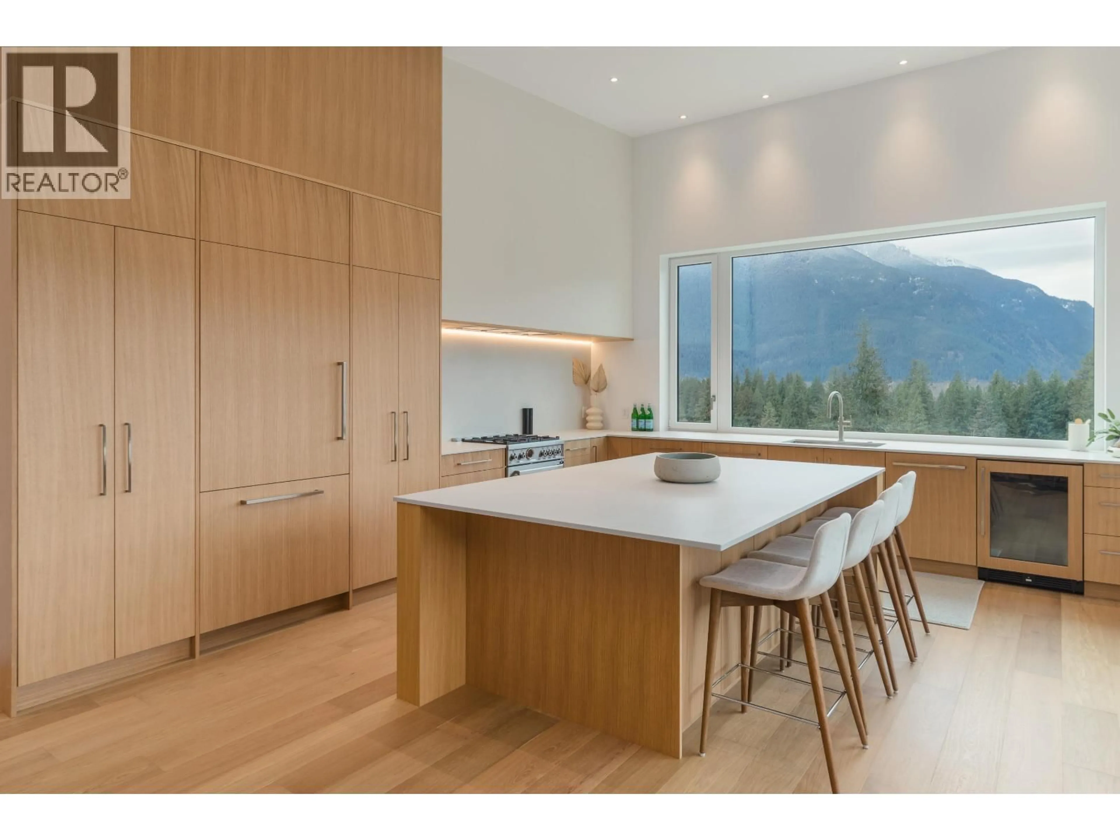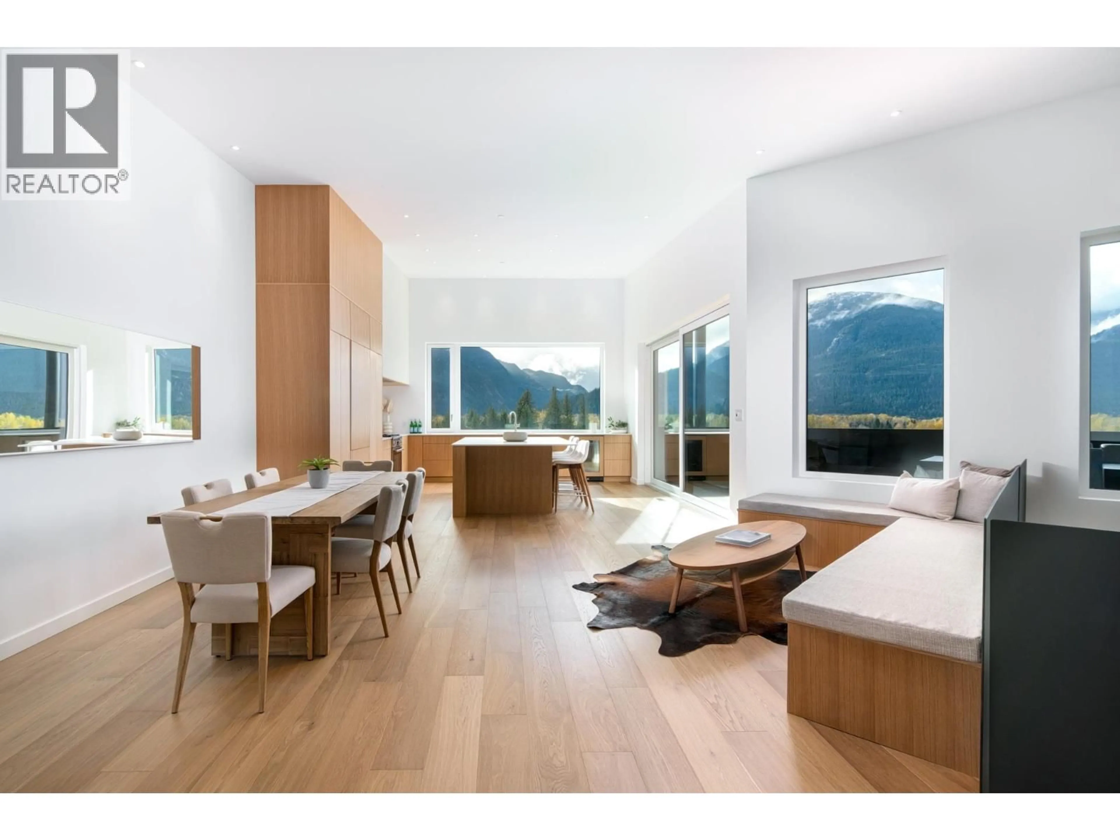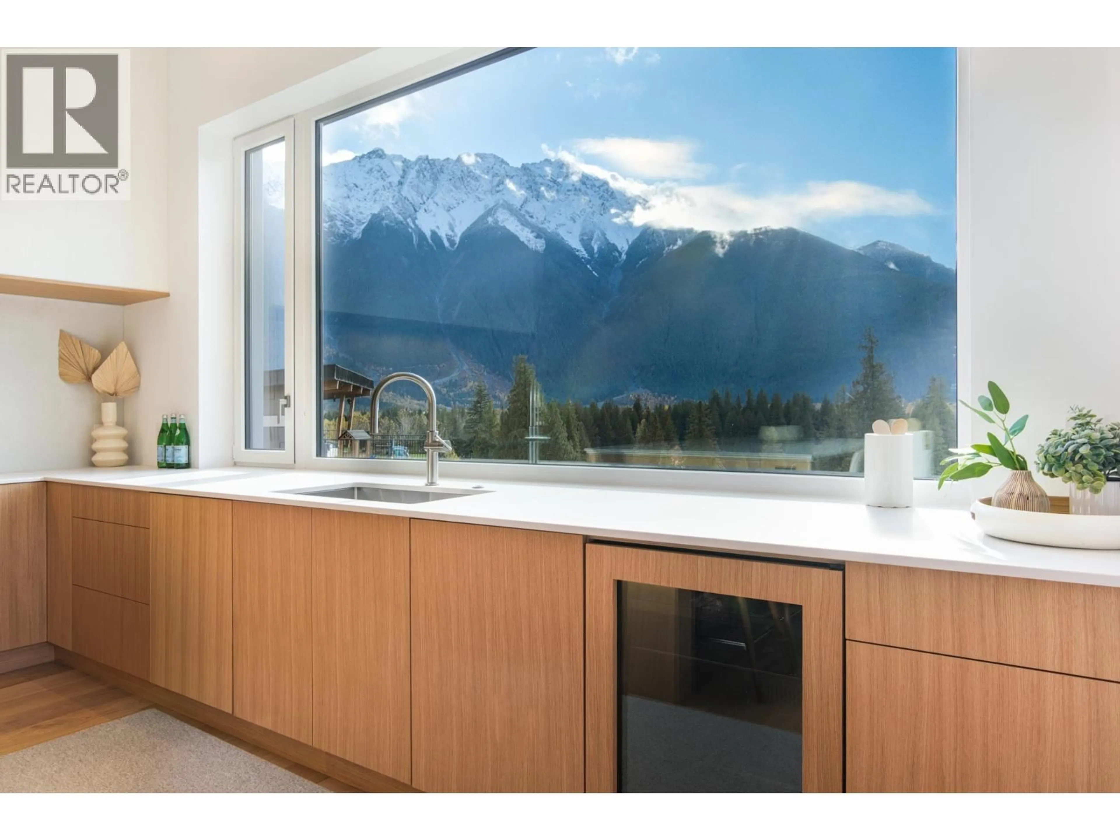1780 PINEWOOD DRIVE, Pemberton, British Columbia V0N2L3
Contact us about this property
Highlights
Estimated valueThis is the price Wahi expects this property to sell for.
The calculation is powered by our Instant Home Value Estimate, which uses current market and property price trends to estimate your home’s value with a 90% accuracy rate.Not available
Price/Sqft$959/sqft
Monthly cost
Open Calculator
Description
This luxury home built by Newlines Contracting offers a serene escape with spectacular mountain views that will leave you in awe. Constructed to Passive House standards and achieving Step Code 5 for energy efficiency, this residence showcases craftsmanship and innovation at the highest level - including unheard-of blower door test results that confirm its exceptional airtightness and performance. The ICF concrete build provides remarkable durability and thermal comfort, while triple pane windows flood the home with natural light and perfectly frame the breathtaking vistas that surround you. Every detail has been thoughtfully designed to create a quiet, energy-efficient, and inviting living space that stays cozy year-round. A well-considered floor plan makes this home ideal for all stages of life, emphasizing accessibility and functionality without compromising on style. The main level features a grand living area, expansive kitchen, coffee nook, large outdoor deck, bedroom with ensuite bathroom, office, and po (id:39198)
Property Details
Interior
Features
Exterior
Parking
Garage spaces -
Garage type -
Total parking spaces 6
Condo Details
Inclusions
Property History
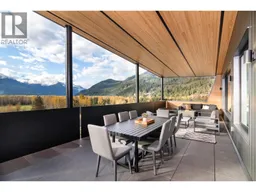 39
39
