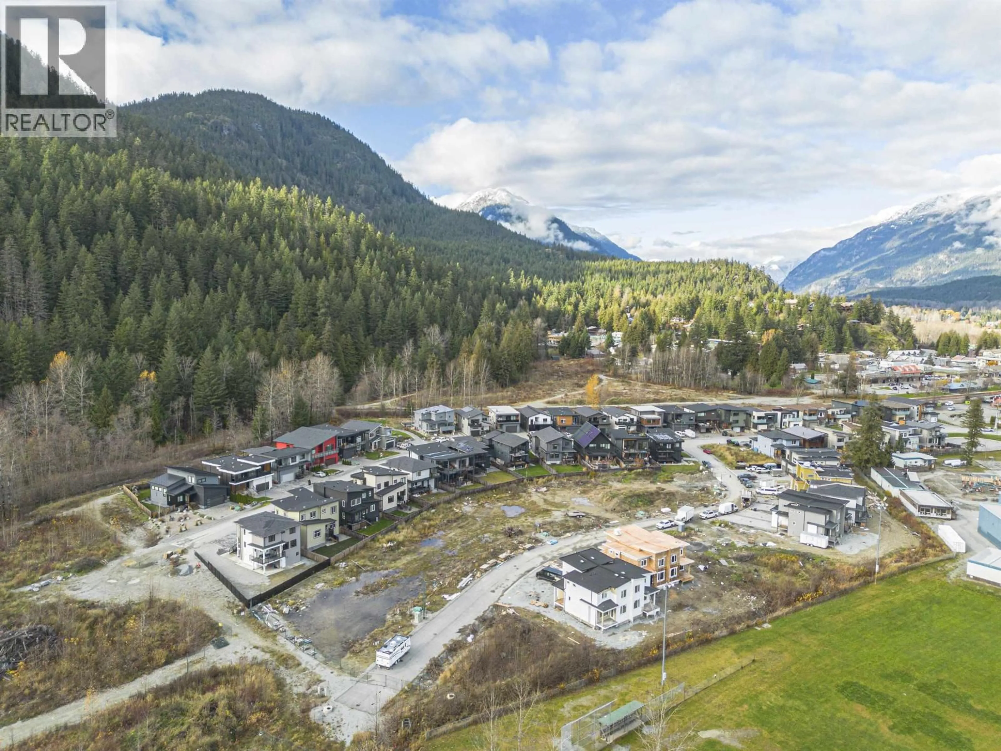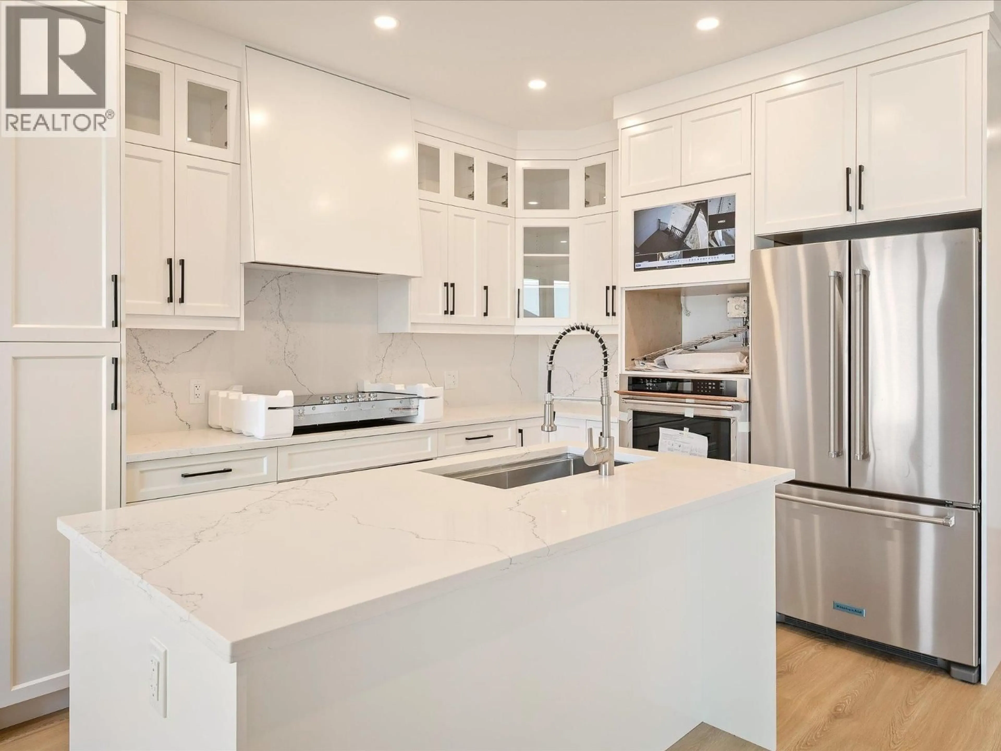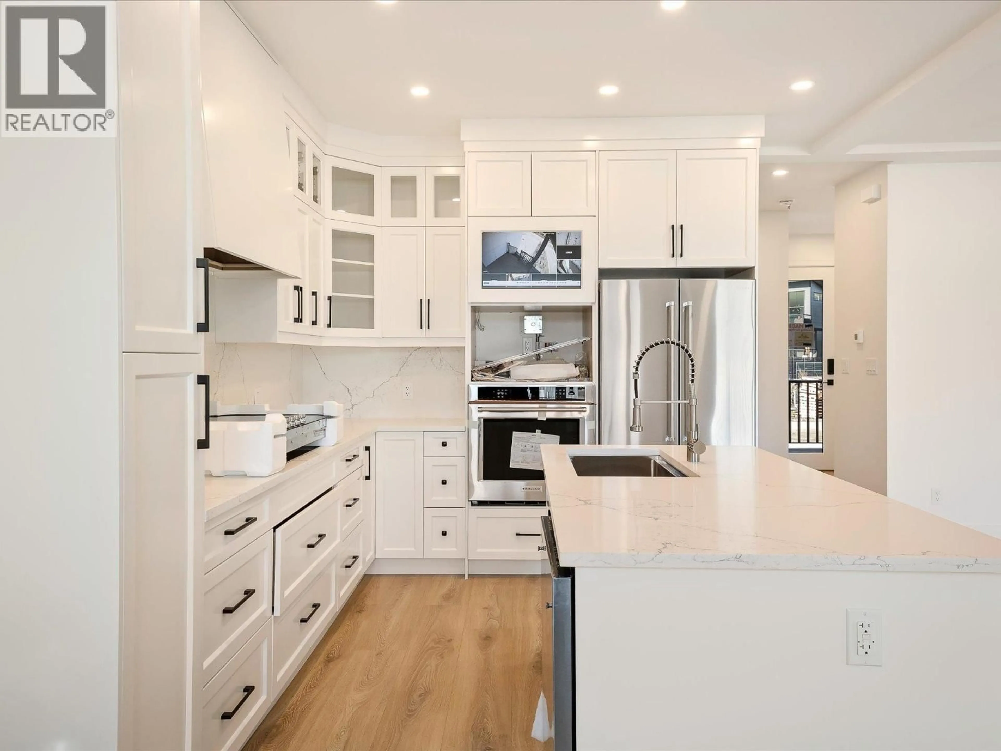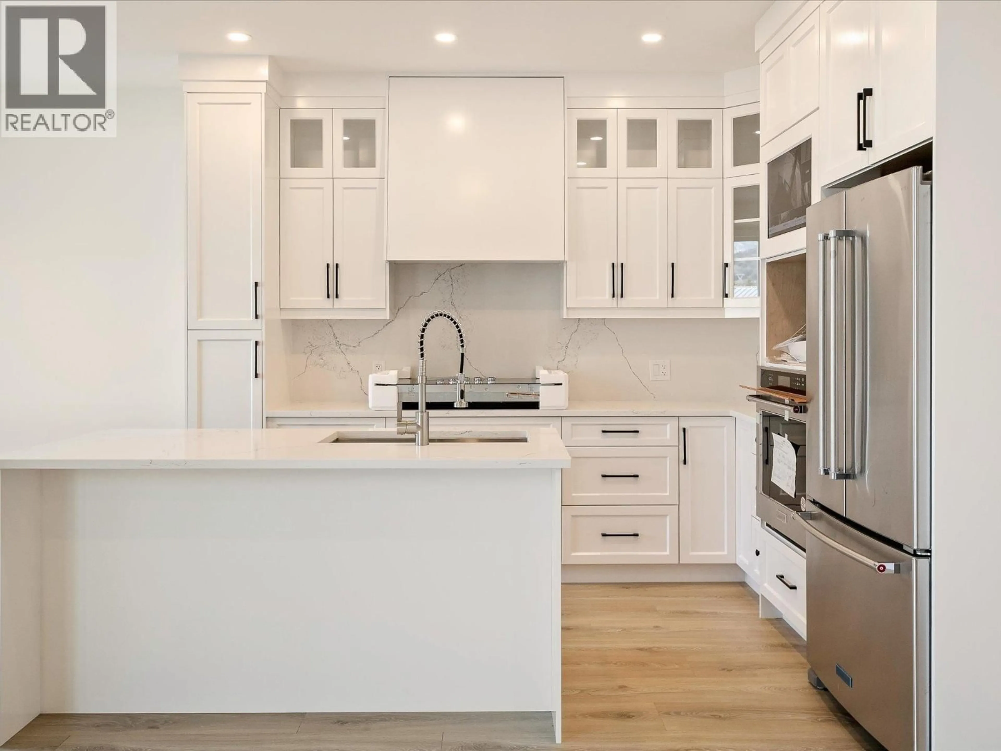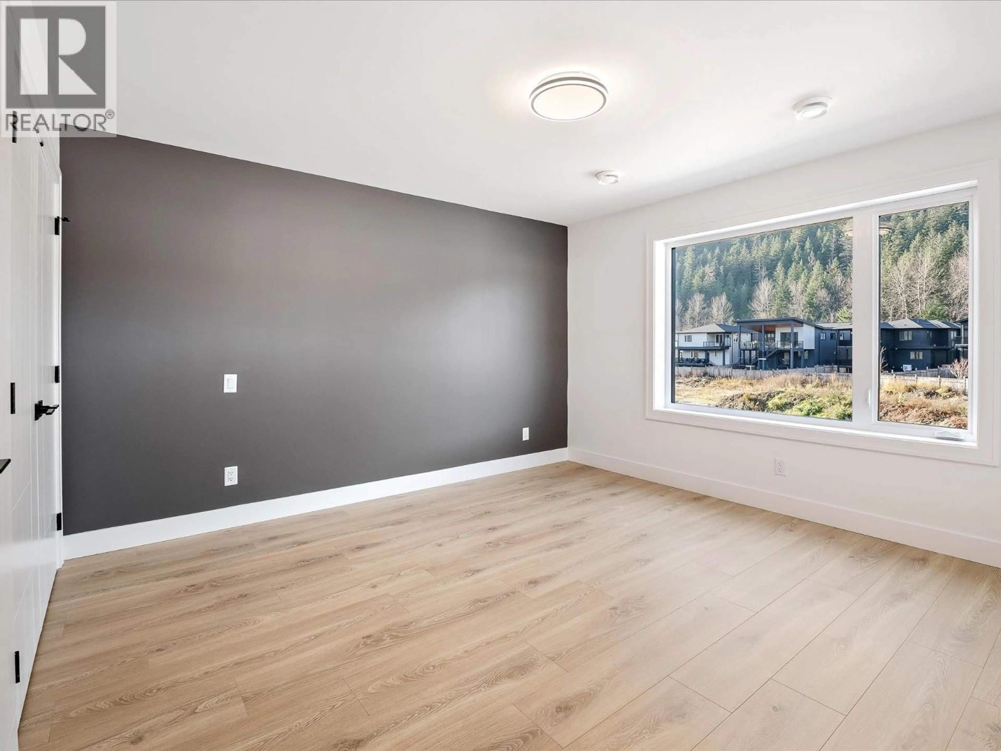1013 PHARE CRESCENT, Pemberton, British Columbia V0N0A7
Contact us about this property
Highlights
Estimated valueThis is the price Wahi expects this property to sell for.
The calculation is powered by our Instant Home Value Estimate, which uses current market and property price trends to estimate your home’s value with a 90% accuracy rate.Not available
Price/Sqft$608/sqft
Monthly cost
Open Calculator
Description
Welcome to Pemberton's Tiyata Village, a modern duplex-style home offering 6 bedrooms, 4 full baths, and 2 half baths across 2,954 sq. ft. Each side boasts nearly 1,500 sq. ft. with open-concept layouts, sleek kitchens featuring custom cabinetry and large islands, and the upper level with 3 bedrooms and 2 bathrooms each. Perfect for families or investment, each side of this home includes a heat pump system, crawl space storage, and a double-wide interlocking brick driveway with a garage. Located in a vibrant community surrounded by natural beauty and endless outdoor adventures, this home blends modern comfort with Pemberton's renowned lifestyle. (id:39198)
Property Details
Interior
Features
Exterior
Parking
Garage spaces -
Garage type -
Total parking spaces 6
Condo Details
Inclusions
Property History
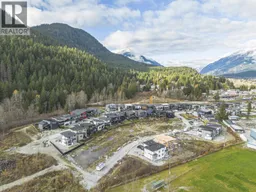 23
23
