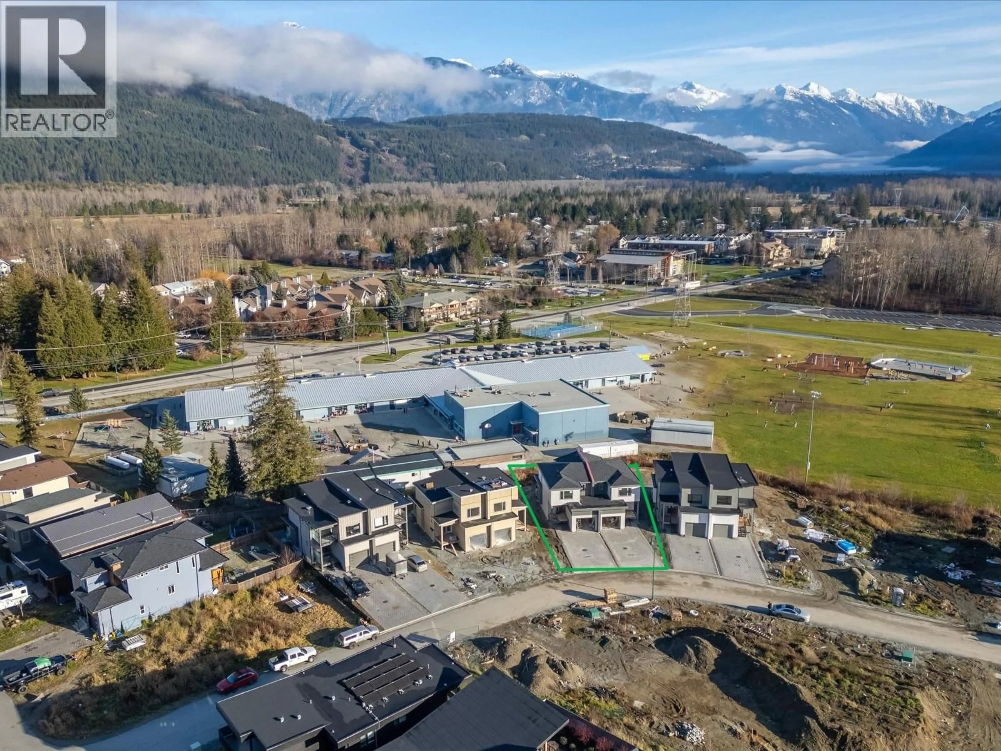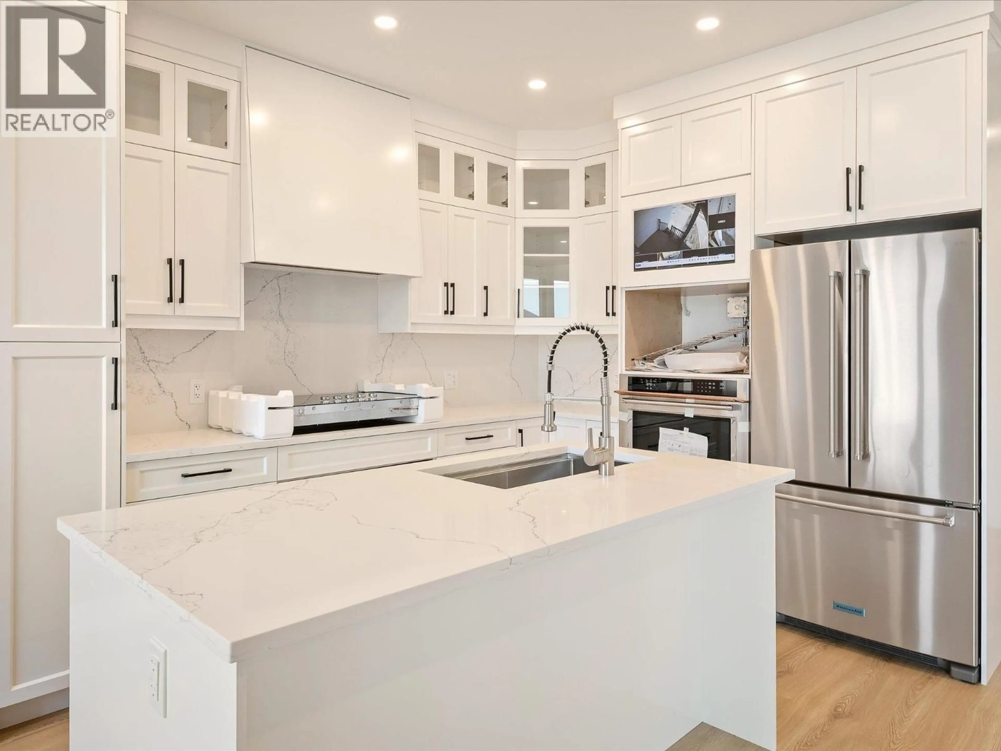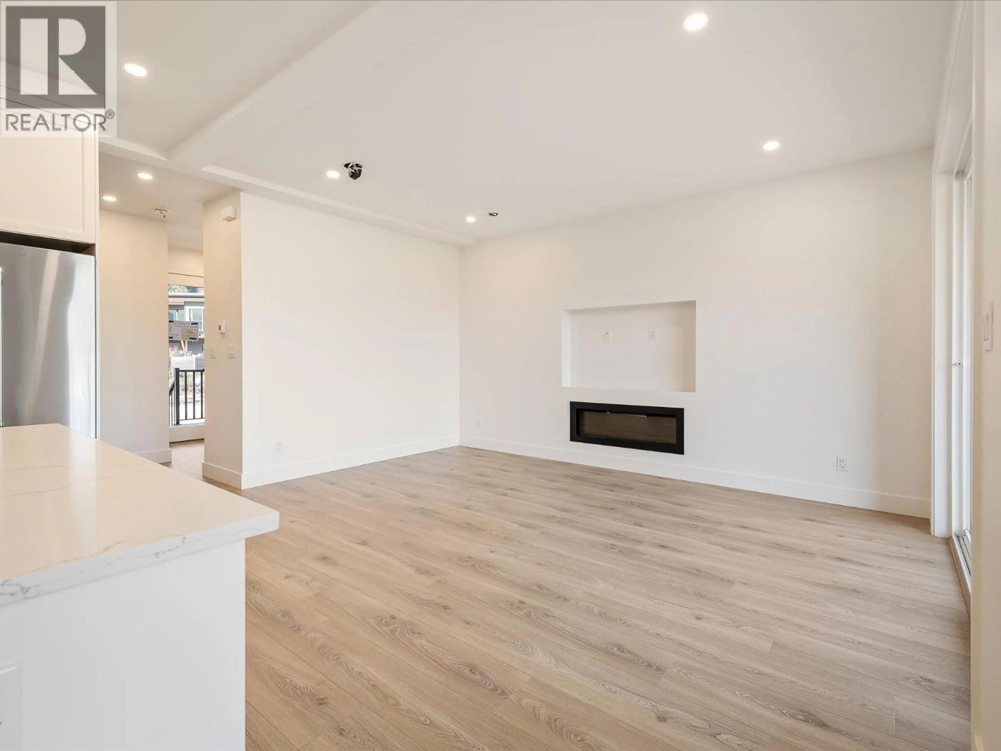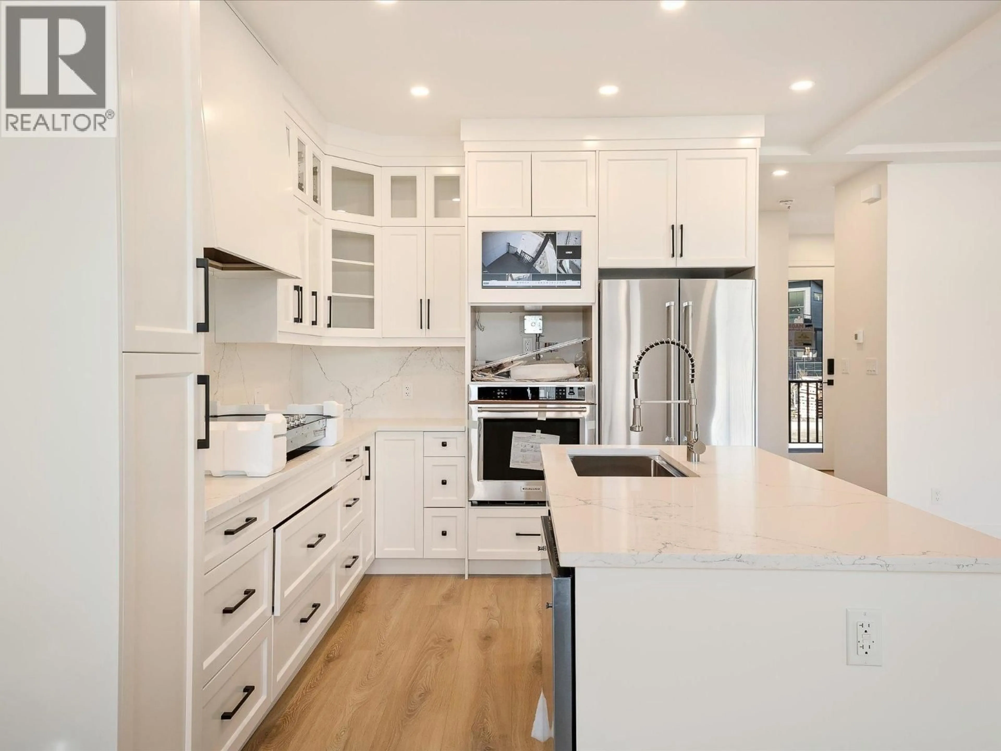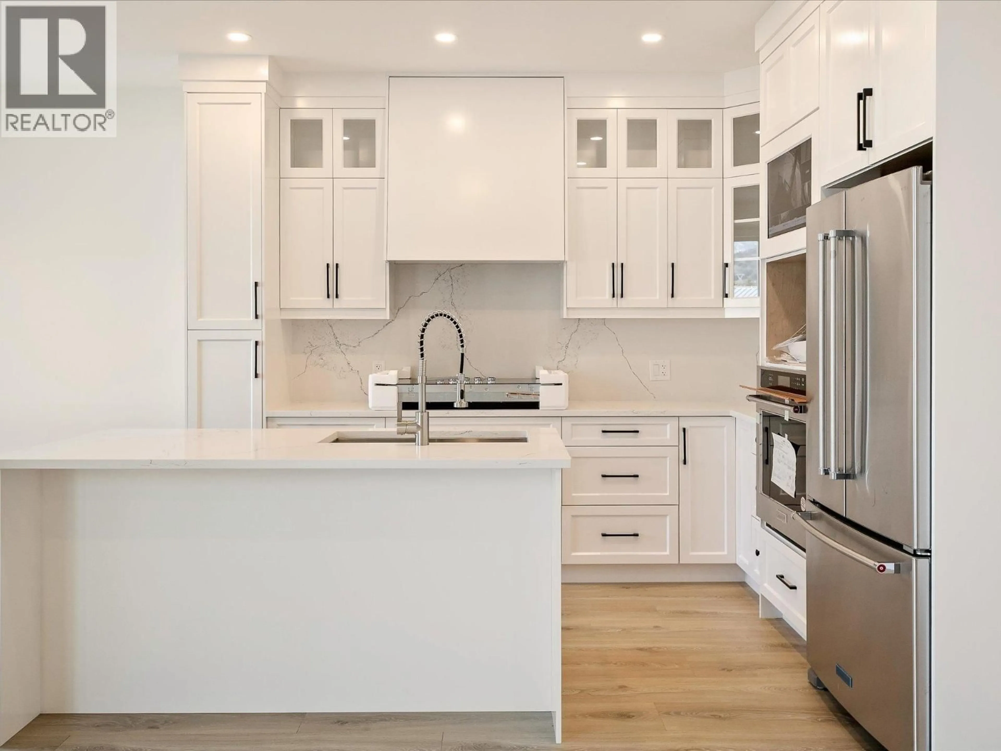1005 PHARE CRESCENT, Pemberton, British Columbia V0N2L1
Contact us about this property
Highlights
Estimated valueThis is the price Wahi expects this property to sell for.
The calculation is powered by our Instant Home Value Estimate, which uses current market and property price trends to estimate your home’s value with a 90% accuracy rate.Not available
Price/Sqft$611/sqft
Monthly cost
Open Calculator
Description
Welcome home to Tiyata Village situated in the heart of the Village of Pemberton. This newly built (Under construction) full duplex will offer contemporary design, thoughtful layouts, and breathtaking views of the surrounding Pemberton Mountain Range. With 3 bedrooms and 2.5 bathrooms on each side, this property is perfect for families, investors, or those seeking a peaceful retreat. Built to step 4 building code standards (significantly more energy-efficient) Additional features include custom kitchen cabinetry, 2 sets of washer/dryer(s), heat pump with HRV, energy efficient windows, heated crawl space, 2 gas fireplaces, 2 single car garages and a double wide interlocking stone driveway and the 2-5-10 New Home Warranty. Located in a vibrant friendly community known for its authentic outdoor adventures, this home is just minutes away from hiking trails, biking paths, lakes, golf courses, agri-tourism, world-class skiing at Whistler Blackcomb and the endless recreation opportunities offered in the Valley. (id:39198)
Property Details
Interior
Features
Exterior
Parking
Garage spaces -
Garage type -
Total parking spaces 4
Condo Details
Inclusions
Property History
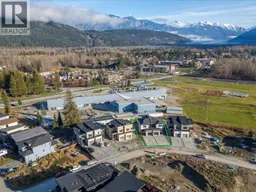 23
23
