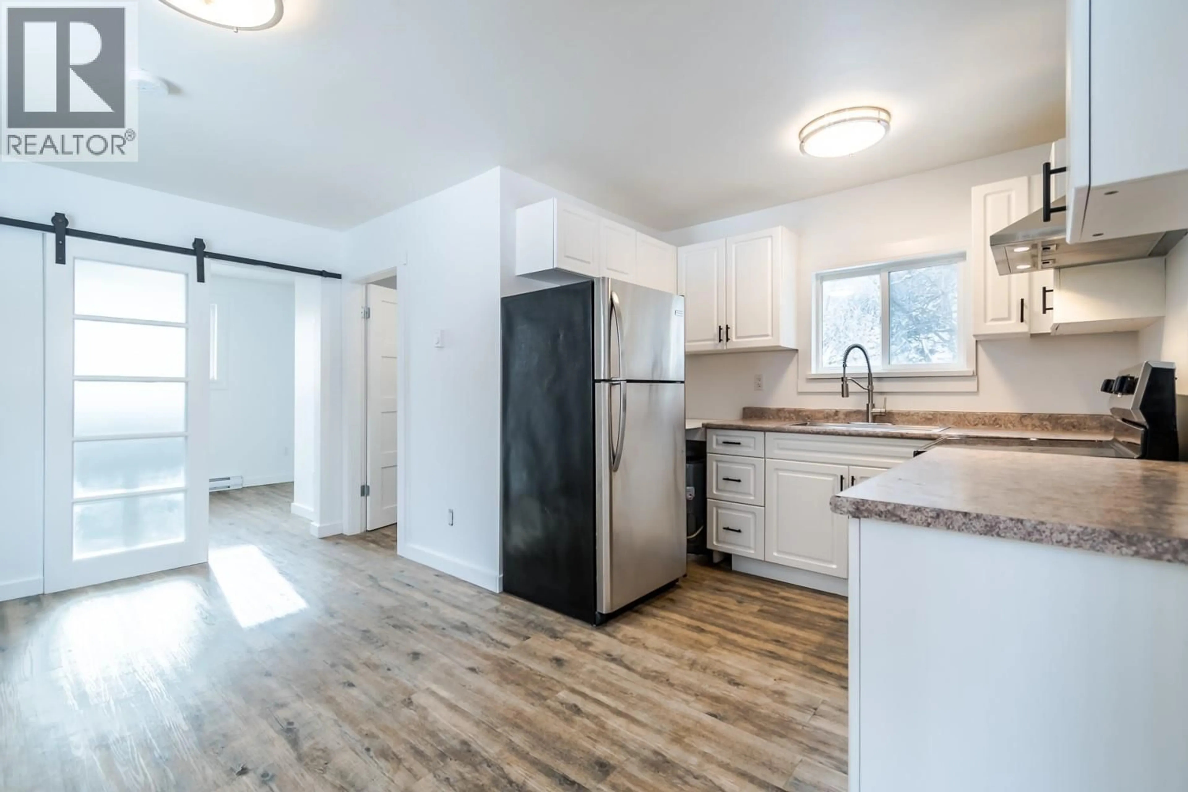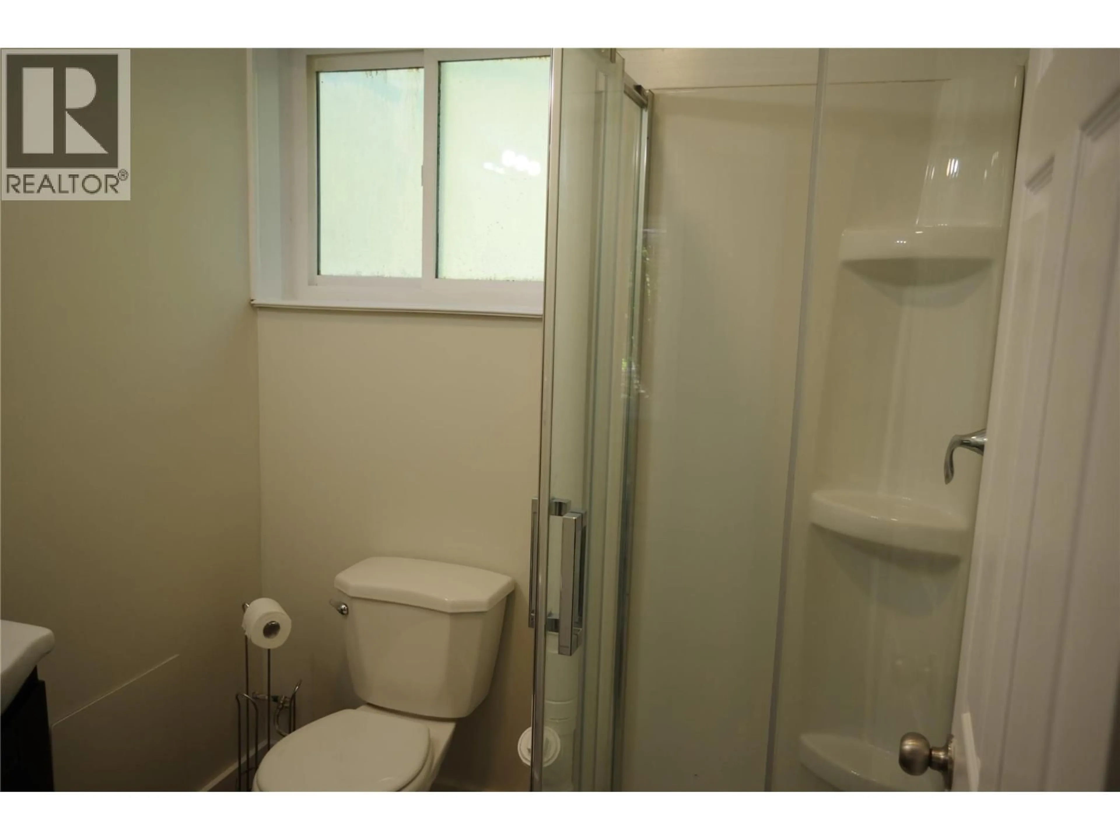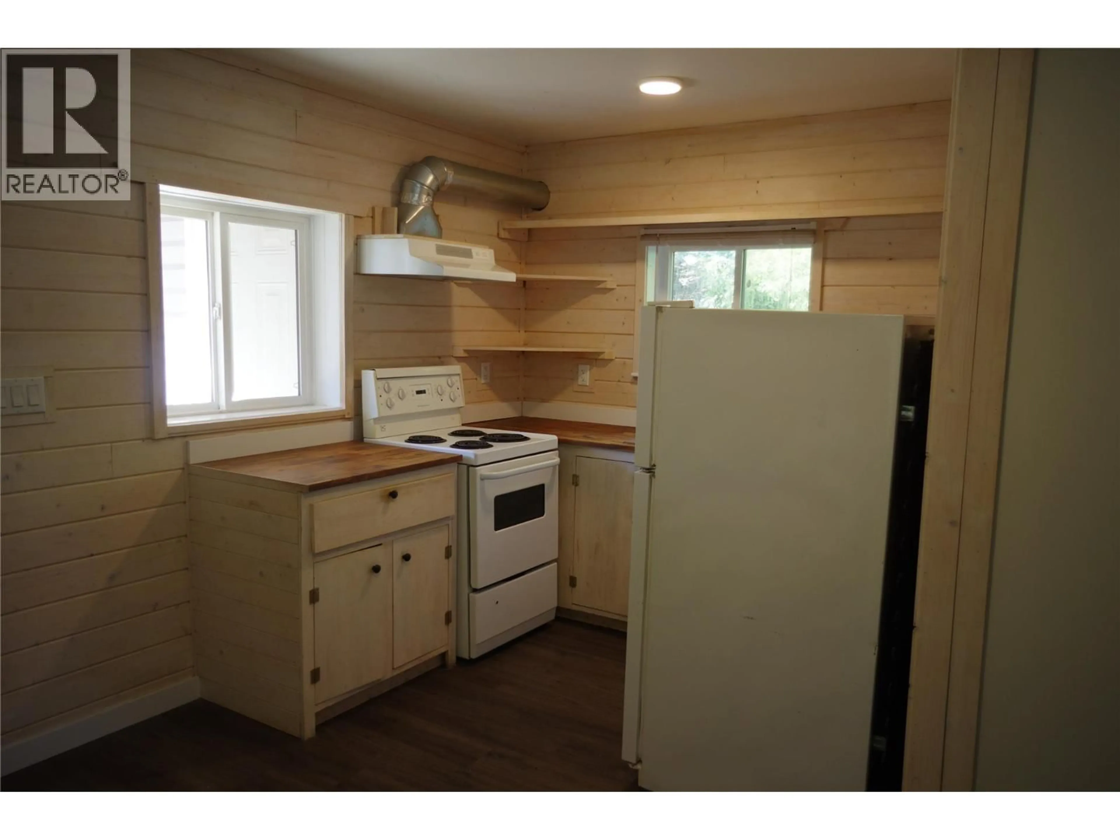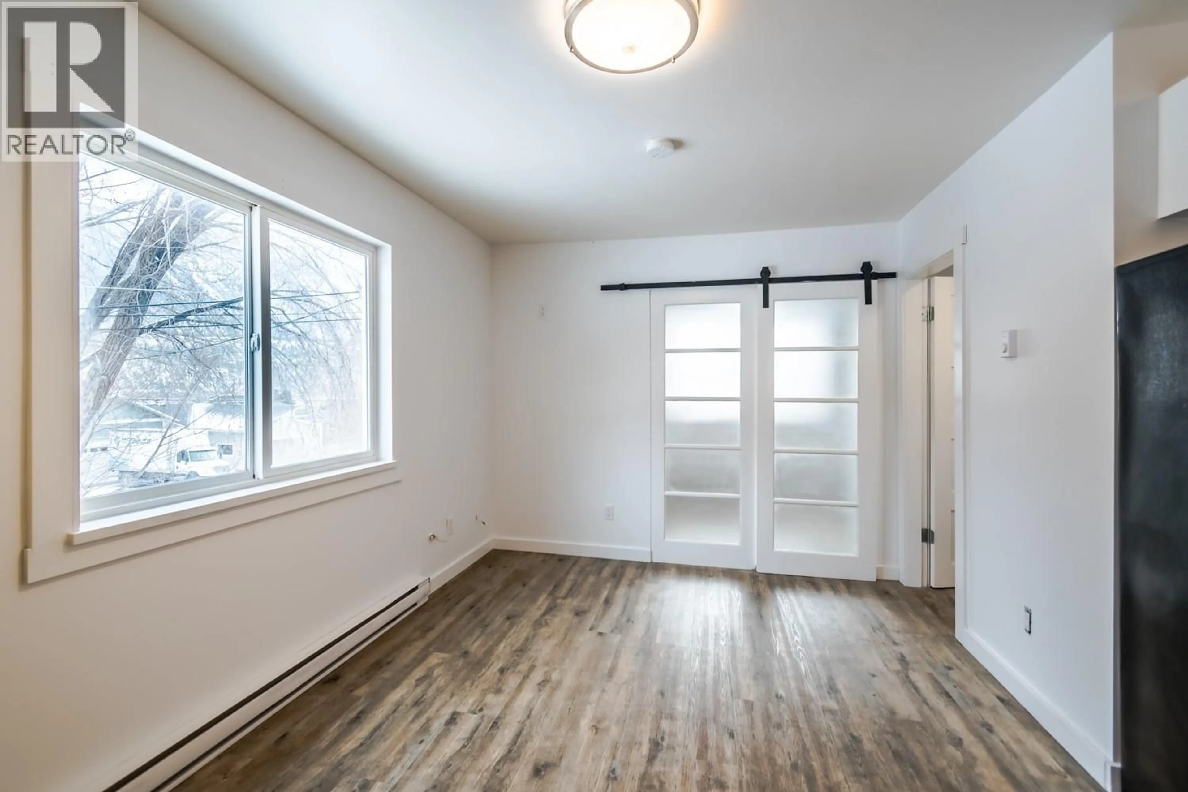771 FOSTER DRIVE, Lillooet, British Columbia V0K1V0
Contact us about this property
Highlights
Estimated valueThis is the price Wahi expects this property to sell for.
The calculation is powered by our Instant Home Value Estimate, which uses current market and property price trends to estimate your home’s value with a 90% accuracy rate.Not available
Price/Sqft$373/sqft
Monthly cost
Open Calculator
Description
BOTH SUITES ARE VACANT AND EASY TO RENT! Lillooet Rental Market is Strong! Lillooet has Very little Rental Inventory! Are you a single person looking for a mortgage helper? Or are you looking for an Investment Property? Listing agent lives in Lillooet and can answer any questions regarding the rental market.This property offers Renovated Up and Down Rental Suites. Located on an expansive 6,969 sq ft lot. This property boasts modern updates throughout, making it the perfect investment opportunity. **Key Features:** - **Upstairs:** - Stainless steel appliances - Raised panel white kitchen cabinets - Newer countertop and stylish new bathroom with a contemporary vanity and surround tub - Fresh flooring and paint, complemented by modern lighting - Unique funky barn bedroom door with tasteful black hardware - **Downstairs:** - Newer installed flooring and white appliances - Butcher Block Counter Tops - Cozy cedar accents that add warmth and charm - Updated bathroom - Shared laundry room for convenience - One of Lillooet's best neighbourhoods, this property is a gem you won't want to miss! **Attention Buyers:** Please remember to view the property with your own Realtor. (id:39198)
Property Details
Interior
Features
Main level Floor
Living room
8'0'' x 14'0''3pc Bathroom
Bedroom
8'0'' x 13'0''Kitchen
8'0'' x 8'0''Exterior
Parking
Garage spaces -
Garage type -
Total parking spaces 4
Property History
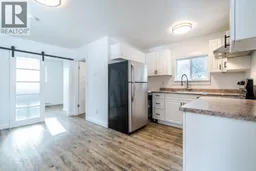 57
57
