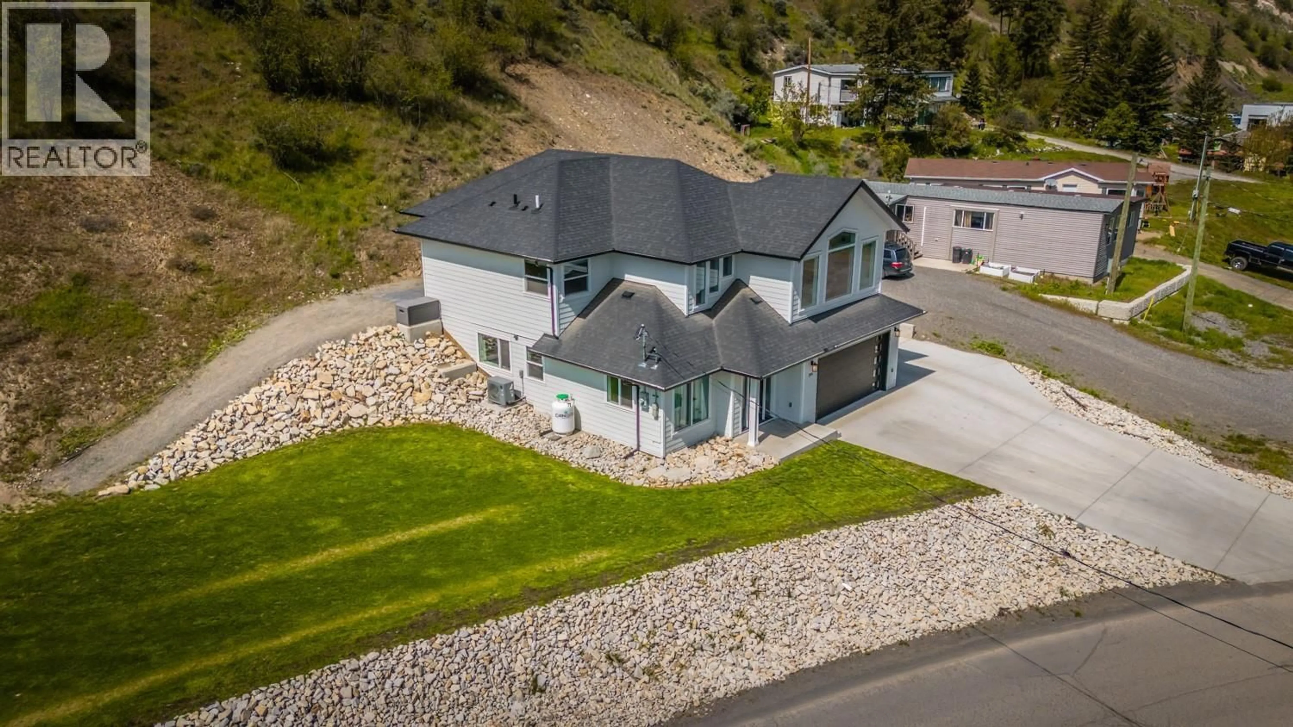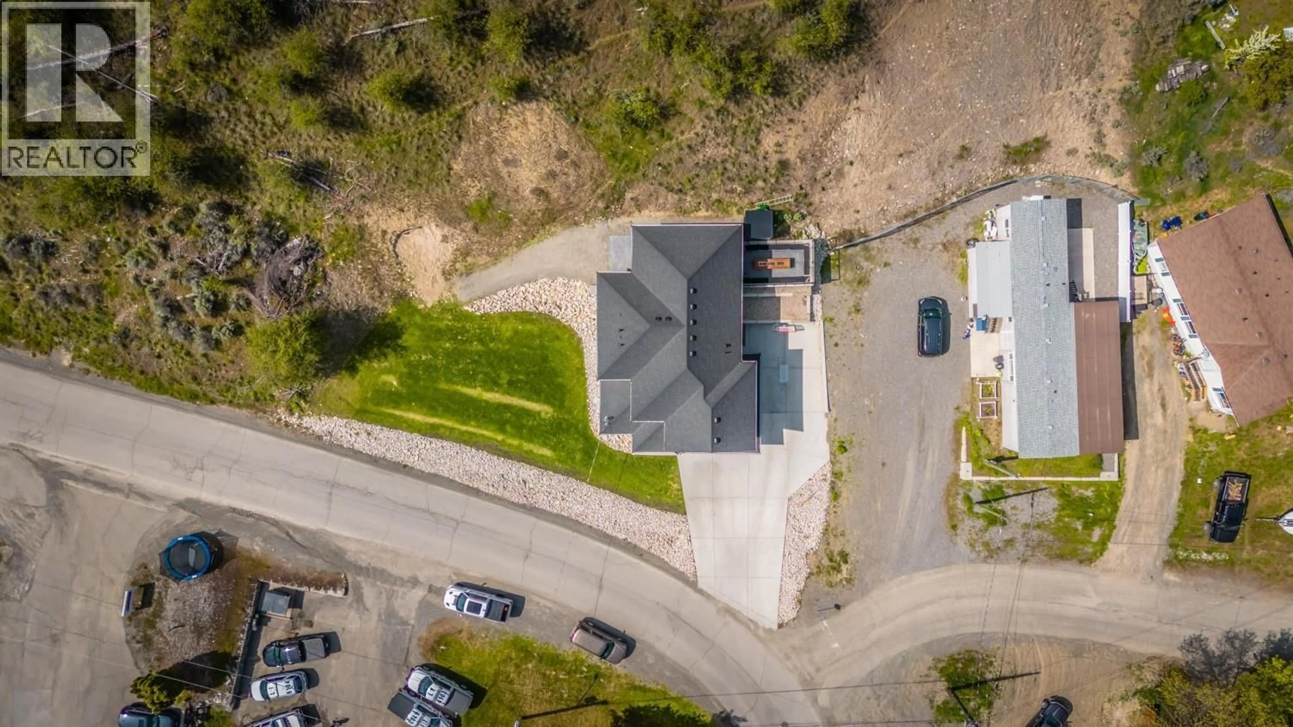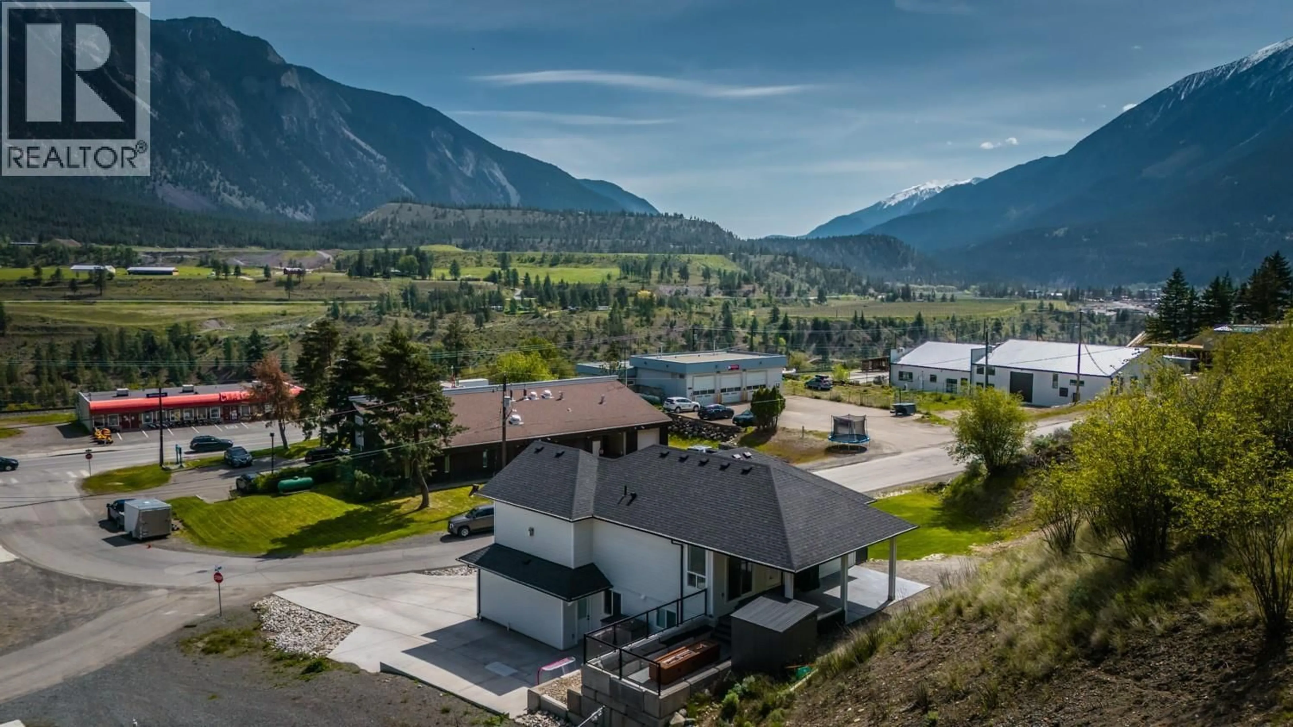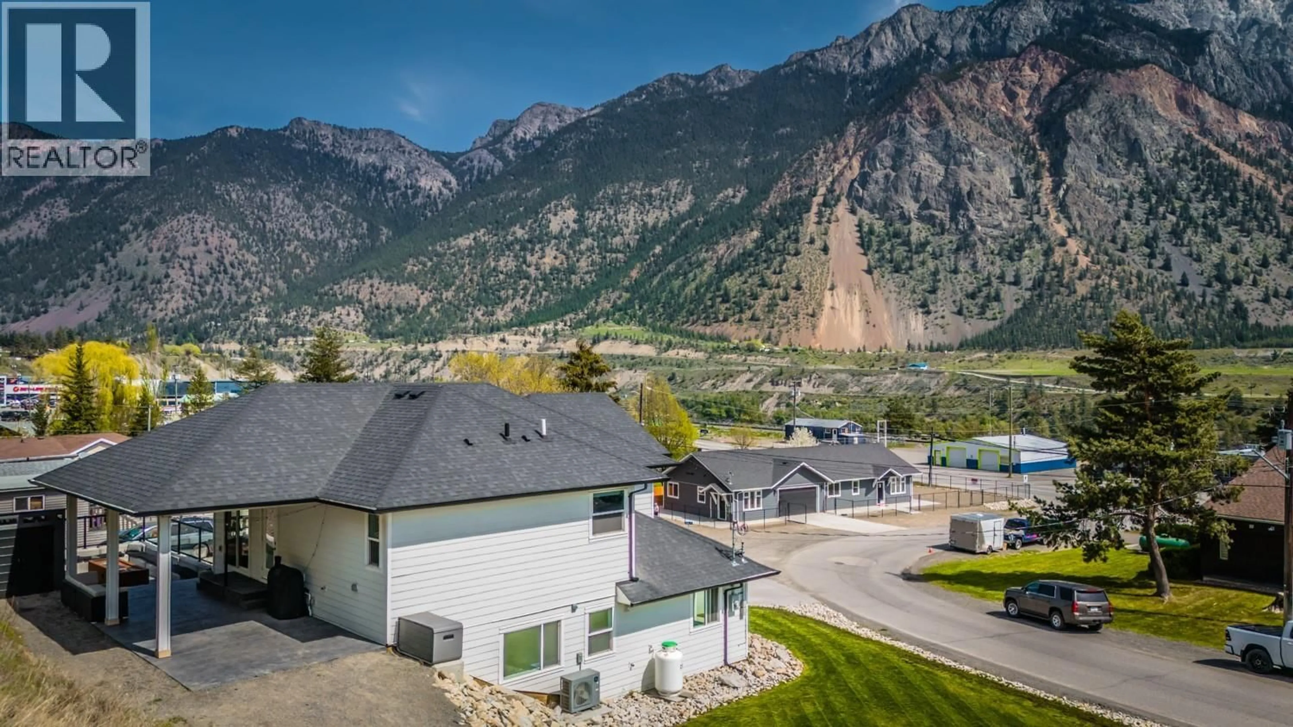293 PARK DRIVE, Lillooet, British Columbia V0K1V0
Contact us about this property
Highlights
Estimated valueThis is the price Wahi expects this property to sell for.
The calculation is powered by our Instant Home Value Estimate, which uses current market and property price trends to estimate your home’s value with a 90% accuracy rate.Not available
Price/Sqft$370/sqft
Monthly cost
Open Calculator
Description
**LILLOOET LUXURY! For Sale: Stunning Quality Home Built by Guy Ness in 2023!** Discover your dream home in this exceptional property crafted by renowned builder Guy Ness. This modern residence offers a perfect blend of luxury and comfort, featuring: - **4 Bedrooms & 3 Bathrooms:** Ample space for family and guests. - **Dedicated Office:** Ideal for remote work or study. - **Bright & Spacious Kitchen:** Equipped with smart appliances, sleek flat cabinets, a gas oven range, and elegant gold features. - **Inviting Living Areas:** Enjoy a bright upstairs living room with large picture windows that showcase breathtaking mountain views. - **Downstairs Rec Room:** A versatile space for entertainment and relaxation. - **Outdoor Oasis:** Step outside to a remarkable 293 sq ft covered back patio, complete with built-in seating, a cozy gas fireplace, and a gas BBQ plug-in—perfect for gatherings. This home comes with 2,5,10 **Home Warranty**, ensuring peace of mind for years to come. Don't miss your chance to own this exquisite property that combines modern design with functional living! (id:39198)
Property Details
Interior
Features
Basement Floor
4pc Bathroom
Recreation room
15'0'' x 18'1''Bedroom
9'5'' x 10'7''Bedroom
8'6'' x 9'2''Exterior
Parking
Garage spaces -
Garage type -
Total parking spaces 4
Property History
 64
64




