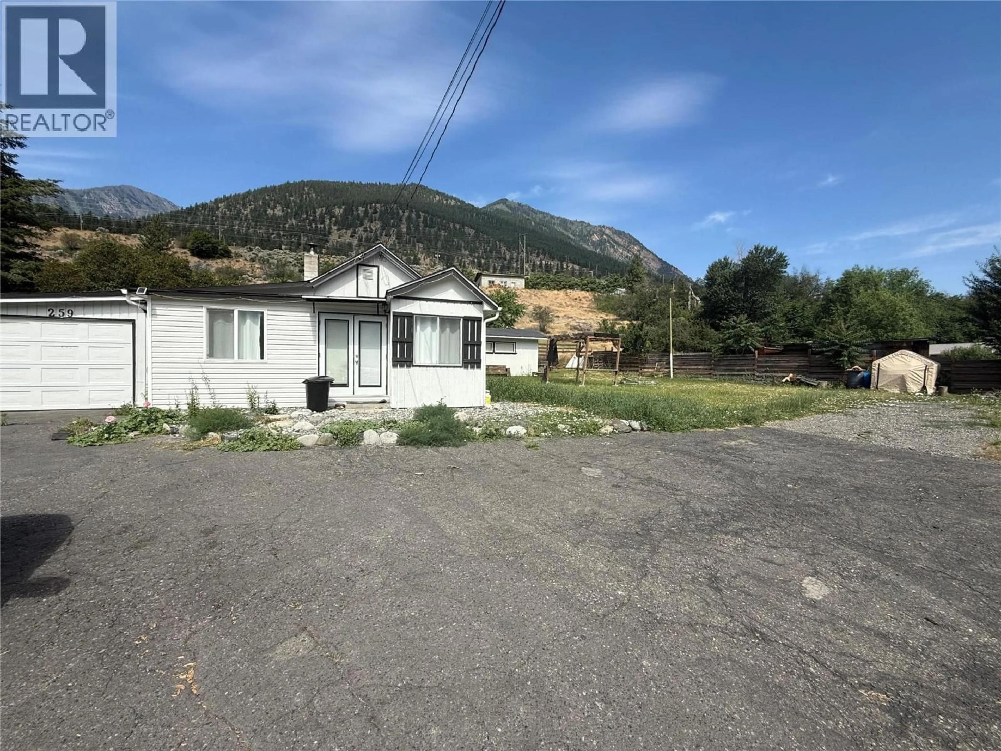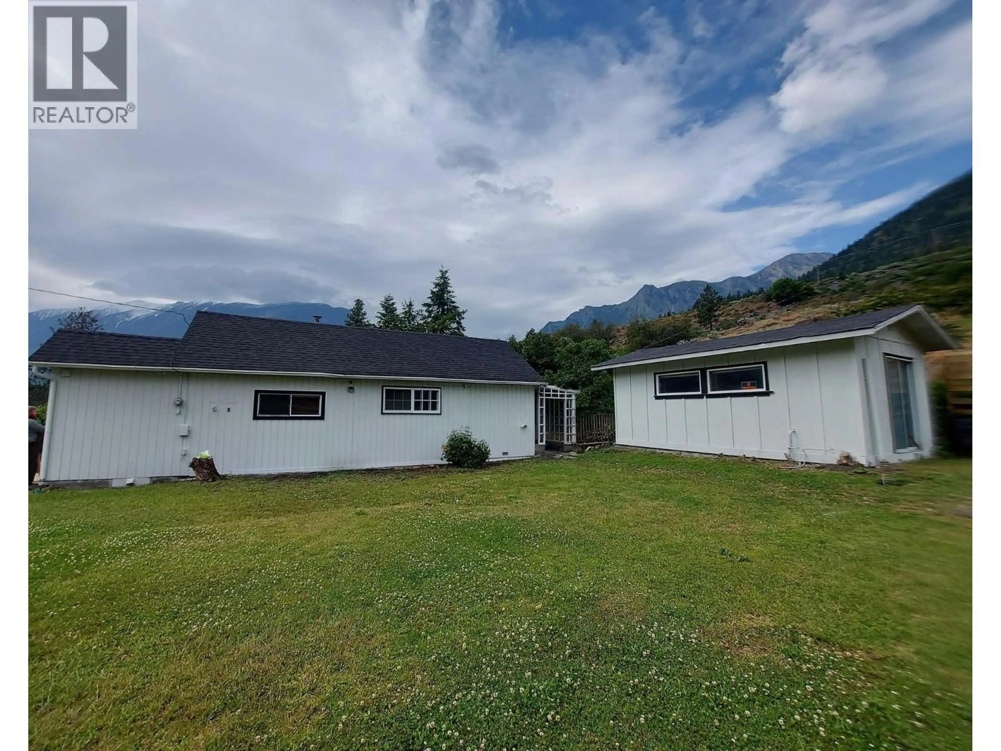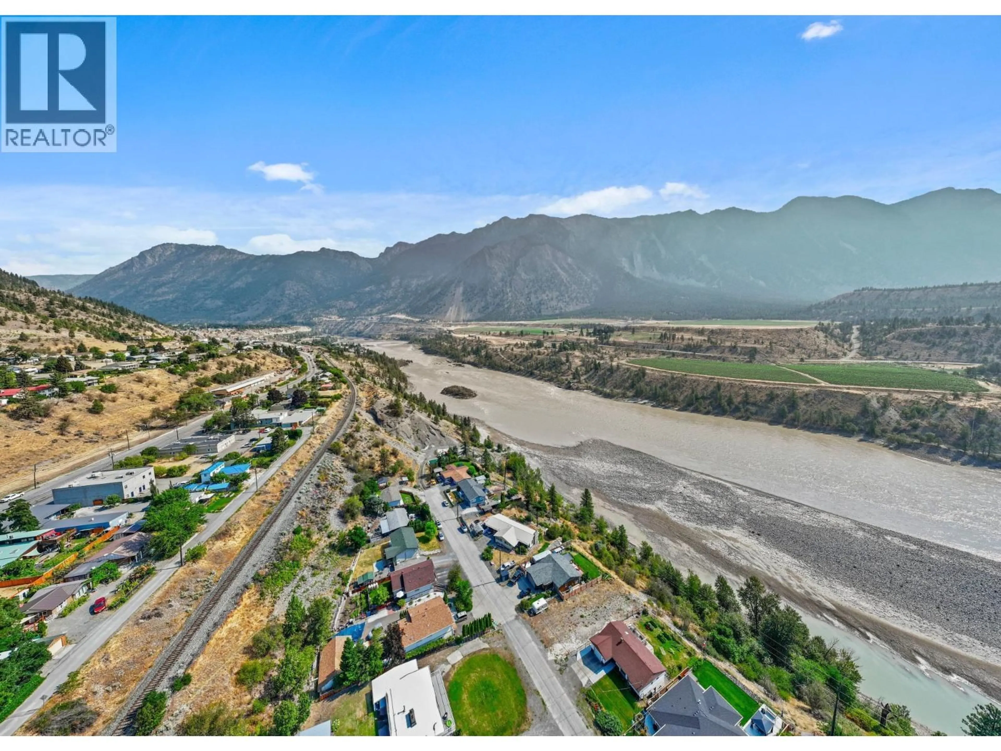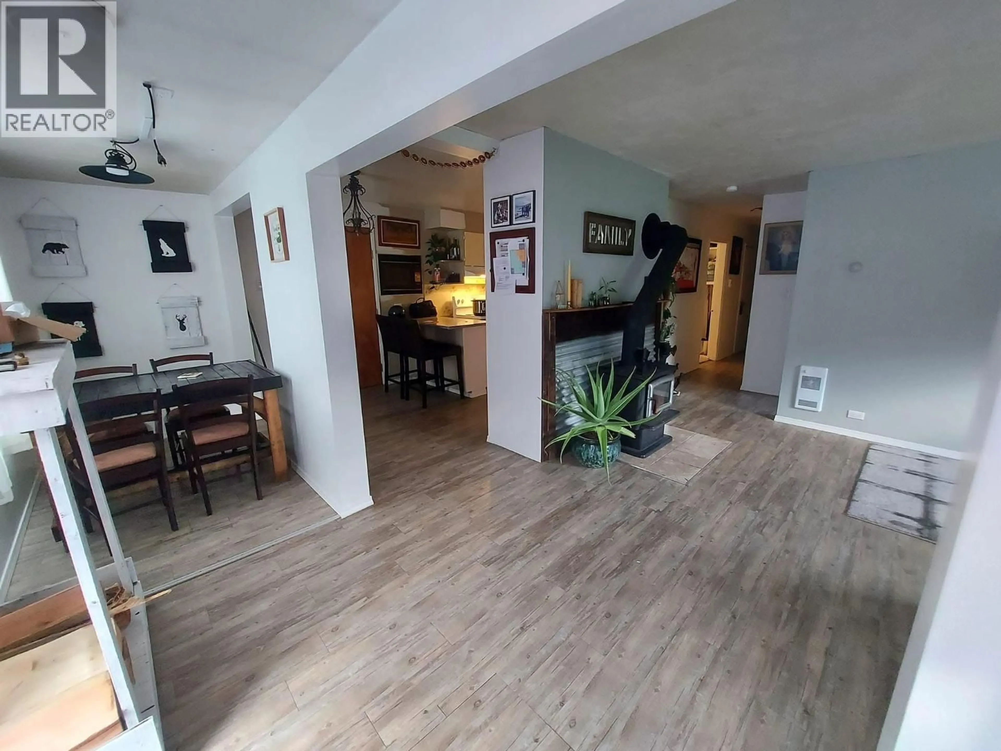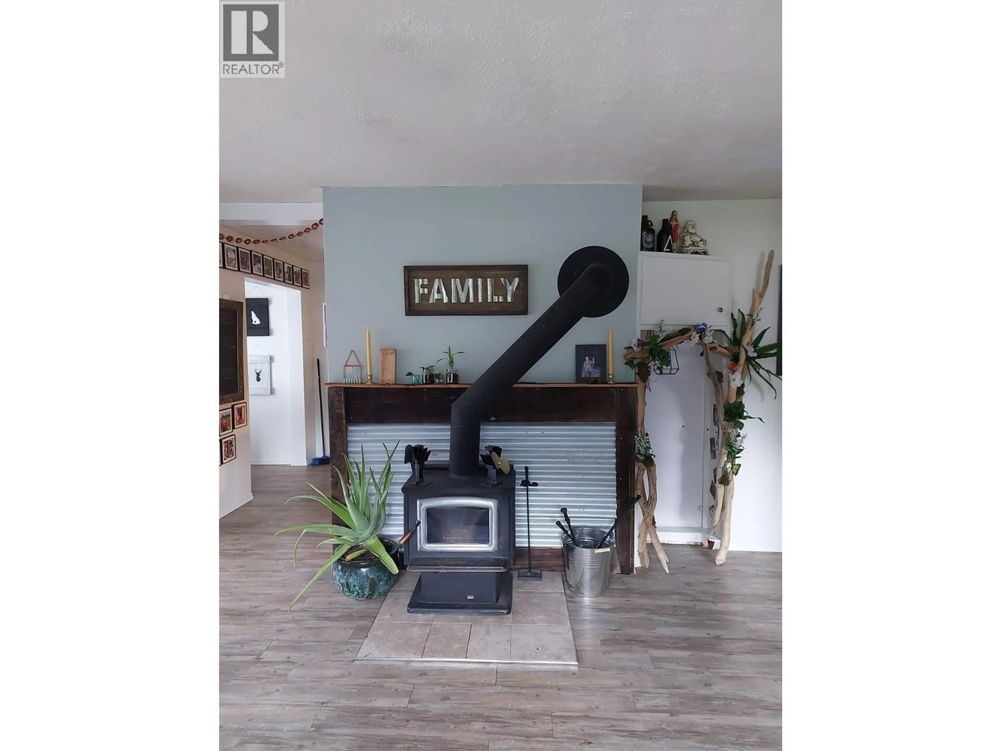259 MCEWEN ROAD, Lillooet, British Columbia V0K1V0
Contact us about this property
Highlights
Estimated valueThis is the price Wahi expects this property to sell for.
The calculation is powered by our Instant Home Value Estimate, which uses current market and property price trends to estimate your home’s value with a 90% accuracy rate.Not available
Price/Sqft$295/sqft
Monthly cost
Open Calculator
Description
This charming and well-cared-for two-bedroom home offers a unique blend of privacy, lifestyle, and opportunity. Tucked away on a quiet pan-handle lot with ample parking and beautiful mountain views. It's perfectly positioned across from the river and walking trails, while being just a short stroll to local shops and amenities. Inside, the home is warm and inviting with a bright kitchen, plenty of cabinetry and counter space, a cozy dining nook, and a welcoming living area with a WETT-certified woodstove. Thoughtful built-ins provide convenient storage, while new flooring adds comfort and style. Outside, the property continues to impress with a 23’ x 15’ garage providing ample space for parking or workspace, a large garden shed for storage, and a detached summer bunkhouse featuring two sleeping quarters, a two-piece bath, and its own septic system. It’s a fantastic bonus, perfect for guests, older children, or creative studio space. Whether you’re downsizing, seeking a recreational getaway, or ready for a quieter lifestyle, 259 McEwen is full of potential. Bring your ideas and make this special property your own. Contact Agent for more information or to book your private viewing. (id:39198)
Property Details
Interior
Features
Main level Floor
Full bathroom
Laundry room
8'0'' x 8'0''Office
6'0'' x 8'0''Bedroom
7'10'' x 10'0''Exterior
Parking
Garage spaces -
Garage type -
Total parking spaces 4
Property History
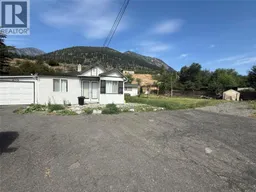 17
17
