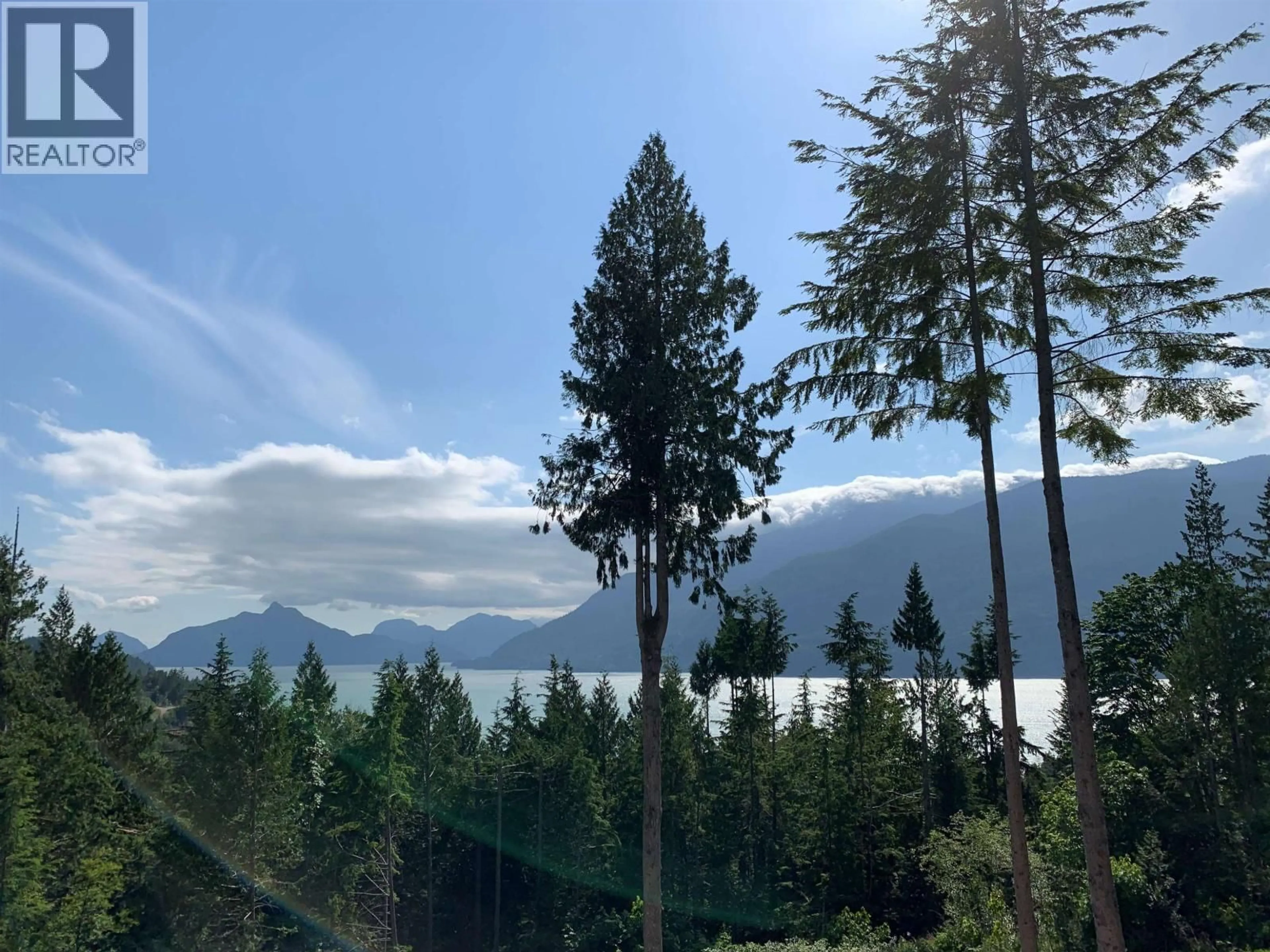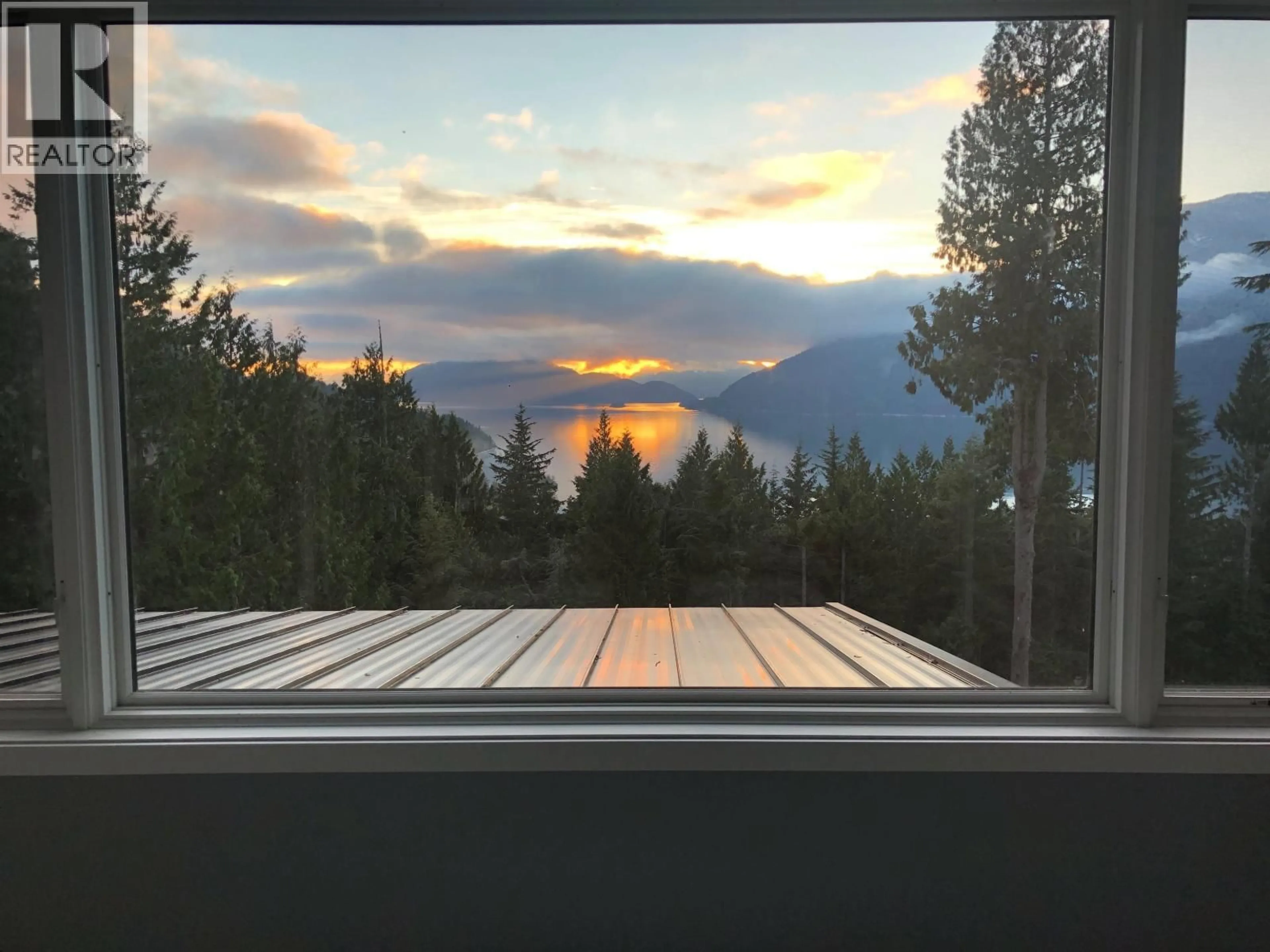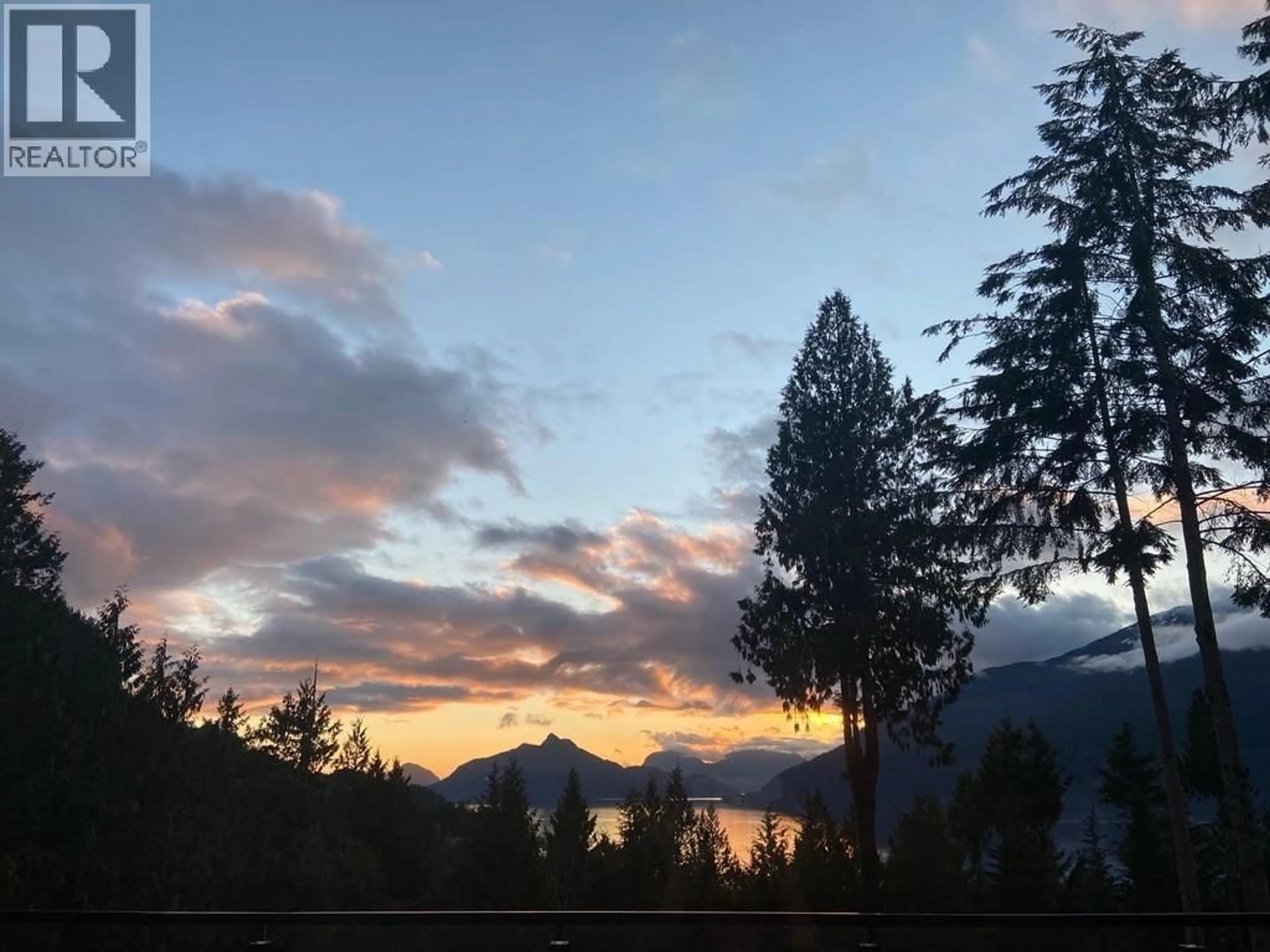1028 GOAT RIDGE DRIVE, Britannia Beach, British Columbia V8B1J2
Contact us about this property
Highlights
Estimated valueThis is the price Wahi expects this property to sell for.
The calculation is powered by our Instant Home Value Estimate, which uses current market and property price trends to estimate your home’s value with a 90% accuracy rate.Not available
Price/Sqft$828/sqft
Monthly cost
Open Calculator
Description
Custom home boasts OCEAN VIEWS & GORGEOUS SUNSETS! 4460sf of finished living+1,033 sf of outdoor patios & covers decks you can enjoy year round. Quiet natural setting is almost an acre (.88 acre/38,211 sf) & fully landscaped. Finishes include; Nichiha siding, standing seam metal roof, Pela metal clad windows, 3-panel moving glass wall system, 8´ doors on main floor, incredible modern kitchen for those that love to cook & entertain, quartz counters, Grohe plumbing fixtures, Kohler toilets and sinks, LED lighting, heat pump/air conditioning. Zoning allows legal suite+detached dwelling for the future if desired. Yard large enough for to build an in-ground swimming pool. NEW VILLAGE with market, restaurants & daycare. FOREIGN BUYERS CAN BUY IN BRITANNIA BEACH & Empty Housing Tax does not apply. (id:39198)
Property Details
Interior
Features
Exterior
Parking
Garage spaces -
Garage type -
Total parking spaces 6
Property History
 6
6





