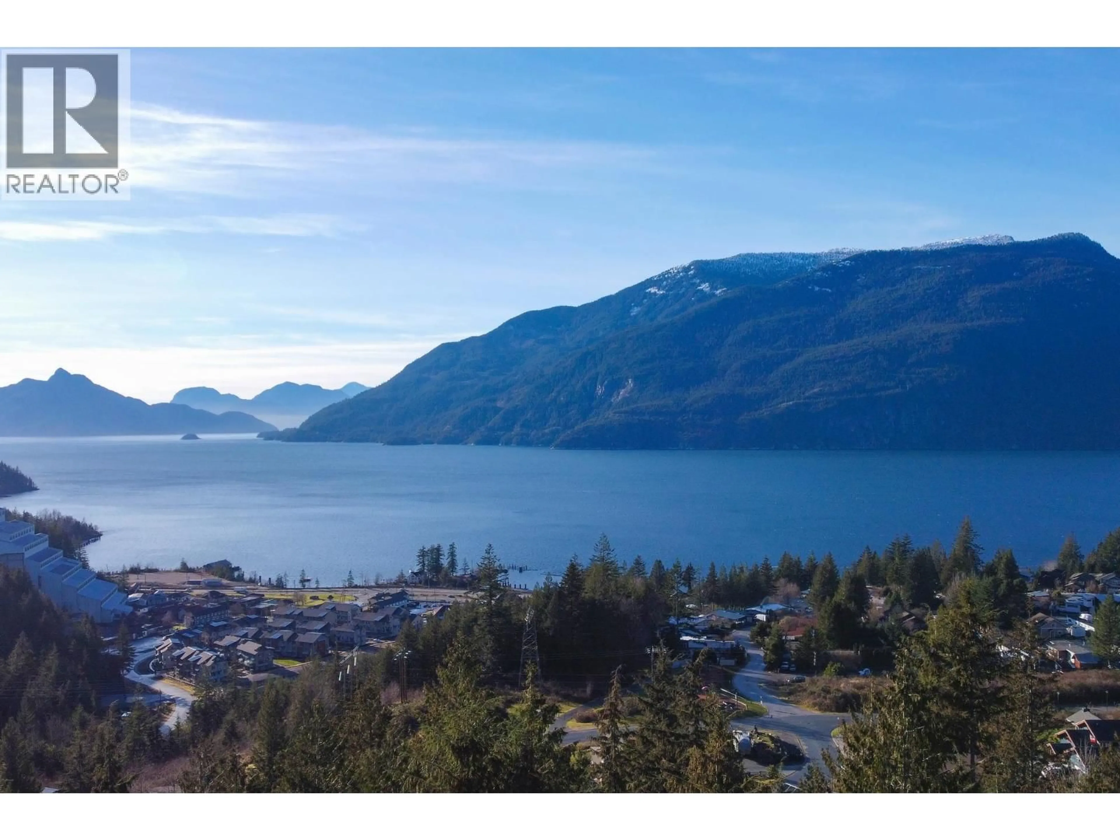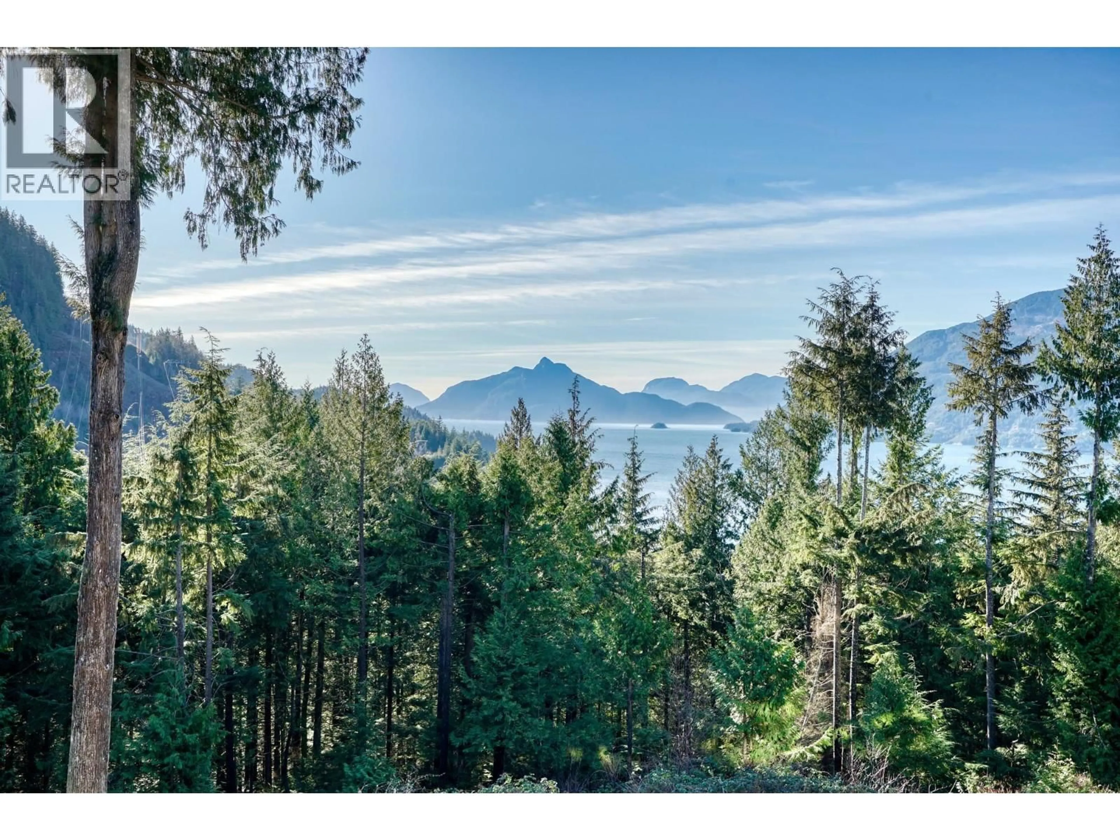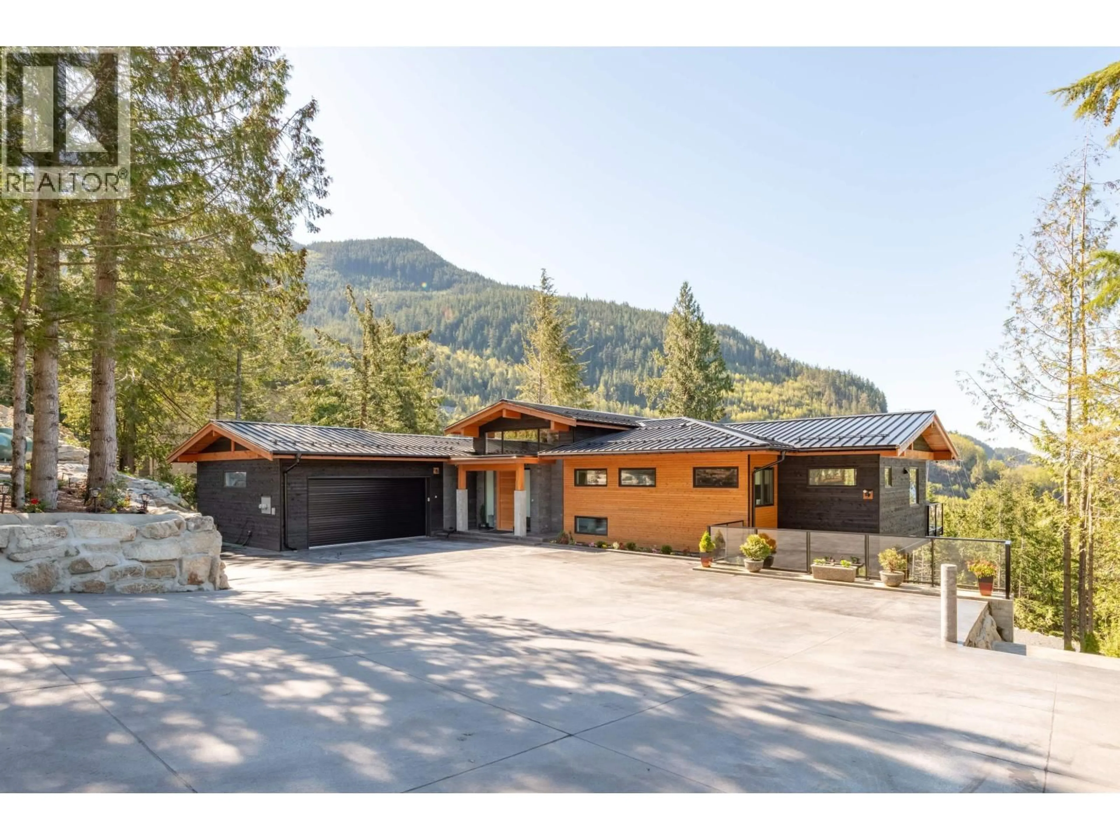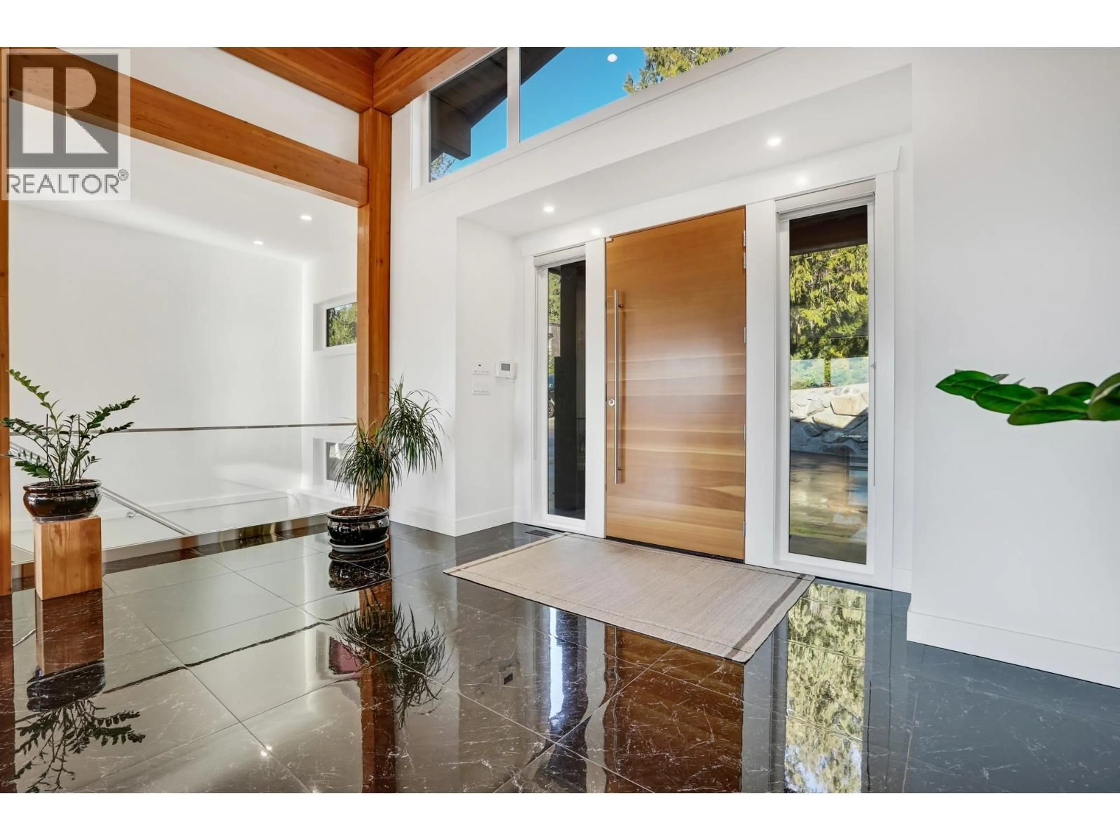1024 GOAT RIDGE DRIVE, Britannia Beach, British Columbia V8B1J2
Contact us about this property
Highlights
Estimated valueThis is the price Wahi expects this property to sell for.
The calculation is powered by our Instant Home Value Estimate, which uses current market and property price trends to estimate your home’s value with a 90% accuracy rate.Not available
Price/Sqft$1,013/sqft
Monthly cost
Open Calculator
Description
GORGEOUS OCEAN VIEWS & SUNSETS are part of your everyday living experience in this stunning contemporary custom home with a perfect location tucked into the foothills above the townsite of BRITANNIA BEACH, half way between Vancouver & the Resort Municipality of Whistler! Designed by award winning designer Jamie Martin, this home features dramatic timber frame construction and soaring high ceilings, expansive windows & large open rooms, 7 bedrooms/5 bathrooms on two floors which includes 2 bedroom legal suite and ultimate flexible floor plan to create spaces specific to your personal use. Energy efficient heat pump, air conditioning & 6 zone in-floor radiant heat, LED lighting, central vacuum & security. Kitchen boasts Thermador appliances, exotic granite counters, custom wood cabinets, 10´island & pantry. Huge dbl heated garage, EV charger, heated colored concrete driveway, dbl seamed metal roof with snow guards Large multiple sundecks add a unique & enjoyable year-round living with perfect 1/2 acre setting. (id:39198)
Property Details
Interior
Features
Exterior
Parking
Garage spaces -
Garage type -
Total parking spaces 6
Property History
 30
30





