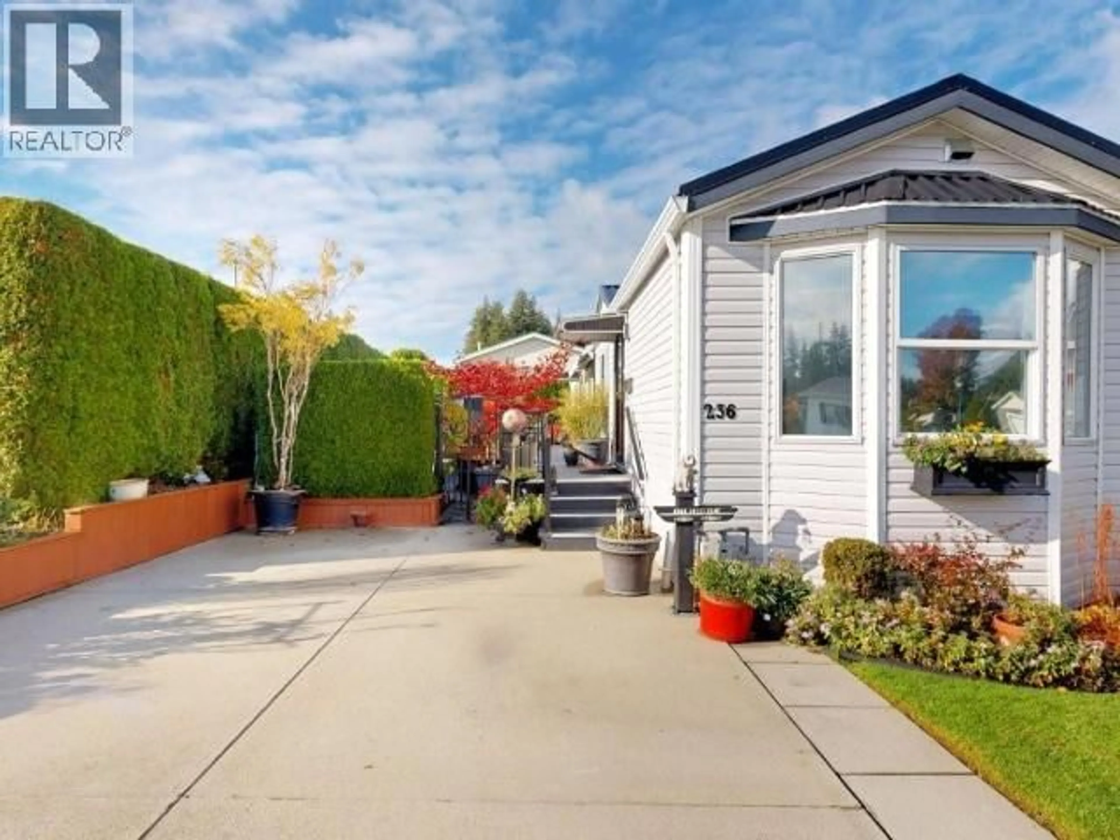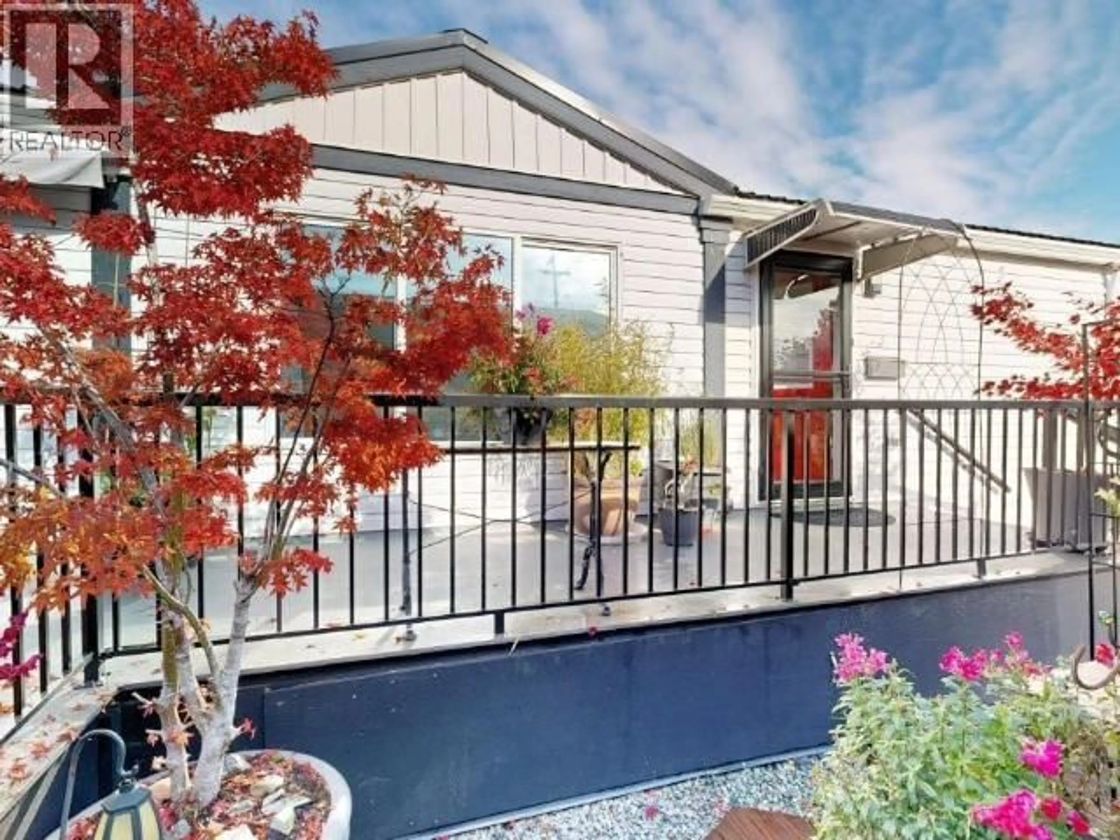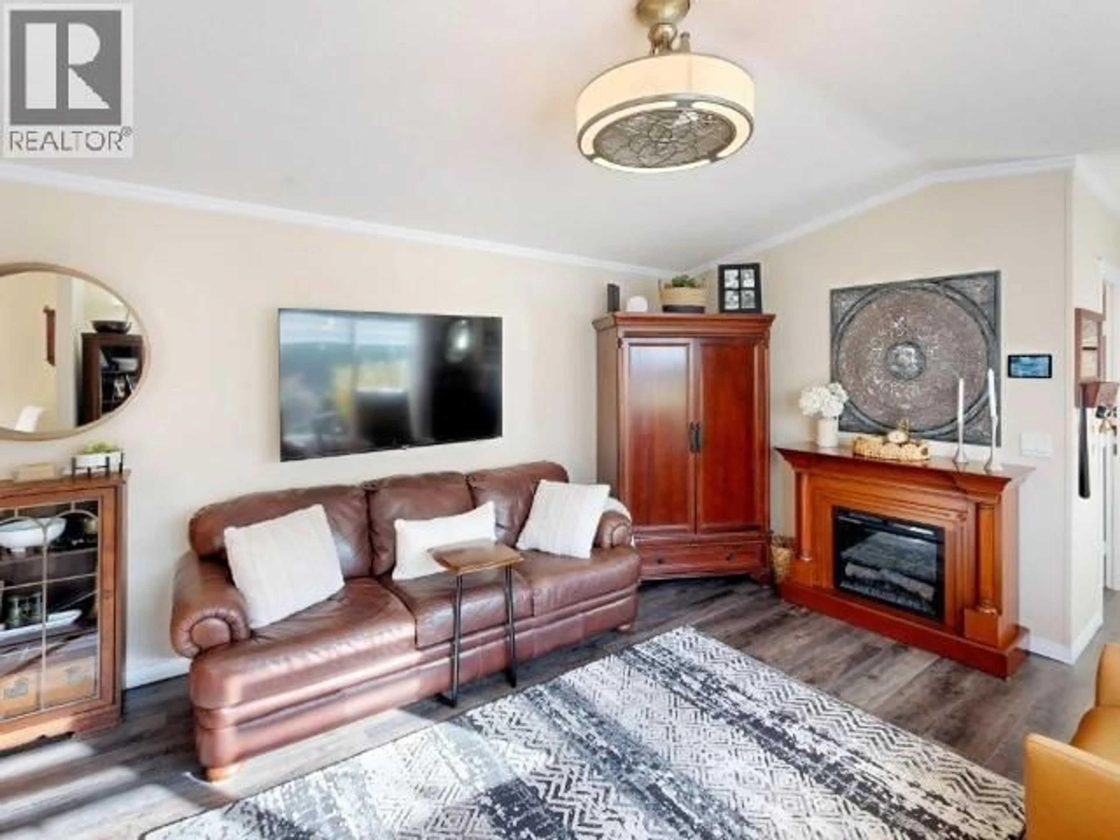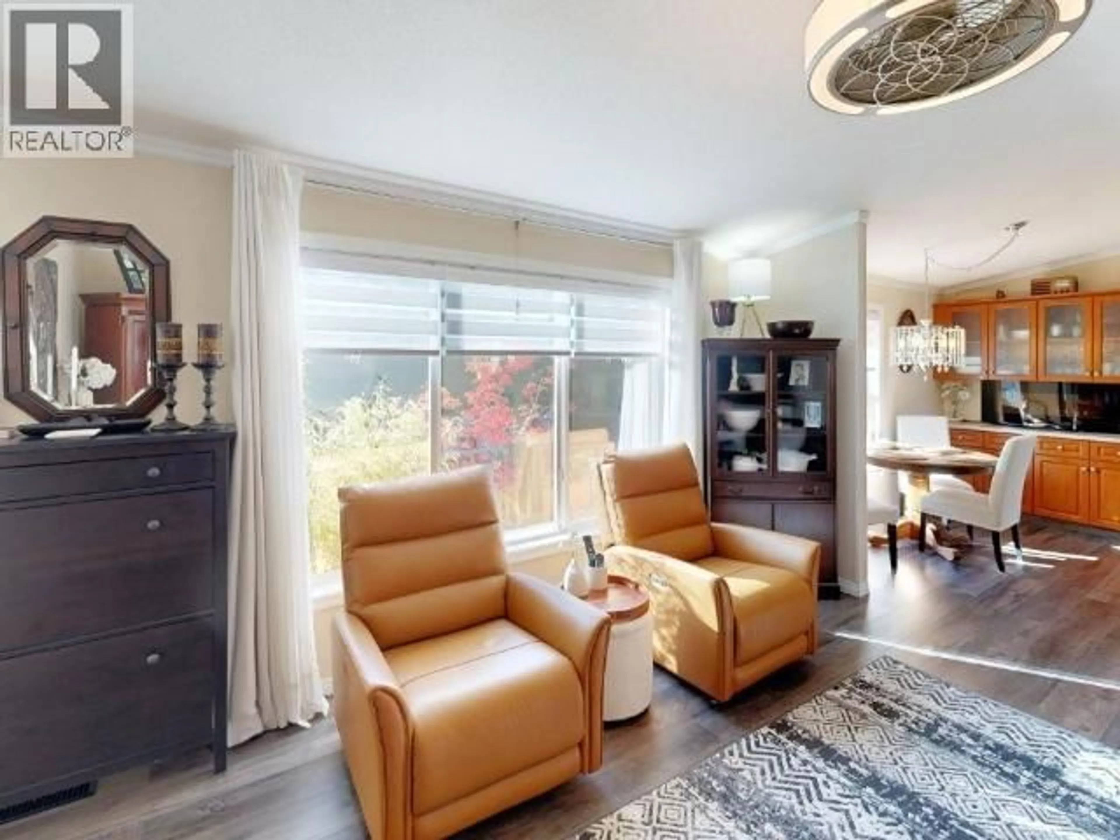7575 - 236 DUNCAN STREET, Powell River, British Columbia V8A5L1
Contact us about this property
Highlights
Estimated valueThis is the price Wahi expects this property to sell for.
The calculation is powered by our Instant Home Value Estimate, which uses current market and property price trends to estimate your home’s value with a 90% accuracy rate.Not available
Price/Sqft$330/sqft
Monthly cost
Open Calculator
Description
Welcome to this lovely home in Blue Mountain Estates! Beautiful landscaping and privacy hedges surround this bright 2 bedroom, 2 bath manufactured home. Excellent layout with bedrooms at opposite ends for maximum privacy, with living, dining and kitchen in between. The well-designed kitchen has ample storage and counters, and the dining area is set alongside a south-facing window. Vaulted ceiling and a large, sunny window give a spacious feel to the living room. The primary bedroom at the back of the home has a walk-in closet and 4pc ensuite bath. A laundry room is off the kitchen, with a doorway out to the private deck. There's a handy garden shed for extra storage, and plenty of room to create your ideal outdoor living space. Blue Mountain Estates offers access to a clubhouse and guest parking, and is close to popular Julie's Airport Caf, the Farmers Market, and public transit. (id:39198)
Property Details
Interior
Features
Main level Floor
Living room
12 x 16Kitchen
12 x 16Primary Bedroom
12 x 13.64pc Bathroom
Exterior
Parking
Garage spaces -
Garage type -
Total parking spaces 1
Property History
 20
20




