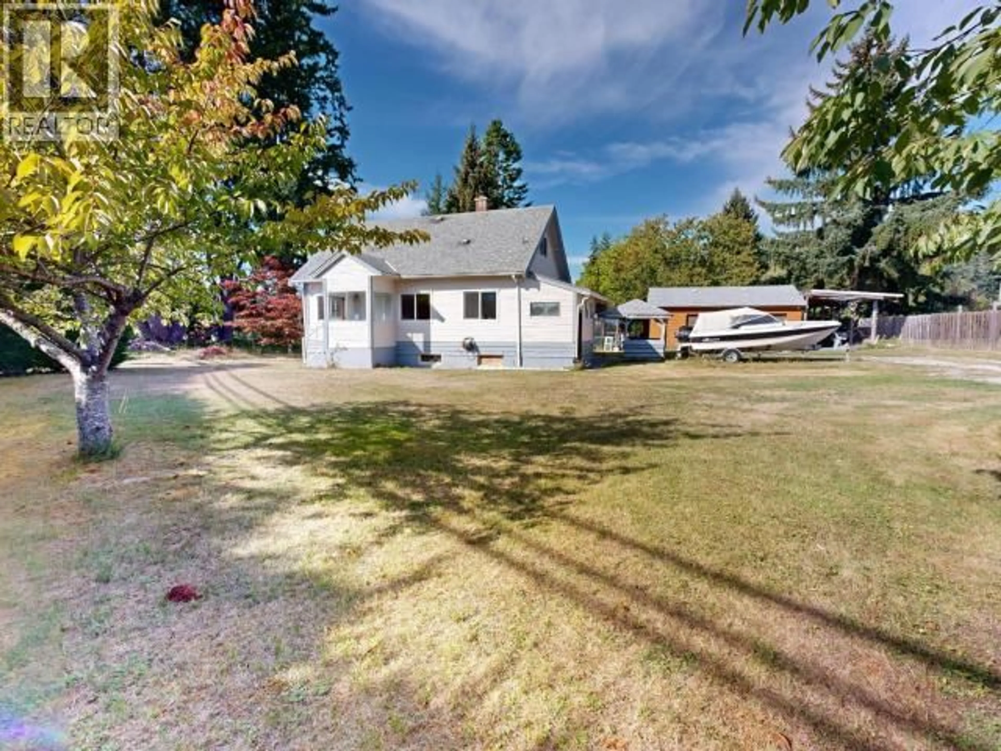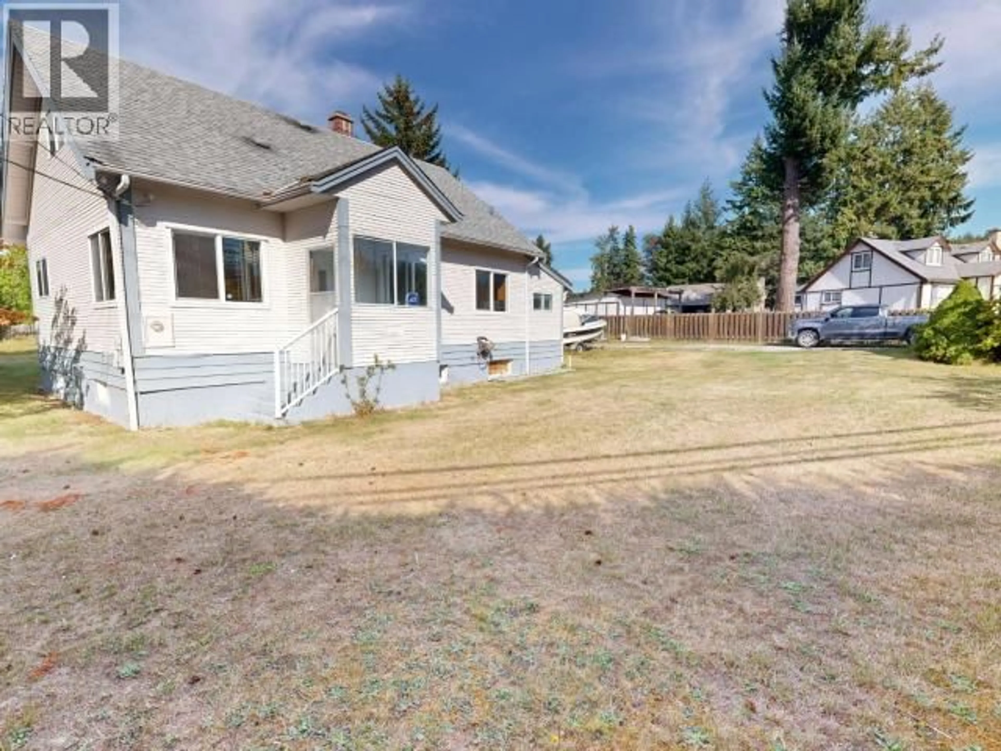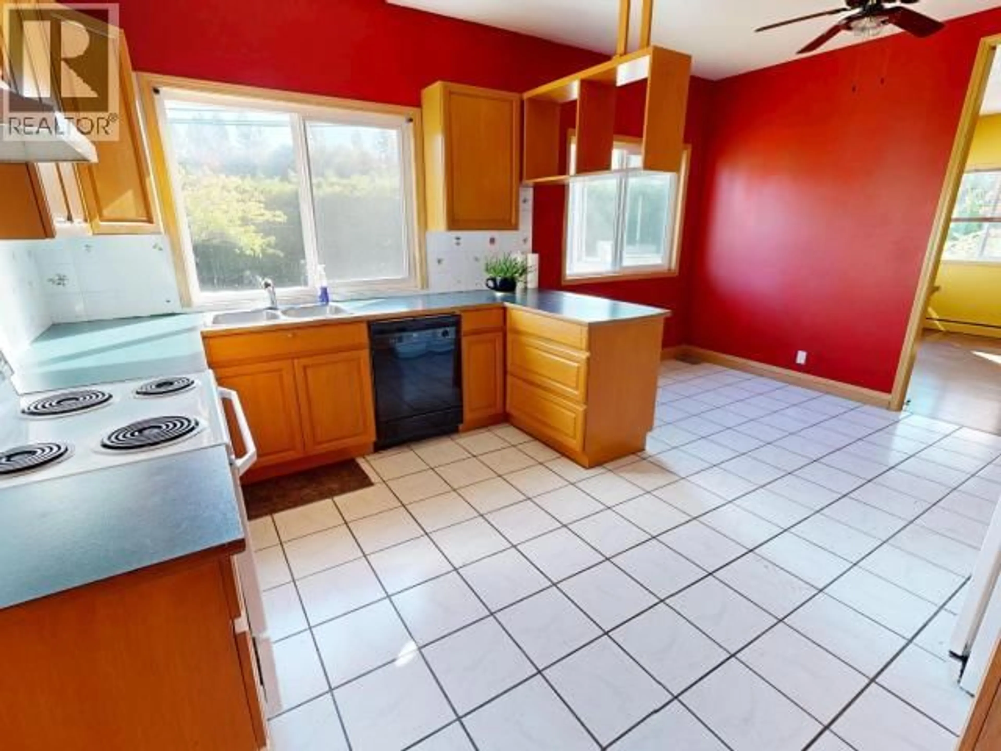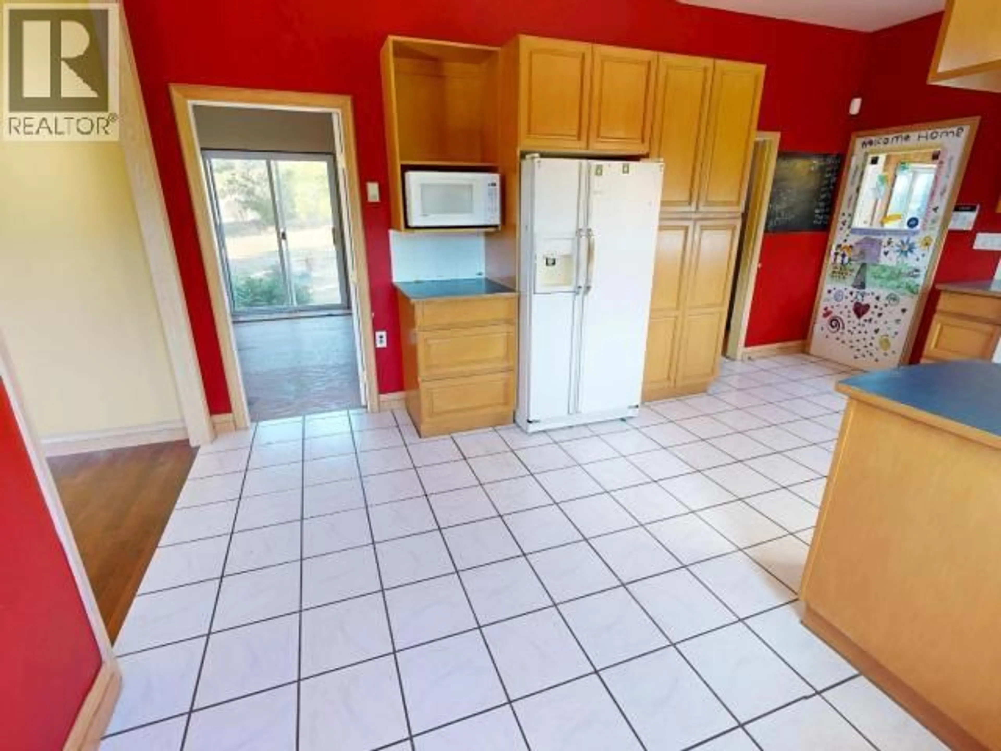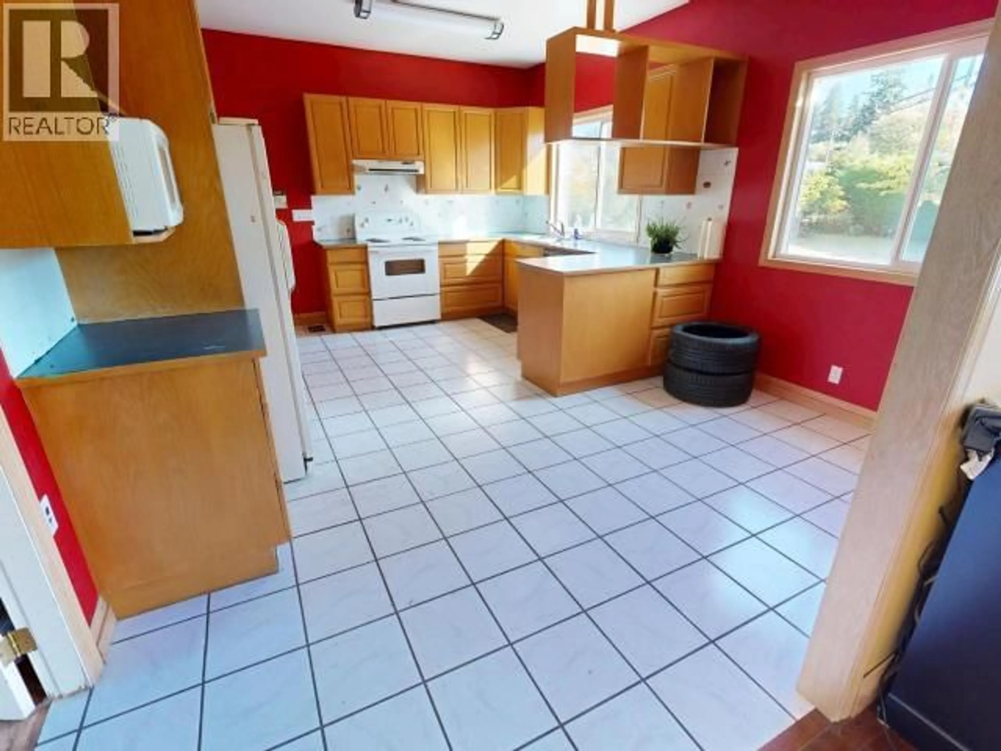6019 LUND, Powell River, British Columbia
Contact us about this property
Highlights
Estimated valueThis is the price Wahi expects this property to sell for.
The calculation is powered by our Instant Home Value Estimate, which uses current market and property price trends to estimate your home’s value with a 90% accuracy rate.Not available
Price/Sqft$256/sqft
Monthly cost
Open Calculator
Description
Welcome to this spacious family home in the desirable Wildwood neighbourhood of Powell River. Situated on a generous 1.15-acre lot, this property offers ample space and privacy. The home itself is large and awaits your creative updates and renovation ideas to truly make it your own. Beyond the main residence, you'll find a substantial detached shop with a double garage, perfect for hobbies, storage, or a workshop. Additionally, there's a covered parking area, ideal for your boat or RV, providing convenience and protection from the elements. This is a fantastic opportunity to create your dream home in a great community. Please call today for your private showing! (id:39198)
Property Details
Interior
Features
Main level Floor
Foyer
5.7 x 4Living room
14 x 13.2Dining room
13 x 7.8Kitchen
10.7 x 10.4Exterior
Parking
Garage spaces -
Garage type -
Total parking spaces 3
Property History
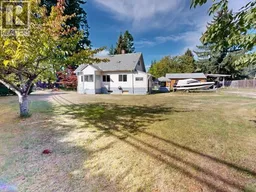 22
22
