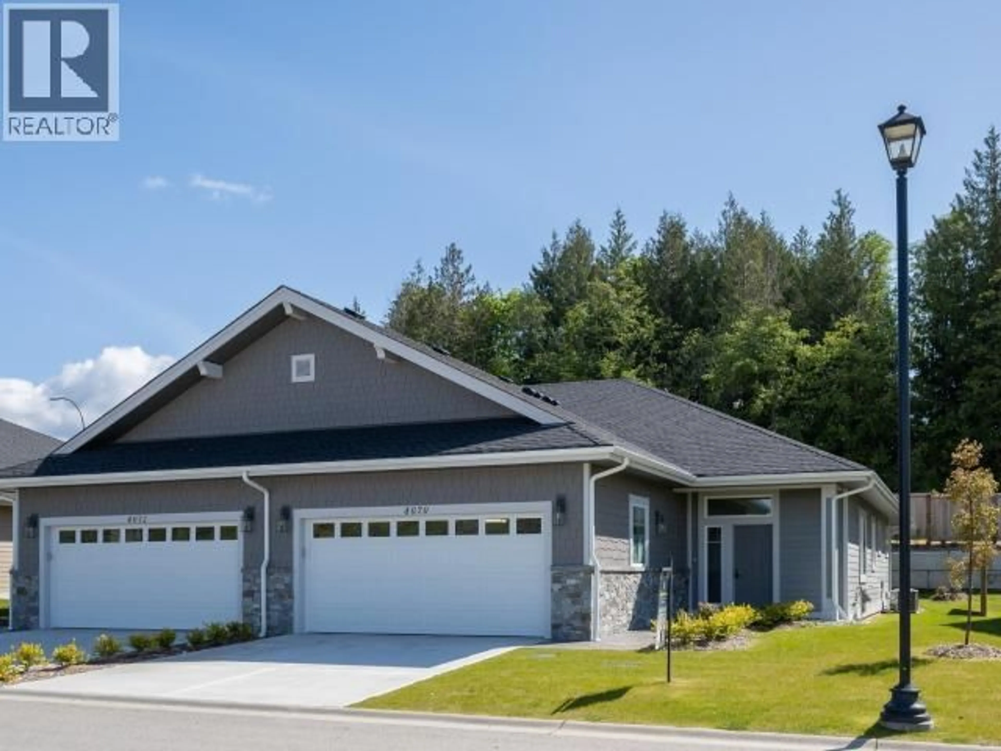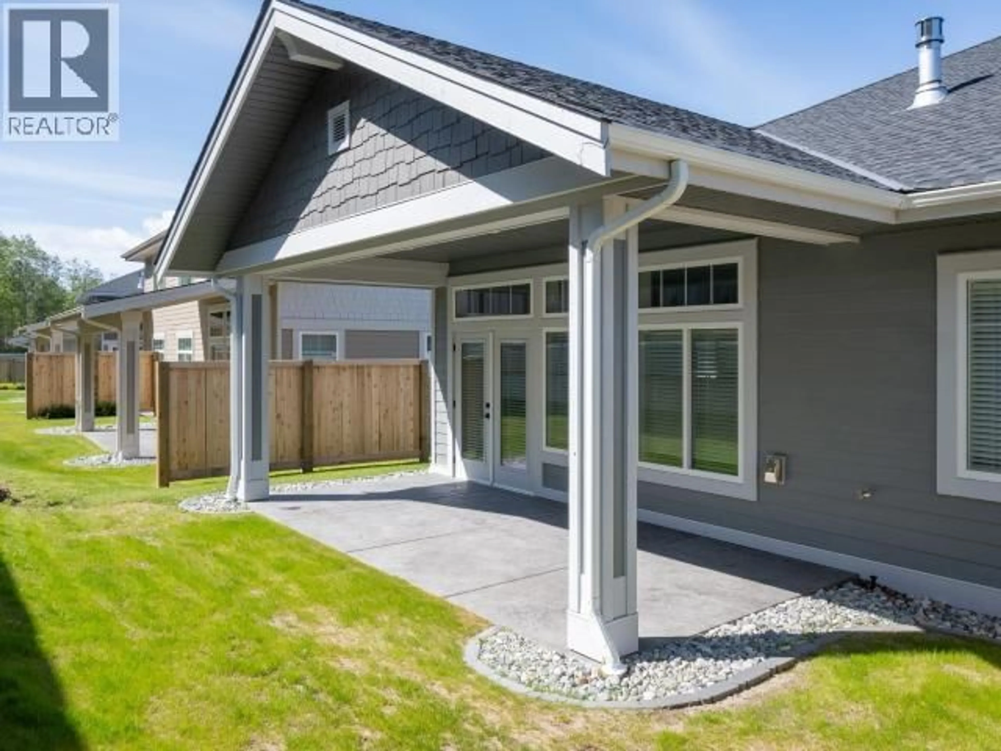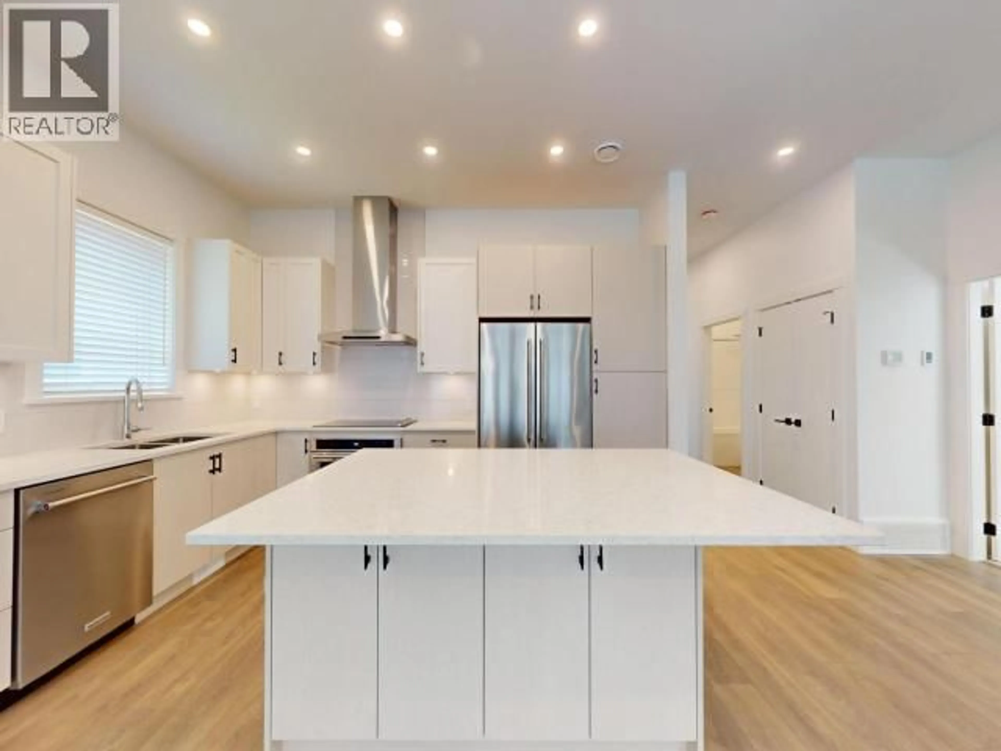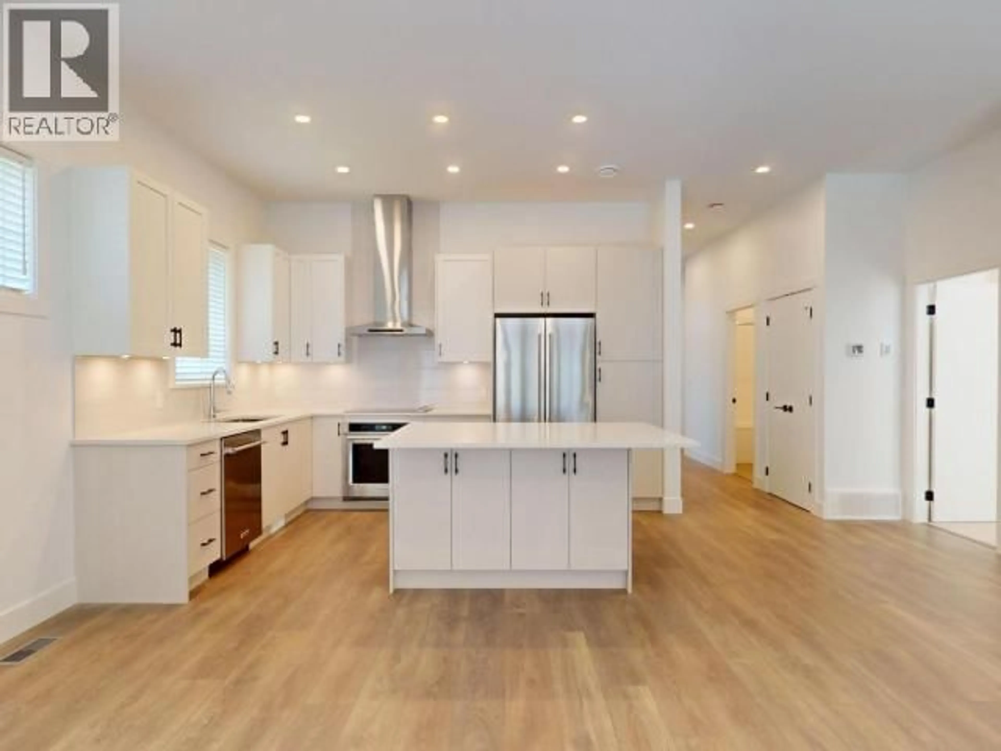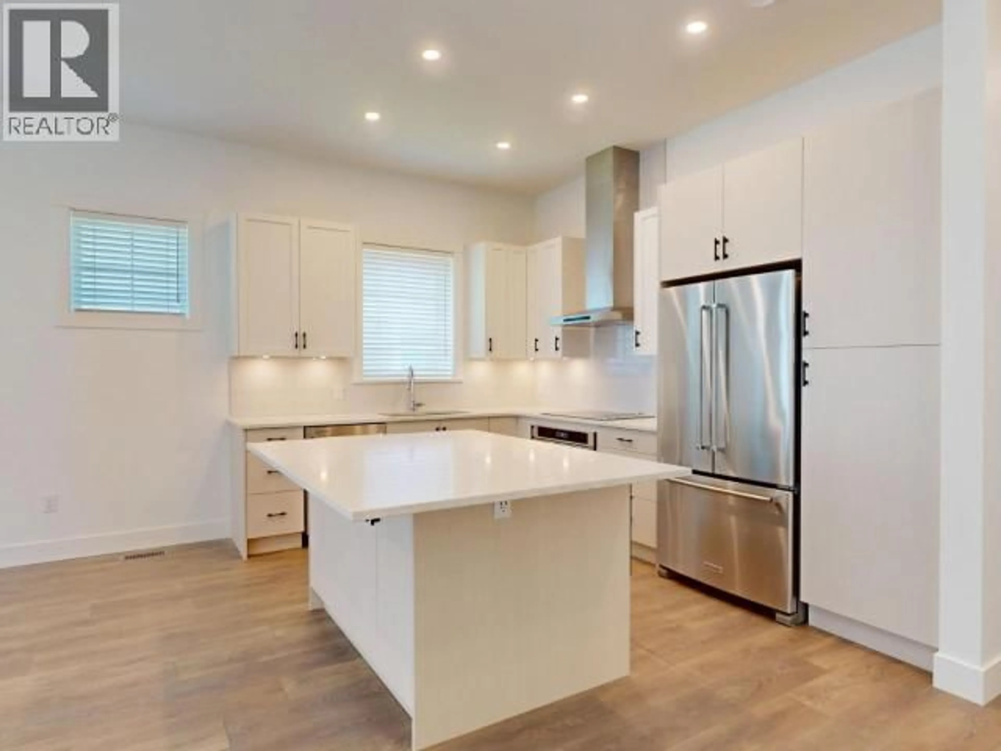4070 SATURNA AVE, Powell River, British Columbia V8A5T4
Contact us about this property
Highlights
Estimated valueThis is the price Wahi expects this property to sell for.
The calculation is powered by our Instant Home Value Estimate, which uses current market and property price trends to estimate your home’s value with a 90% accuracy rate.Not available
Price/Sqft$512/sqft
Monthly cost
Open Calculator
Description
Welcome to a new standard of quality and comfort in this beautifully crafted single-level duplex. Offering 2 bedrooms, 2 bathrooms, and 1,269 sq. ft. of thoughtfully designed space. Enjoy a custom kitchen featuring a large island, quartz countertops, tile backsplash, and a full KitchenAid appliance package. The spacious primary suite includes a luxurious ensuite, while every detail showcases quality craftsmanship and modern design. Built to Step Code 5 for exceptional energy efficiency, this home offers a heat pump, HRV system, and hot water on demand. Low-maintenance living meets timeless design in a central location, surrounded by the natural beauty of British Columbia's coast -- the perfect blend of modern luxury and West Coast lifestyle. (id:39198)
Property Details
Interior
Features
Main level Floor
Foyer
5 x 10Living room
12.5 x 14Dining room
7 x 13Kitchen
10 x 19Exterior
Parking
Garage spaces -
Garage type -
Total parking spaces 1
Condo Details
Inclusions
Property History
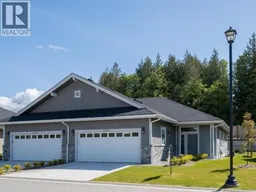 33
33
