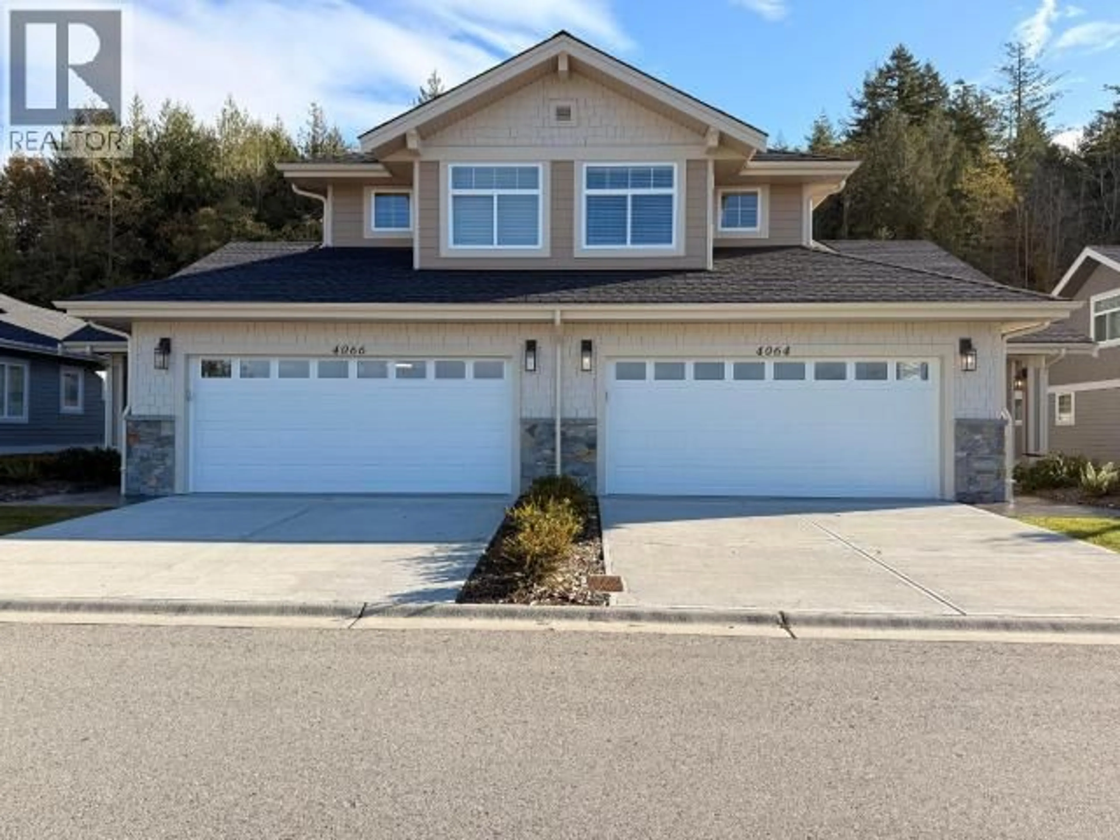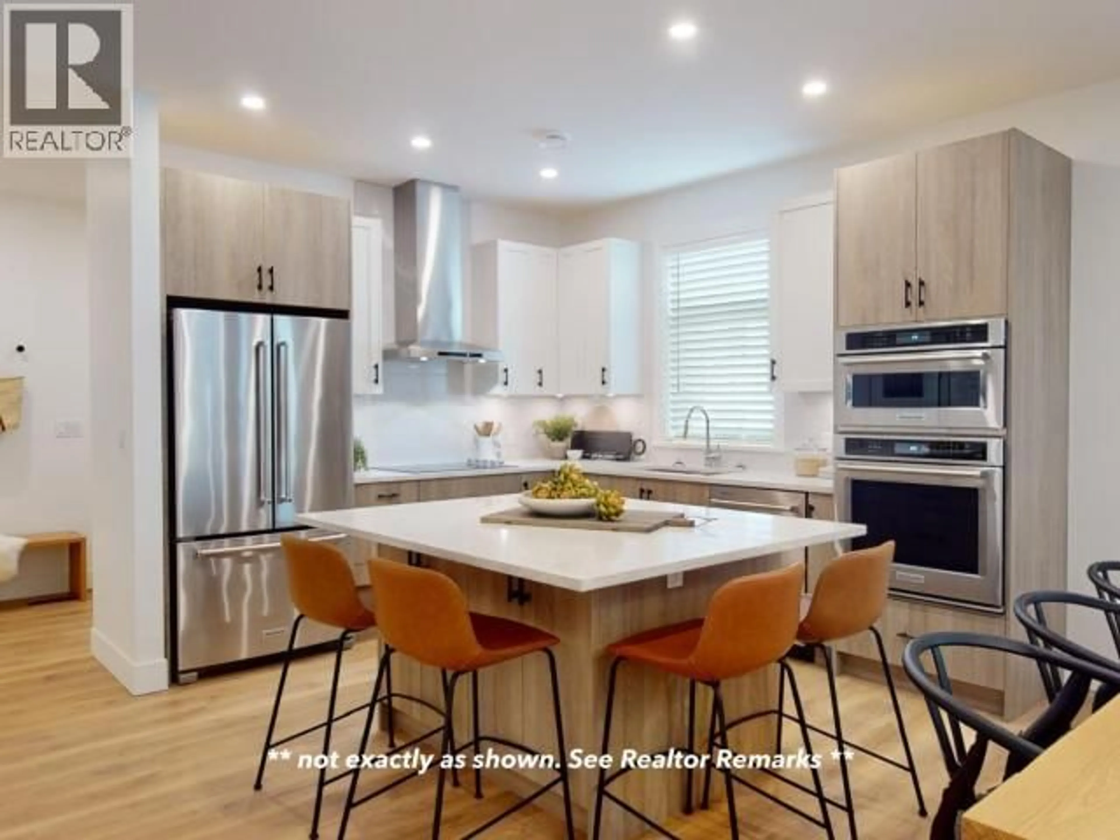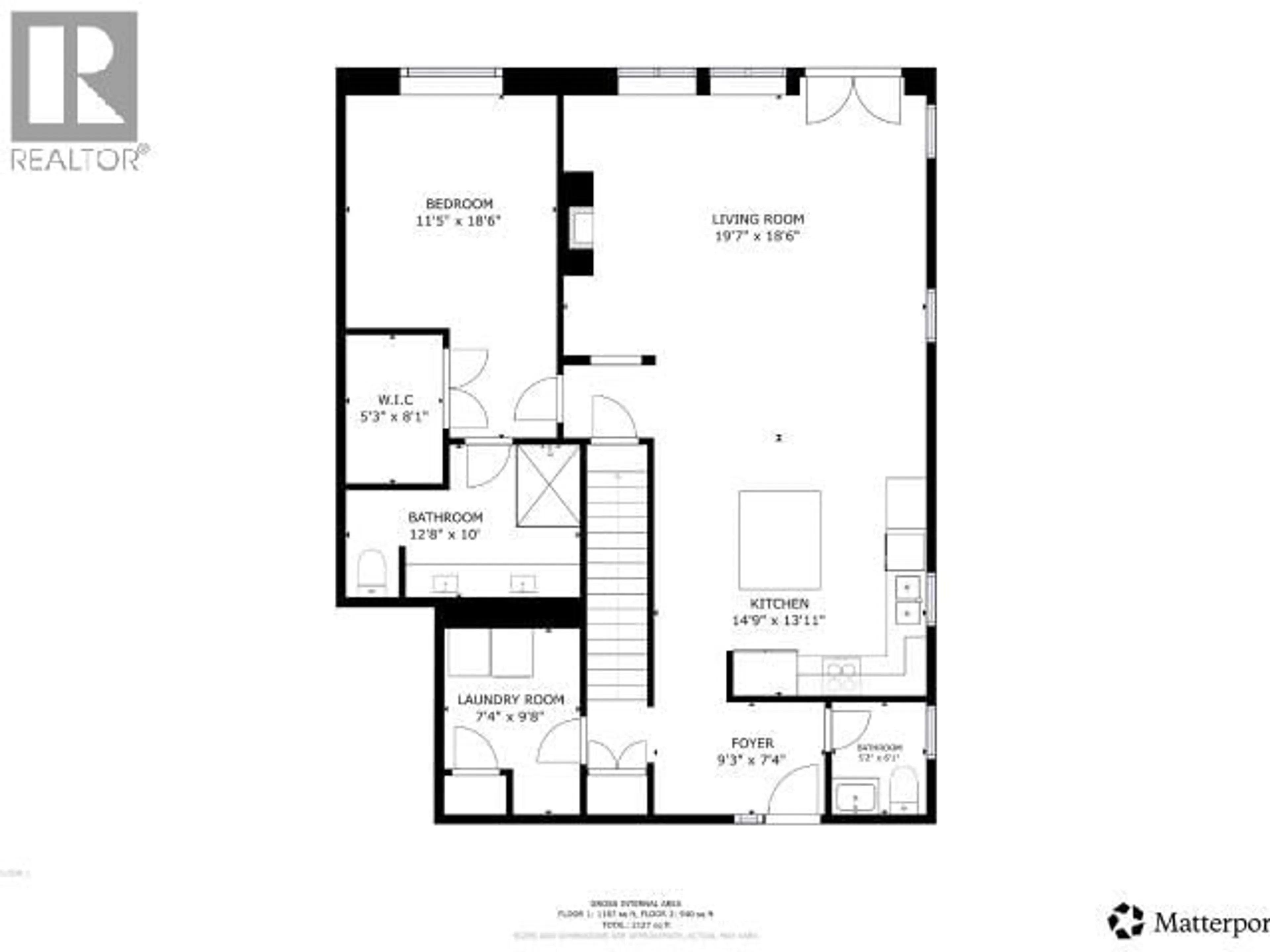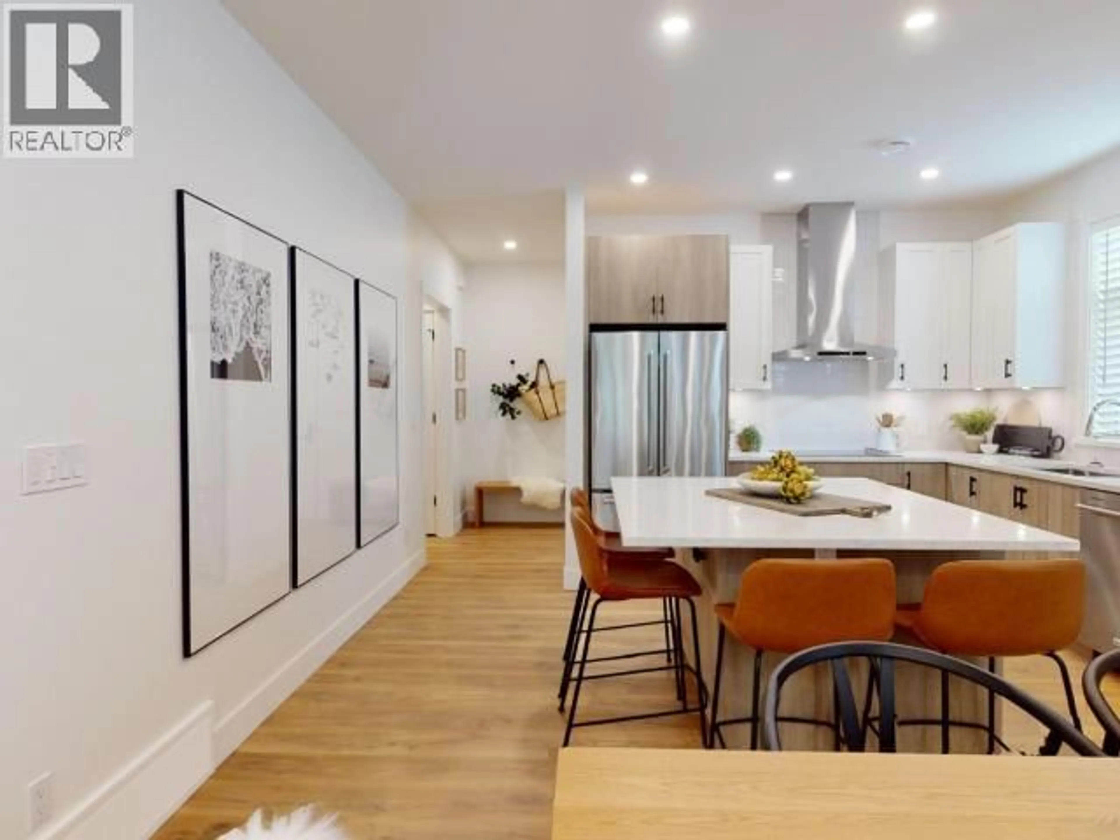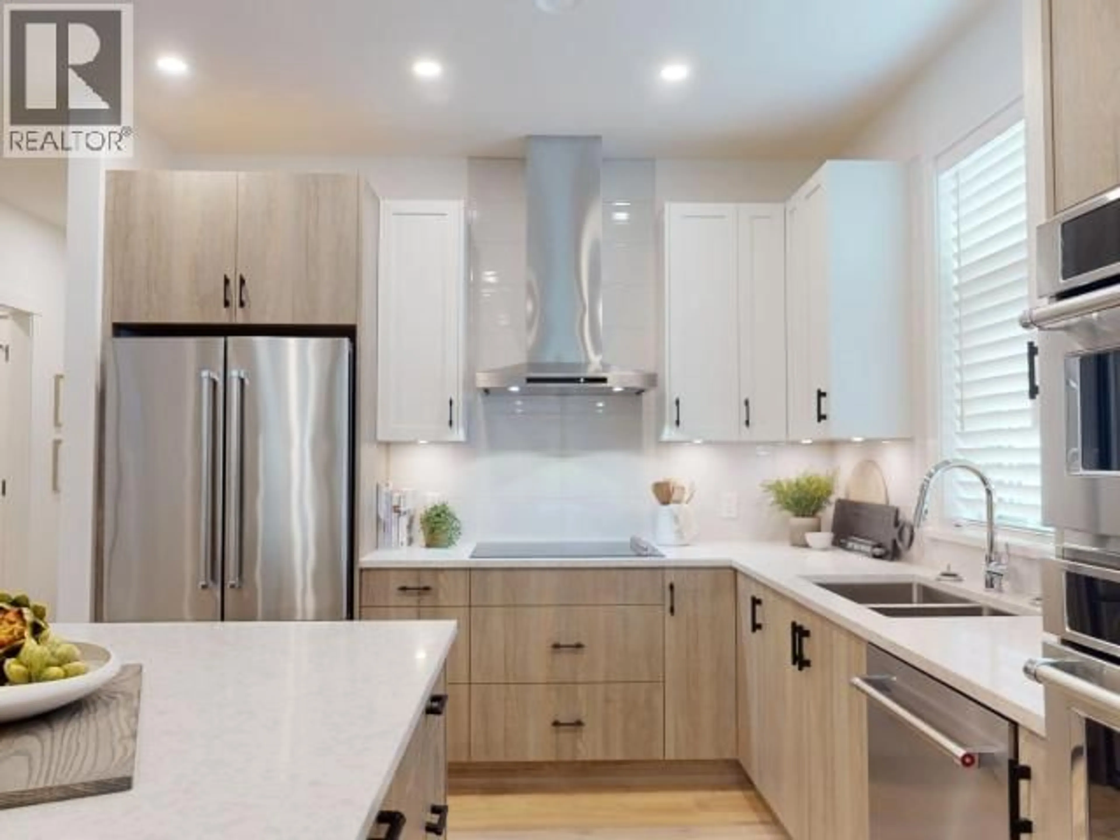4064 SATURNA AVE, Powell River, British Columbia V8A5T4
Contact us about this property
Highlights
Estimated valueThis is the price Wahi expects this property to sell for.
The calculation is powered by our Instant Home Value Estimate, which uses current market and property price trends to estimate your home’s value with a 90% accuracy rate.Not available
Price/Sqft$375/sqft
Monthly cost
Open Calculator
Description
Welcome to a new standard of quality and comfort in this stunning ocean-view 4-bedroom, 4-bathroom two-storey duplex. Designed with main-level living in mind, this home features soaring 9' and 13' vaulted ceilings in the great room and a chef-inspired kitchen complete with a large island, quartz countertops, tile backsplash, and a full KitchenAid appliance package. Each level offers a primary bedroom with a luxurious ensuite, providing flexibility and privacy for all. Built to Step Code 5, enjoy exceptional energy efficiency with a heat pump, HRV system, and hot water on demand. Low-maintenance living meets timeless design in a central location surrounded by the natural beauty of British Columbia's coast -- the perfect blend of modern luxury and west coast lifestyle. (id:39198)
Property Details
Interior
Features
Main level Floor
Laundry room
7 x 10Foyer
9 x 7Living room
19.7 x 18.6Kitchen
14.9 x 12Exterior
Parking
Garage spaces -
Garage type -
Total parking spaces 2
Condo Details
Inclusions
Property History
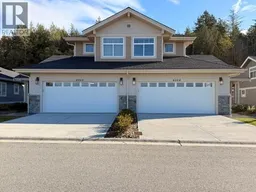 48
48
