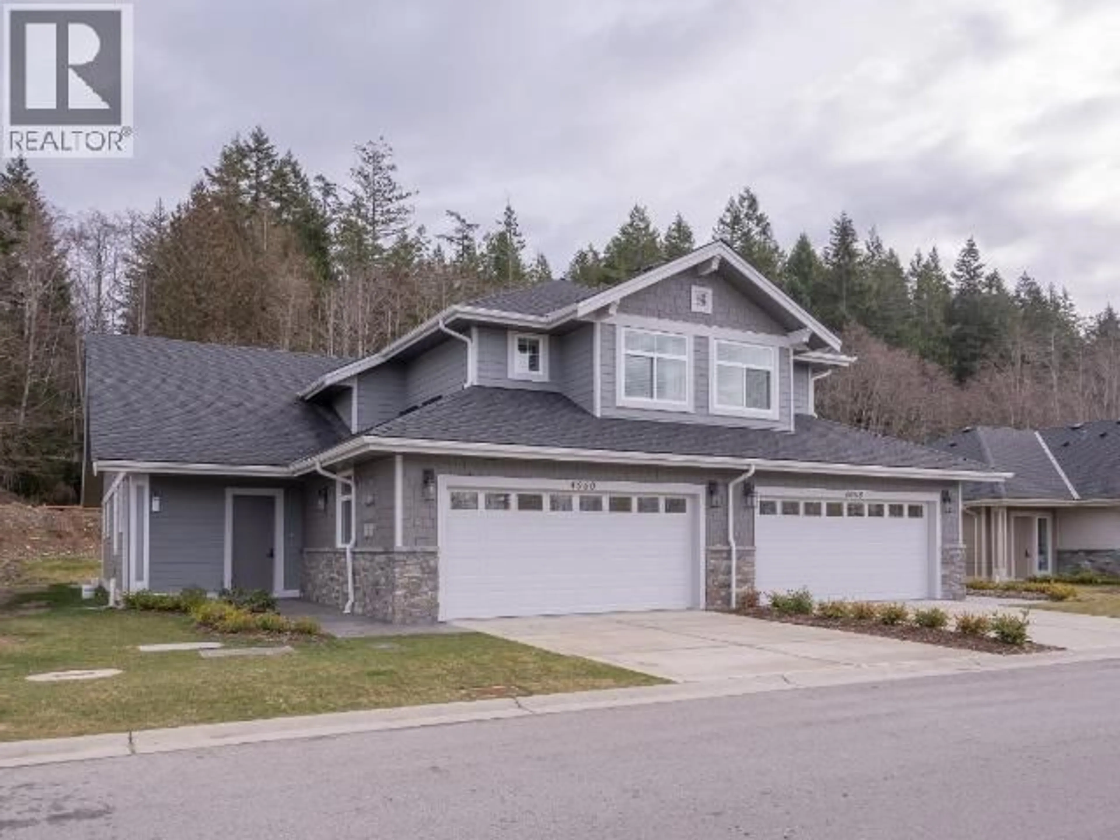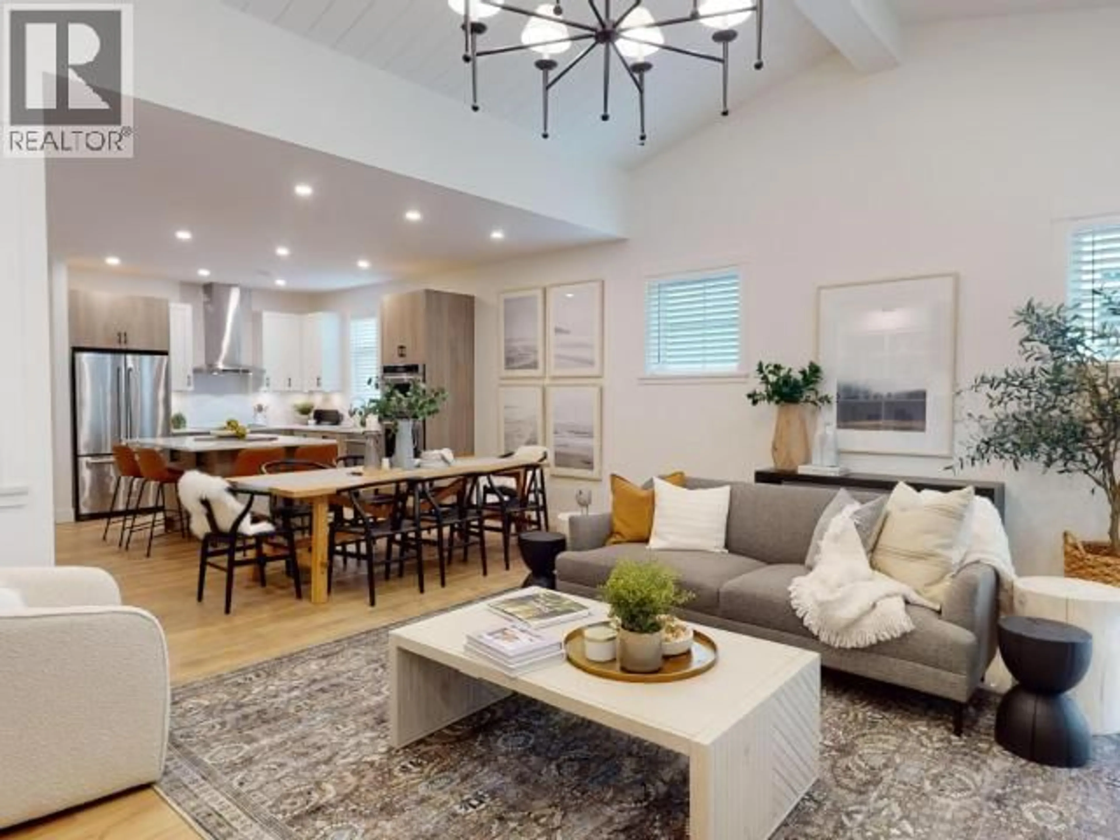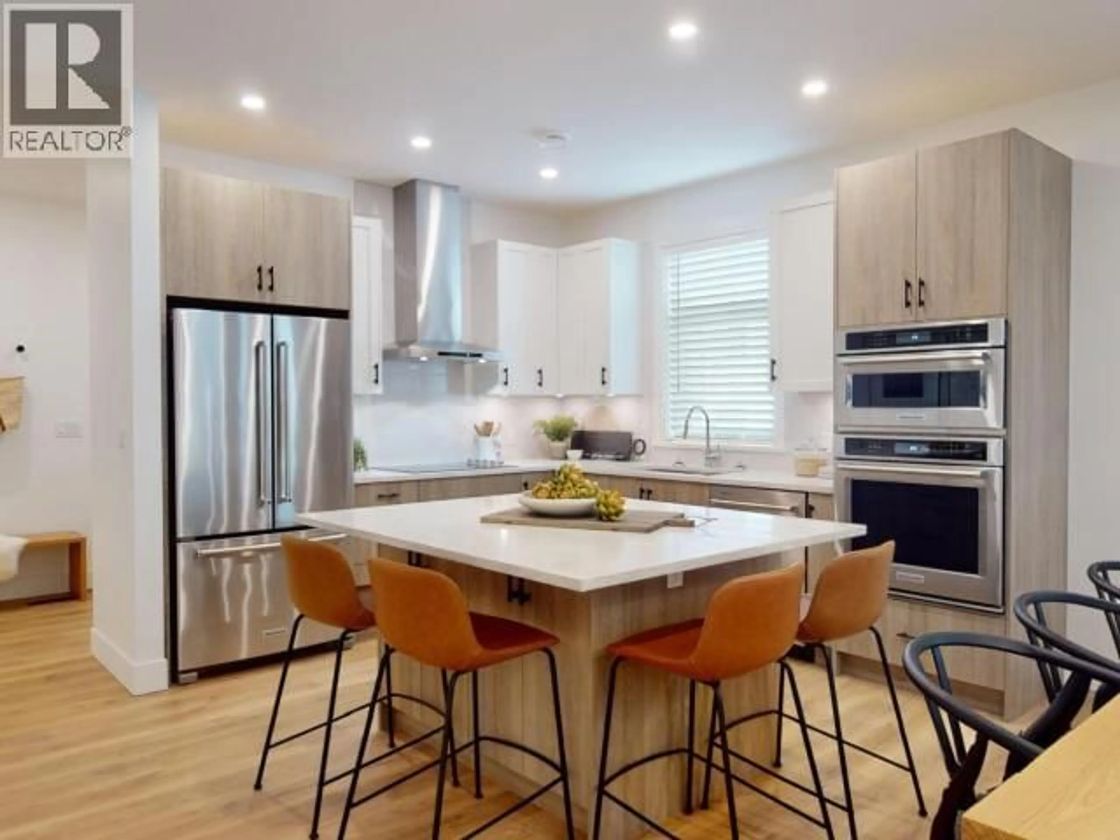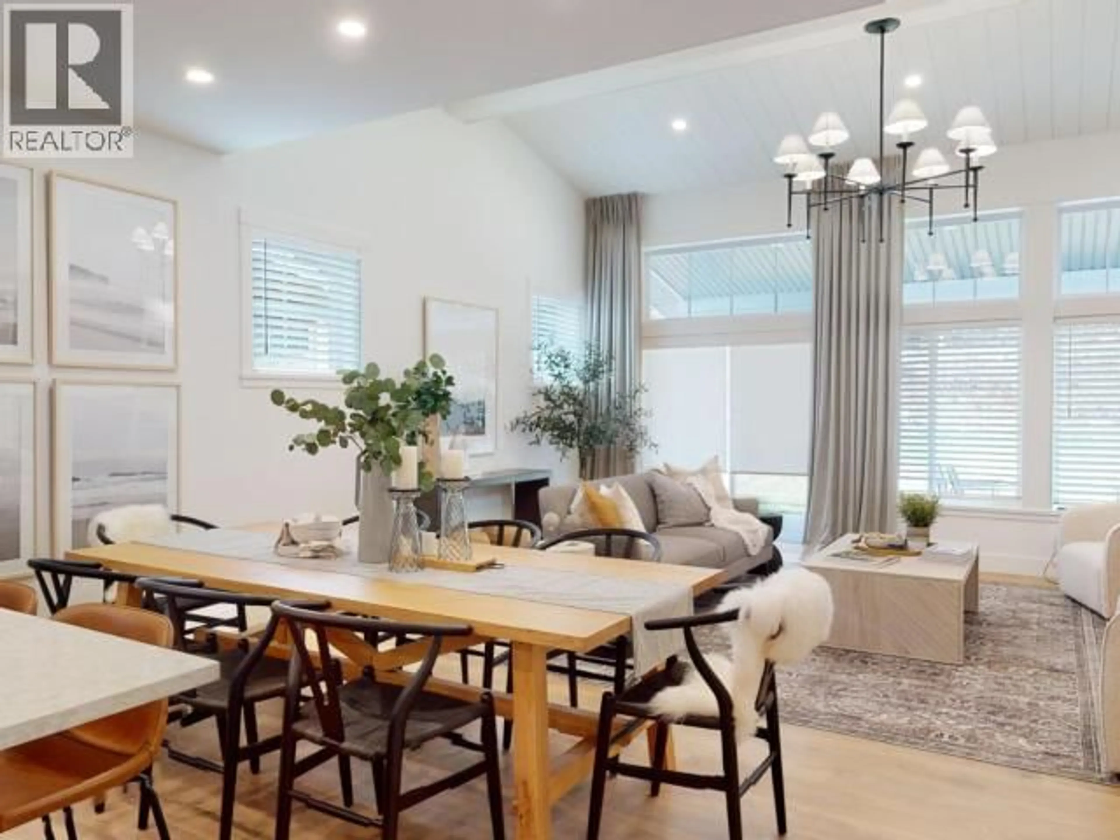4060 SATURNA AVE, Powell River, British Columbia V8A5T4
Contact us about this property
Highlights
Estimated valueThis is the price Wahi expects this property to sell for.
The calculation is powered by our Instant Home Value Estimate, which uses current market and property price trends to estimate your home’s value with a 90% accuracy rate.Not available
Price/Sqft$356/sqft
Monthly cost
Open Calculator
Description
Nestled above Westview Avenue and backing onto popular trails in a quiet, serene setting in upper Westview, this is the last remaining two-level home in the first phase of Westview Heights--and it's ready to become your new home. The thoughtfully designed layout offers everything you need on the main floor, with bonus guest and recreation space upstairs. These homes were built to Step-Code 3 certification, ensuring improved efficiency and exceptional quality. The custom-designed home boasts excellent street appeal, and the peaceful, gated community offers a low-maintenance, tranquil lifestyle. The open-concept layout features bright living spaces with vaulted ceilings, a custom kitchen, and a main-level master suite with a no-step, tiled shower in the 5-piece ensuite and a spacious walk-in closet. Westview Heights--truly a step above the rest. (id:39198)
Property Details
Interior
Features
Above Floor
4pc Ensuite bath
3pc Bathroom
Bedroom
12 x 14Bedroom
10 x 12Condo Details
Inclusions
Property History
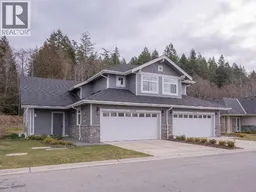 50
50
