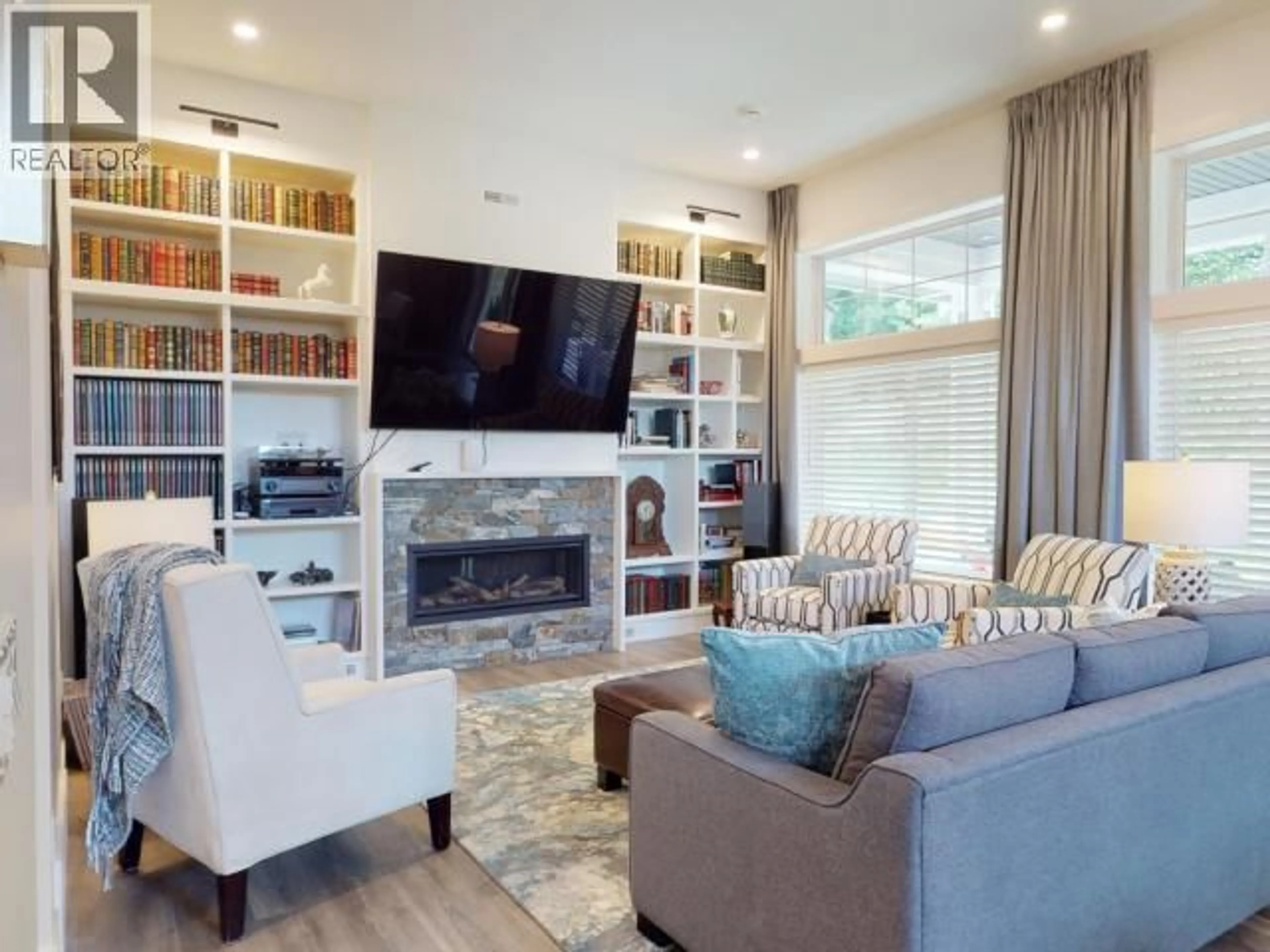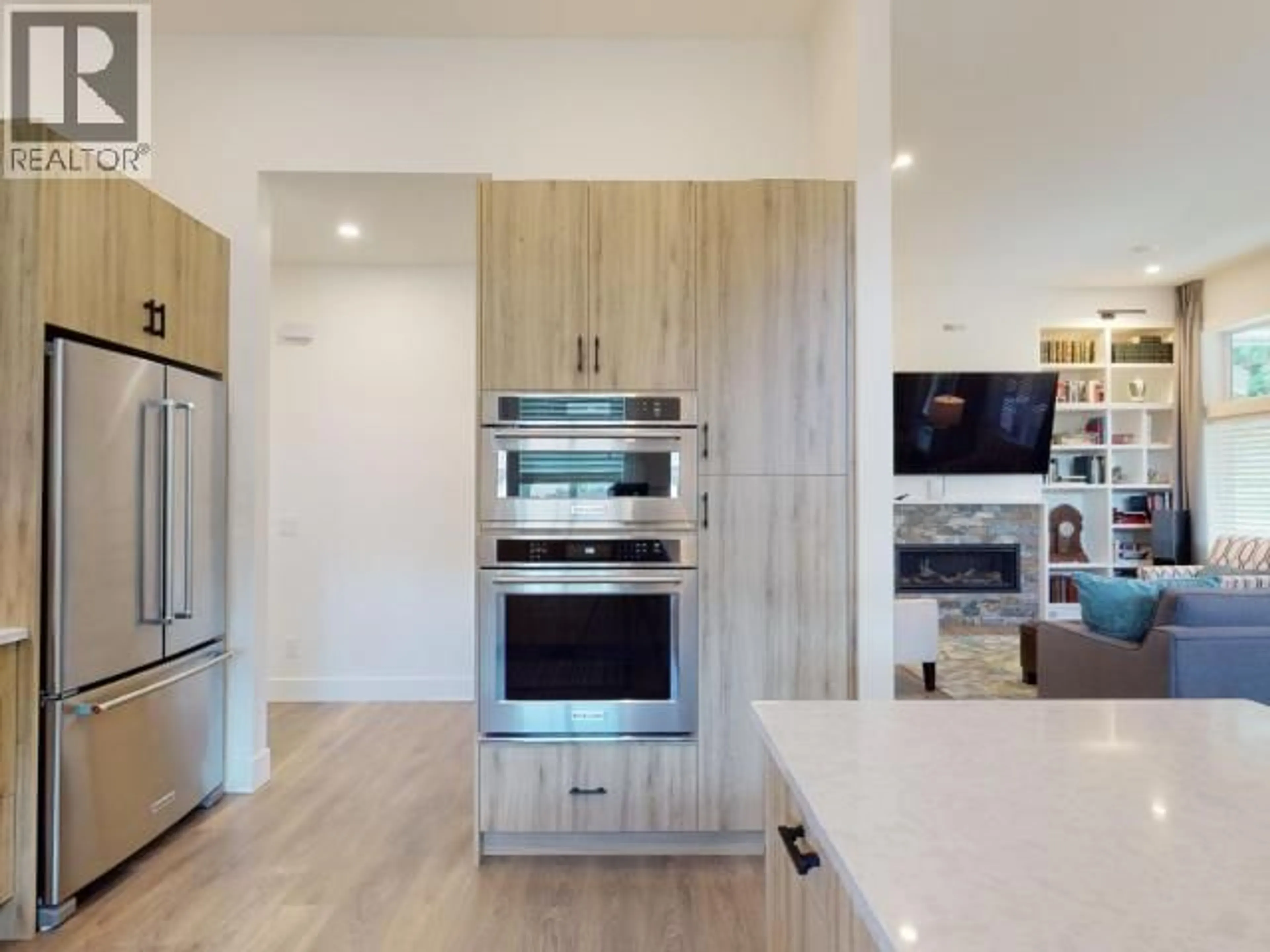4048 SATURNA AVE, Powell River, British Columbia
Contact us about this property
Highlights
Estimated valueThis is the price Wahi expects this property to sell for.
The calculation is powered by our Instant Home Value Estimate, which uses current market and property price trends to estimate your home’s value with a 90% accuracy rate.Not available
Price/Sqft$435/sqft
Monthly cost
Open Calculator
Description
NO GST! Welcome to Westview Heights, an exclusive community in the heart of Westview, where quality and convenience come together in this stunning semi-detached rancher. Designed for easy-care living, this home boasts natural stone accents at the entrance, underground power lines, and an efficient heat pump with AC for year-round comfort. Step inside to an impressive great room and kitchen with 11-foot ceilings and windows that fill the space with natural light. The kitchen features quartz countertops, top-of-the-line appliances, and abundant storage. Gather around the cozy gas fireplace, or enjoy the covered patio, perfect for summer entertaining. The main bedroom is complete with a 4-piece ensuite and walk-in closet. High-quality flooring flows throughout, and an energy-efficient HRV system ensures a comfortable and healthy environment year round. (id:39198)
Property Details
Interior
Features
Main level Floor
Foyer
4 x 4Living room
17 x 16Dining room
13 x 14Kitchen
14 x 13Condo Details
Inclusions
Property History
 41
41




