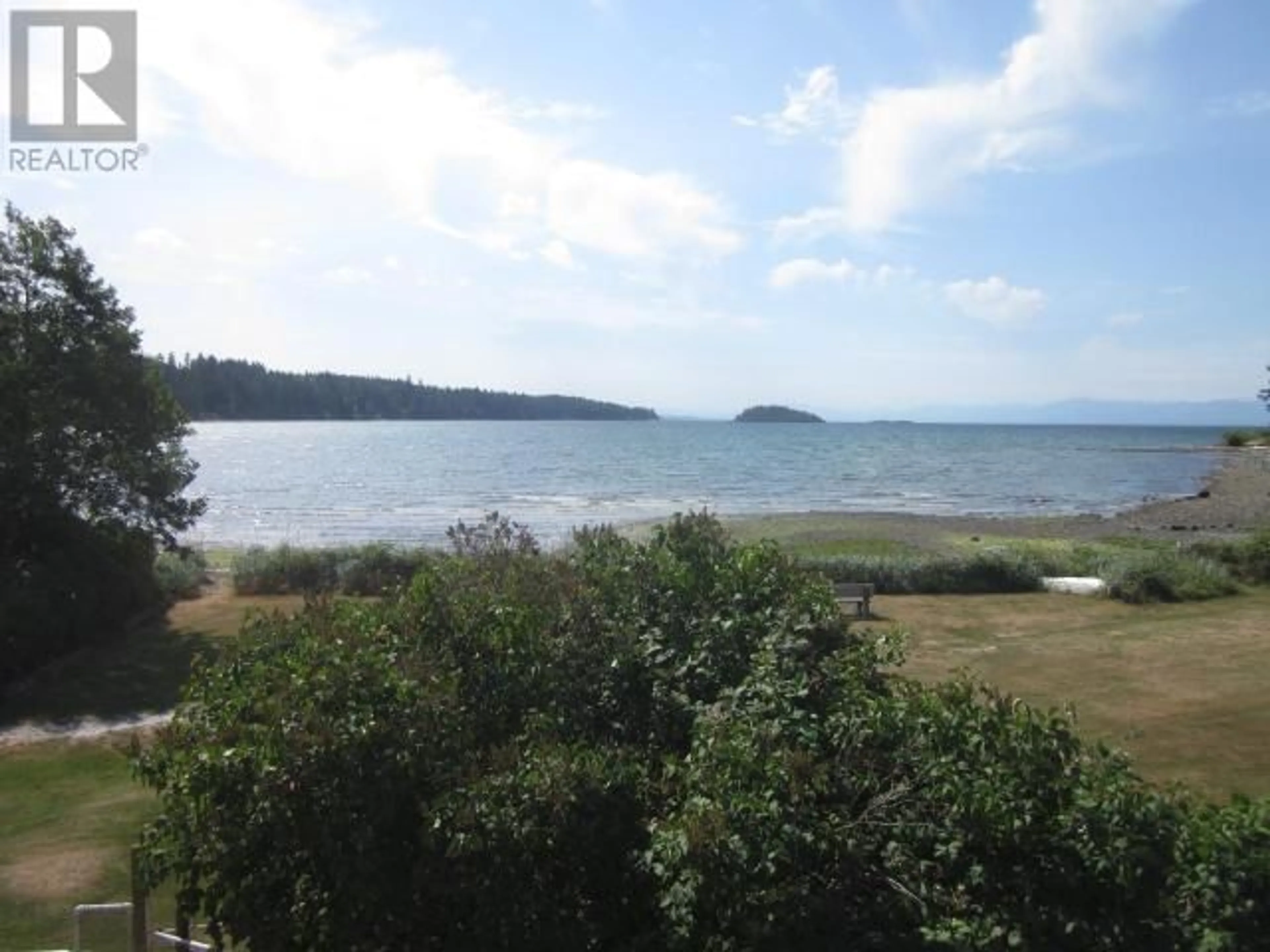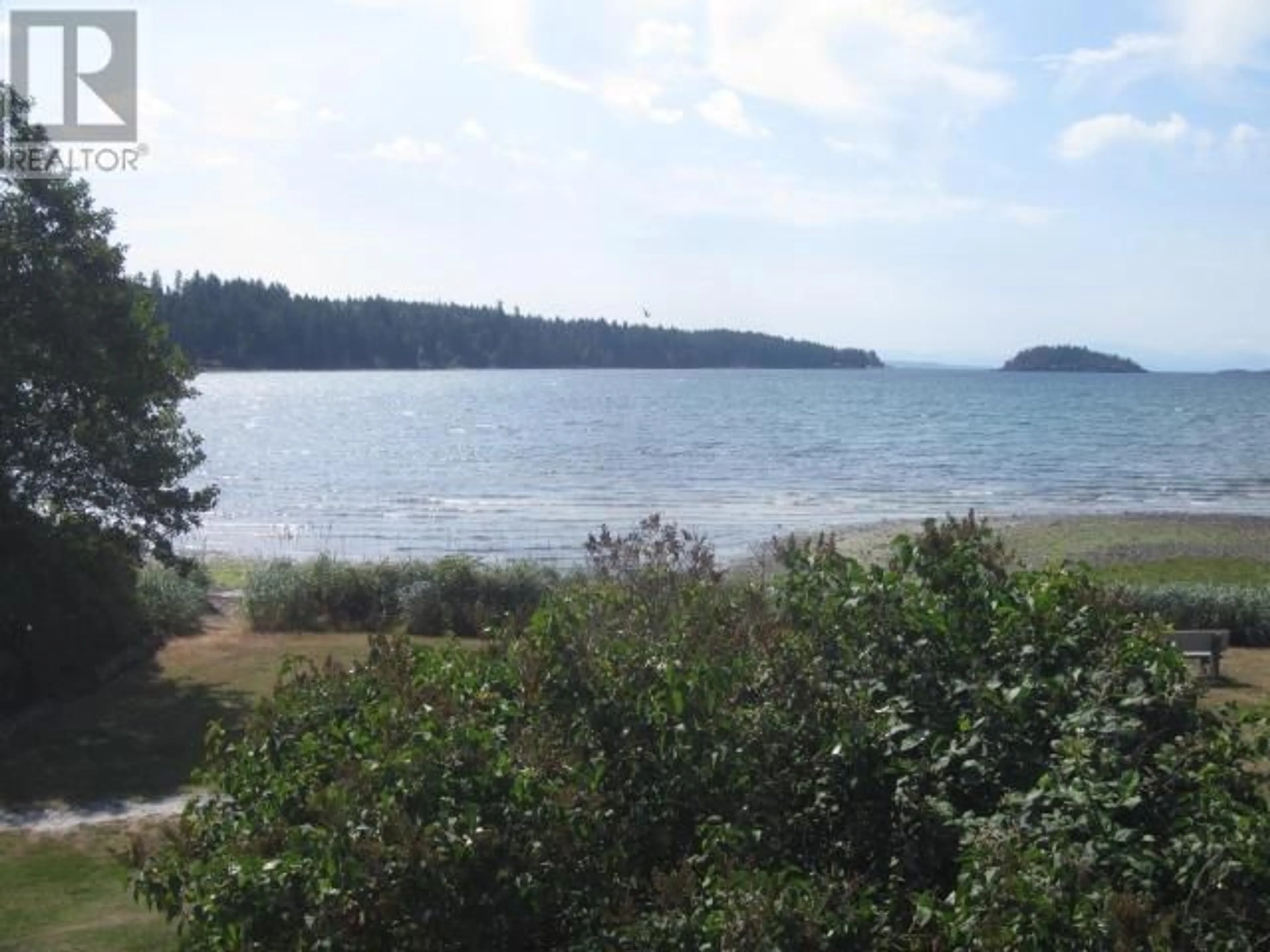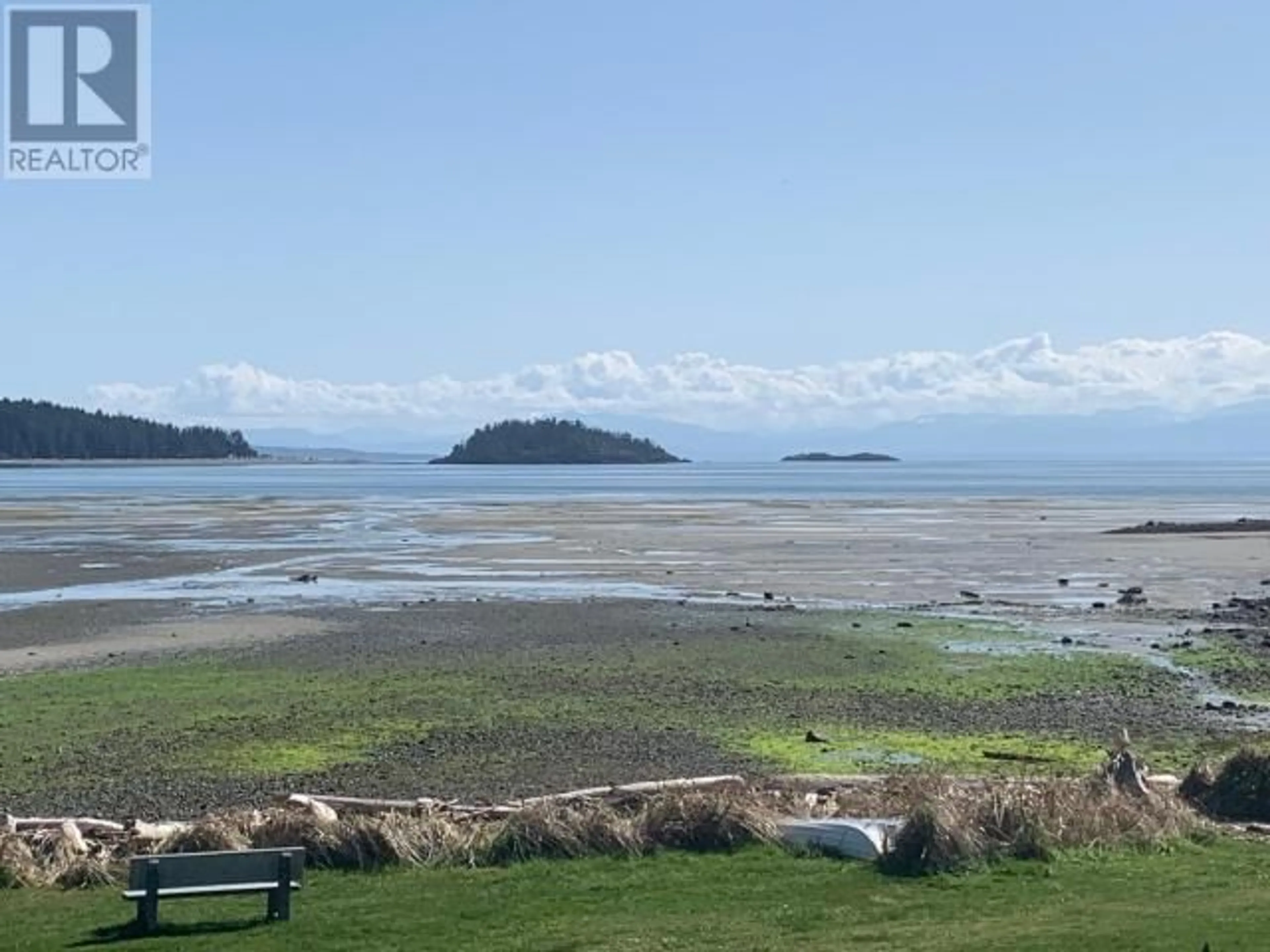4856 SANDERSON ROAD, Texada Island, British Columbia
Contact us about this property
Highlights
Estimated valueThis is the price Wahi expects this property to sell for.
The calculation is powered by our Instant Home Value Estimate, which uses current market and property price trends to estimate your home’s value with a 90% accuracy rate.Not available
Price/Sqft$316/sqft
Monthly cost
Open Calculator
Description
Absolutely prime Gillies Bay waterfront on the esplanade! This family home has 3 bedrooms and a spacious living room on the upstairs level with sweeping views of Georgia Straight and the majestic peaks of the Vancouver Island mountains. Downstairs has a level entry fully self contained suite, laundry area and utility area. Walk out to the beach and take off on the placid waters of the Bay. There is a 32x16 over-height detached shop with attached 32x11 carport with power and plumbing. Garden areas and a serviced RV site with pull through from the lane access. High-efficiency furnace & backup generator too. Hydrant protected and on improvement district water this home is walking distance to all Gillies Bay has to offer and within an easy drive to BC Ferries if you need to commute. Come and see, you won't want to leave! (id:39198)
Property Details
Interior
Features
Basement Floor
Foyer
11 x 9Living room
13 x 9Kitchen
15 x 124pc Bathroom
Property History
 32
32





