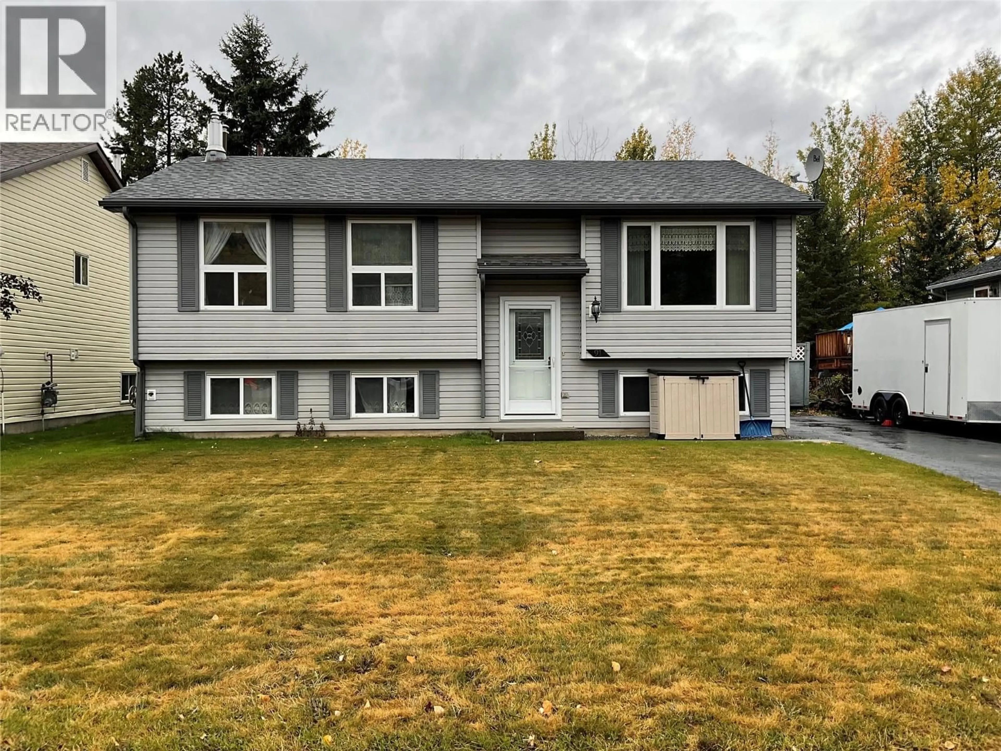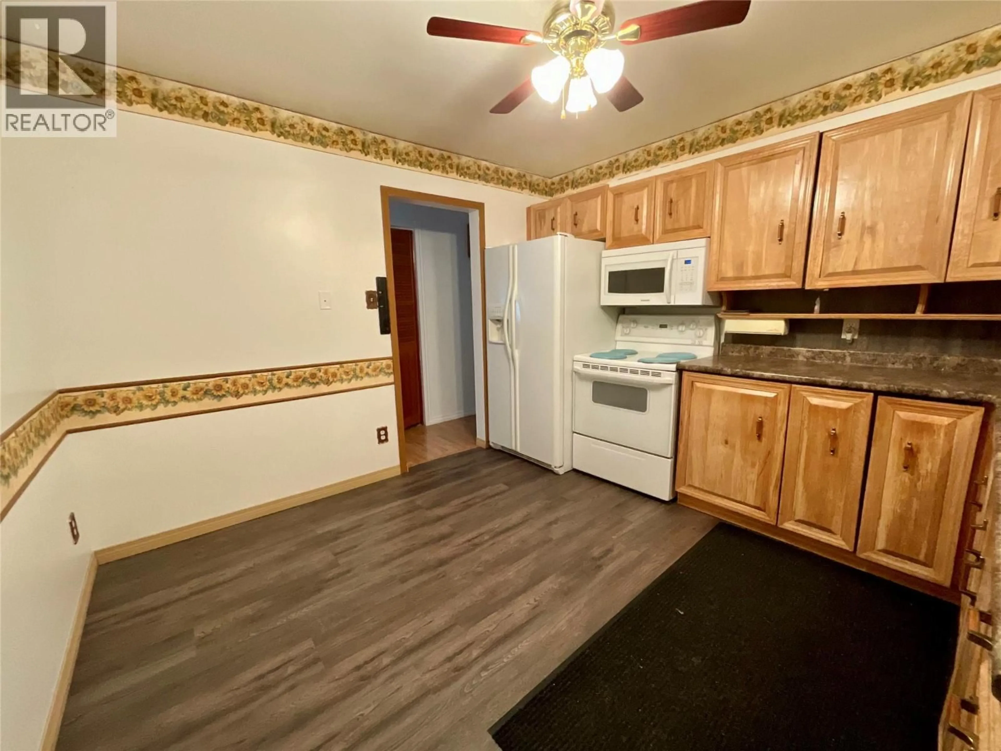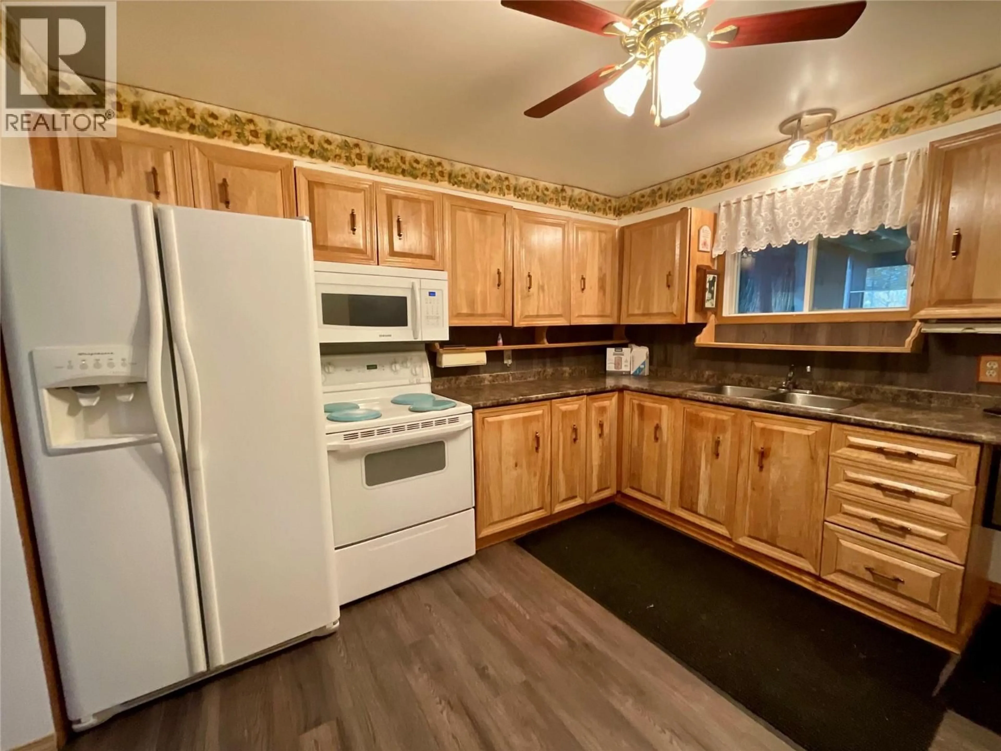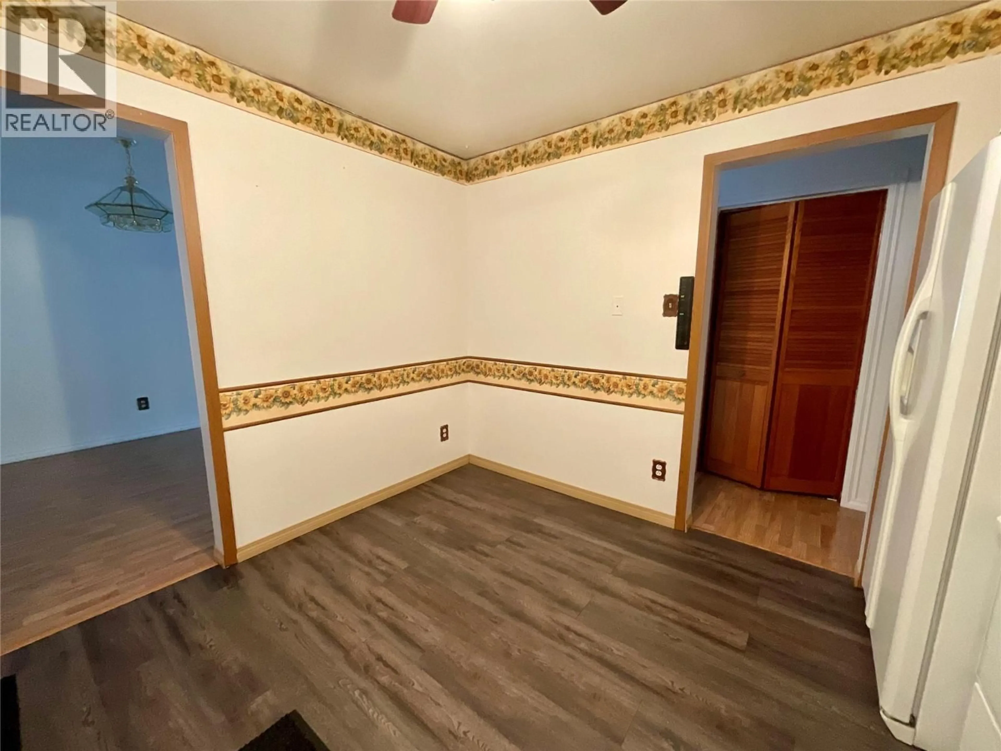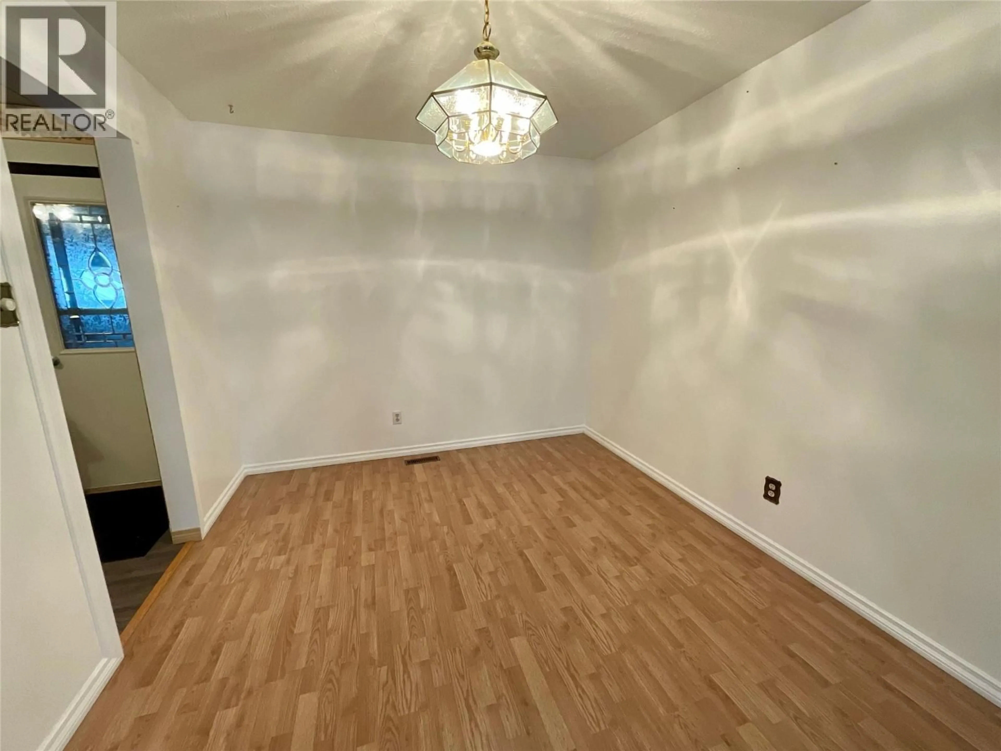91 WOLVERINE AVENUE, Tumbler Ridge, British Columbia V0C2W0
Contact us about this property
Highlights
Estimated valueThis is the price Wahi expects this property to sell for.
The calculation is powered by our Instant Home Value Estimate, which uses current market and property price trends to estimate your home’s value with a 90% accuracy rate.Not available
Price/Sqft$104/sqft
Monthly cost
Open Calculator
Description
LOOKING FOR SPACE? COMFORT? WELL-MAINTAINED NEIGHBOURHOOD? Look no further! This charming bi-level home has it all! Nestled on the upper bench, this 5-bedroom house offers mountain views, a private backyard, and plenty of room for your family to grow. Smoke-free home, lovingly cared for over the years. From the peaceful backyard to the updated exterior (siding, windows, shingles), this property has great curb appeal! With three bedrooms up and two down, along with a family room featuring the warmth of a gas stove, this home will meet all of your family's needs. A covered deck off the kitchen is perfect for all-year-round barbecuing. Shed, gazebo, and a whimsical wishing well – all backing on to green space - create a sense of relaxation and even more storage. Property is fenced with a gate out the back for easy access. Call your agent today to view. Quick possession possible. (id:39198)
Property Details
Interior
Features
Main level Floor
Bedroom
10'4'' x 10'7''Primary Bedroom
10'5'' x 11'5''Living room
11'4'' x 14'6''Dining room
9'7'' x 11'10''Property History
 35
35
