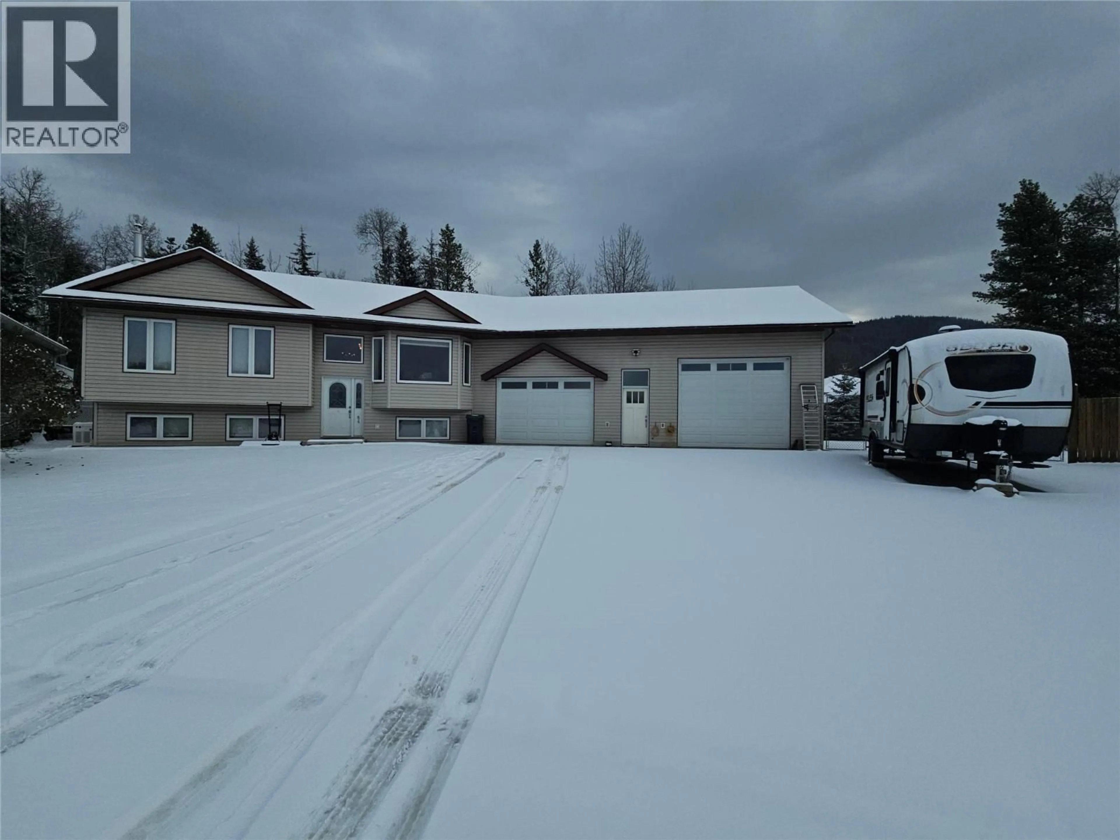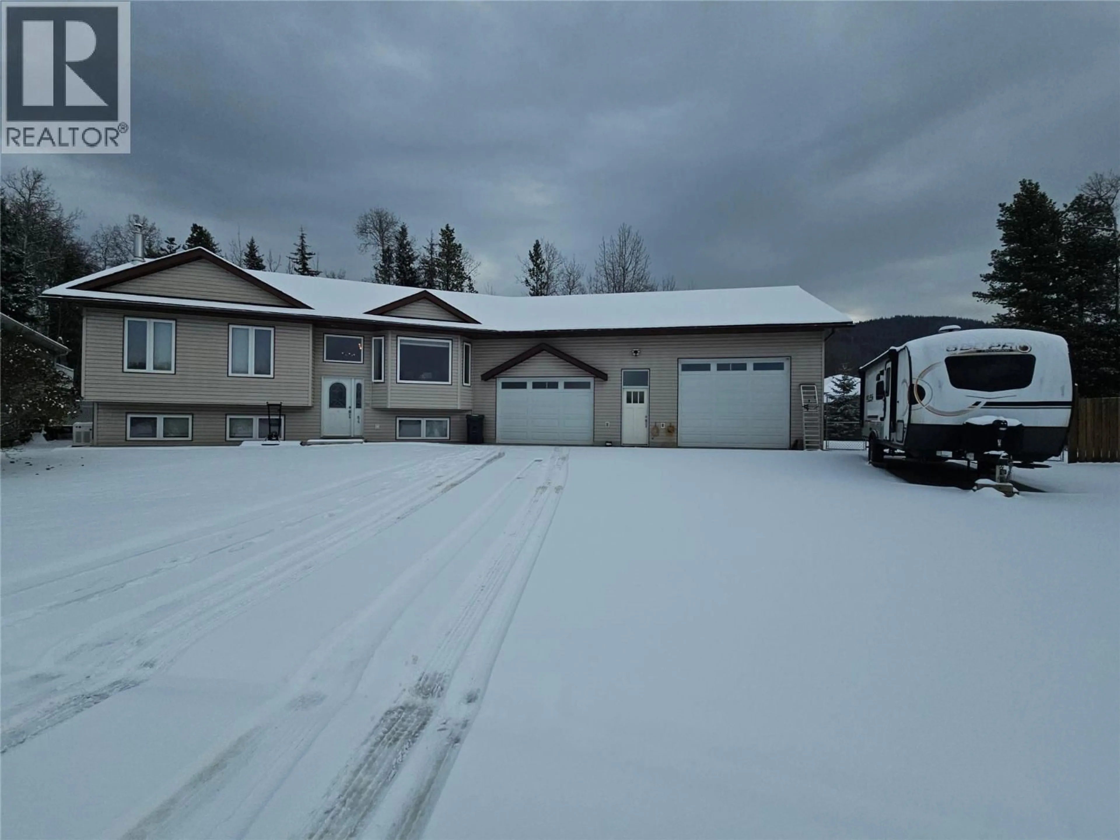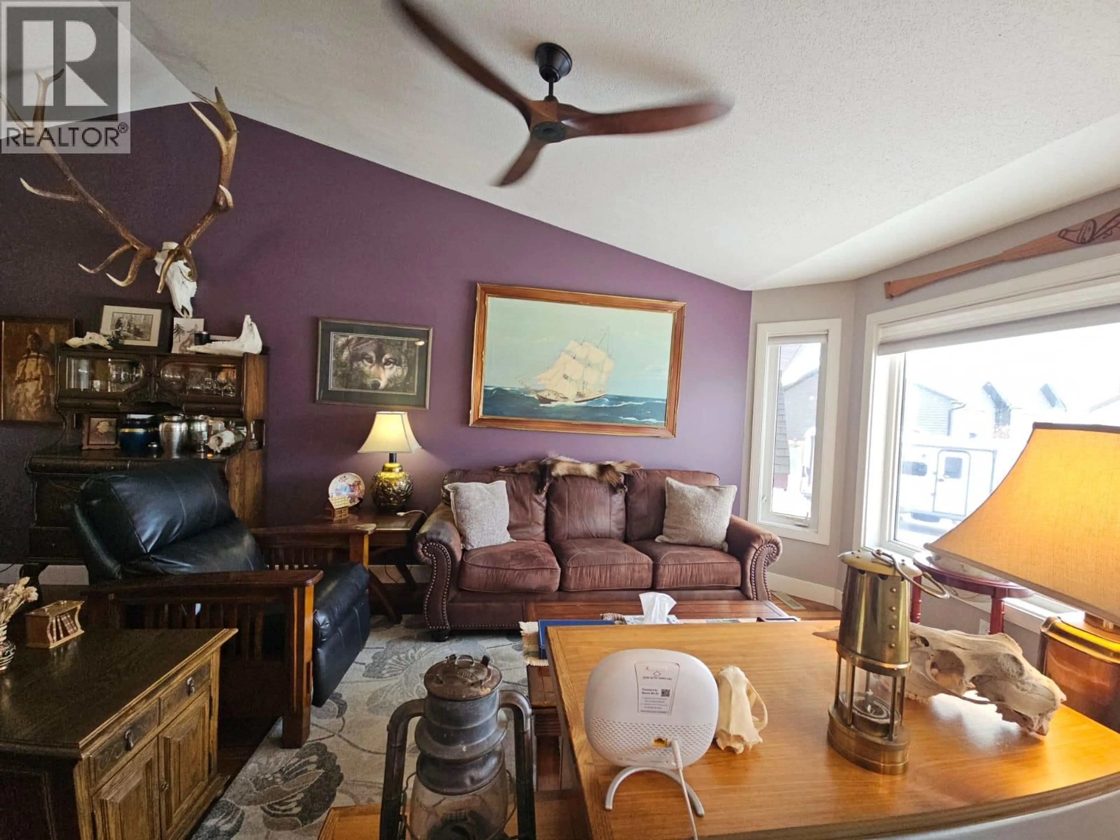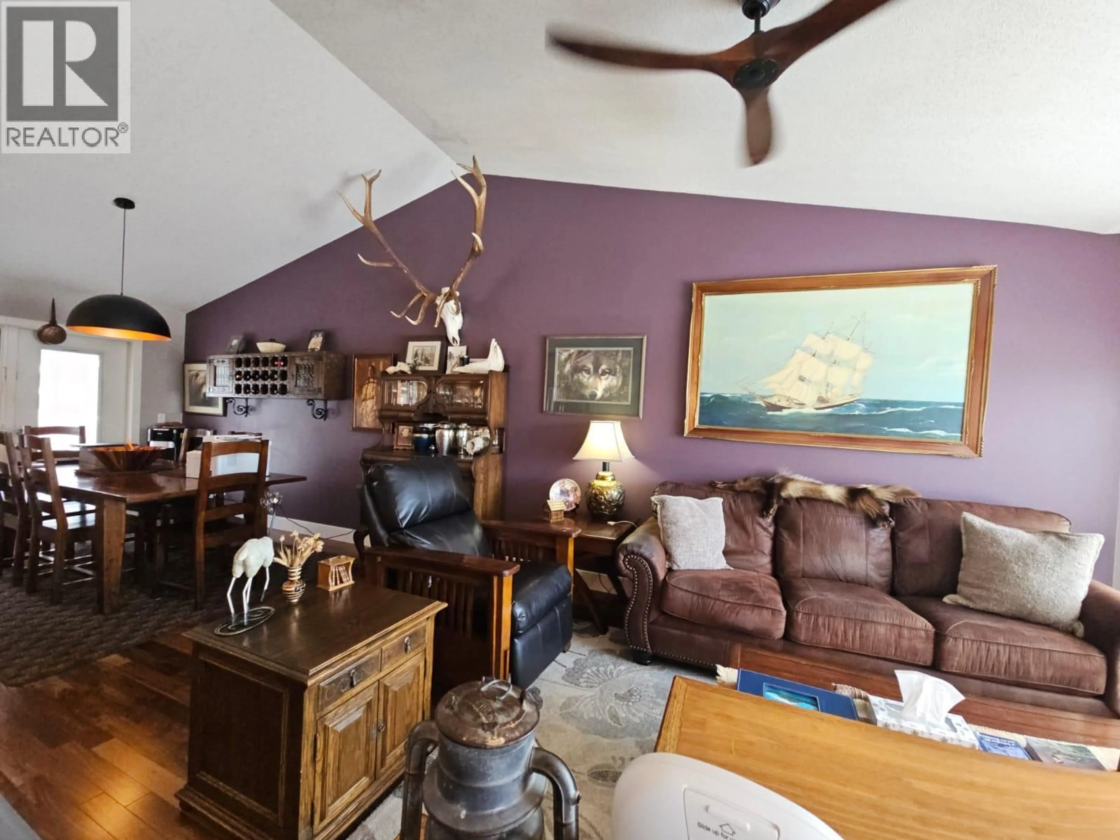84 WOLVERINE AVENUE, Tumbler Ridge, British Columbia V0C2W0
Contact us about this property
Highlights
Estimated valueThis is the price Wahi expects this property to sell for.
The calculation is powered by our Instant Home Value Estimate, which uses current market and property price trends to estimate your home’s value with a 90% accuracy rate.Not available
Price/Sqft$369/sqft
Monthly cost
Open Calculator
Description
THIS ONE IS SPECIAL and offers unique touches that you won’t find in any other property in this pretty little town. 4 car garage with in floor heating, plus overhead heater, plenty of room for your toys, 3 town lots with massive fenced backyard , concrete walk path and driveway with an additional concrete slab for parking or storage and an access gate to the rear of the property. Entertaining will be a blast on your fabulous bandstand or outdoor lounging oasis, firepit area and plenty of room for lawn bowling or mini golf. This well cared for 4-bedroom, 2-bathroom comfortable bi-level home with open kitchen/living room and dining area with vaulted ceiling, huge island, pantry with pull outs and garden doors to back deck feels and looks like new. Impressive lower-level entry from the garage to laundry area, 4th bedroom, second bath, catch all area and a comfy and cozy family room with pellet stove. This property is ready and will accommodate your family, if you’re looking for an incredible property with massive shop and yard and a Generac that is tied into the house, it automatically comes on if the power goes out, let’s take a tour. (id:39198)
Property Details
Interior
Features
Basement Floor
Utility room
8'3'' x 6'10''Laundry room
14'5'' x 5'5''Full bathroom
5'4'' x 6'9''Bedroom
9'10'' x 12'5''Exterior
Parking
Garage spaces -
Garage type -
Total parking spaces 3
Property History
 71
71




