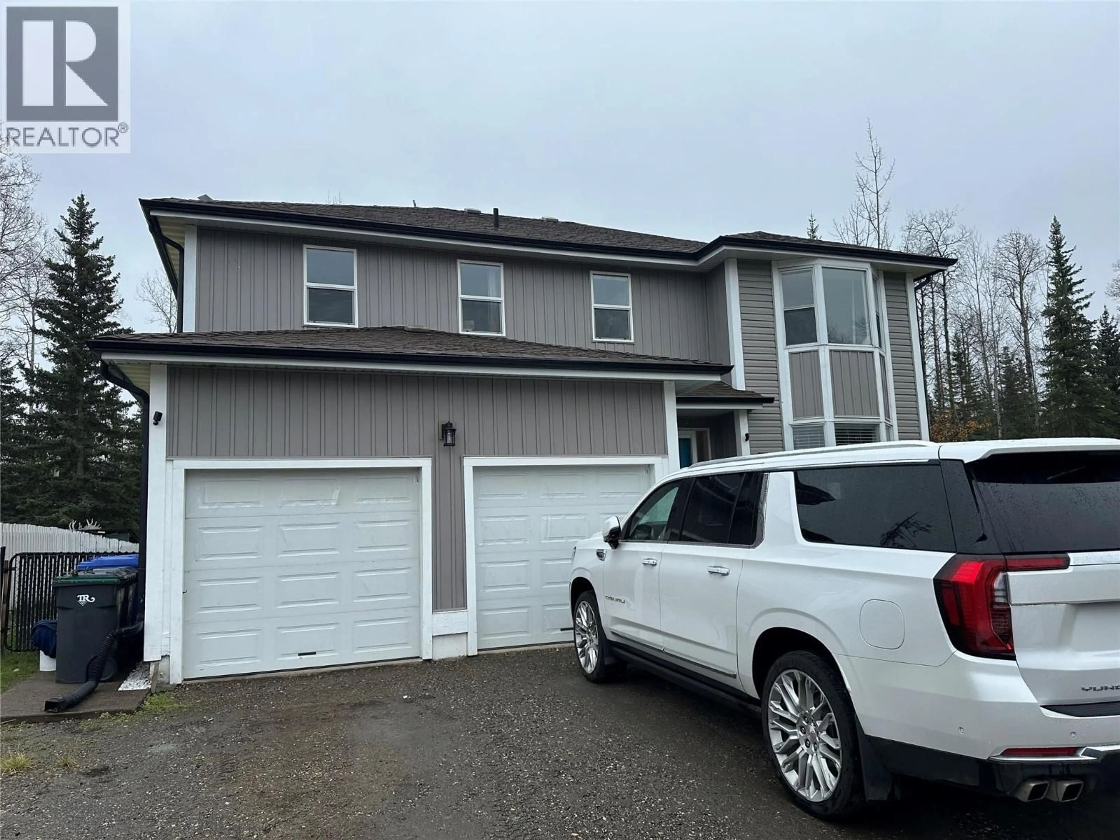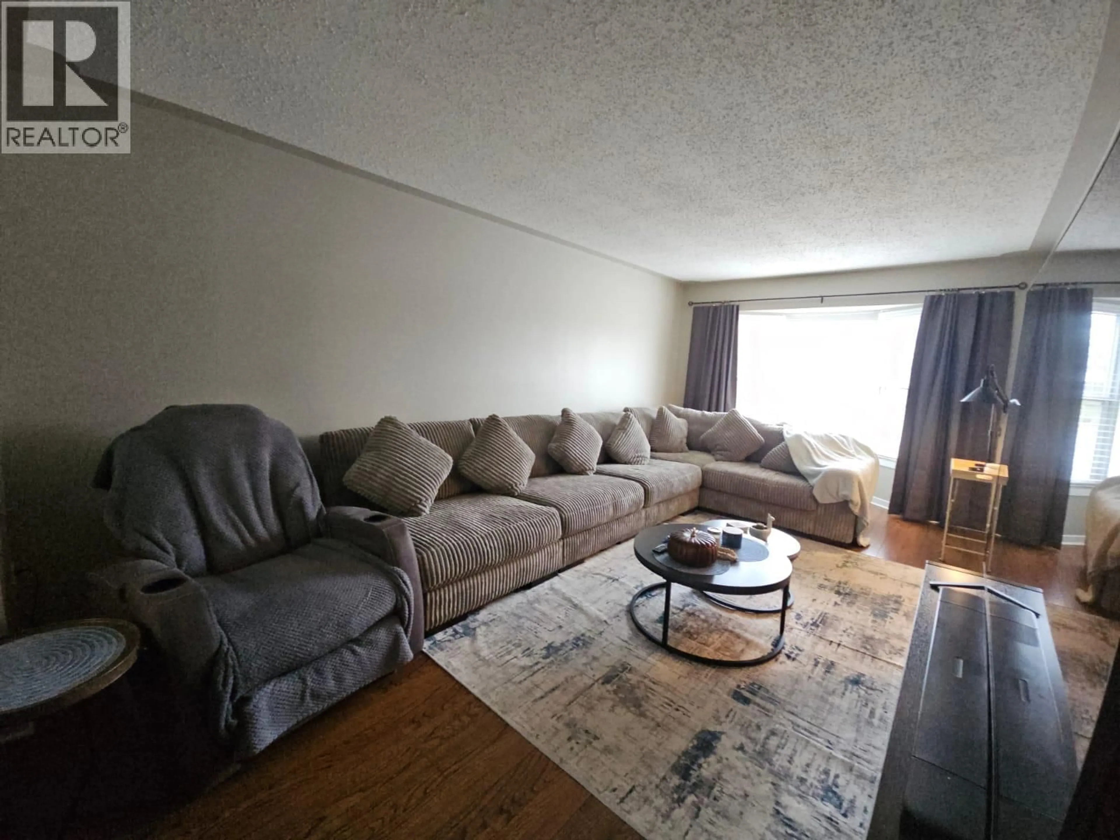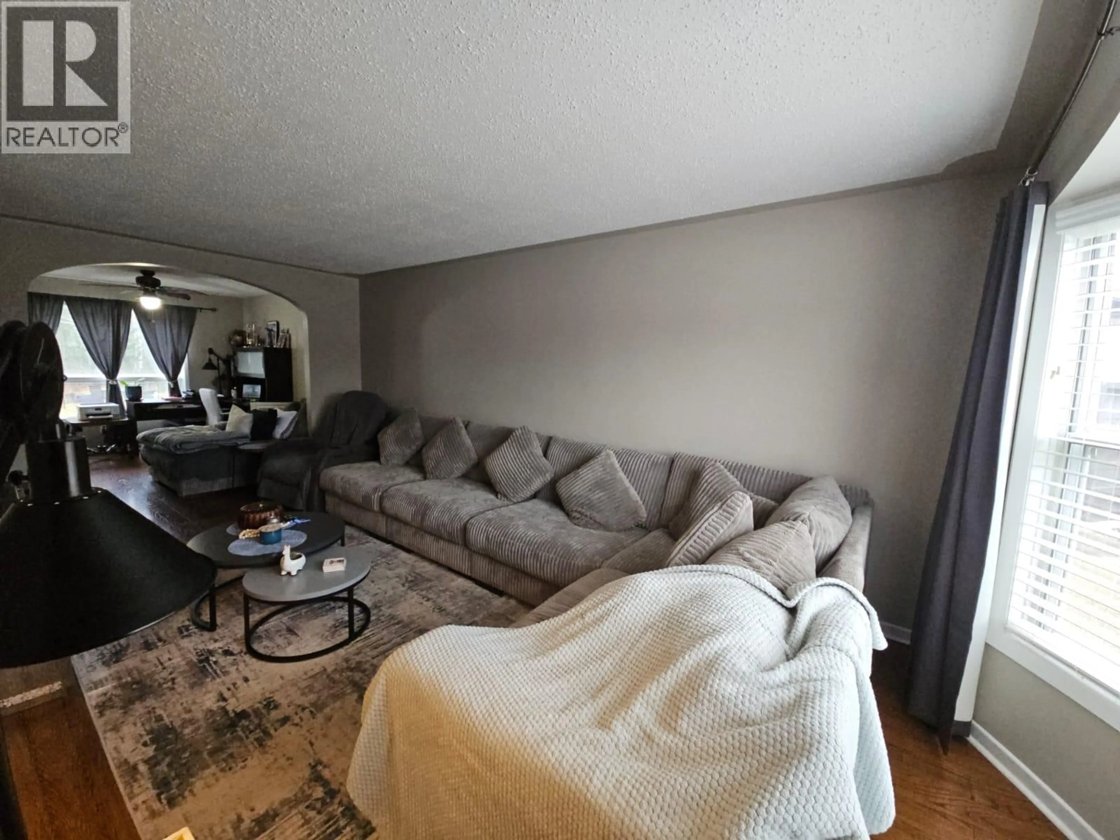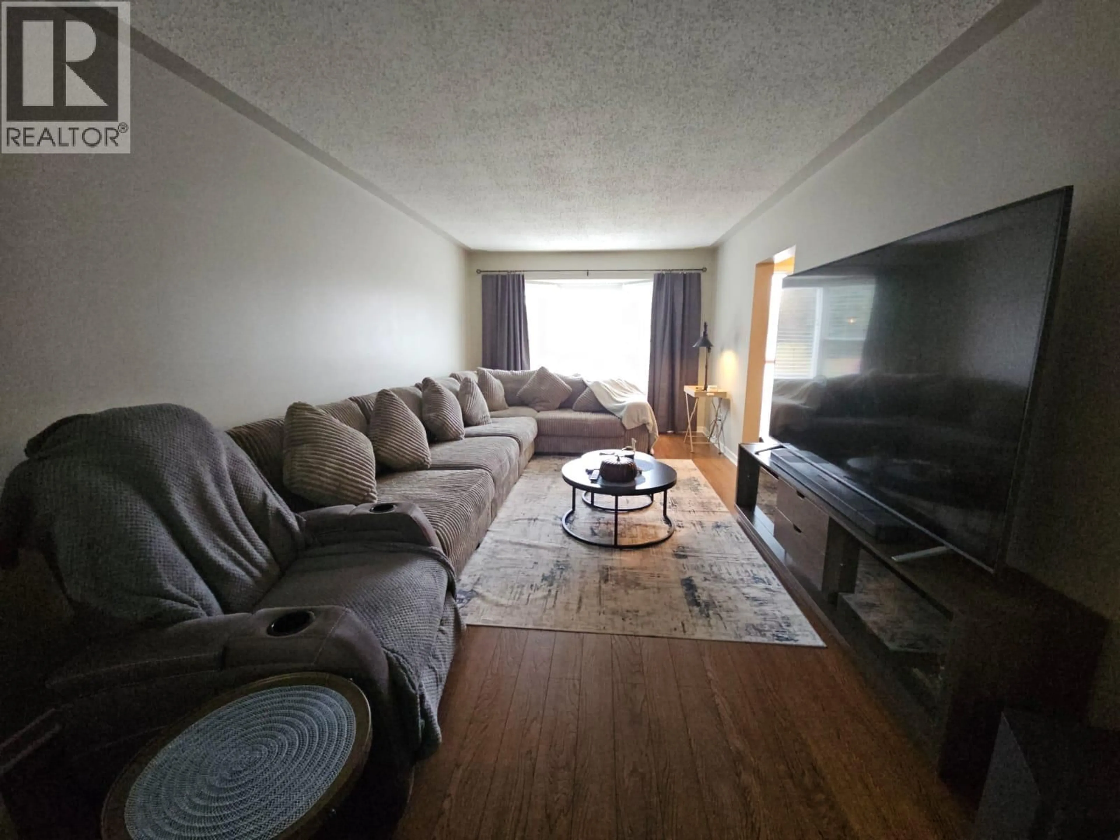8 SENTINAL PLACE, Tumbler Ridge, British Columbia V0C2W0
Contact us about this property
Highlights
Estimated valueThis is the price Wahi expects this property to sell for.
The calculation is powered by our Instant Home Value Estimate, which uses current market and property price trends to estimate your home’s value with a 90% accuracy rate.Not available
Price/Sqft$145/sqft
Monthly cost
Open Calculator
Description
COME SEE IT, YOU'LL WANT IT! BEAUTIFUL, CUSTOM built 4-bedroom, 3.5 baths, heated GARAGE w/ loft area, GORGEOUS, top notch, LUXURIOUS custom kitchen with massive ISLAND, deep pot/pan drawers, gas stove, additional cupboards, tile floors, WINDOWS galore, garden GLASS DOORS, gas FIREPLACE, dual cabinetry with combination of STAINLESS STEEL and WOOD. Elegant formal living room with bay window, 2-piece bath off the kitchen, an impressively large walk-in boot/coat room and a beautiful GRAND entry, showcasing wide staircase to upper-level common area amongst 4 generously oversized bedrooms. The primary bedroom offers a walk-in/walk through closet (which also has laundry hook-ups), stunning UPGRADED & ATTRACTIVE 3-piece bath which serves as an ensuite & secondary bath, window bench sitting, barn doors. Renovated basement w/ family room, 2 pce bath, large laundry area, upgraded furnace and hwt. Huge DECK, widen driveway, RV parking, backs onto GREENBELT, lovely FEATURES AND EXTENSIVE UPGRADES. (id:39198)
Property Details
Interior
Features
Basement Floor
2pc Bathroom
4'1'' x 11'1''Storage
16'4'' x 26'3''Recreation room
39'1'' x 21'10''Exterior
Parking
Garage spaces -
Garage type -
Total parking spaces 2
Property History
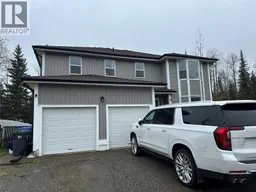 86
86
