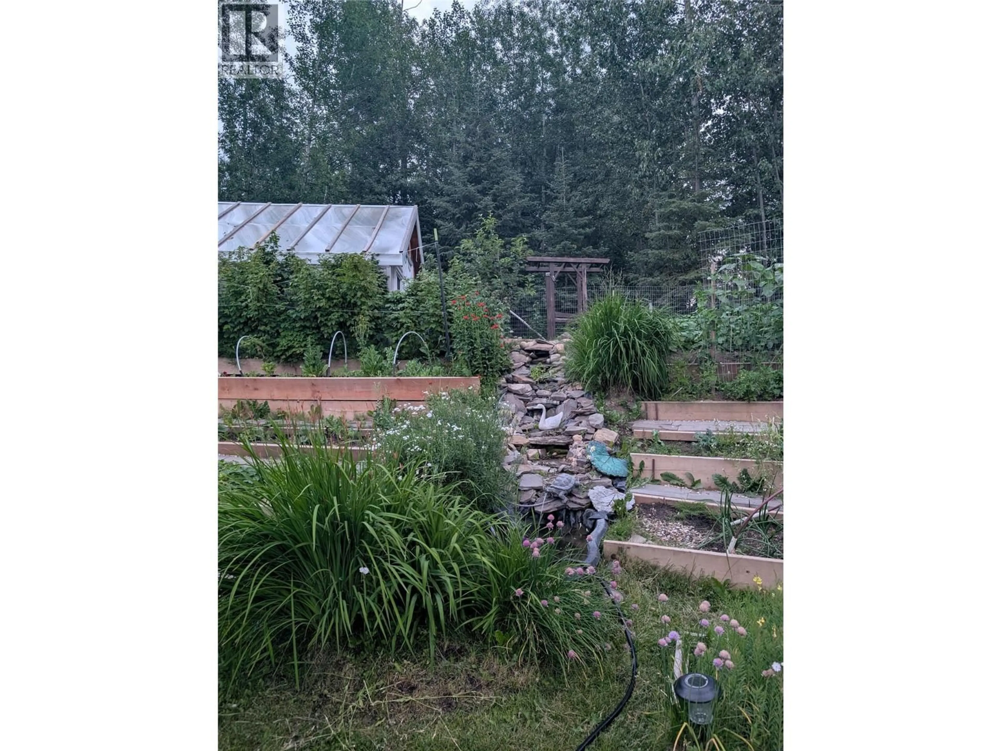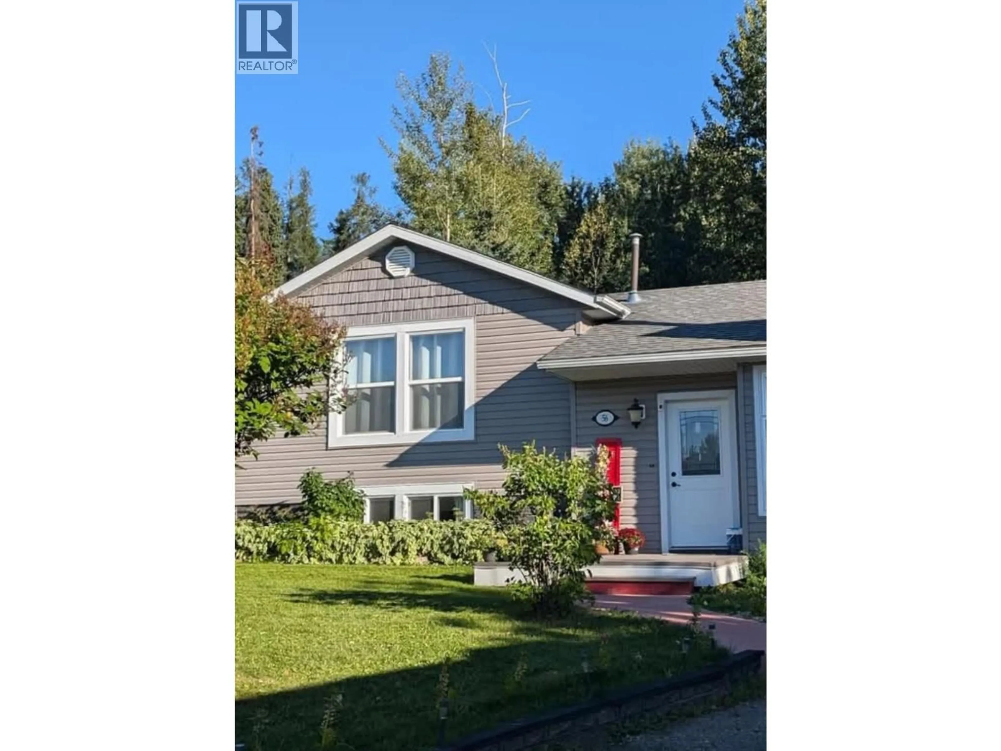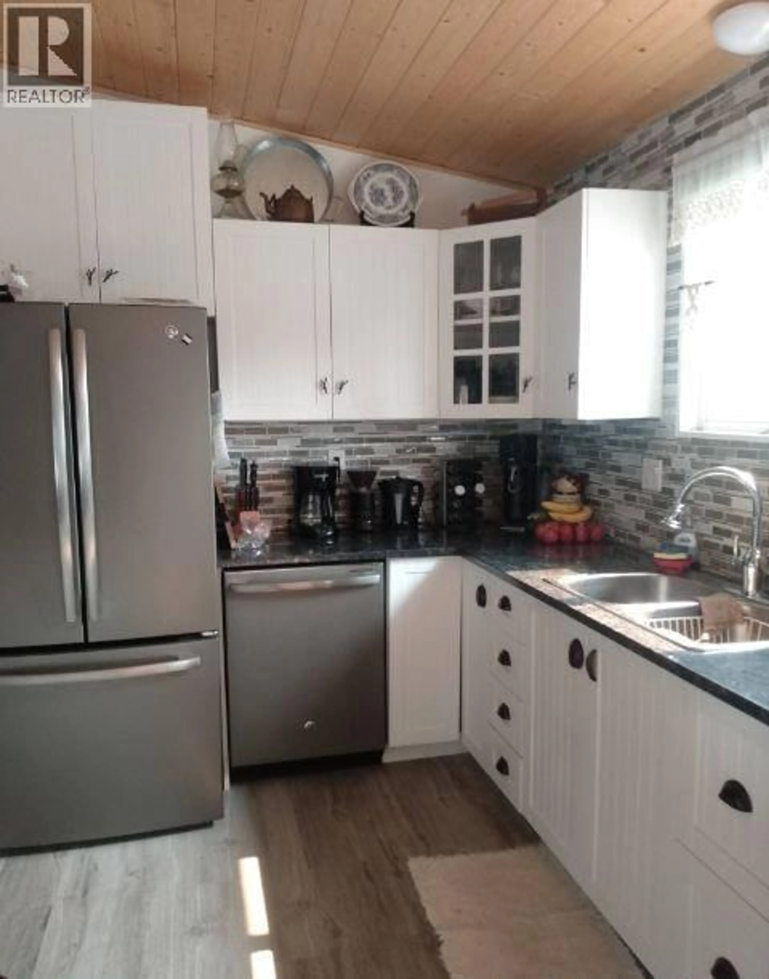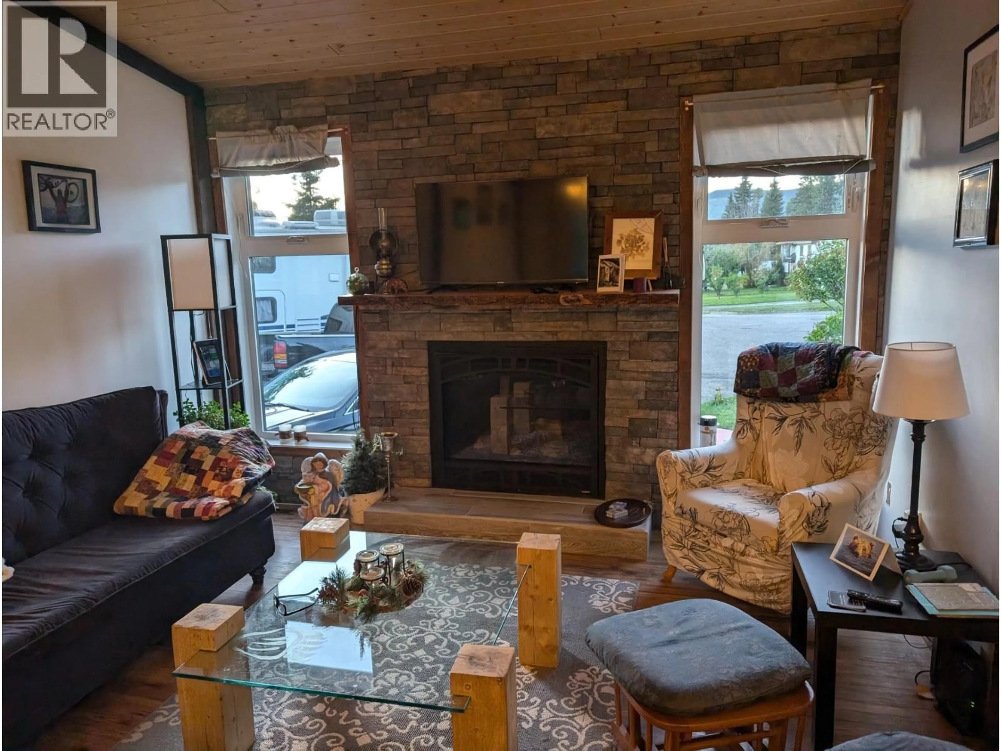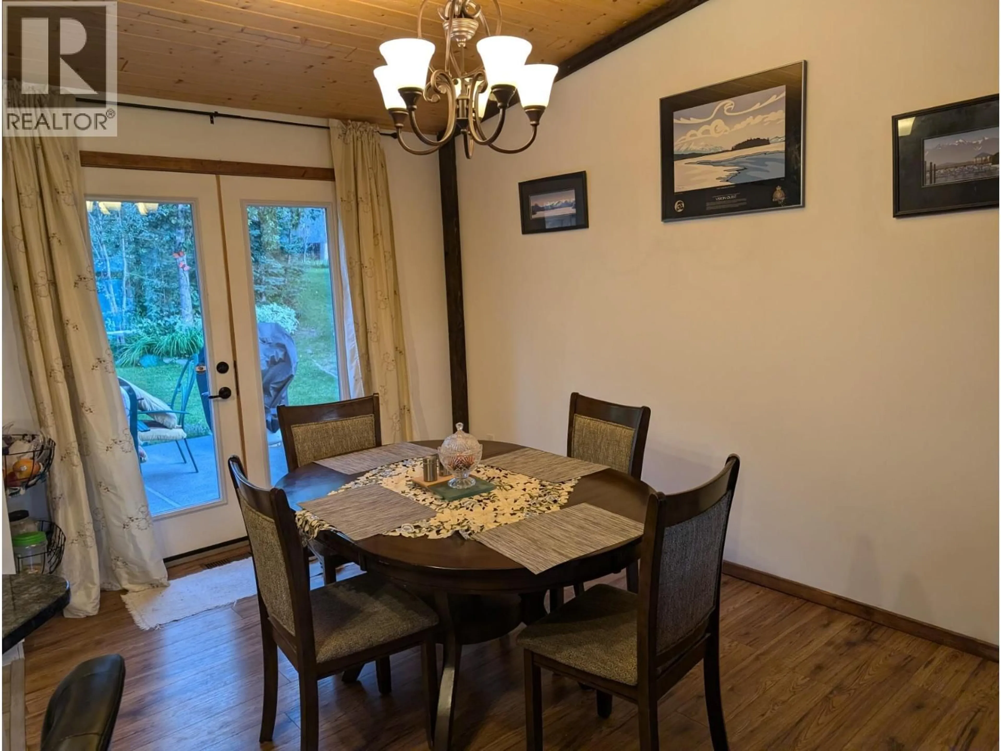56 SUKUNKA PLACE, Tumbler Ridge, British Columbia V0C2W0
Contact us about this property
Highlights
Estimated valueThis is the price Wahi expects this property to sell for.
The calculation is powered by our Instant Home Value Estimate, which uses current market and property price trends to estimate your home’s value with a 90% accuracy rate.Not available
Price/Sqft$168/sqft
Monthly cost
Open Calculator
Description
A four-level side split house offering two bedrooms and a bathroom on the upper level. The main level features an open-concept kitchen, dining area, and living room. The lower level includes one bedroom, a bathroom, and a bonus room. The basement level provides a family room and recreation room. The backyard is deer fenced only and is not closed off by the driveway. Parking is located at the side of the house. The property includes a 16 x 16 ft greenhouse with insulated side walls, a planted vegetable garden, and apple, cherry, raspberry, and strawberry plants. (id:39198)
Property Details
Interior
Features
Basement Floor
Other
10' x 5'6''Recreation room
19'6'' x 20'Laundry room
8' x 3'Exterior
Parking
Garage spaces -
Garage type -
Total parking spaces 4
Property History
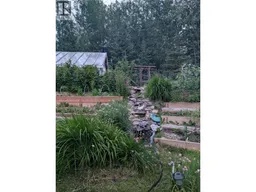 20
20
