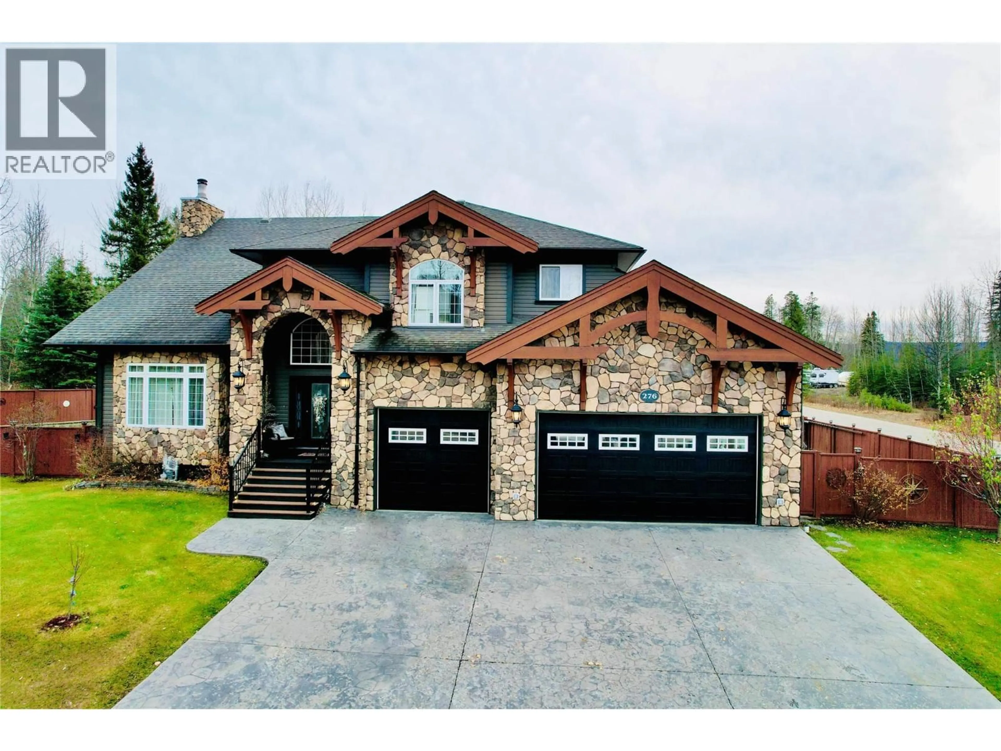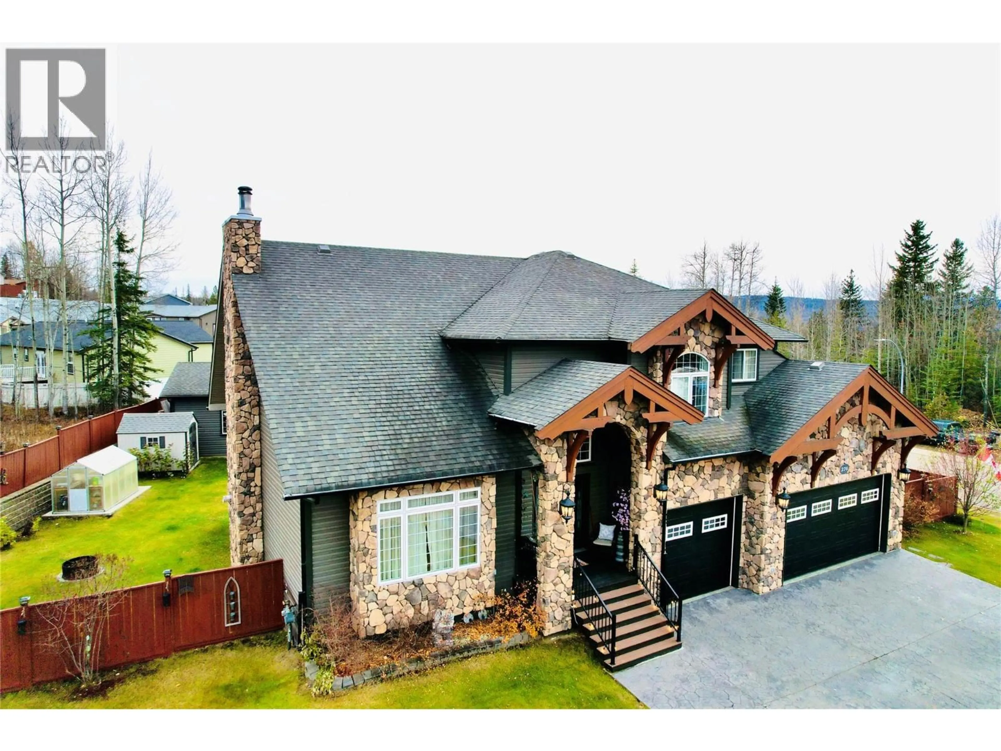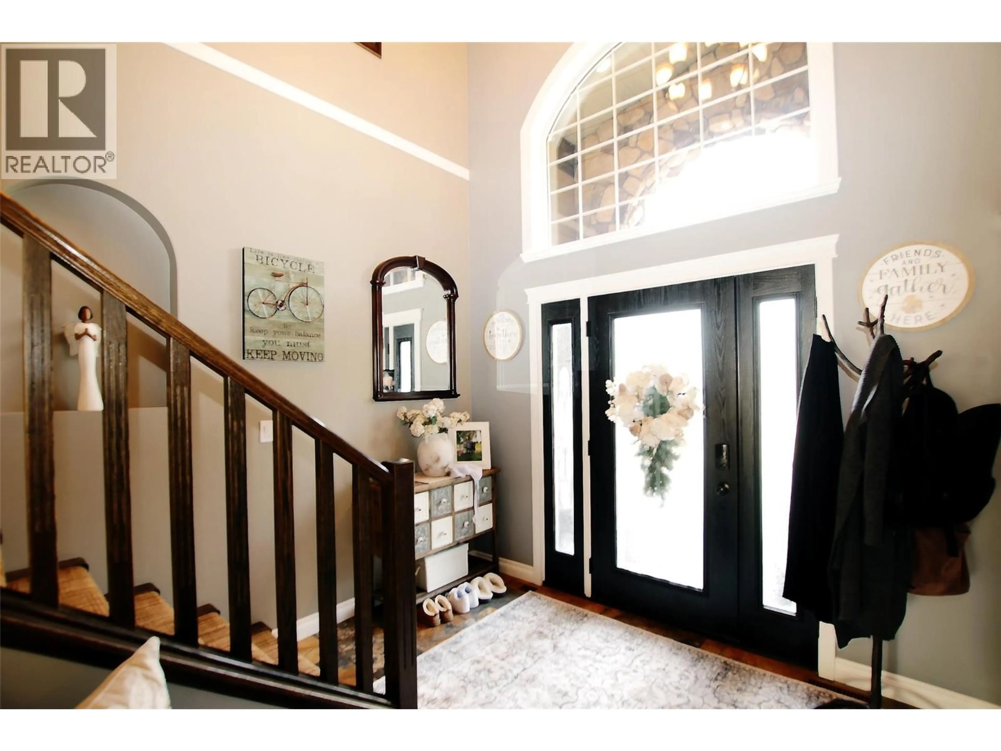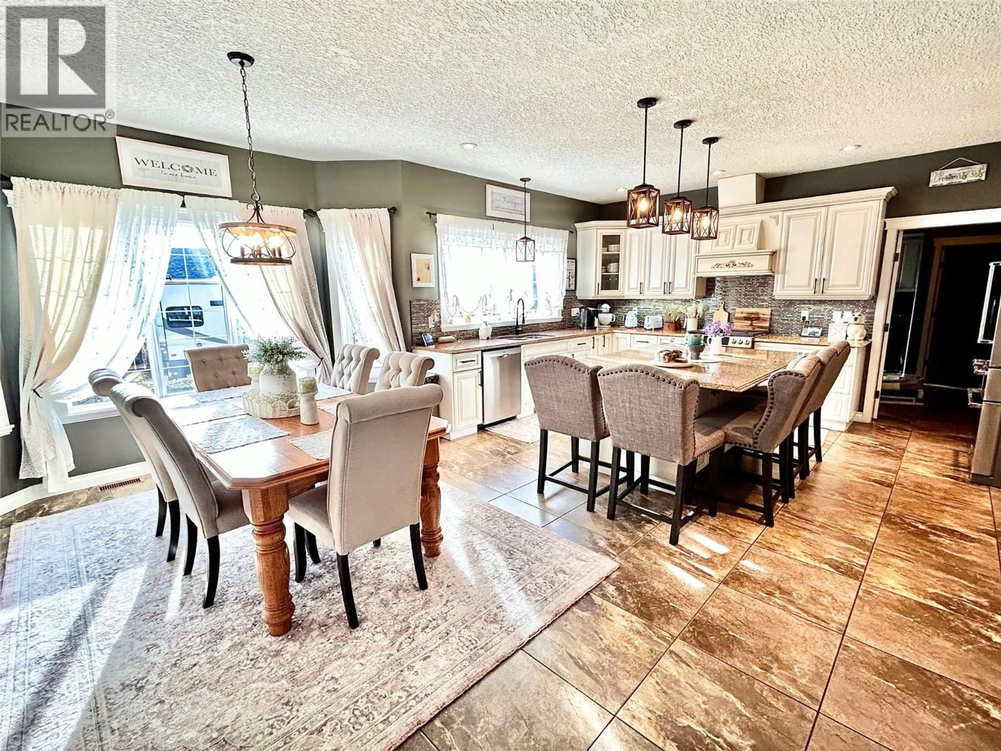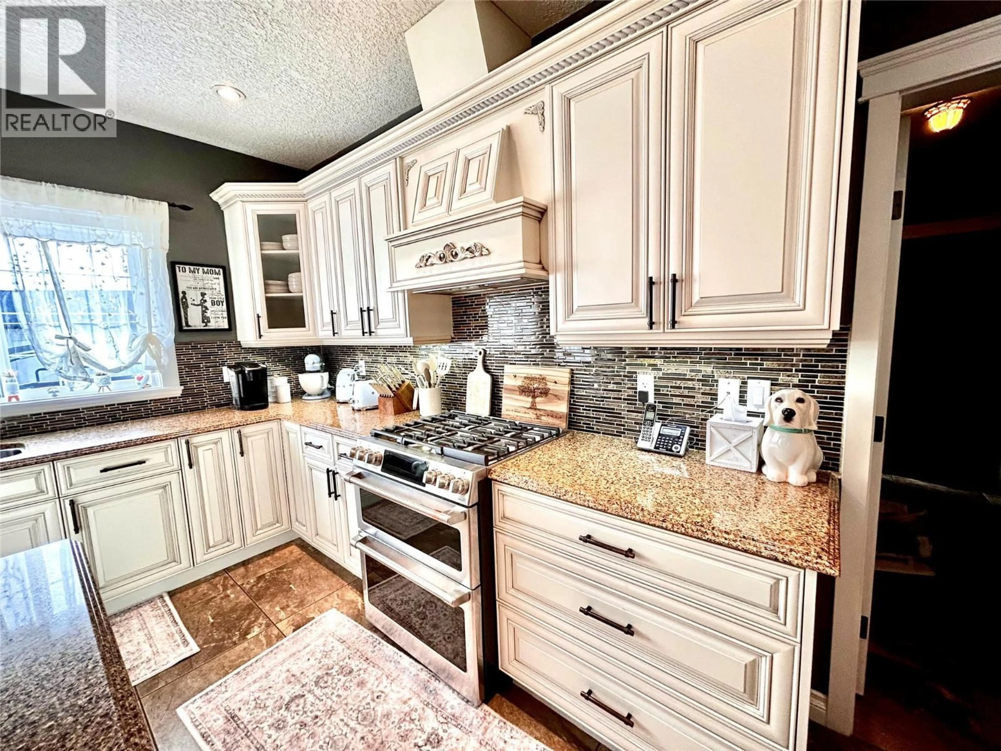276 WAPITI CRESCENT, Tumbler Ridge, British Columbia V0C2W0
Contact us about this property
Highlights
Estimated valueThis is the price Wahi expects this property to sell for.
The calculation is powered by our Instant Home Value Estimate, which uses current market and property price trends to estimate your home’s value with a 90% accuracy rate.Not available
Price/Sqft$230/sqft
Monthly cost
Open Calculator
Description
Looking for your dream escape in the mountains? Discover this stunning 8 bedroom home tucked away in the peaceful community of Tumbler Ridge, BC, where natural beauty meets modern comfort. Surrounded by trees and breathtaking mountain views, this upper-bench home offers the perfect blend of luxury and tranquility. Step through the grand entrance into a bright, open living room featuring large curved picture windows and a beautiful gas fireplace, the perfect spot to unwind after a day of adventure. The chef-inspired kitchen boasts granite countertops, abundant cabinetry, and a new gas range, seamlessly connecting to the spacious dining area. From here, walk out to the covered deck ideal for summer barbecues or cozy winter mornings with a coffee in hand or head out to a large second deck to soak in your soothing hot tub. Upstairs features a primary suite designed for pure relaxation complete with a window seat overlooking the snowy landscape, a walk-in closet, heated floors, a luxurious soaker tub, walk-in shower, and a double-sided gas fireplace shared between the ensuite and bedroom. Downstairs, the fully finished lower level offers a spacious family room with a cozy wood stove, two more bedrooms, and another full bathroom perfect for guests or a growing family. This property is a dream for anyone who loves their toys, featuring a triple-car attached garage and a double detached garage, both equipped with boiler in-floor heating. (id:39198)
Property Details
Interior
Features
Basement Floor
Family room
28' x 20'9''Bedroom
12'2'' x 14'4''Bedroom
8'9'' x 13'2''4pc Bathroom
Exterior
Parking
Garage spaces -
Garage type -
Total parking spaces 5
Property History
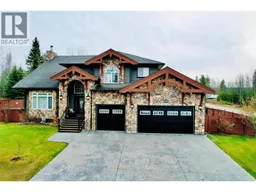 37
37
