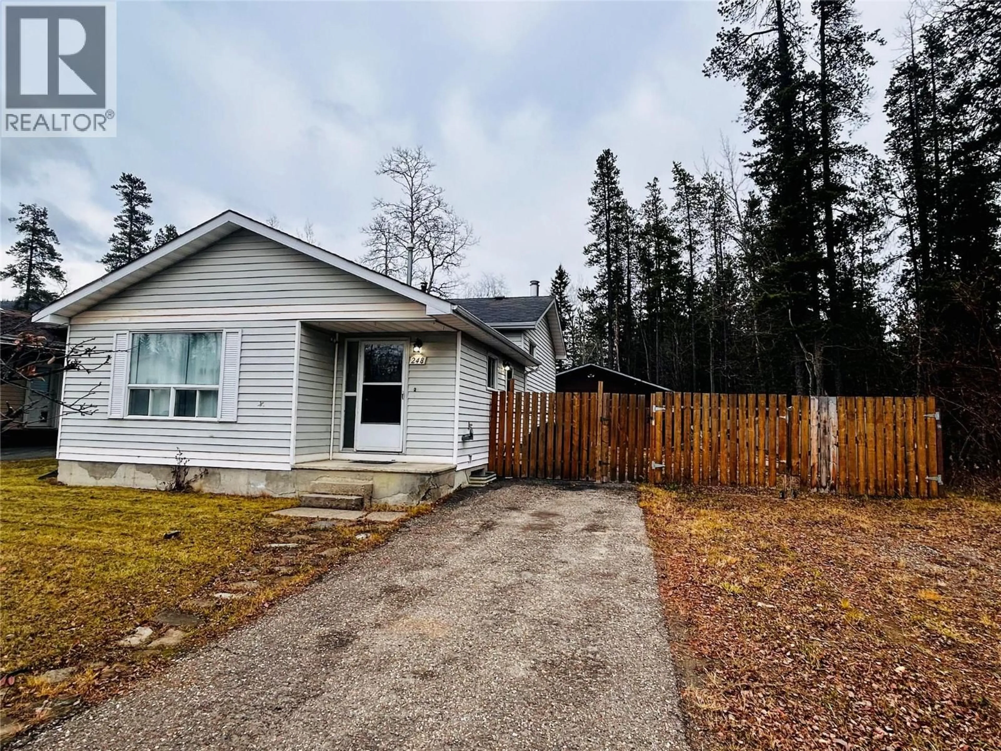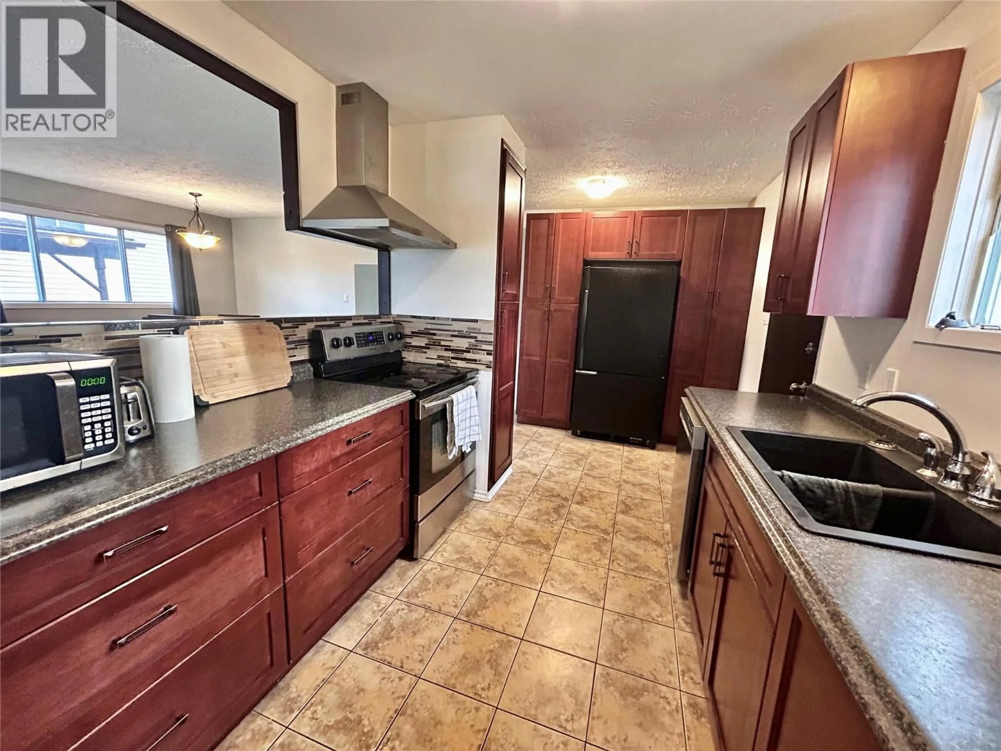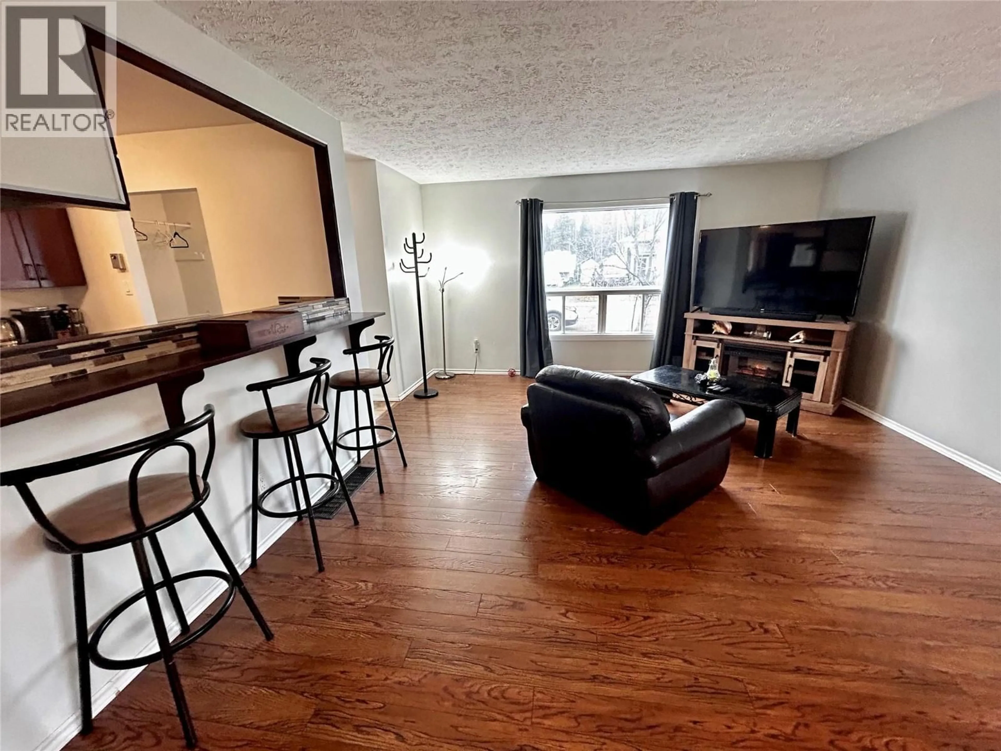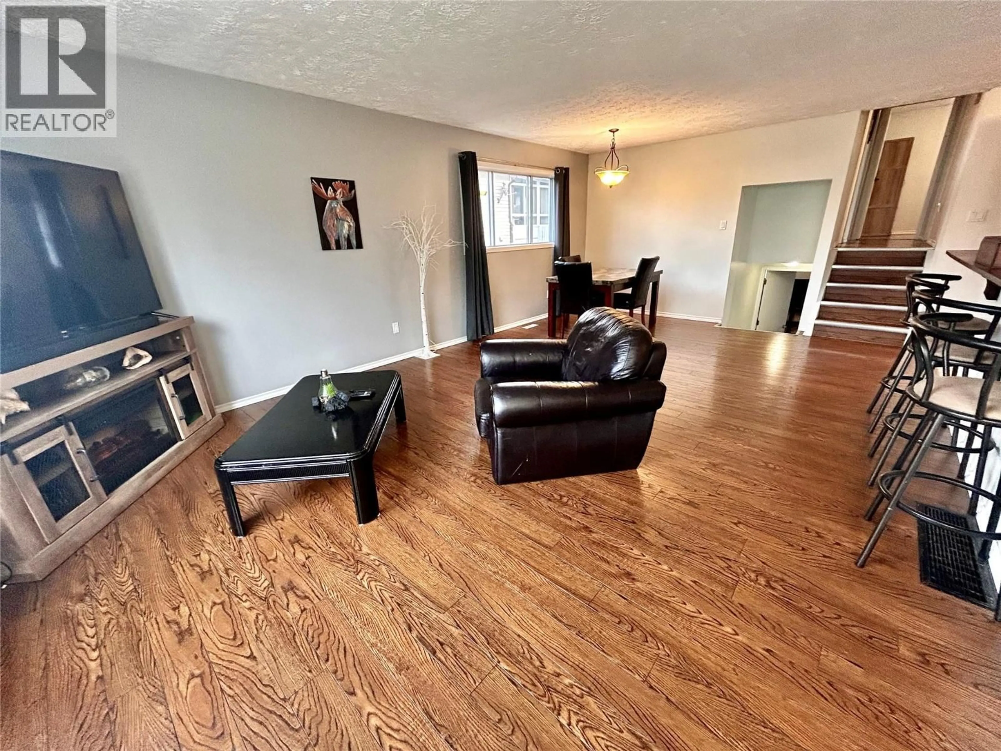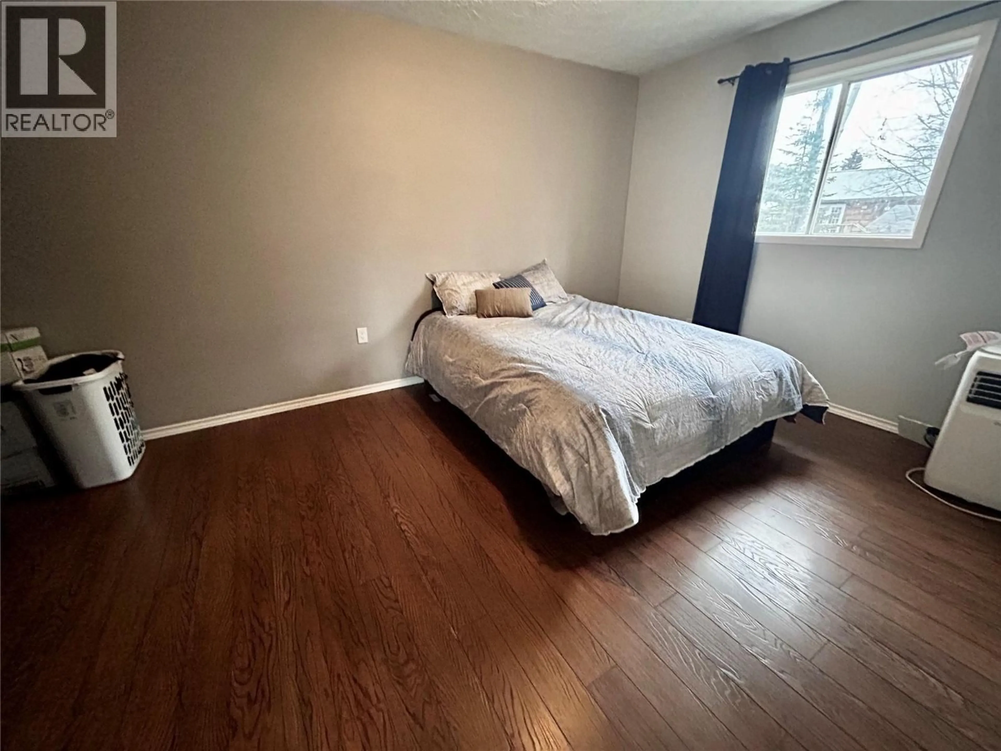248 PEACE RIVER CRESCENT, Tumbler Ridge, British Columbia V0C2W0
Contact us about this property
Highlights
Estimated valueThis is the price Wahi expects this property to sell for.
The calculation is powered by our Instant Home Value Estimate, which uses current market and property price trends to estimate your home’s value with a 90% accuracy rate.Not available
Price/Sqft$164/sqft
Monthly cost
Open Calculator
Description
Charming 3-Bedroom Home in Beautiful Tumbler Ridge, BC! Welcome to this charming 4-level back split located in a peaceful neighborhood close to town and the elementary school. Step inside to find a classy updated kitchen with dark wood and plenty of storage — perfect for family meals or entertaining friends. The main bathroom has been renovated, featuring a sleek 3-piece design with a walk-in shower, and the updated flooring throughout adds a fresh, contemporary feel. Enjoy the outdoors in your fully fenced, flat yard, complete with a 24x24 detached garage offering space for vehicles, tools, or recreational toys. There is gas hooked up to the garage to add a new gas furnace. Love adventure? You’ll appreciate having ATV and walking trail access across the street, plus green space next door for extra privacy and tranquility. With a furnace updated in 2011 and hot water tank in 2012, this home is move-in ready and designed for comfort and convenience. Don’t miss your chance to make this Tumbler Ridge gem your next home. (id:39198)
Property Details
Interior
Features
Lower level Floor
Recreation room
14'3'' x 22'9''4pc Bathroom
Exterior
Parking
Garage spaces -
Garage type -
Total parking spaces 1
Property History
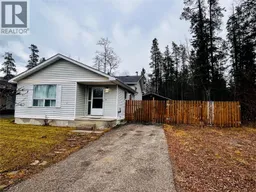 16
16
