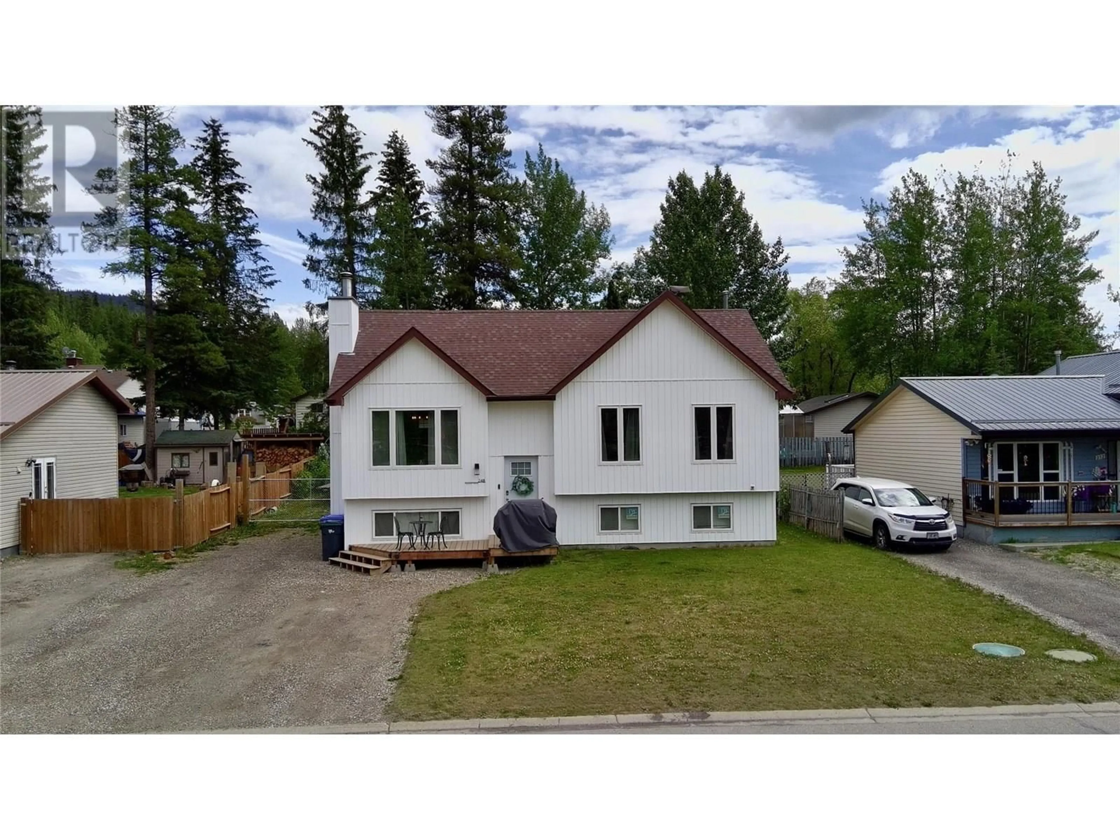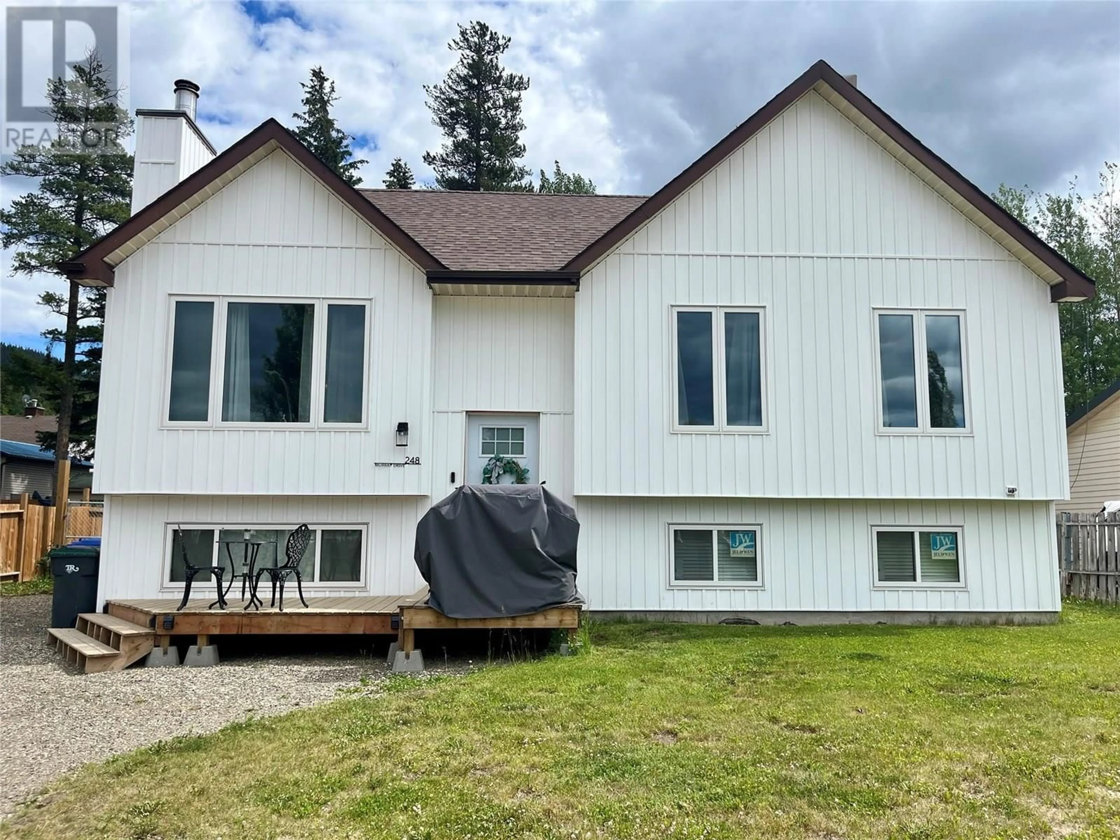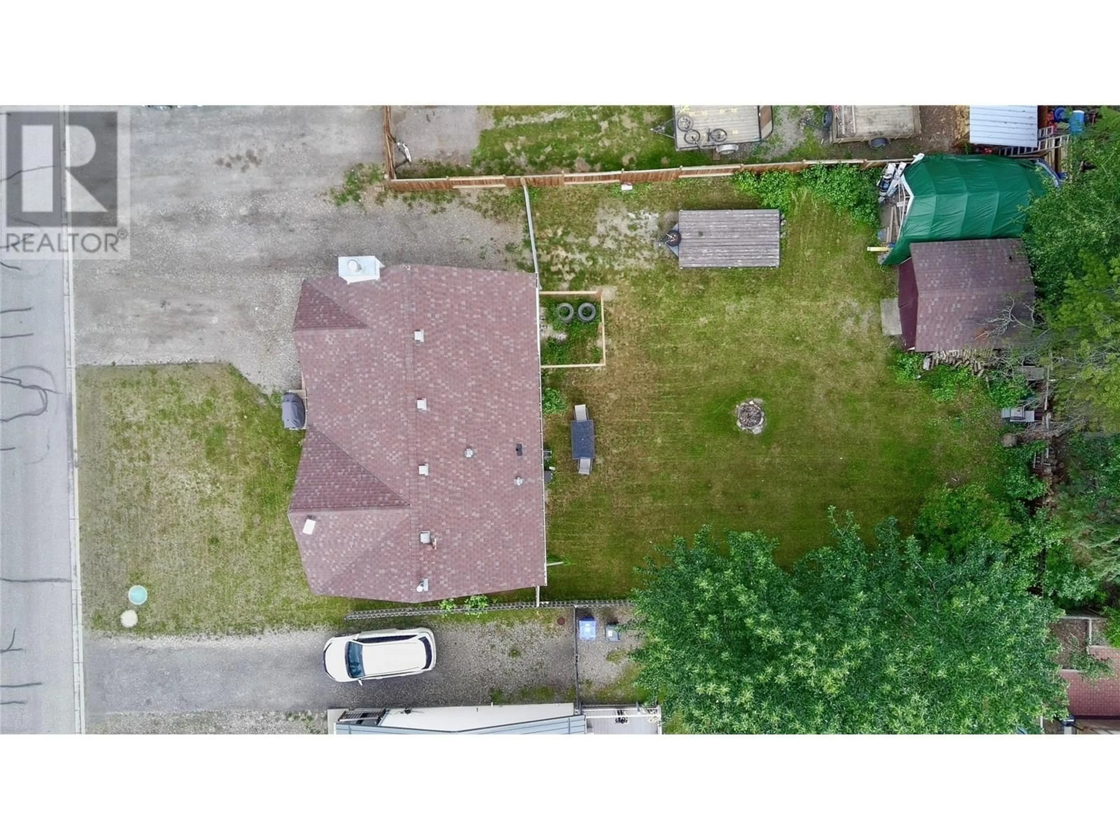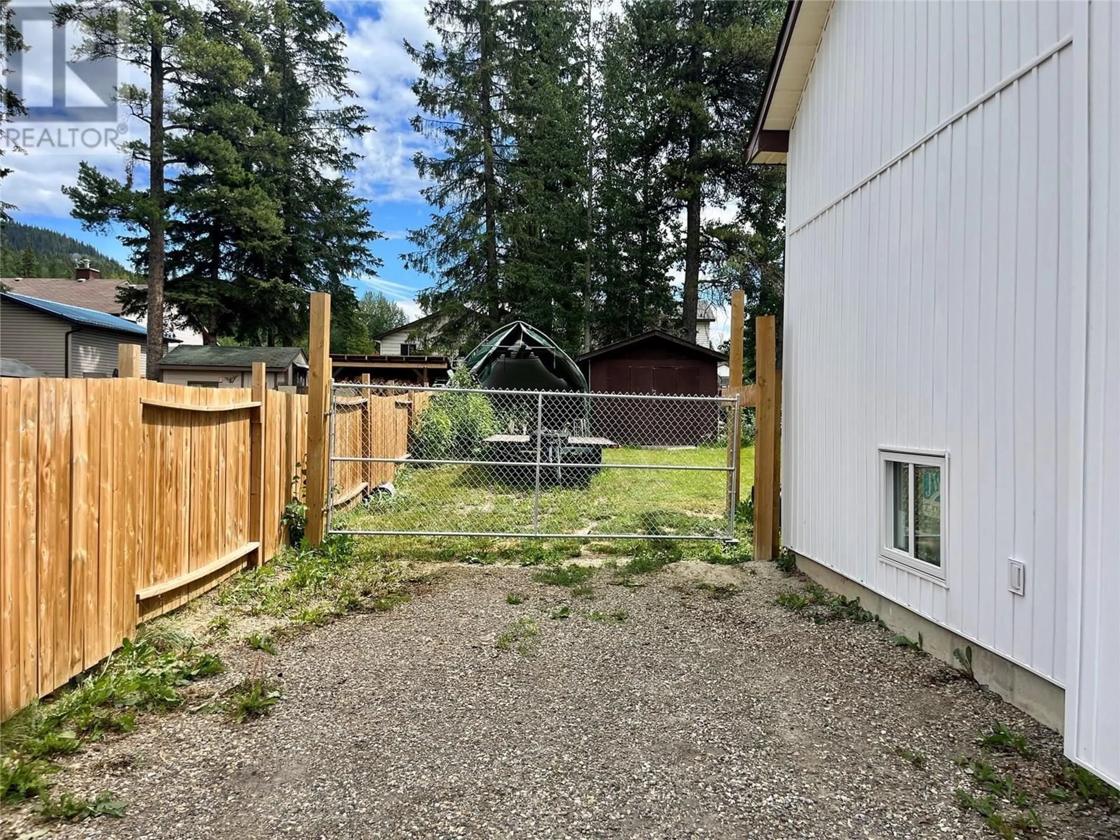248 MURRAY DRIVE, Tumbler Ridge, British Columbia V0C2W0
Contact us about this property
Highlights
Estimated valueThis is the price Wahi expects this property to sell for.
The calculation is powered by our Instant Home Value Estimate, which uses current market and property price trends to estimate your home’s value with a 90% accuracy rate.Not available
Price/Sqft$114/sqft
Monthly cost
Open Calculator
Description
This beautifully updated home offers a blend of modern upgrades and cozy charm, featuring recently replaced siding, roof, and windows for peace of mind and lasting value. The spacious interior has been thoughtfully reconfigured, with the living room and kitchen opened to create a bright, flowing main living area—perfect for everyday living or entertaining. A generous primary suite adds to the comfort, complete with a luxurious 7x7.5-foot walk-in closet. An additional office space is conveniently located in the main area, ideal for remote work or creative pursuits. The home is heated efficiently with a newer furnace and a charming wood stove that adds warmth and character. To top it all off, all remaining flooring materials will be included with the home, giving the new owner the opportunity to finish off the remaining projects and truly make it their own. (id:39198)
Property Details
Interior
Features
Main level Floor
Office
7'11'' x 9'2''Living room
12'6'' x 9'0''Kitchen
11'10'' x 12'0''Dining room
14'5'' x 9'0''Property History
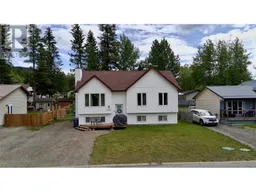 22
22
