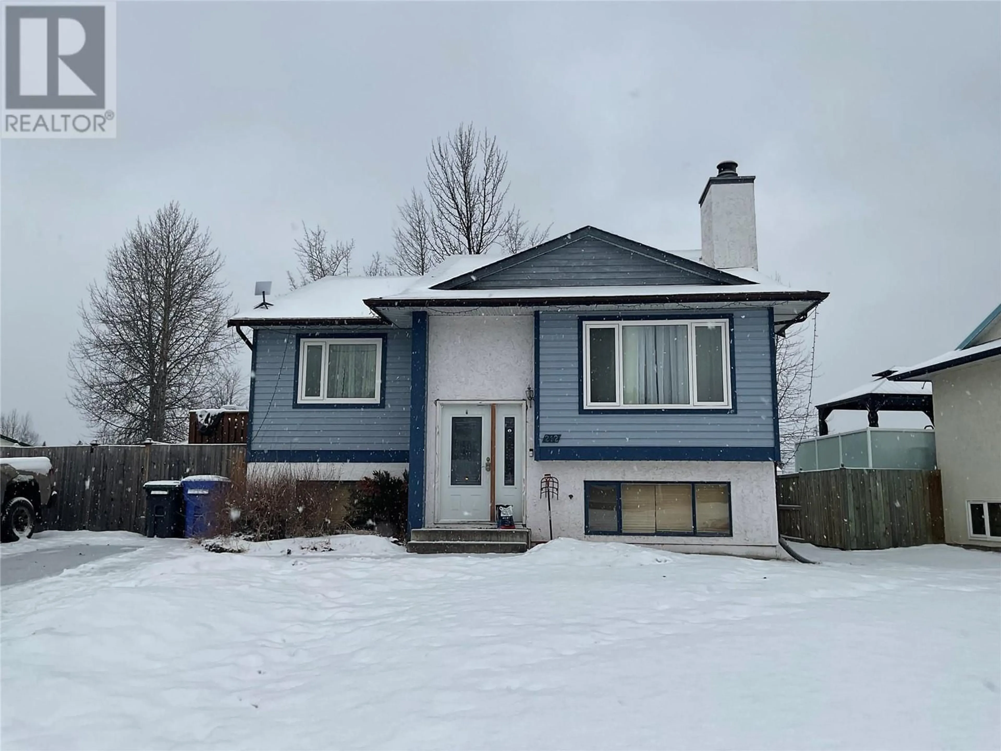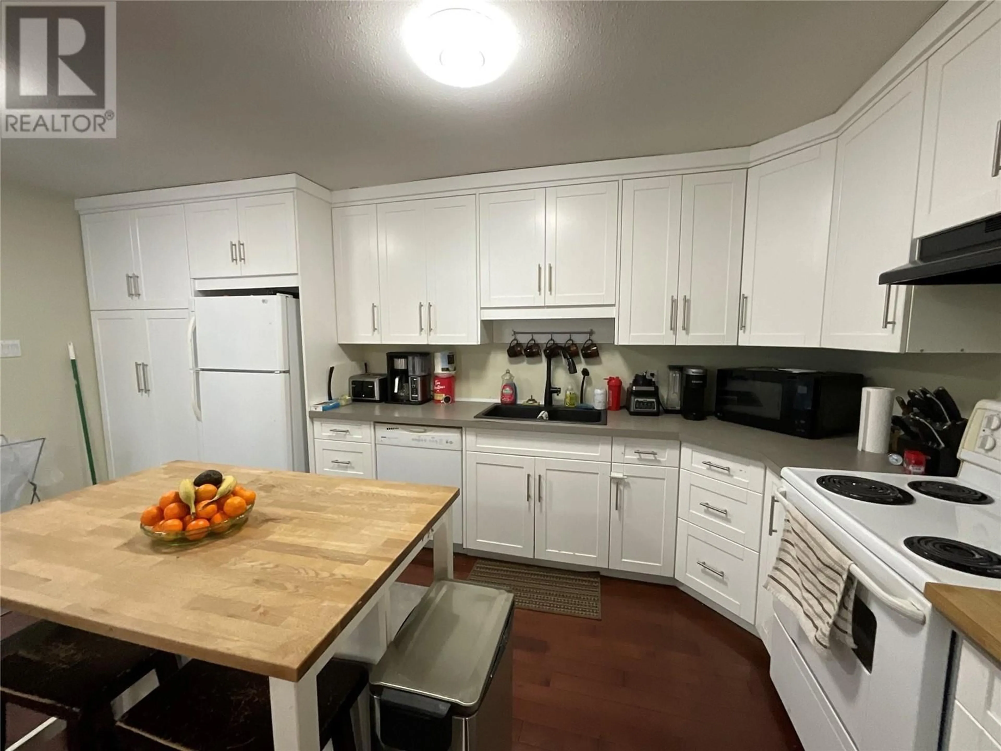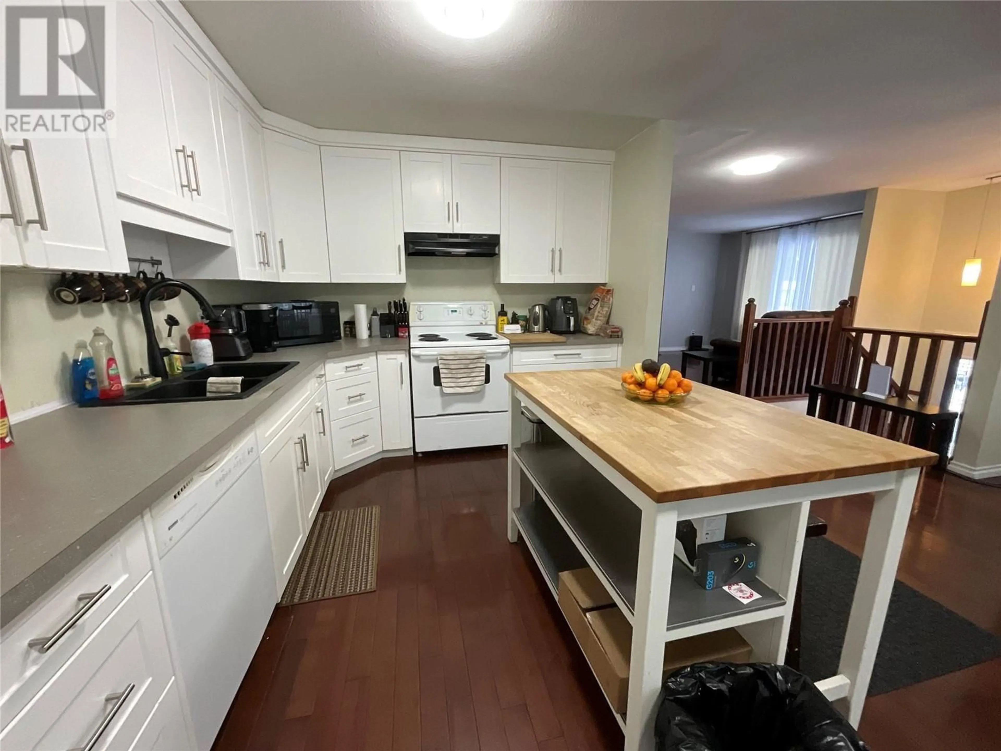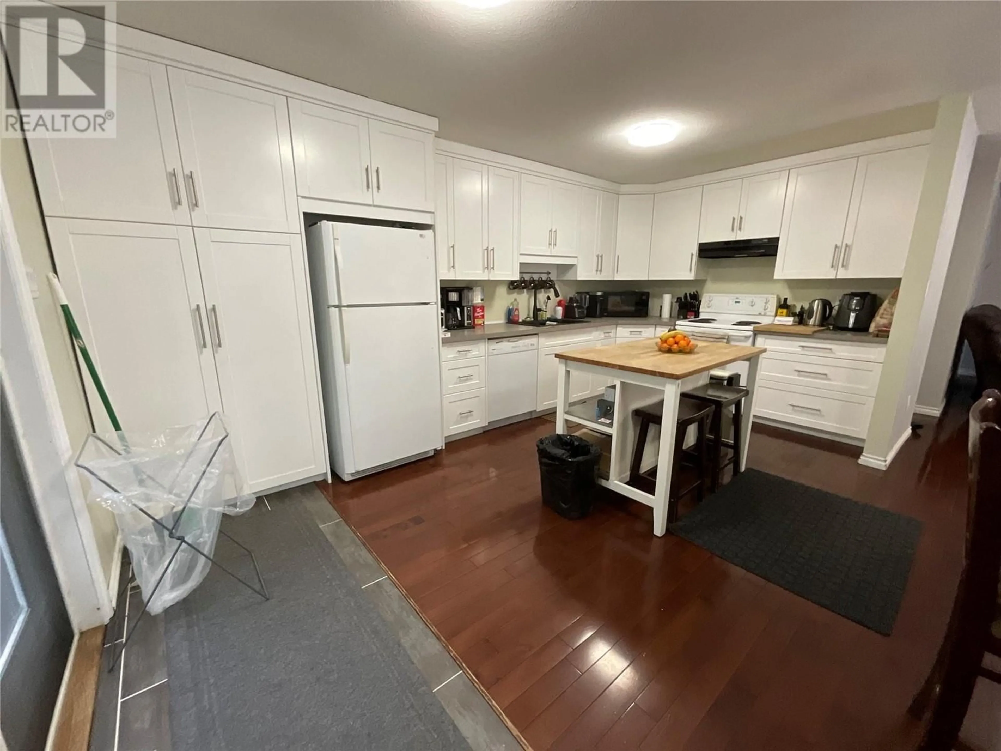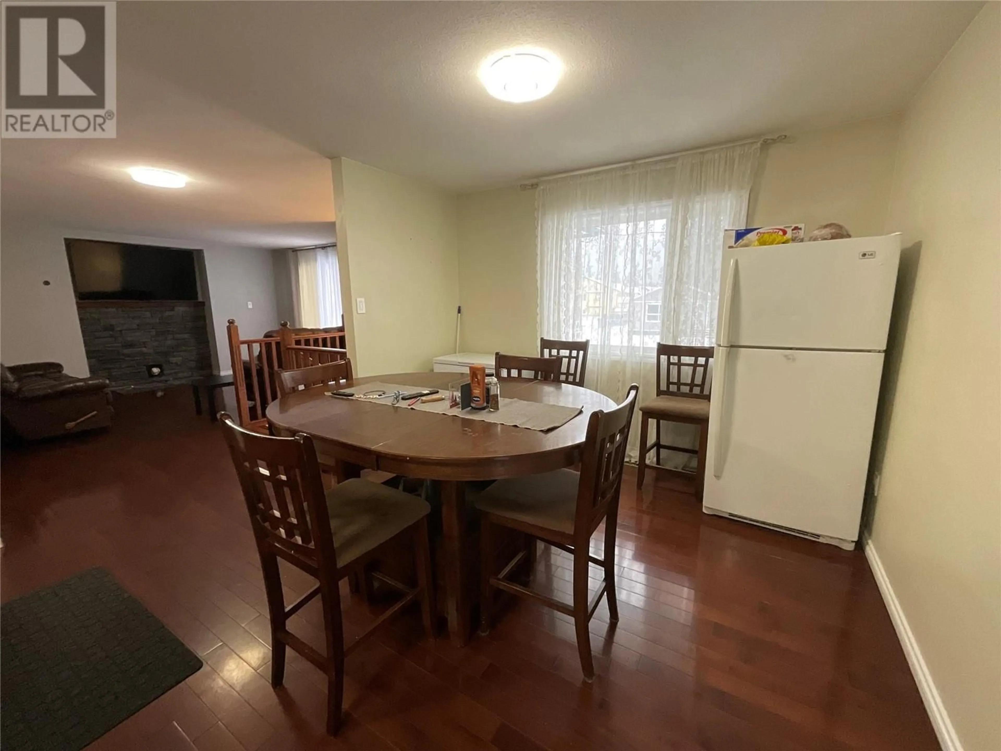212 SPRUCE AVENUE, Tumbler Ridge, British Columbia V0C2W0
Contact us about this property
Highlights
Estimated valueThis is the price Wahi expects this property to sell for.
The calculation is powered by our Instant Home Value Estimate, which uses current market and property price trends to estimate your home’s value with a 90% accuracy rate.Not available
Price/Sqft$118/sqft
Monthly cost
Open Calculator
Description
ON A QUEST FOR SPACE? Your journey ends here! This home offers incredible potential, featuring 5 bedrooms, 2.5 baths, 2 family rooms, additional parking, and a fenced yard—ideal for a growing family or as a rental property. With a spacious kitchen and an abundance of cupboards, plus an open dining area, entertaining is a breeze. The large patio doors lead to a deck that extends to the back of the house, perfect for outdoor gatherings. The primary bedroom includes a 2-piece ensuite and a walk-in closet for added comfort. The basement offers further potential with a separate entrance and the possibility to convert the utility room or a portion of the family room into a kitchen for a mortgage helper. Plus, some of the furniture can stay! Seller will paint the interior of the house prior to completion. Don’t miss out—contact your agent today to schedule a viewing! (id:39198)
Property Details
Interior
Features
Basement Floor
Utility room
16'11'' x 10'5''3pc Bathroom
4'10'' x 9'1''Laundry room
9'1'' x 8'10''Family room
16'7'' x 18'4''Exterior
Parking
Garage spaces -
Garage type -
Total parking spaces 2
Property History
 27
27
