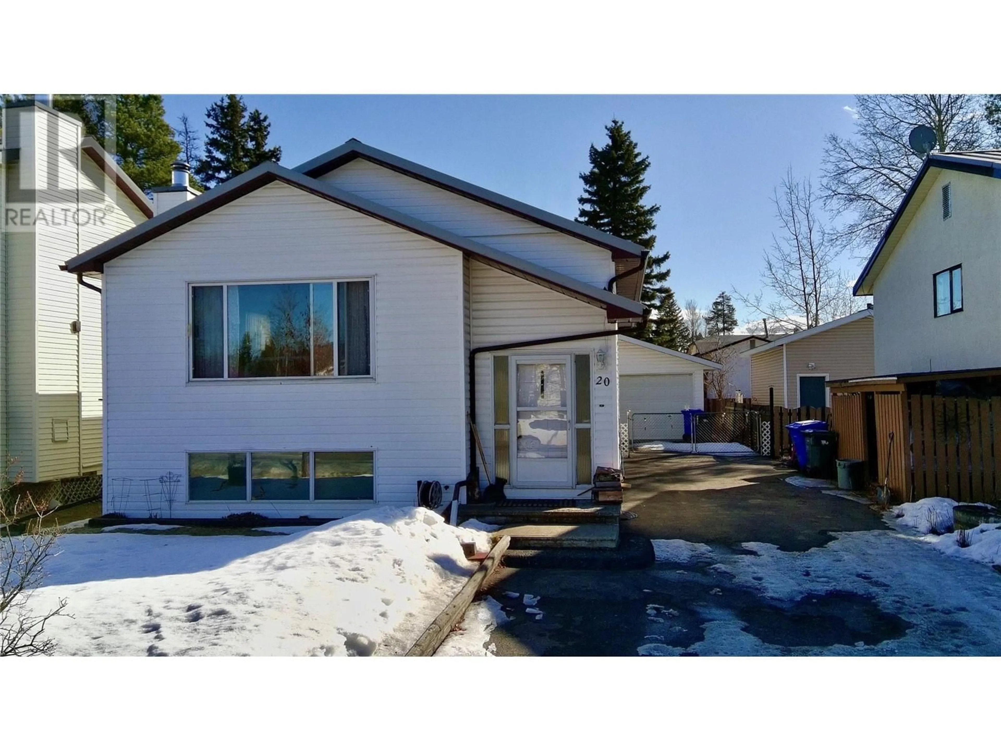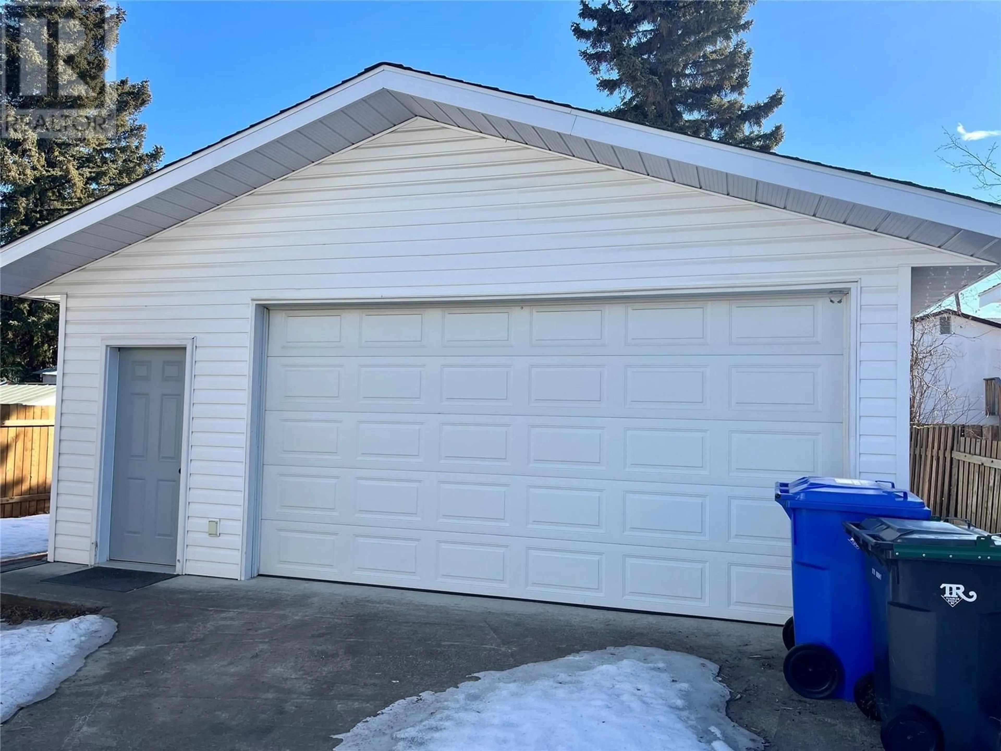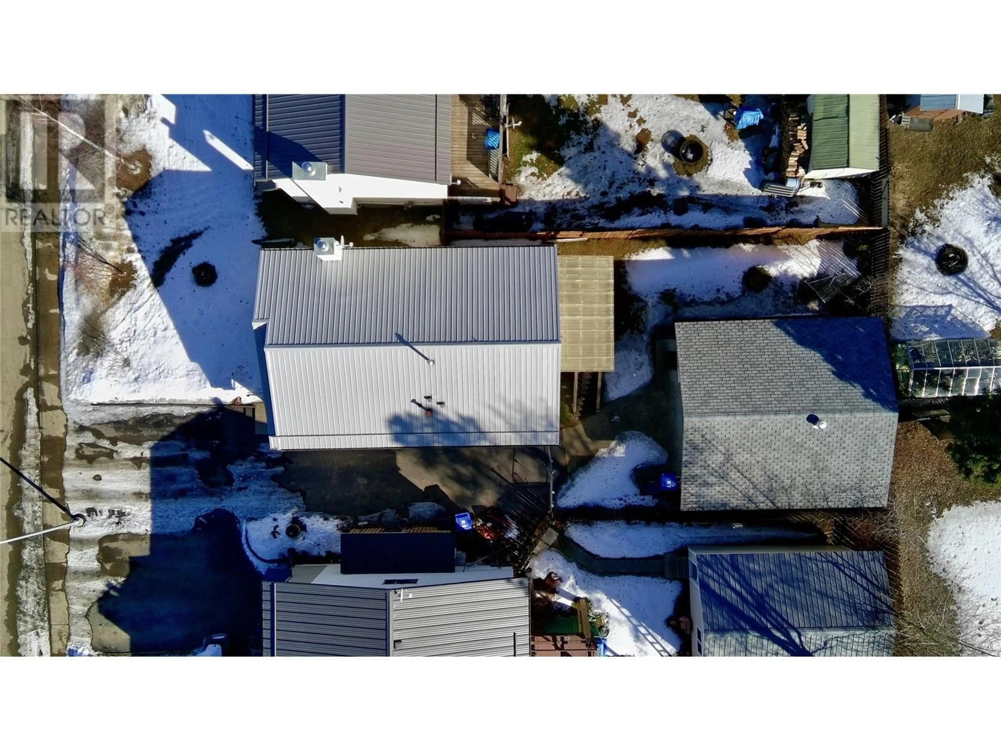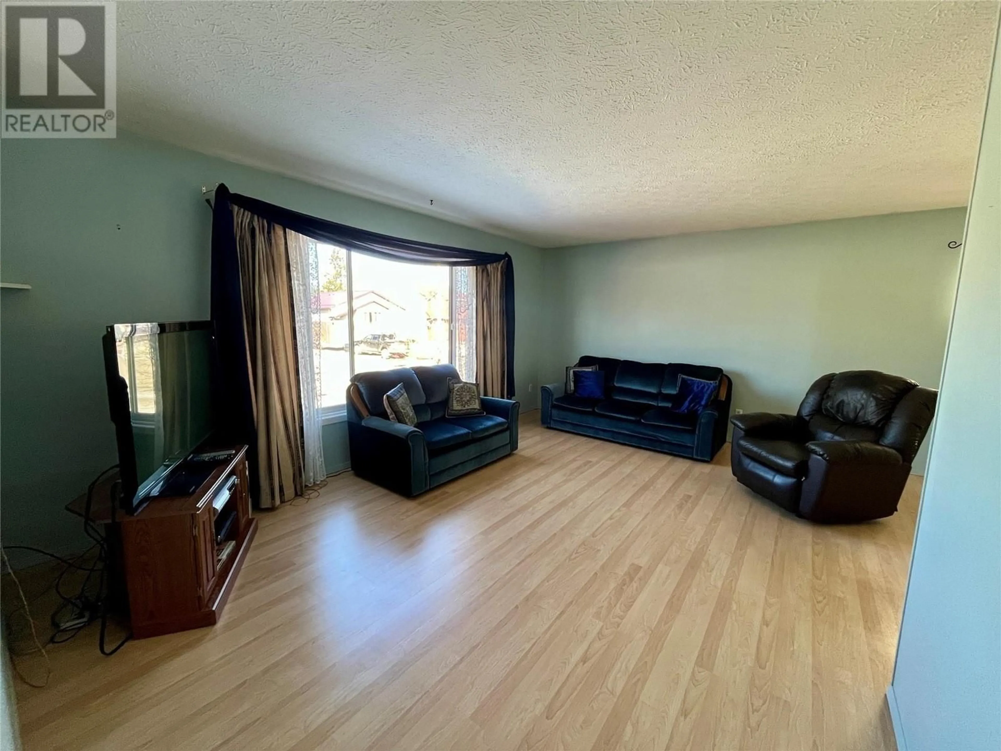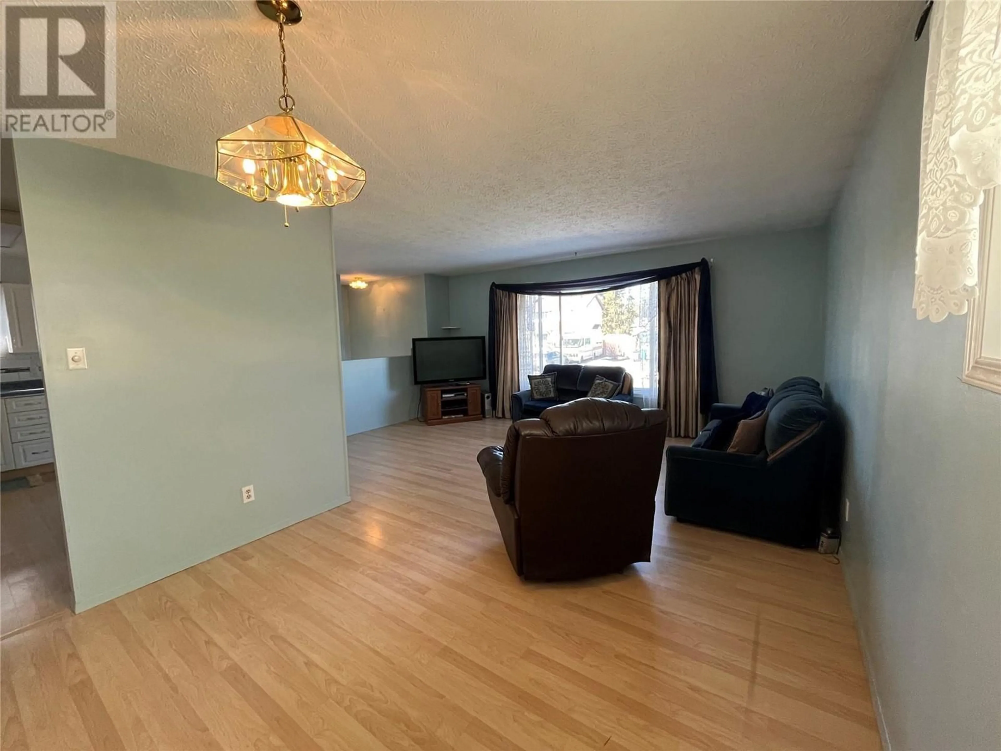20 DAWSON PLACE, Tumbler Ridge, British Columbia V0C2W0
Contact us about this property
Highlights
Estimated valueThis is the price Wahi expects this property to sell for.
The calculation is powered by our Instant Home Value Estimate, which uses current market and property price trends to estimate your home’s value with a 90% accuracy rate.Not available
Price/Sqft$257/sqft
Monthly cost
Open Calculator
Description
Vacant and ready for its new owner! Nestled at the end of a peaceful cul-de-sac, this charming property offers the perfect blend of convenience and tranquility. With its prime location near a park, an elementary school, and the scenic 100-acre wood walking trails, outdoor enthusiasts will find plenty to explore just steps from home. The home features a spacious 24x26-foot garage, ideal for storage or parking, and a beautifully paved driveway that leads all the way back to the garage. Inside, the home boasts updated windows (replaced in 2009) and a durable tin roof, which was recently installed about two years ago. A cozy wood stove provides warmth and comfort, while a brand-new water heater ensures peace of mind. The unfinished basement offers a large storage room, providing ample space for all your belongings. If this property interests you, please feel free to reach out for a private viewing. (id:39198)
Property Details
Interior
Features
Second level Floor
Recreation room
17'9'' x 38'9''Storage
11'1'' x 12'10''Laundry room
8' x 8'11''3pc Bathroom
Exterior
Parking
Garage spaces -
Garage type -
Total parking spaces 2
Property History
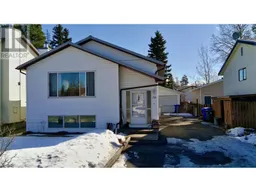 18
18
