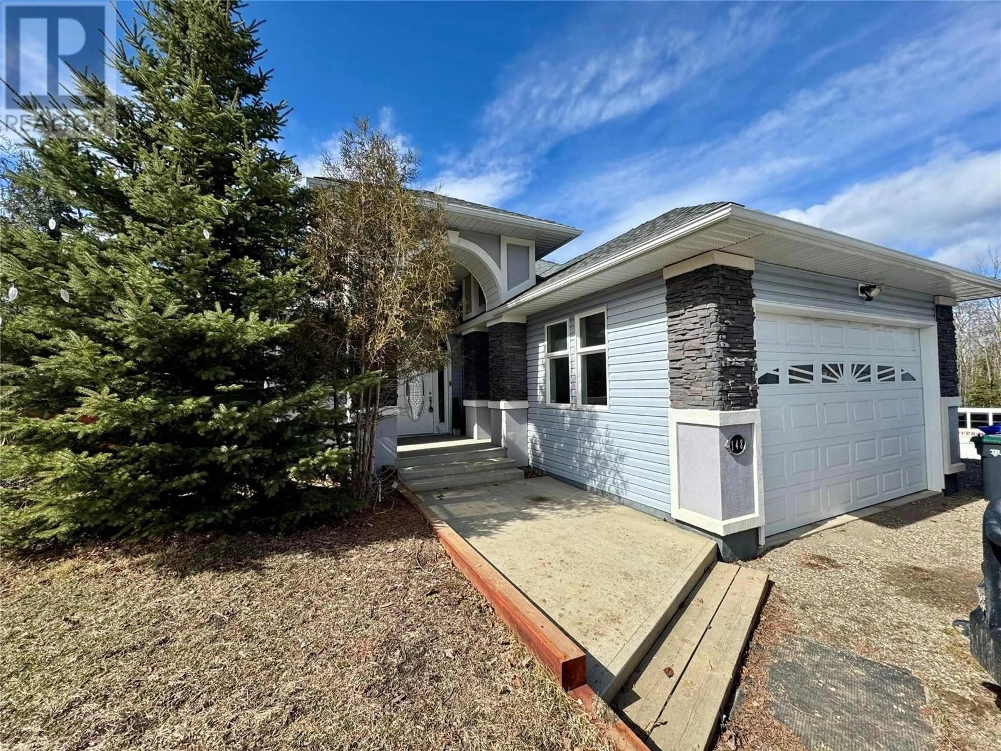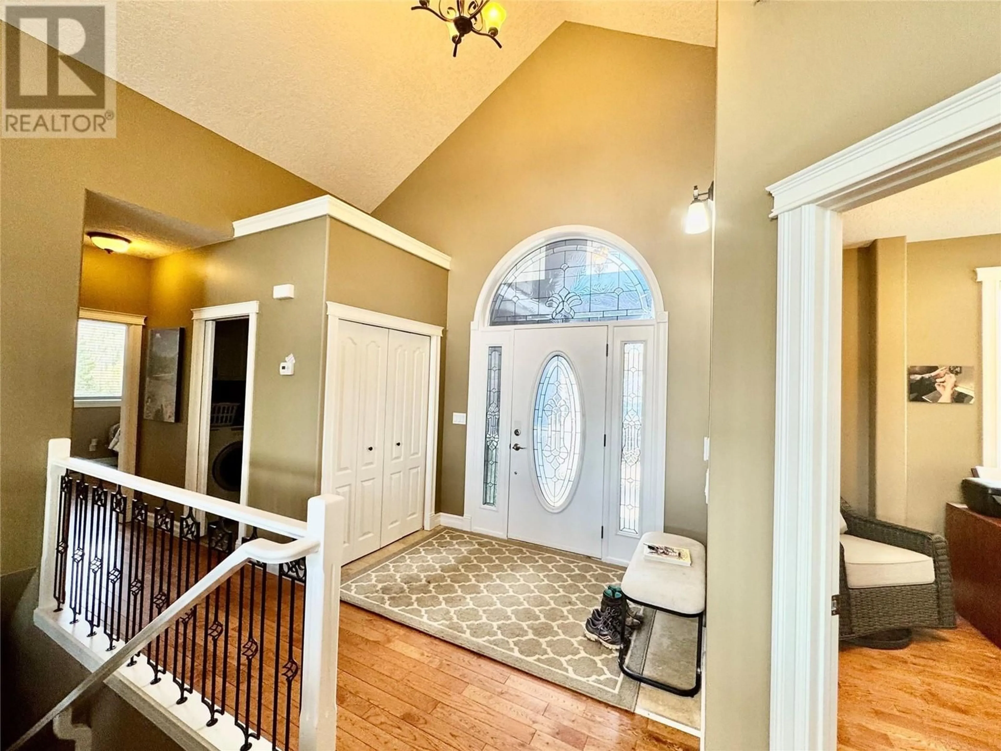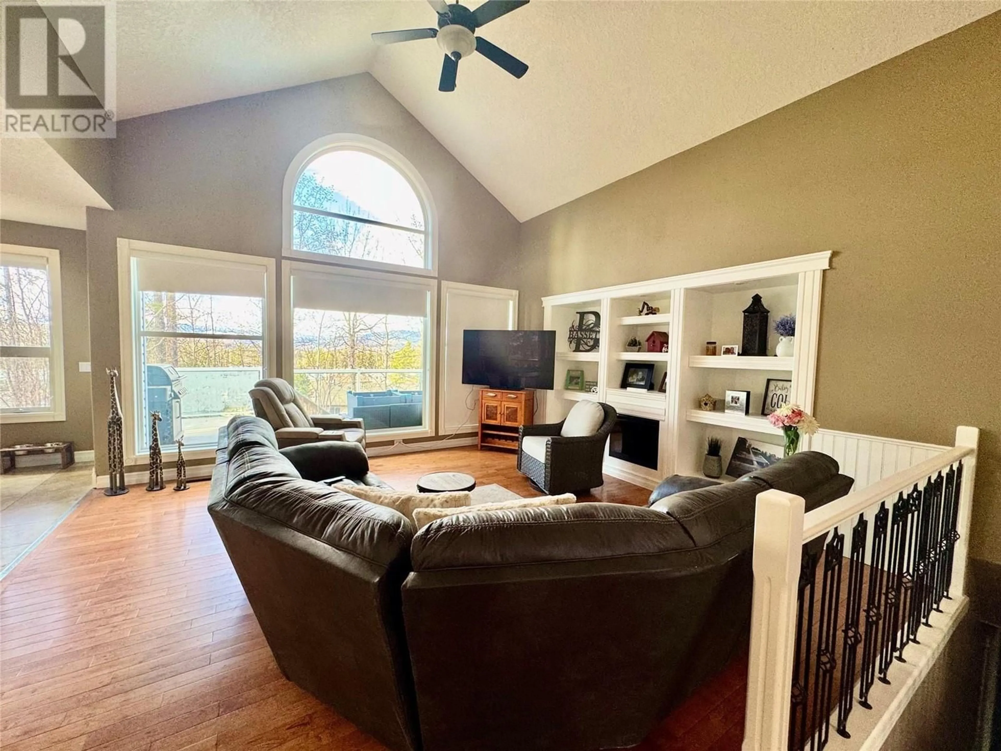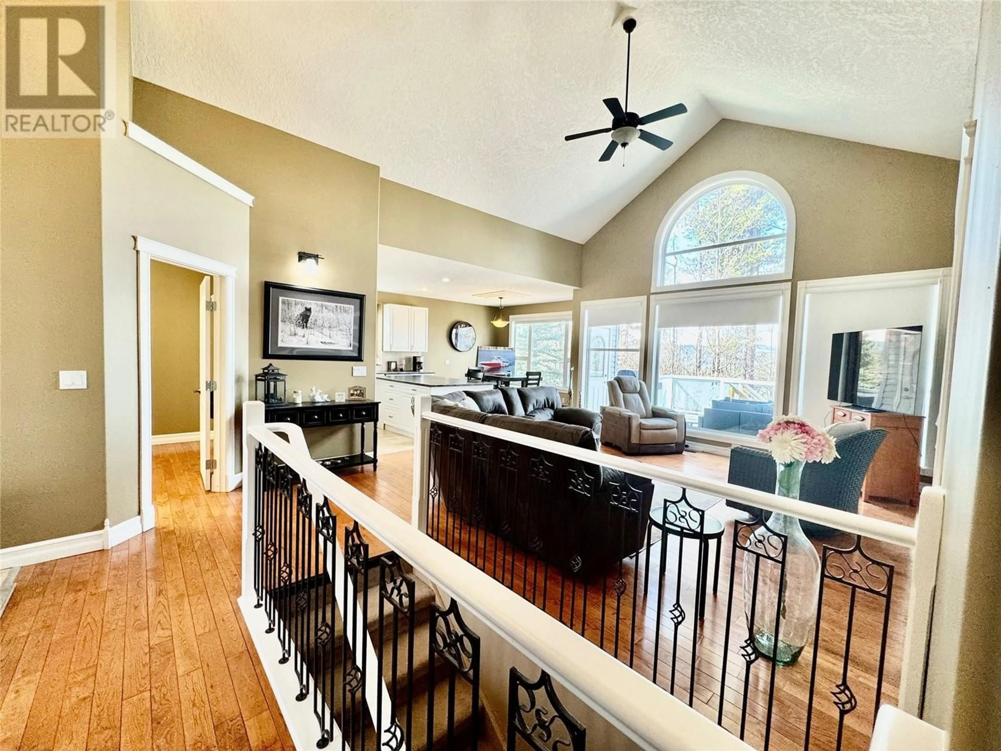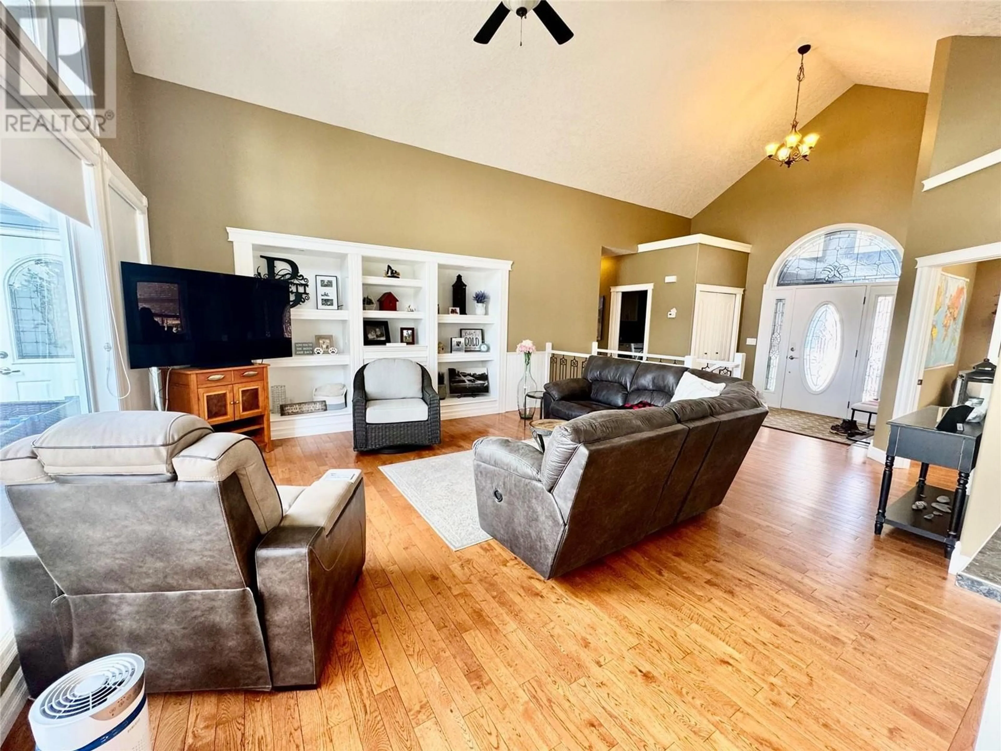148 KINUSEO AVENUE, Tumbler Ridge, British Columbia V0C2W0
Contact us about this property
Highlights
Estimated valueThis is the price Wahi expects this property to sell for.
The calculation is powered by our Instant Home Value Estimate, which uses current market and property price trends to estimate your home’s value with a 90% accuracy rate.Not available
Price/Sqft$182/sqft
Monthly cost
Open Calculator
Description
EXECUTIVE HOME IN TUMBLER RIDGE B.C.- This well appointed home is well designed and boosts the open concept many home buyers desire . From the moment you walk into the vaulted foyer of this home with heated floor, you will immediately be draw to the wall of windows and the amazing view of the Mountains and the 16 foot ceilings . The living has a feature wall with a built in entertainment unit and gas fireplace . The kitchen has an oversized island /eating bar, generous space for your table and chairs and an extra-large walk in pantry. Off the Kitchen you can step out onto your private deck for grilling or just summer sitting . Down the hall you will find the Primary suite, ensuite with heated floors and your own entry to the main deck or down to the lower deck for a quick hot tub or out into the fenced backyard. Main floor also feature laundry area and 2 more bedrooms. The walk out basement also hosts a second kitchen , full bath ,living room and bedroom . For parking there is a double car heated garage and extra of off street parking . If your looking for that extra special home , and looking for extra space this is the home . (id:39198)
Property Details
Interior
Features
Basement Floor
2pc Bathroom
Bedroom
11' x 17'Utility room
7' x 15'Kitchen
15' x 8'Exterior
Parking
Garage spaces -
Garage type -
Total parking spaces 1
Property History
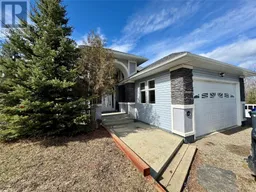 31
31
