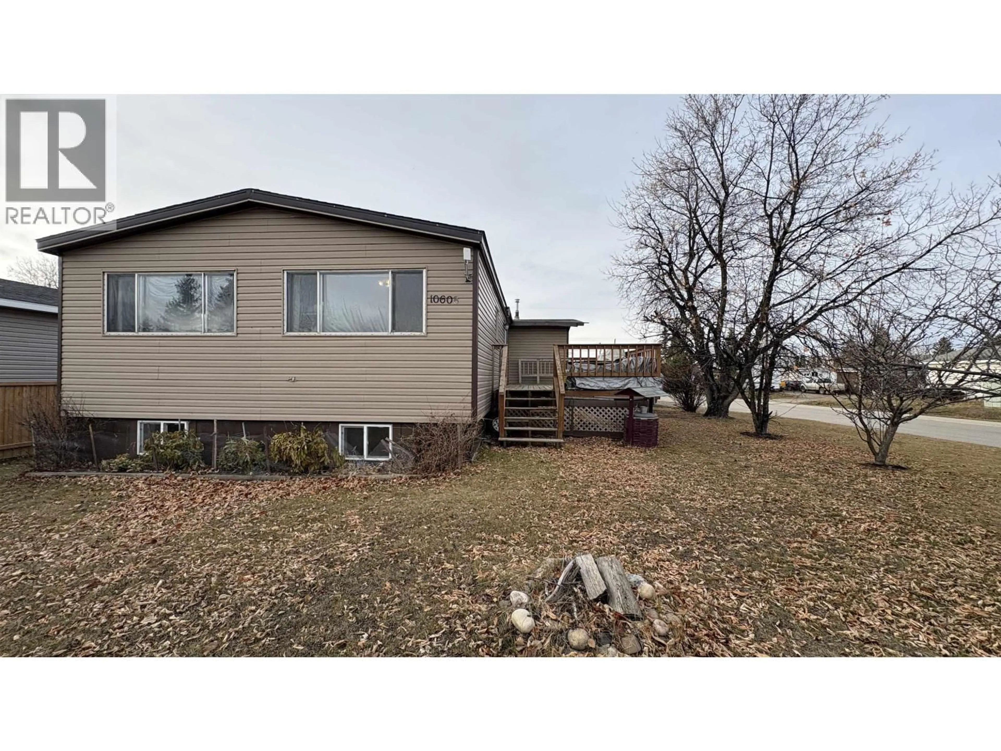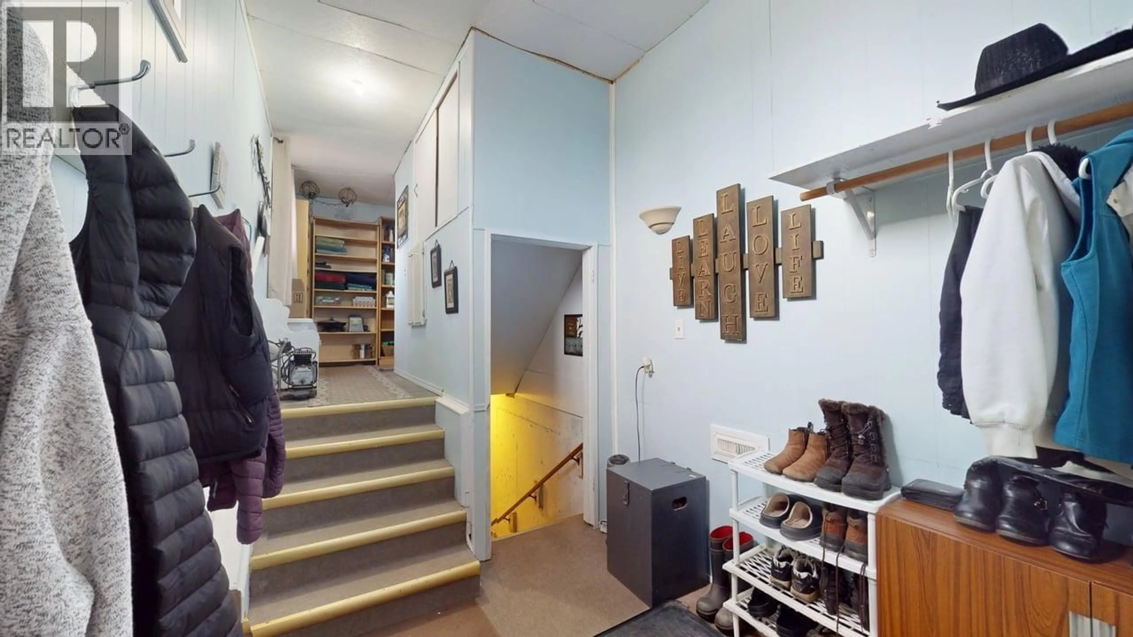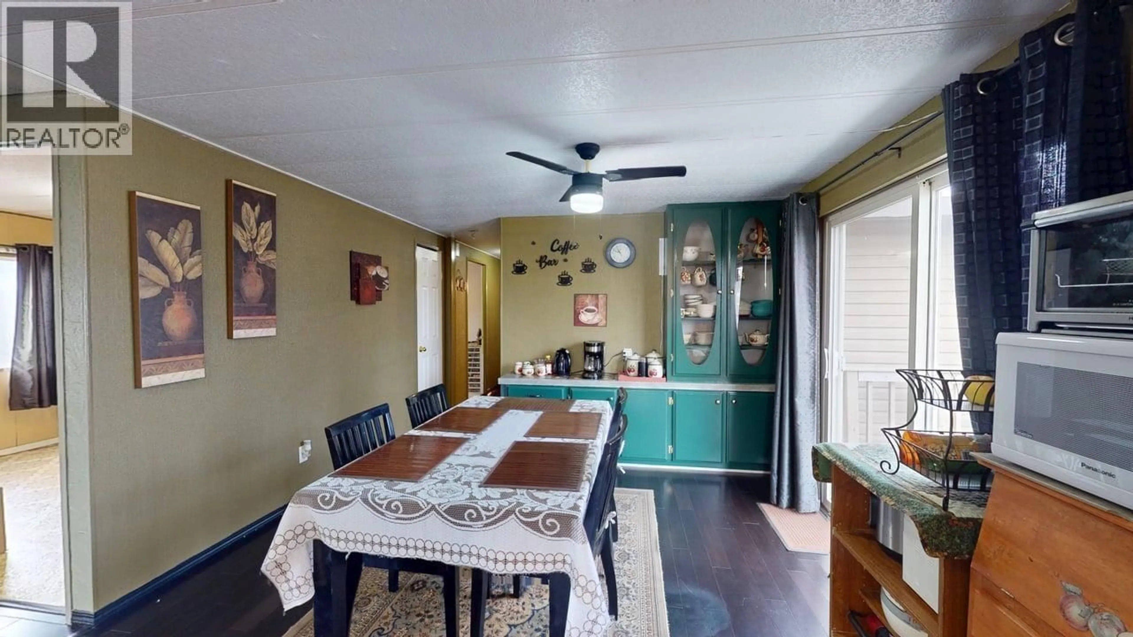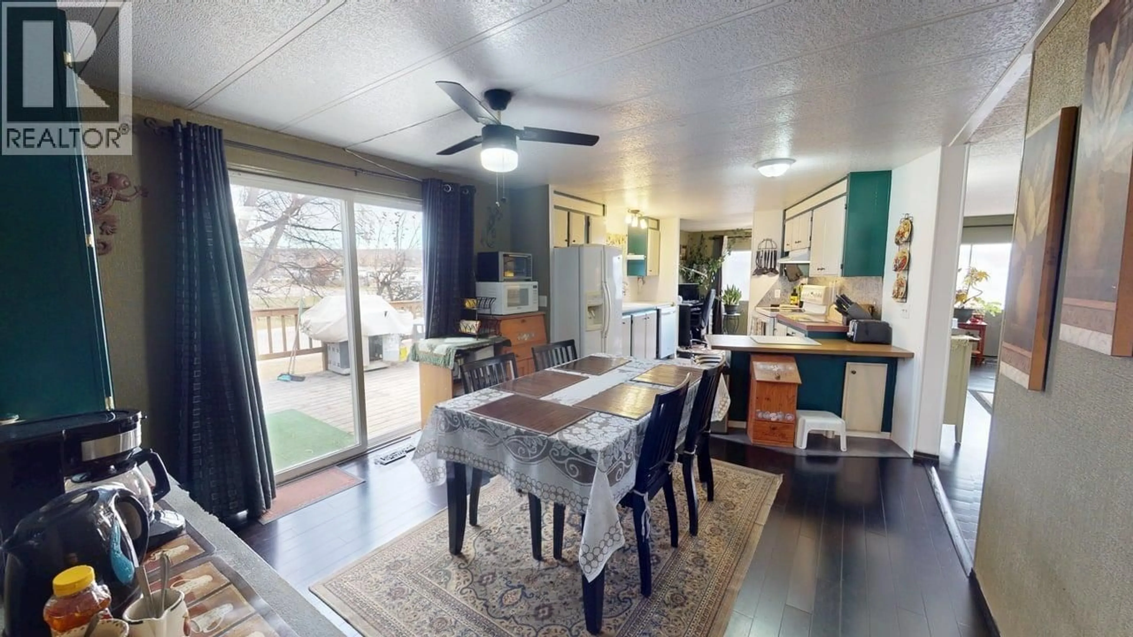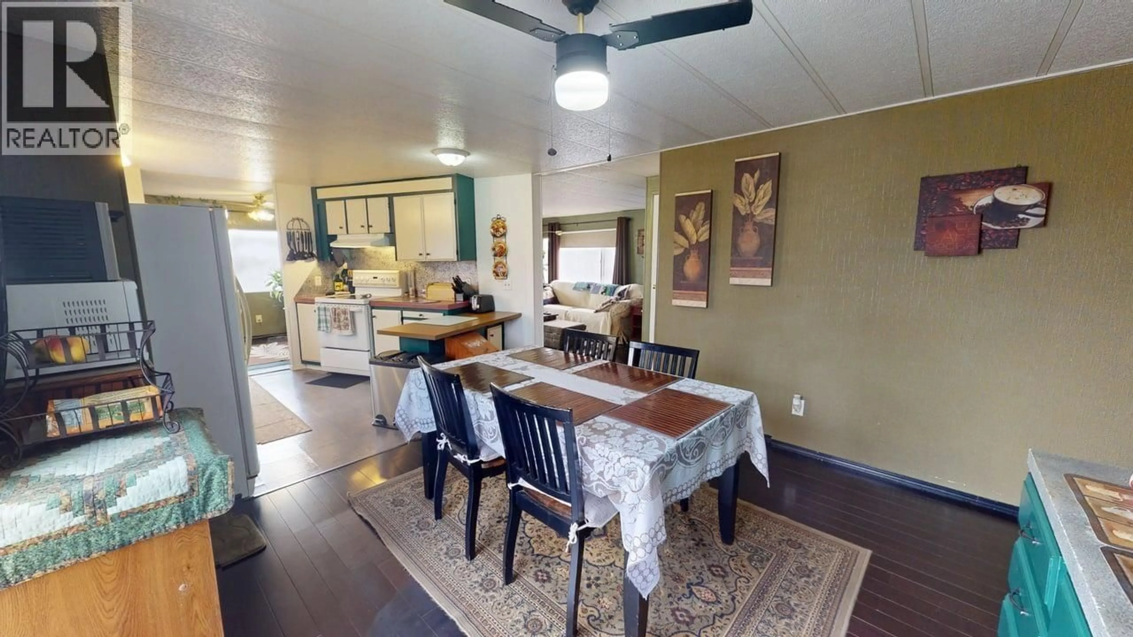10608 101 STREET, Taylor, British Columbia V0C2K0
Contact us about this property
Highlights
Estimated valueThis is the price Wahi expects this property to sell for.
The calculation is powered by our Instant Home Value Estimate, which uses current market and property price trends to estimate your home’s value with a 90% accuracy rate.Not available
Price/Sqft$98/sqft
Monthly cost
Open Calculator
Description
Welcome to this super affordable double wide manufactured home with basement on its' own corner lot right in Taylor. This nearly 3,000 sq ft home features a great open layout with three bedrooms and two bathrooms up and one bedroom down including a rec room currently being used as a workout room complete with its' own infrared sauna. The large living room has lots of room for the whole family and the kitchen has plenty of built-ins for all your appliances so you can chef it up! Dining room opens onto a big wooden deck surrounded by 3 mature apple trees. The primary bedroom has a four-piece ensuite and a walk-in closet. Bonus is the ample storage everywhere and the two outdoor sheds! (id:39198)
Property Details
Interior
Features
Main level Floor
Bedroom 2
11.4 x 9Bedroom 3
11.4 x 8.2Dining room
13 x 8Kitchen
20 x 11.9Property History
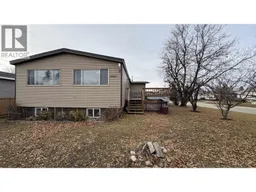 27
27
