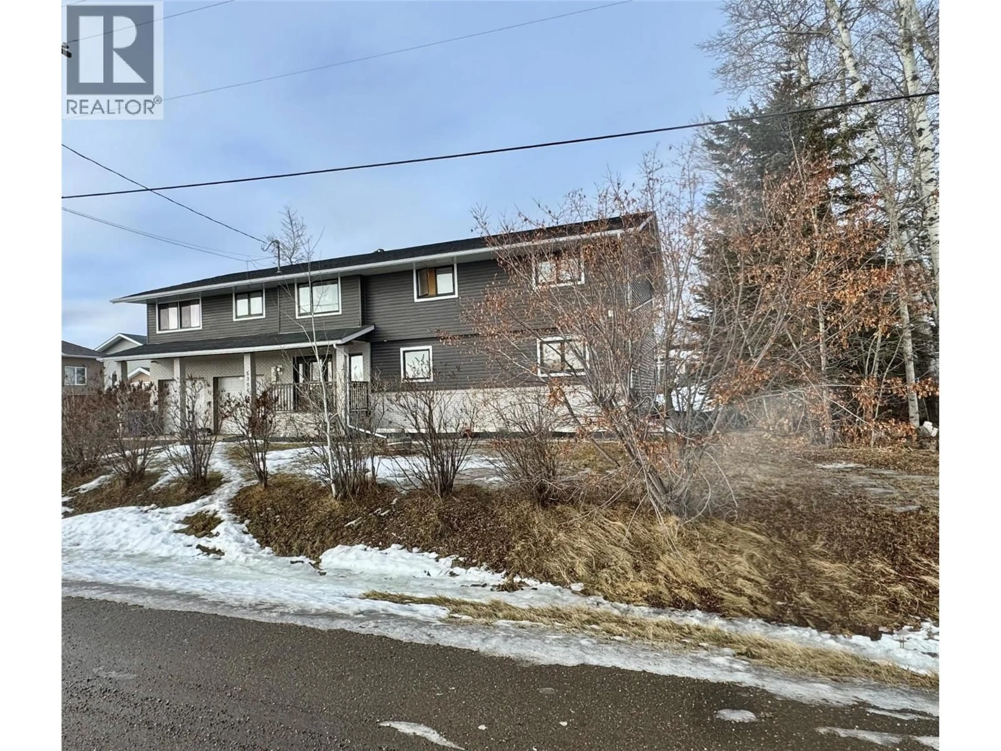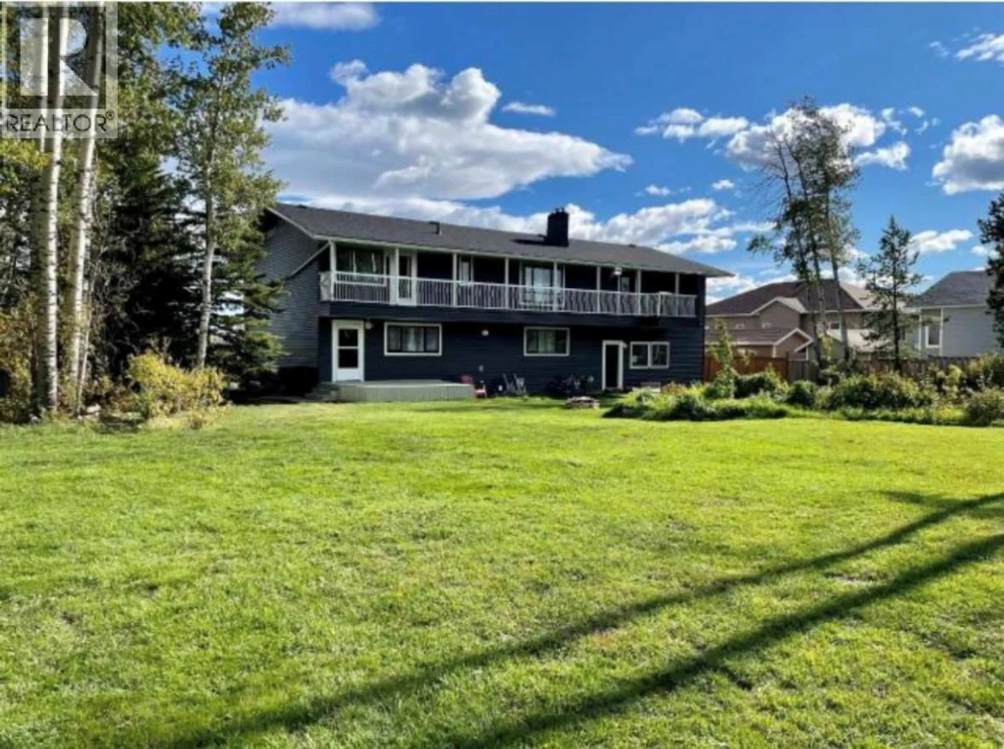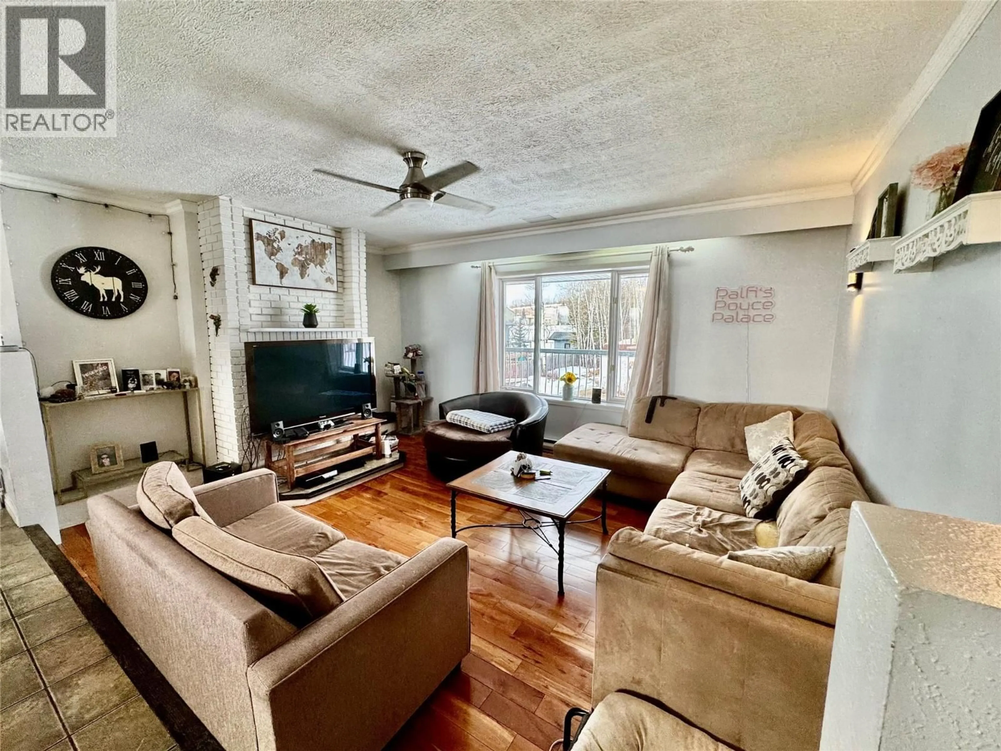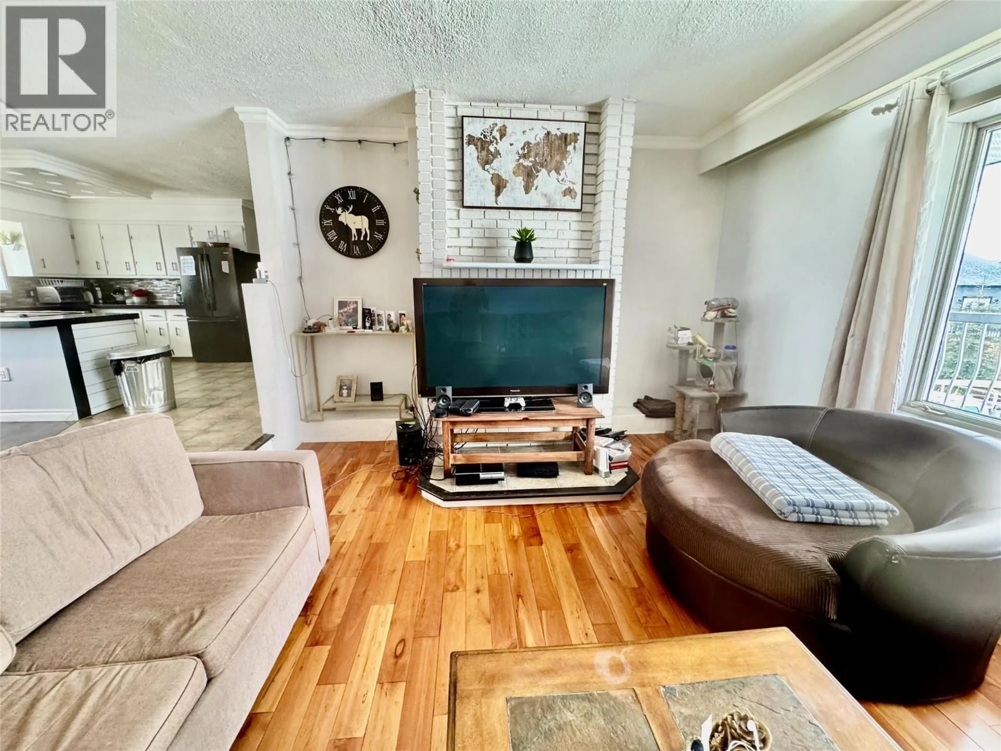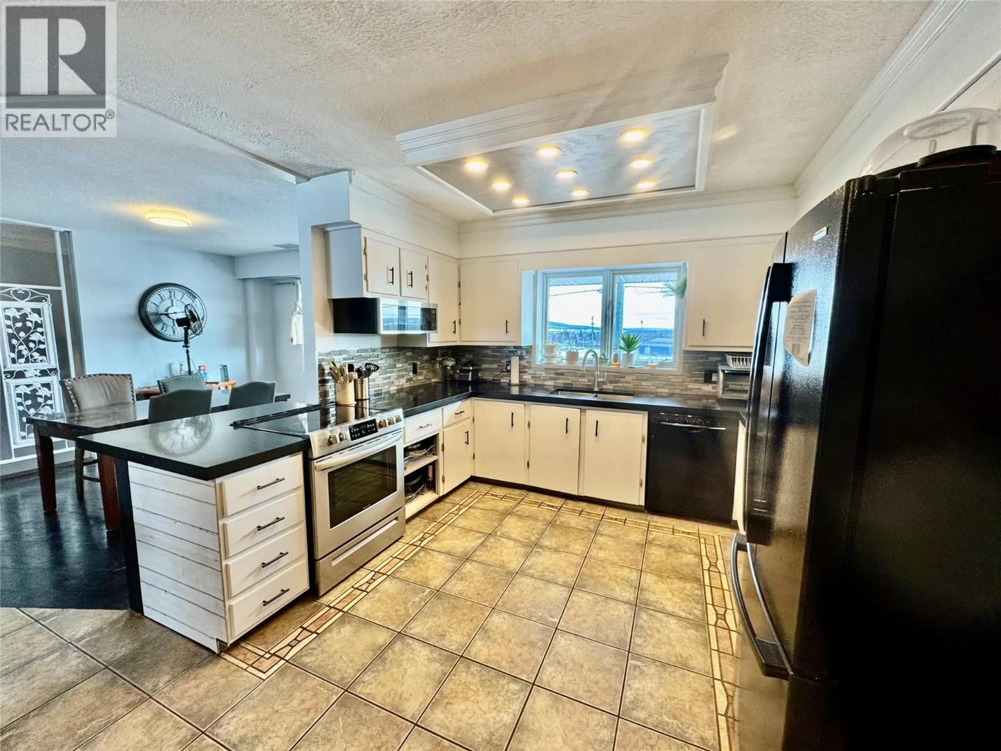5304 ELEVATOR ROAD, Pouce Coupe, British Columbia V0C2C0
Contact us about this property
Highlights
Estimated valueThis is the price Wahi expects this property to sell for.
The calculation is powered by our Instant Home Value Estimate, which uses current market and property price trends to estimate your home’s value with a 90% accuracy rate.Not available
Price/Sqft$111/sqft
Monthly cost
Open Calculator
Description
Welcome to this expansive bi-level home offering the perfect blend of space, comfort, and functionality. With five generous bedrooms and three full bathrooms, there’s room for the whole family — and then some! The bright, open-concept kitchen and dining area create the ideal gathering space, featuring ample cabinetry, abundant counter space, 2 eating areas that provide a seamless flow for entertaining or everyday living. Step outside to the large deck, as well as un upper deck off the master bedroom and also access from the kitchen, perfect for summer grilling and relaxing evenings overlooking your massive backyard, with a custom firepit area — a dream yard for kids, pets, gardening, or hosting family get-togethers. The fully finished layout provides flexible living space on both levels, while the double attached garage offers convenience and plenty of storage . If you’re looking for space, functionality, and a home designed for making memories, this one checks all the boxes. Don’t miss your opportunity to make it yours! (id:39198)
Property Details
Interior
Features
Main level Floor
Bedroom
10' x 10'4pc Bathroom
Media
14' x 14'Bedroom
11' x 9'Exterior
Parking
Garage spaces -
Garage type -
Total parking spaces 2
Property History
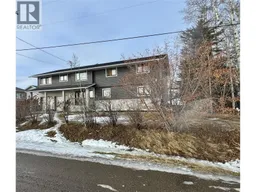 30
30
