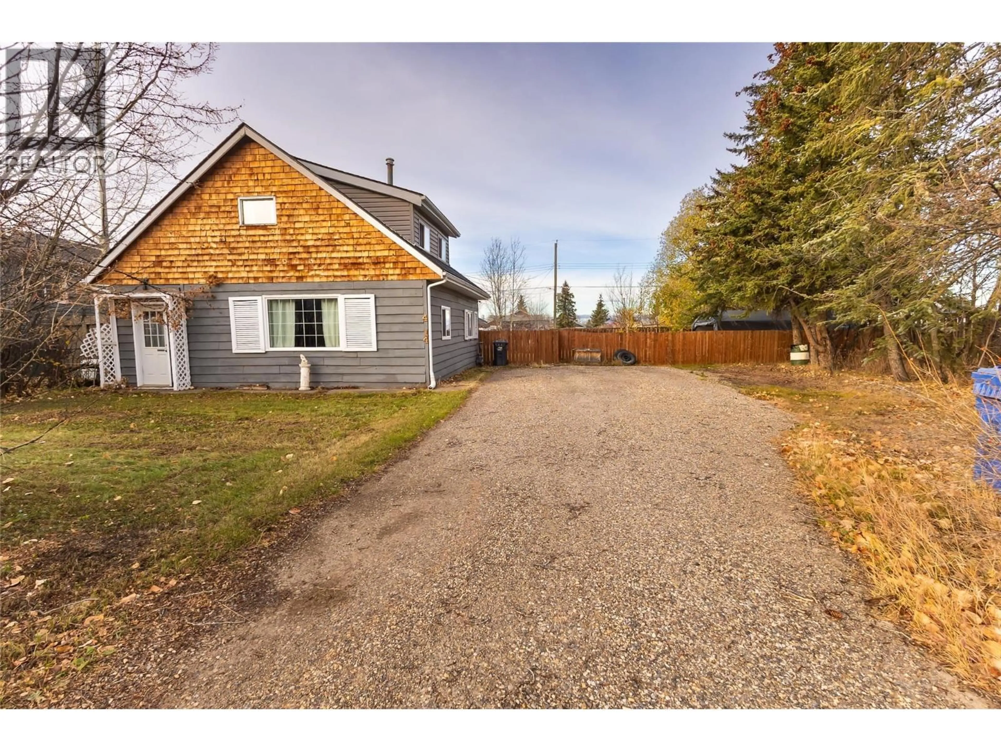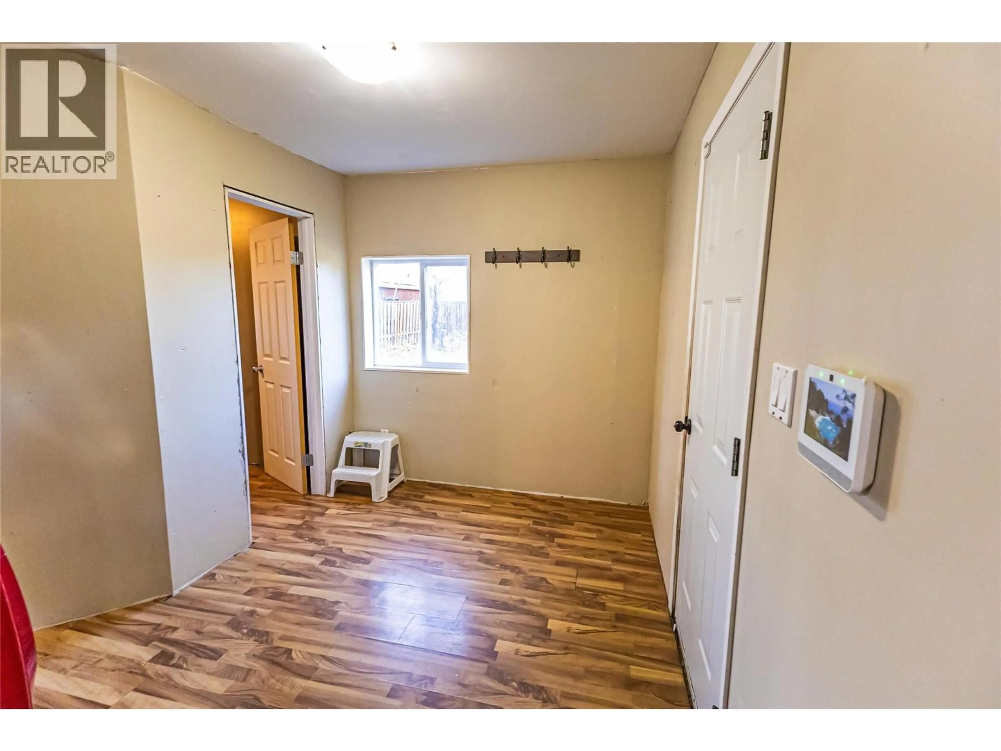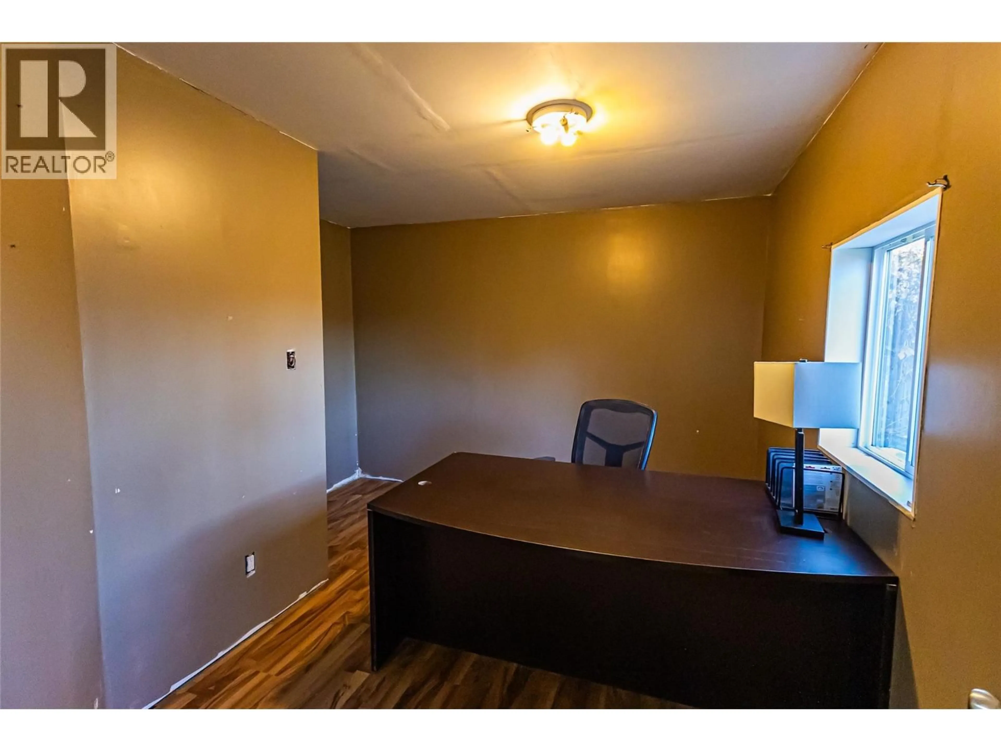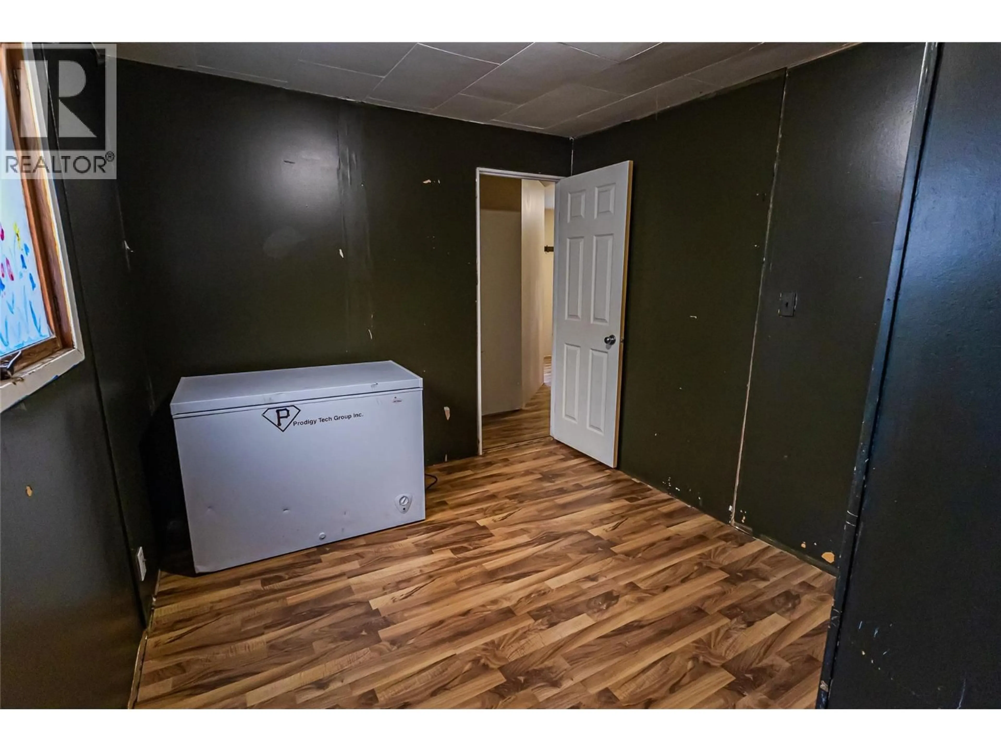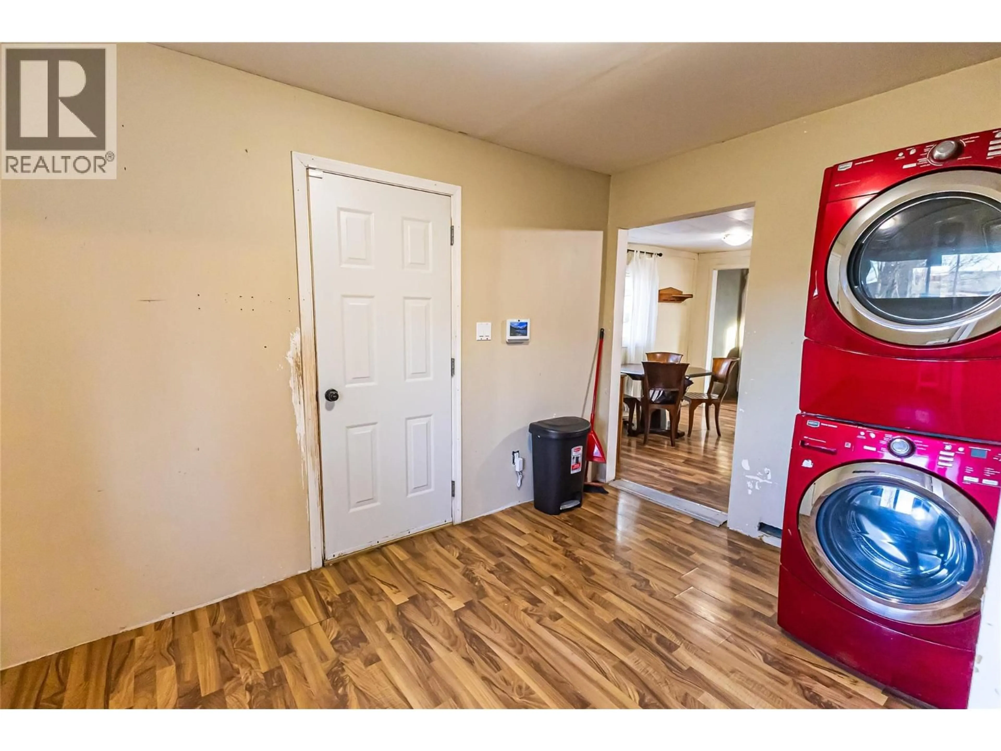4912 47 AVENUE, Pouce Coupe, British Columbia V0C2C0
Contact us about this property
Highlights
Estimated valueThis is the price Wahi expects this property to sell for.
The calculation is powered by our Instant Home Value Estimate, which uses current market and property price trends to estimate your home’s value with a 90% accuracy rate.Not available
Price/Sqft$131/sqft
Monthly cost
Open Calculator
Description
This charming character home is situated on a fenced double lot along a quiet street in Pouce Coupe. The main floor offers an extra-large living room filled with natural light, a dining area, an updated four-piece bathroom, a cozy kitchen, plus a bedroom and an office perfect for those who work from home. Upstairs, you’ll find two generously sized bedrooms, each full of charm and warmth. With its inviting layout, ample yard space, and timeless appeal, this home offers plenty of possibilities. Don’t miss your opportunity to view schedule your showing today! (id:39198)
Property Details
Interior
Features
Second level Floor
Bedroom
10'4'' x 12'9''Primary Bedroom
15'10'' x 12'10''Property History
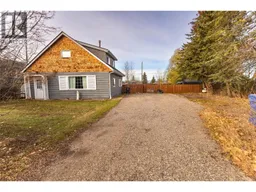 26
26
