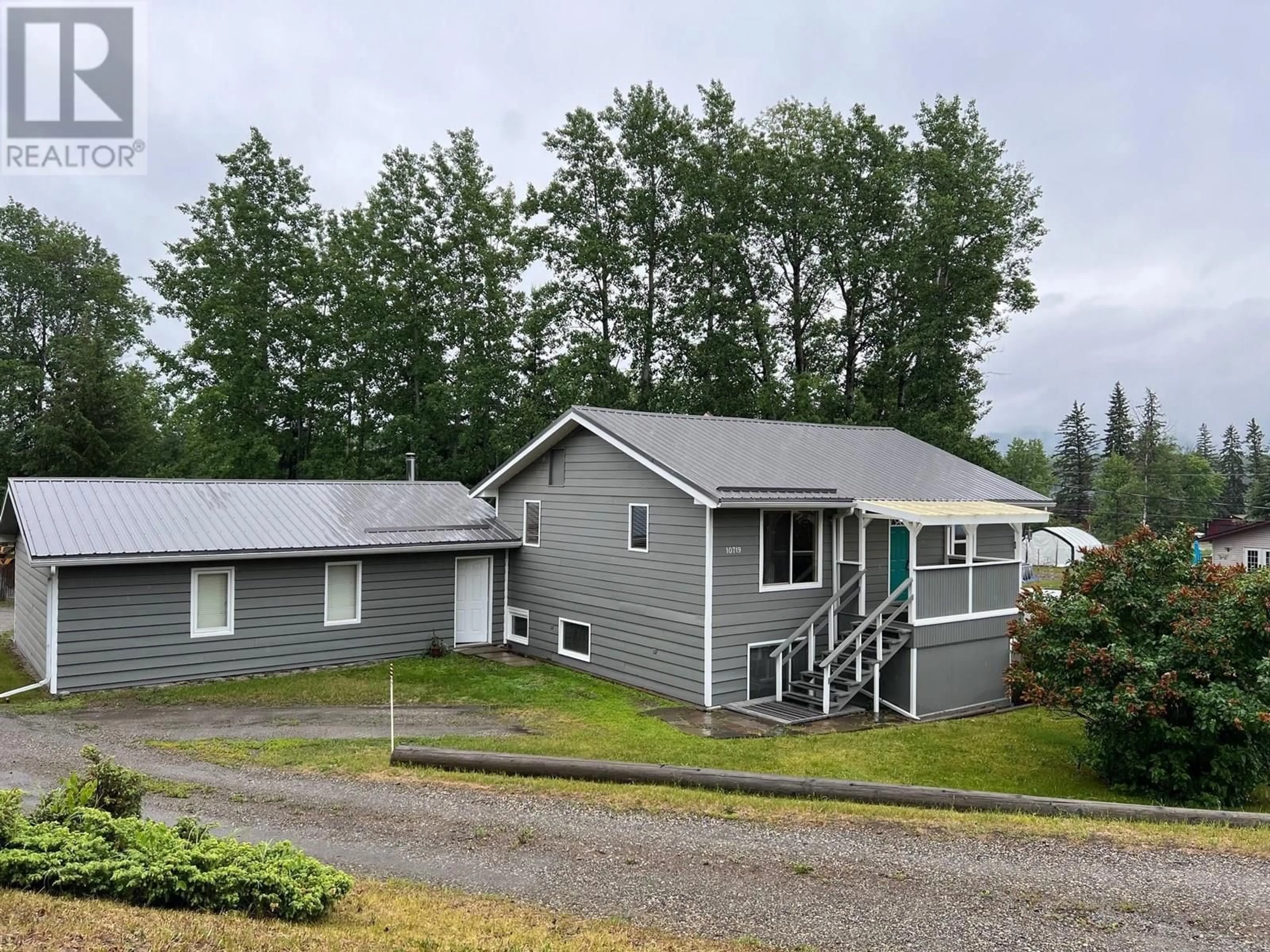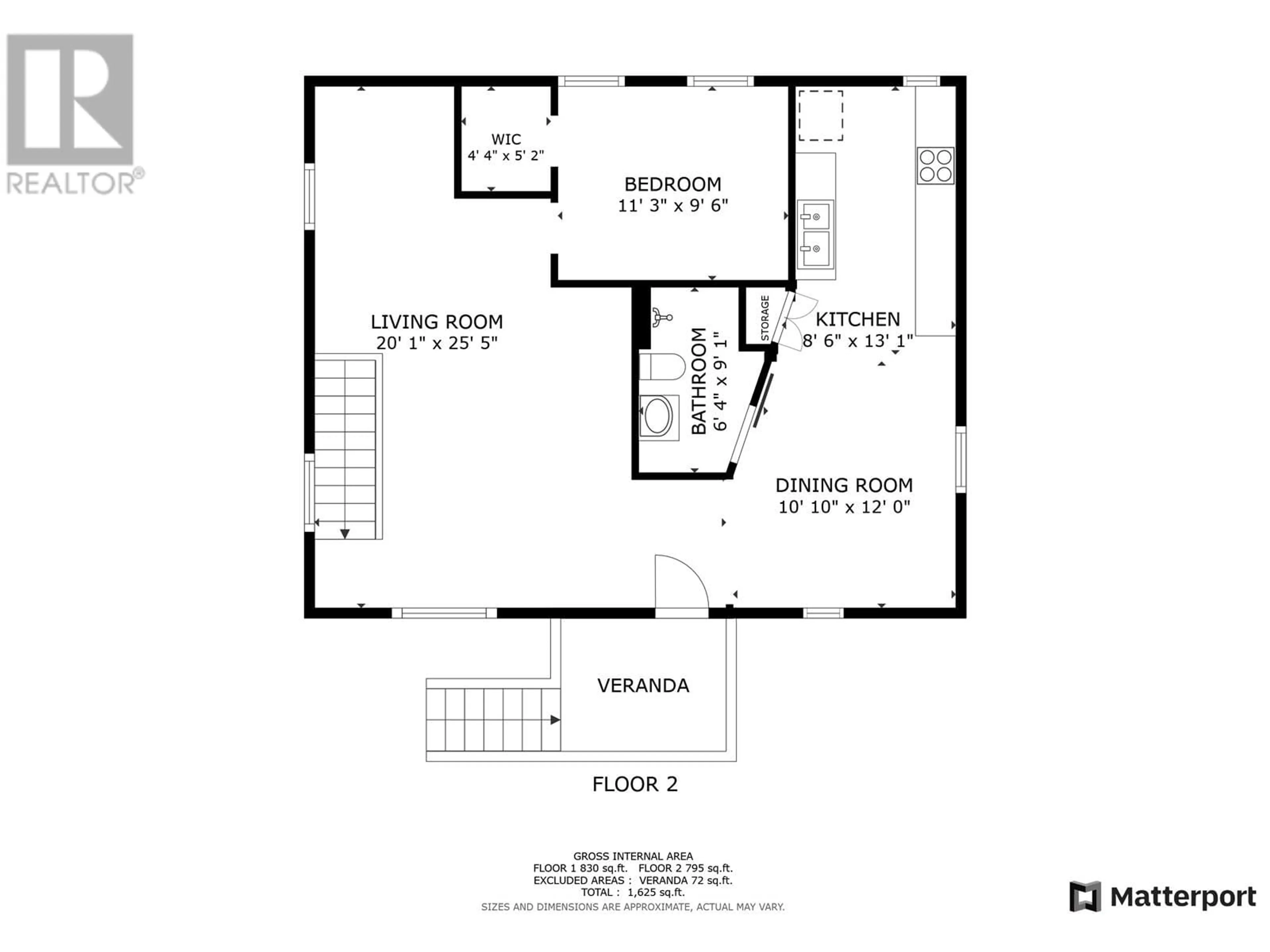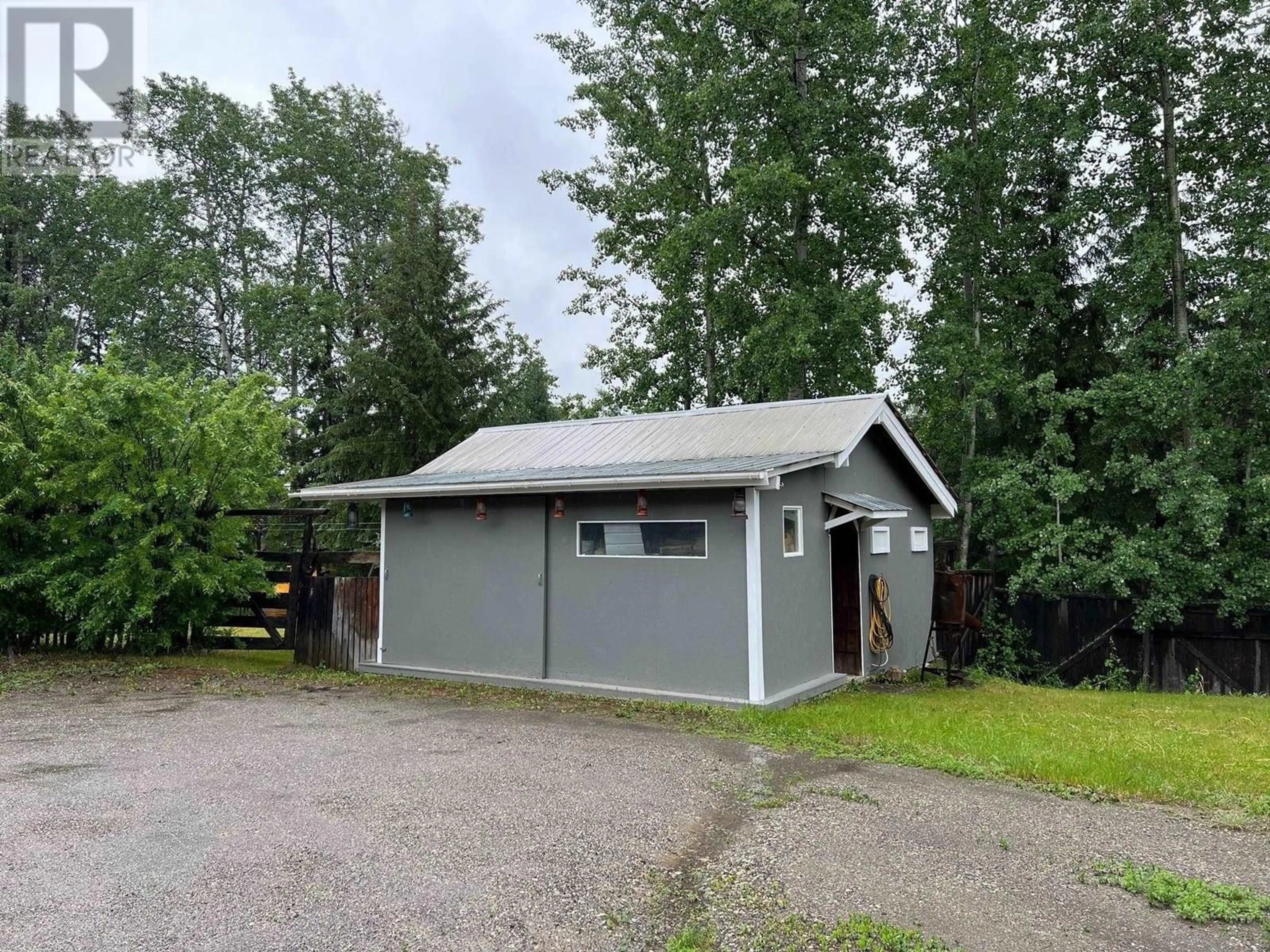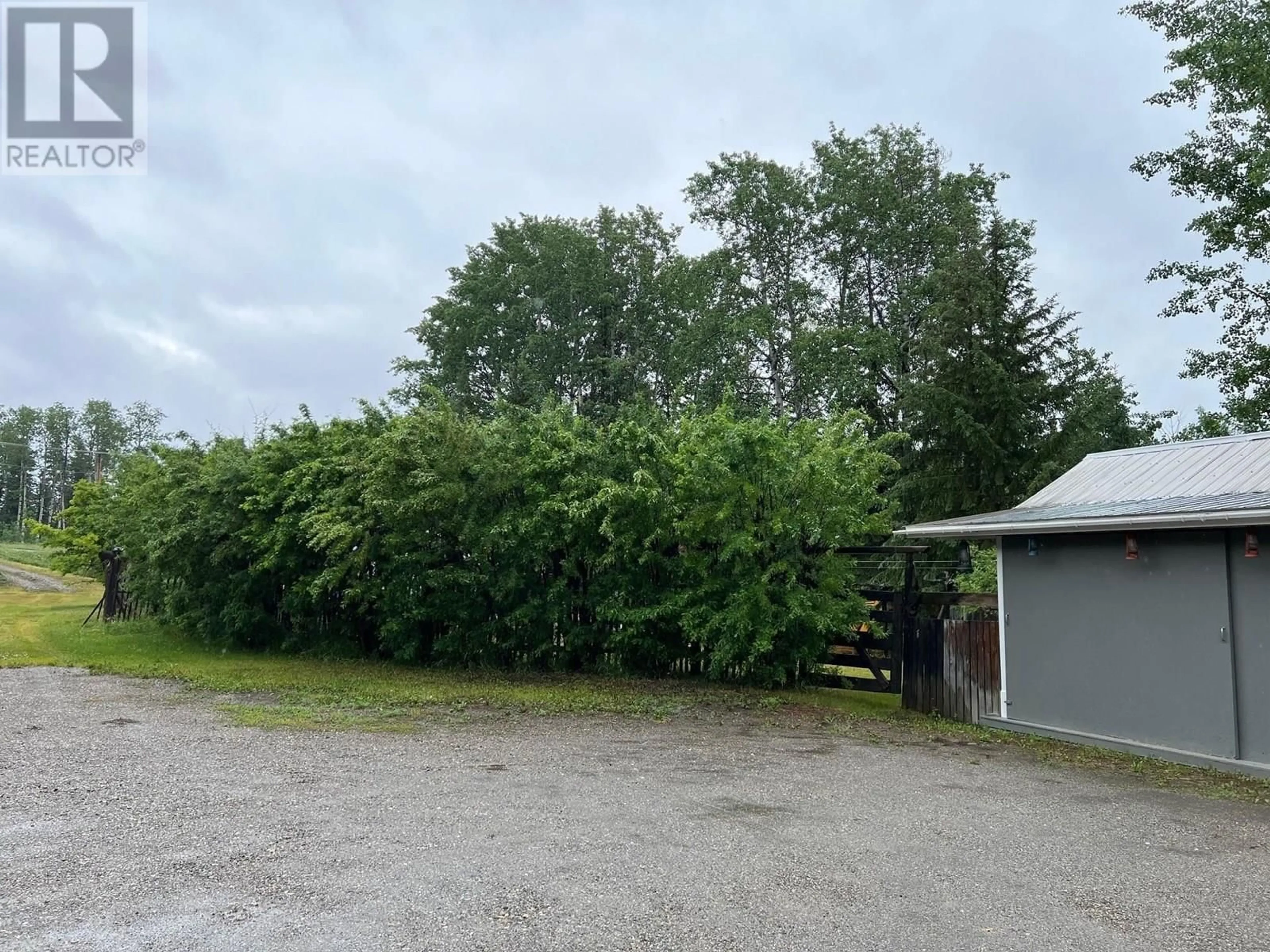10719 DR GREENE STREET, Hudsons Hope, British Columbia V0C1V0
Contact us about this property
Highlights
Estimated valueThis is the price Wahi expects this property to sell for.
The calculation is powered by our Instant Home Value Estimate, which uses current market and property price trends to estimate your home’s value with a 90% accuracy rate.Not available
Price/Sqft$194/sqft
Monthly cost
Open Calculator
Description
The quintessential example of living in the welcoming municipality of HH! This lovely home is in town with that out of town feel and privacy on a huge lot with mature trees and privacy fence to escape the stresses of daily life. Many updates to include the roof, gutters, wood stove, light fixtures, electric baseboards, electrical inspected, some windows, some appliances, most of the kitchen, and much more! This cozy home has been meticulously maintained over the years and it shows! 2 bedrooms with potential for a 3rd, 2 full baths, basement entry, double garage, greenhouse, large wood shed & a park like yard with stone walkways, beautiful trees, a huge garden space, loads of parking and a lovely fire pit area to enjoy the northern lights, fresh air and privacy in the peace! (id:39198)
Property Details
Interior
Features
Main level Floor
Living room
15 x 15Primary Bedroom
11 x 9Flex Space
6 x 6.1Kitchen
12 x 8Property History
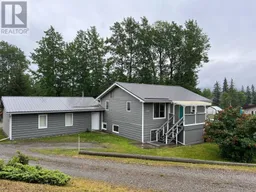 40
40
