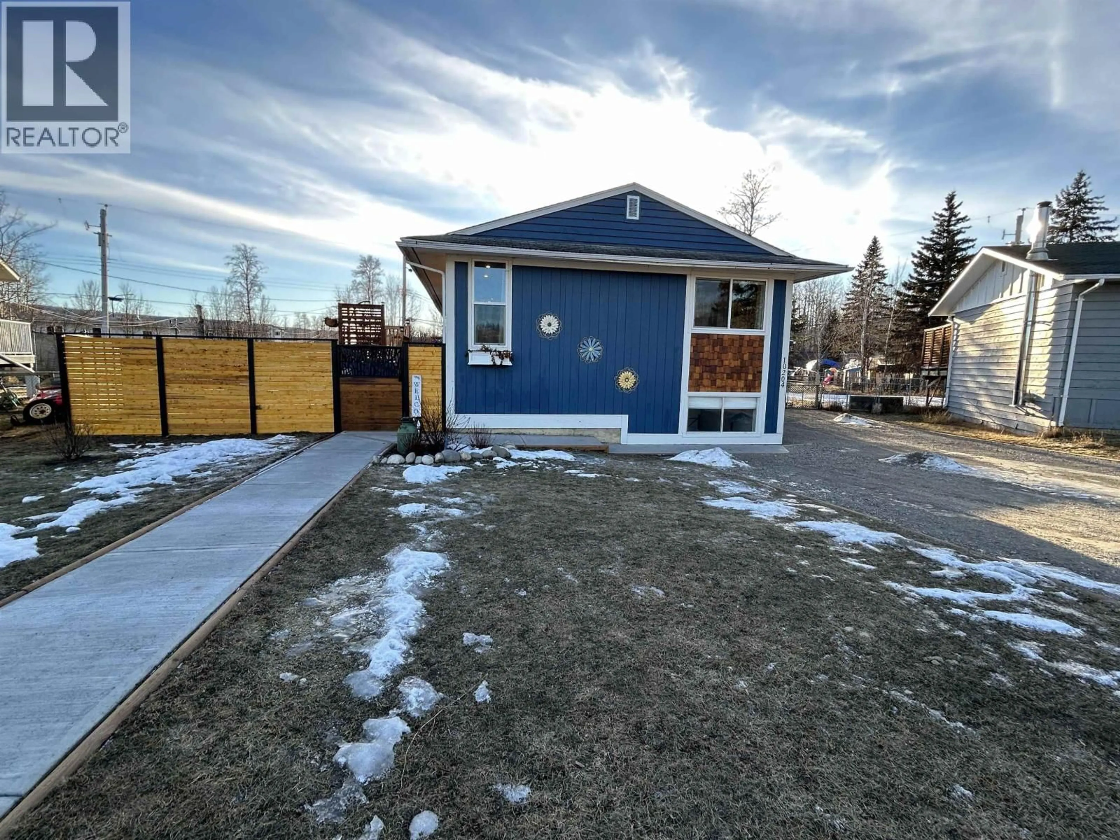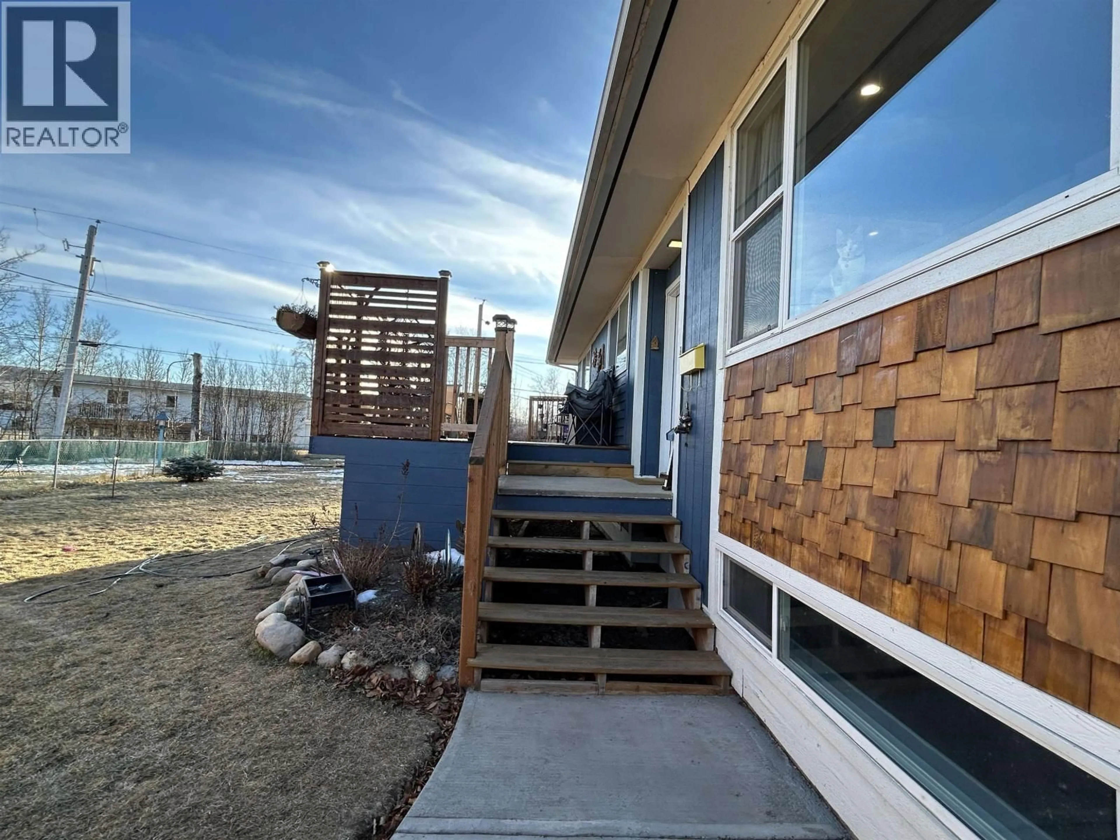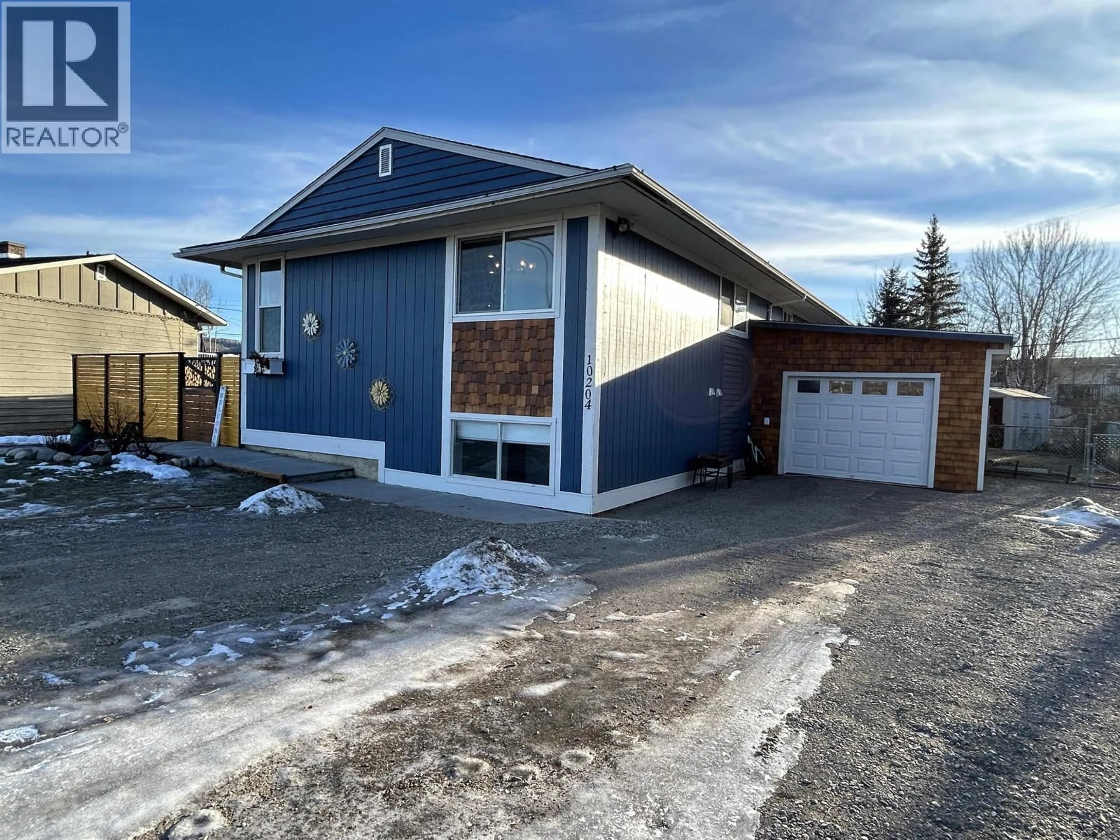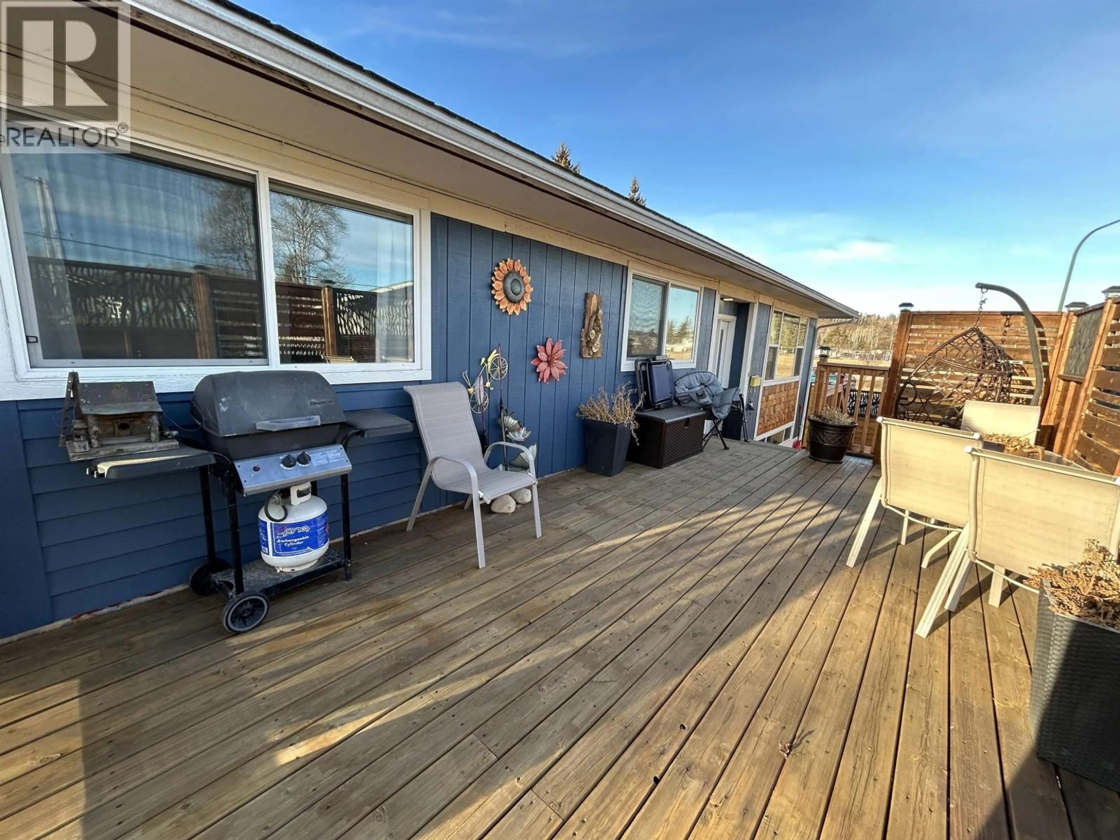10204 TURNER CRESCENT, Hudsons Hope, British Columbia V0C1V0
Contact us about this property
Highlights
Estimated valueThis is the price Wahi expects this property to sell for.
The calculation is powered by our Instant Home Value Estimate, which uses current market and property price trends to estimate your home’s value with a 90% accuracy rate.Not available
Price/Sqft$156/sqft
Monthly cost
Open Calculator
Description
Beautiful home in the heart of Hudson's Hope, watch the kids walk to school, outdoor pool, or park from your front window. 5 bedroom 2 bath home has been completely renovated from top to bottom. Main floor has semi-open concept, Kitchen has S/S appliances lots of cabinets, breakfast bar peninsula. Living room has wood-burning brick fireplace. Tons of natural light w/ oversized new windows throughout main floor. 3 bedrooms up w/ 1 full elegant bathroom. Basement features 2 more bedrooms, 1 full gorgeous bathroom, large family room w/ electric fireplace & a "wet" bar/kitchen. There is also a storage room & laundry room. Outside you'll find a big deck w/privacy walls, a landscaped fully fenced yard & a single car garage. Brand new high efficiency N/G furnace Oct 24 with heat pump A/C unit. (id:39198)
Property Details
Interior
Features
Basement Floor
Bedroom 5
19 x 12Storage
10.5 x 10.5Kitchen
13 x 12Family room
13 x 23Property History
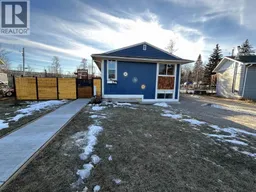 40
40
