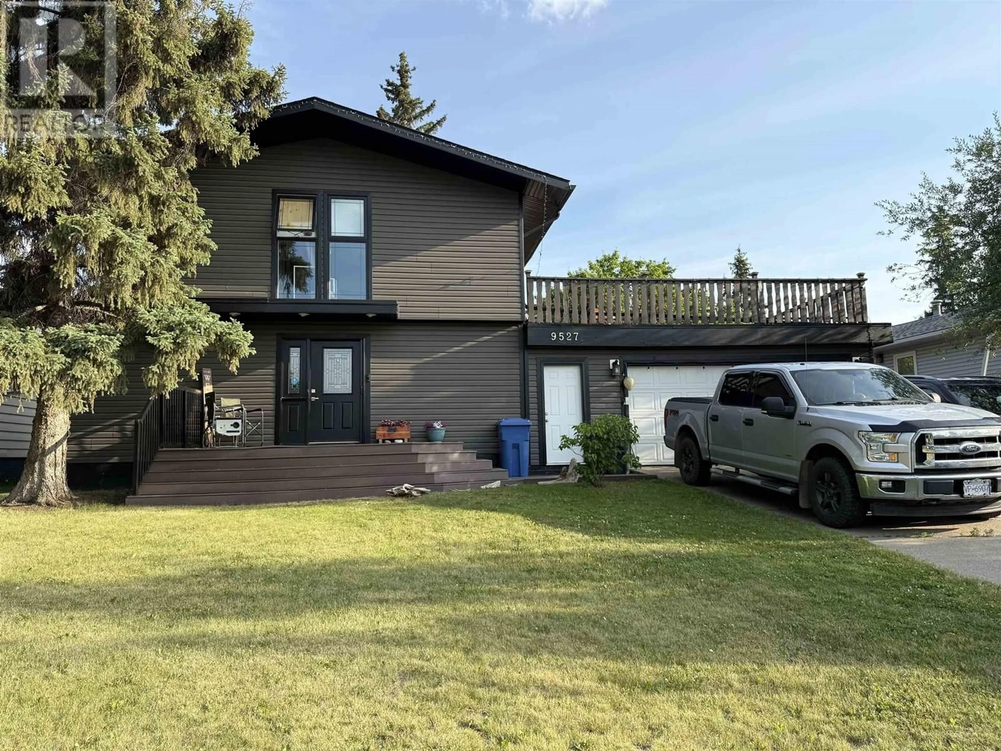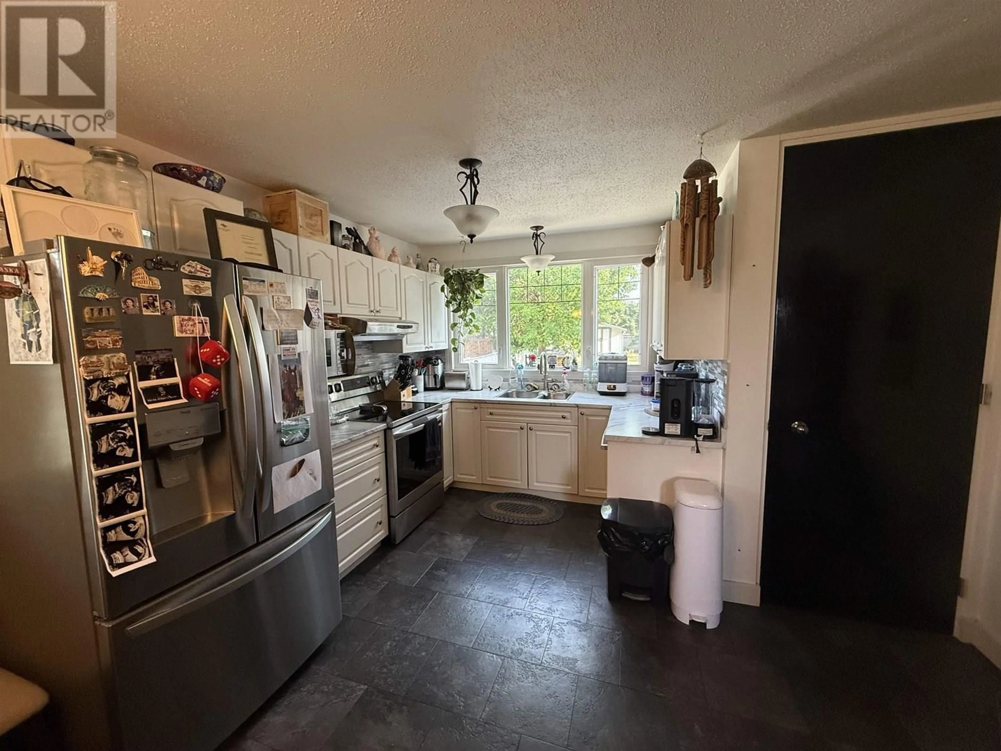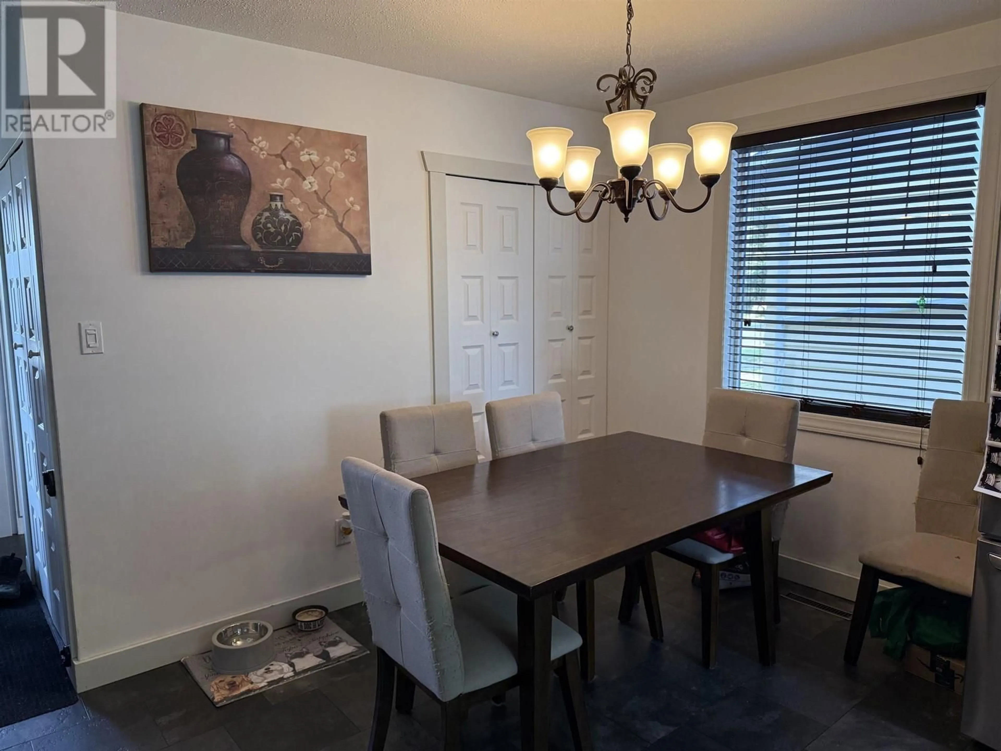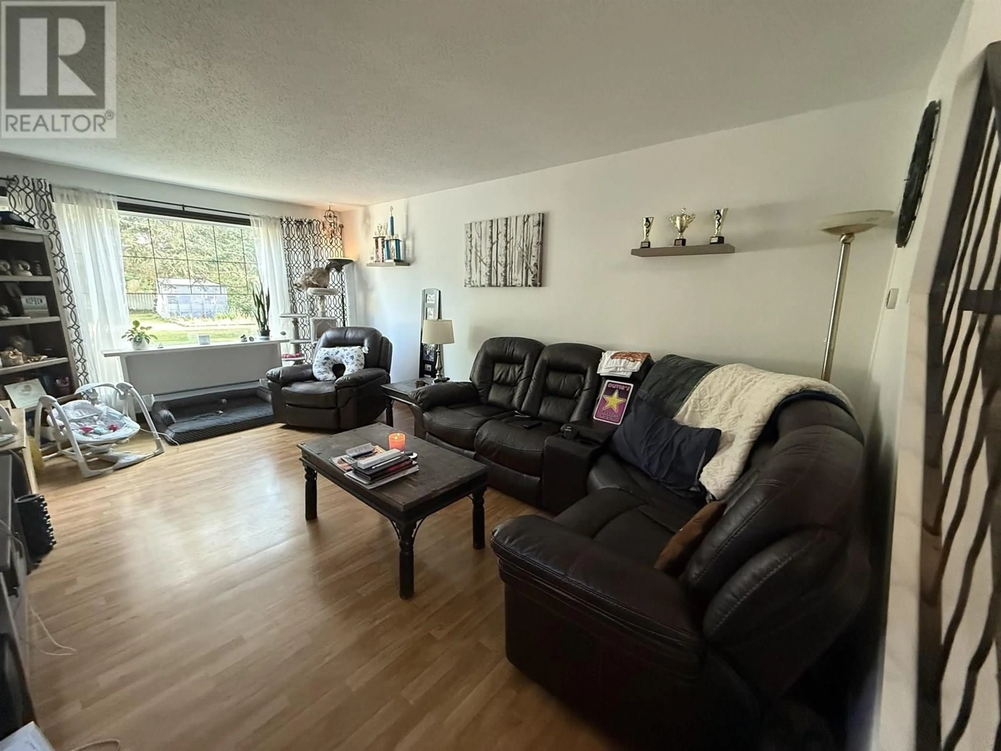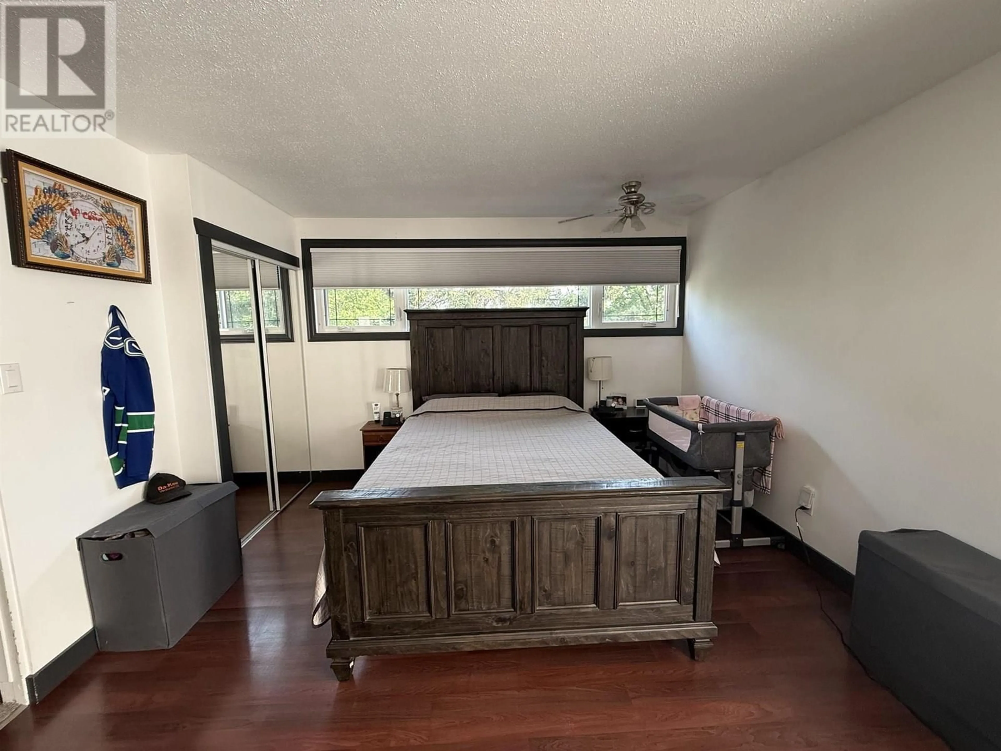9527 112 AVENUE, Fort St. John, British Columbia V1J2W1
Contact us about this property
Highlights
Estimated valueThis is the price Wahi expects this property to sell for.
The calculation is powered by our Instant Home Value Estimate, which uses current market and property price trends to estimate your home’s value with a 90% accuracy rate.Not available
Price/Sqft$208/sqft
Monthly cost
Open Calculator
Description
Move-in ready and beautifully updated, this spacious two-storey home offers three bedrooms, three bathrooms, a fully finished basement, and a double attached garage-all set on an oversized 62' x 168' fully fenced lot. The yard is a private oasis with mature trees, a greenhouse, garden area, and storage shed. Inside, the main floor boasts a bright, renovated eat-in kitchen with newer appliances, a pantry, and plenty of natural light. The living room's floor-to-ceiling windows provide a perfect view of the backyard. Upstairs, the primary suite includes his-and-hers closets and access to a large rooftop sun deck. Downstairs offers a great space for a family or playroom, plus laundry and a third bathroom. This home has it all. (id:39198)
Property Details
Interior
Features
Basement Floor
Utility room
9.1 x 12.4Recreational, Games room
17.8 x 9.8Laundry room
9.9 x 11.7Property History
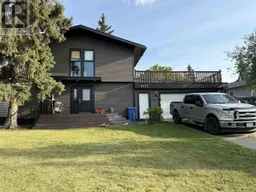 18
18
