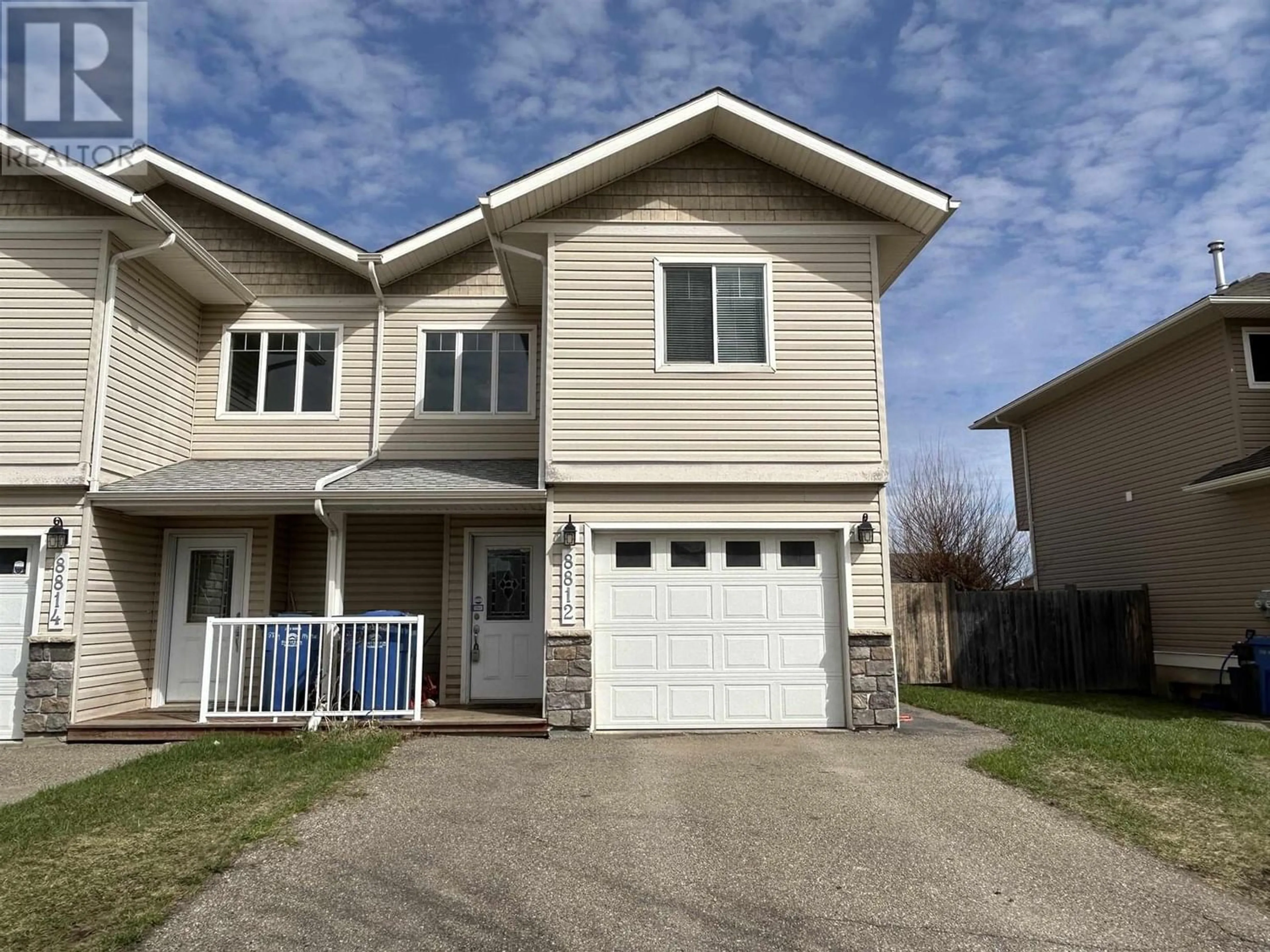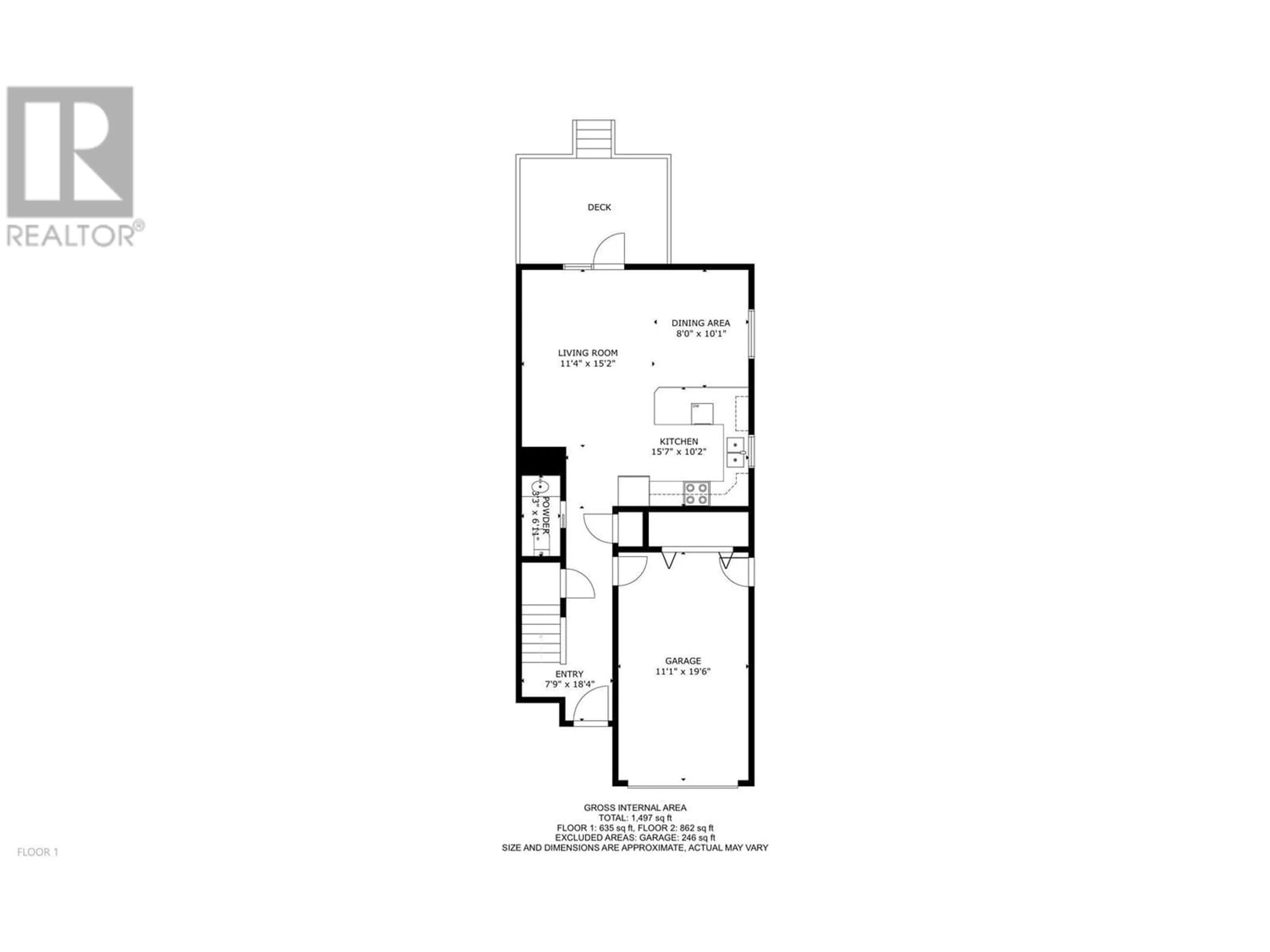8812 114 AVENUE, Fort St. John, British Columbia V1J0C3
Contact us about this property
Highlights
Estimated ValueThis is the price Wahi expects this property to sell for.
The calculation is powered by our Instant Home Value Estimate, which uses current market and property price trends to estimate your home’s value with a 90% accuracy rate.Not available
Price/Sqft$227/sqft
Days On Market11 days
Est. Mortgage$1,460/mth
Tax Amount ()-
Description
* PREC - Personal Real Estate Corporation. Move-in ready 3 bedroom, 3 bathroom, 2 storey half duplex with an attached garage! Situated in Panorama Ridge, this home is located close to the golf course, steps from Anne Roberts Elementary & the hospital. Bright, modern & beautiful interior with a crisp white kitchen boasting ample cabinet & counter space. An inviting living room offering sundeck access via patio doors for easy entertaining! All of the bedrooms are located upstairs, the primary with an ensuite & walk-in closet. Outside you'll find the fully fenced back yard, perfect for kids to play & pets to roam. Step into homeownership with this gem! (id:39198)
Property Details
Interior
Features
Above Floor
Primary Bedroom
14 ft x 12 ft ,6 inOther
4 ft ,1 in x 6 ftBedroom 2
11 ft ,2 in x 9 ft ,2 inBedroom 3
11 ft ,2 in x 11 ft ,1 inExterior
Parking
Garage spaces 1
Garage type Garage
Other parking spaces 0
Total parking spaces 1
Condo Details
Inclusions
Property History
 22
22



