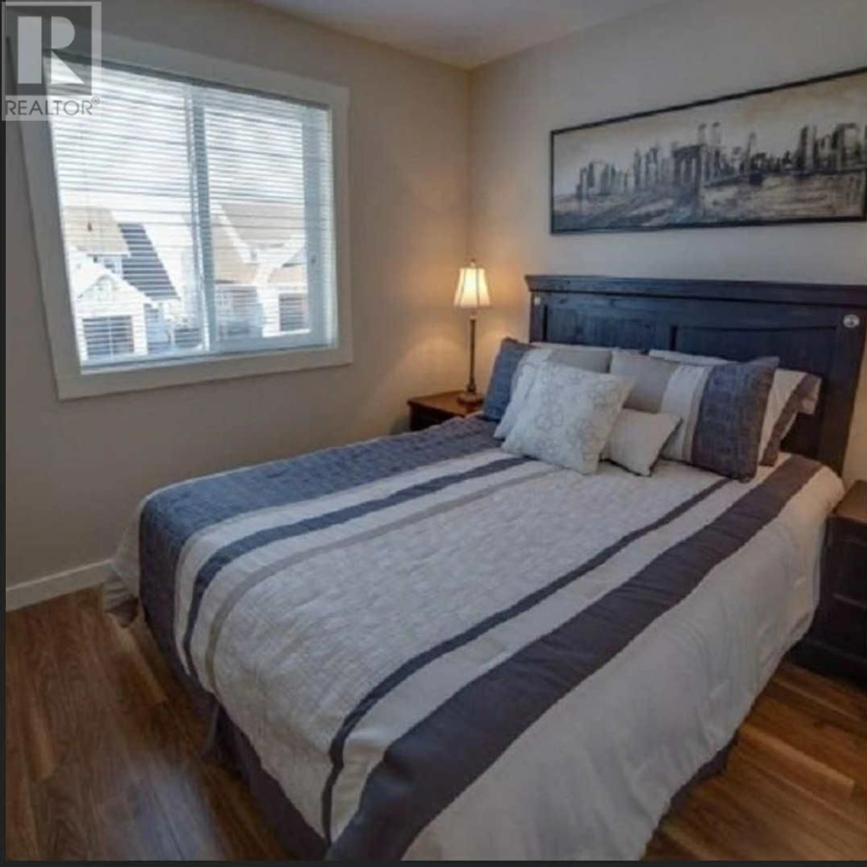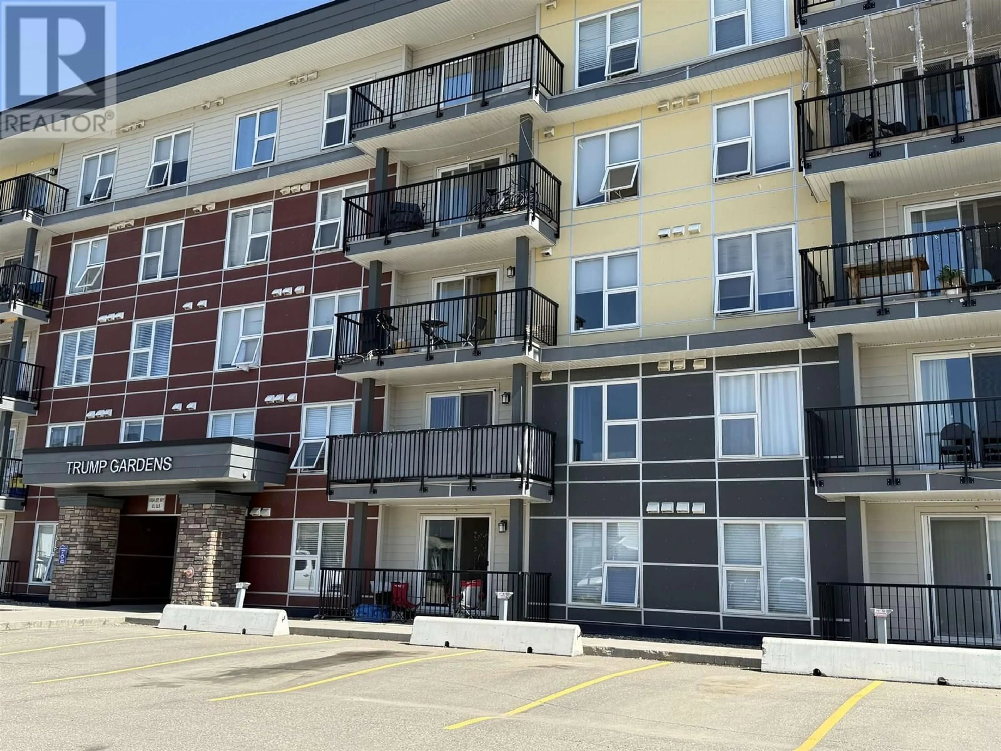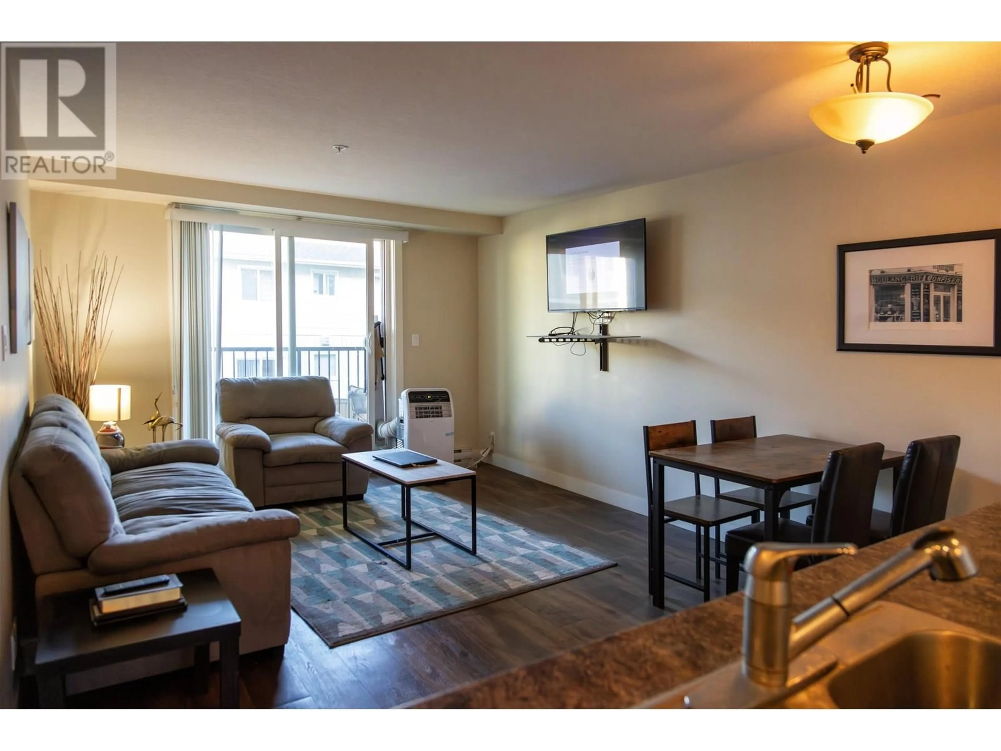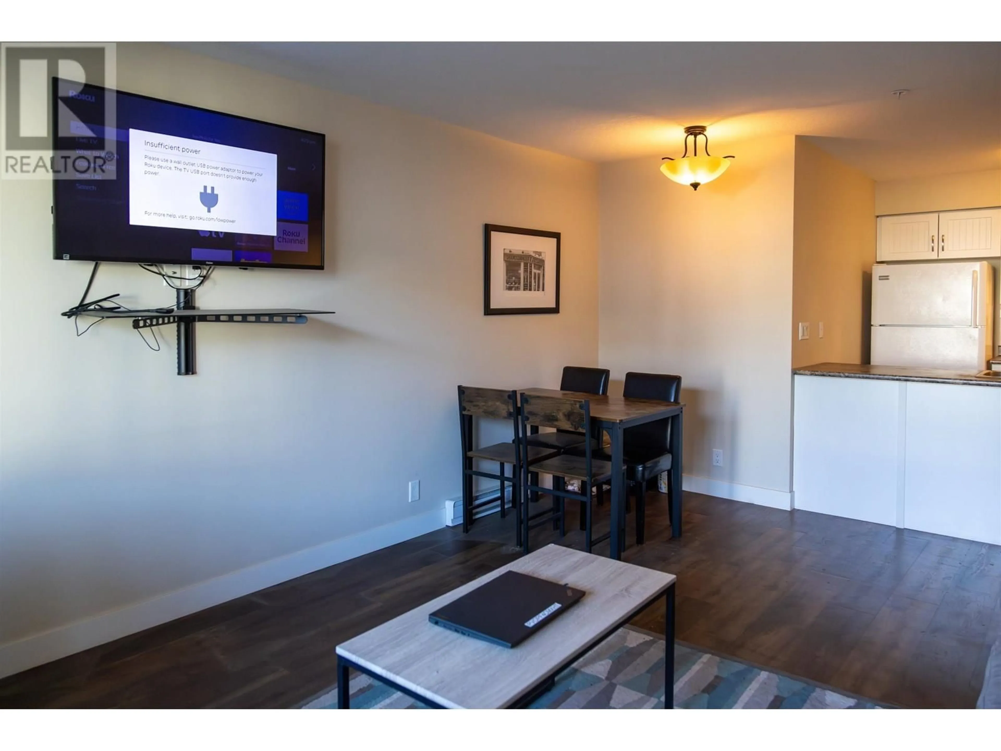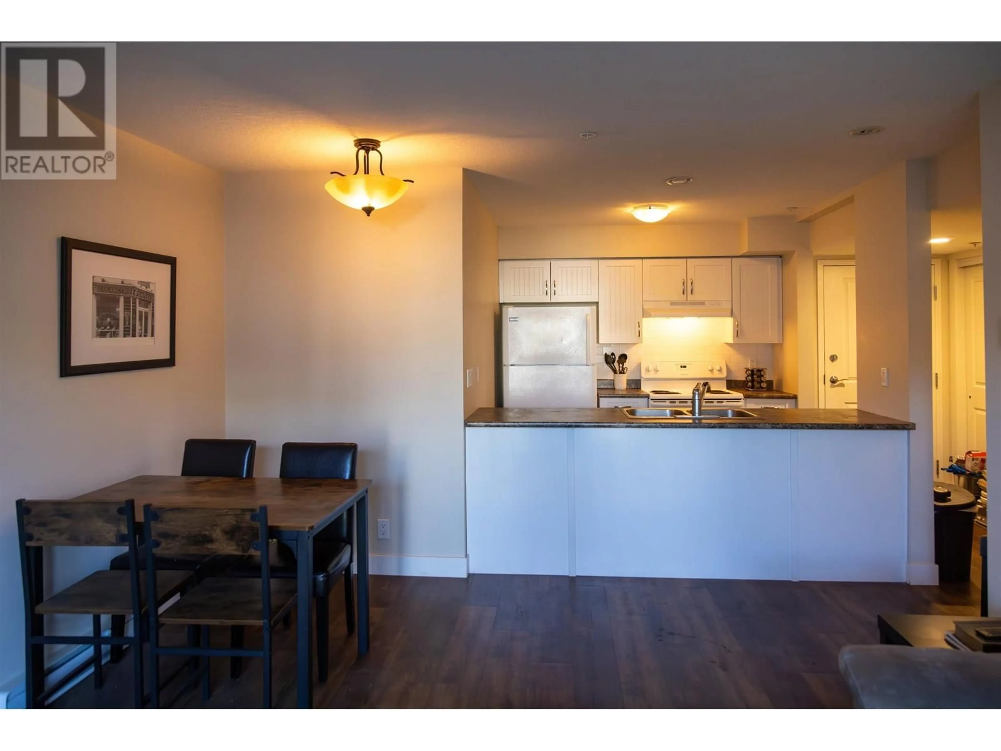207 - 11004 102 AVENUE, Fort St. John, British Columbia V1J0L9
Contact us about this property
Highlights
Estimated valueThis is the price Wahi expects this property to sell for.
The calculation is powered by our Instant Home Value Estimate, which uses current market and property price trends to estimate your home’s value with a 90% accuracy rate.Not available
Price/Sqft$216/sqft
Monthly cost
Open Calculator
Description
Enjoy living in one of the nicest apartment / condo in town. Ideal for first time homebuyers, downsizers, or investors alike. This 2 bed - 2 bath condo is conveniently located near elementary school, restaurants, stores and even public transportation. The unit is very spacious and well maintained with balcony, big windows and natural sunlight coming in. Elevator for your easy access and one parking stall for your convenience. Tenants on month to month. (id:39198)
Property Details
Interior
Features
Main level Floor
Living room
15.9 x 11.1Kitchen
7.1 x 12.7Storage
4.5 x 3.7Primary Bedroom
13.5 x 10.4Condo Details
Amenities
Laundry - In Suite
Inclusions
Property History
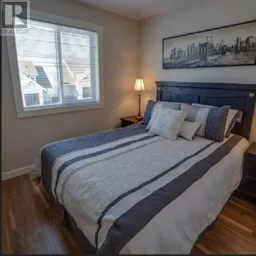 28
28
