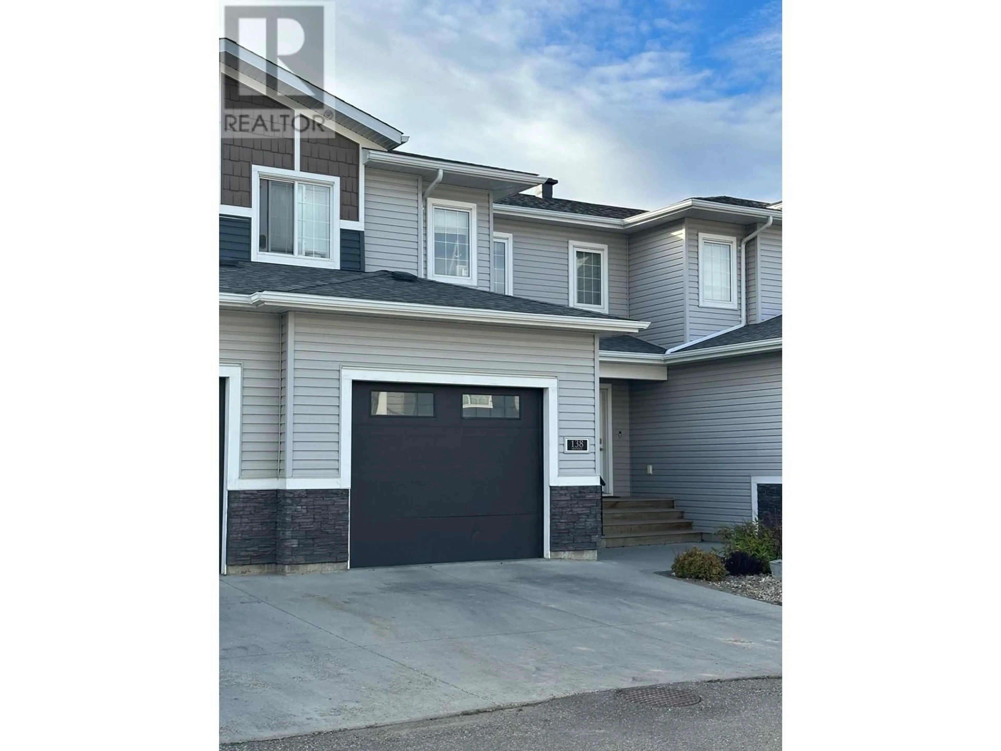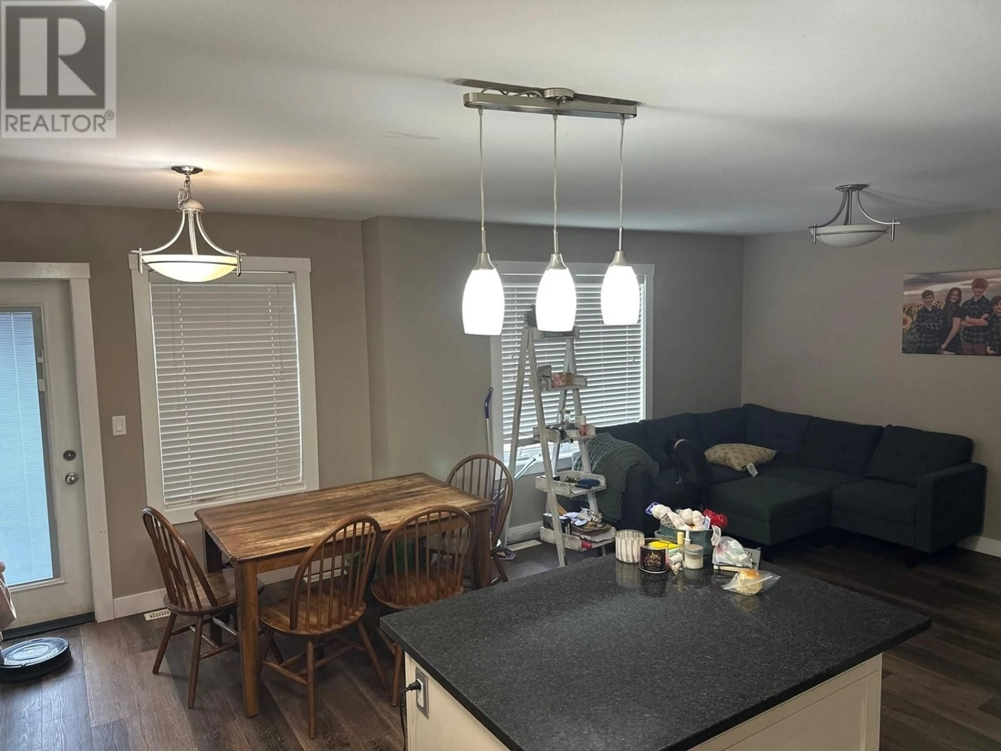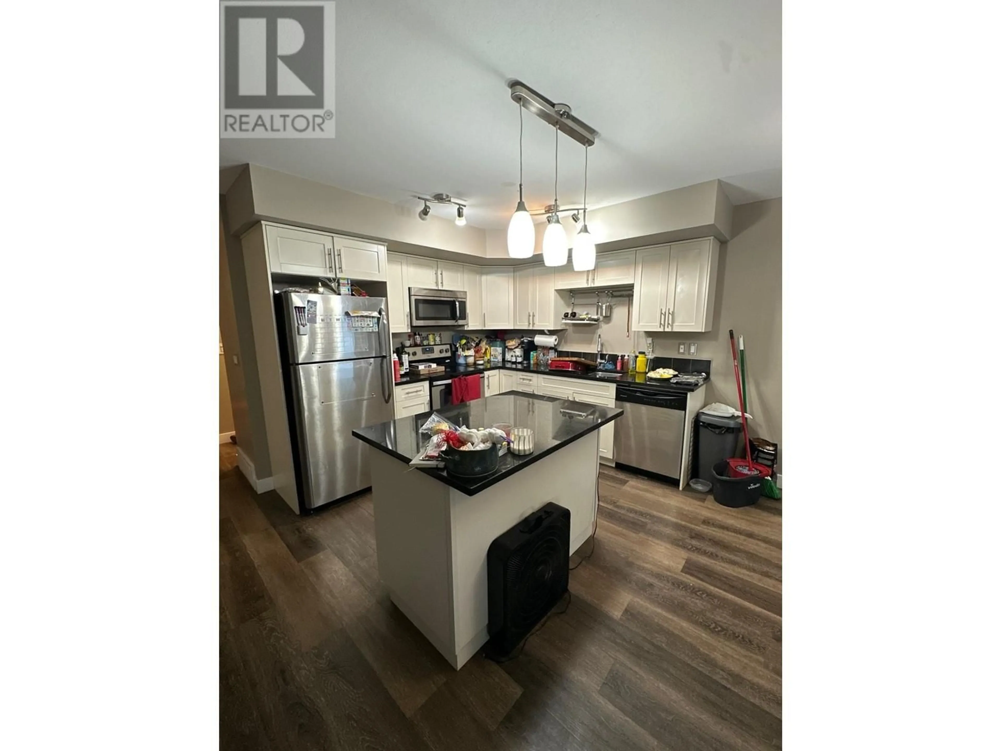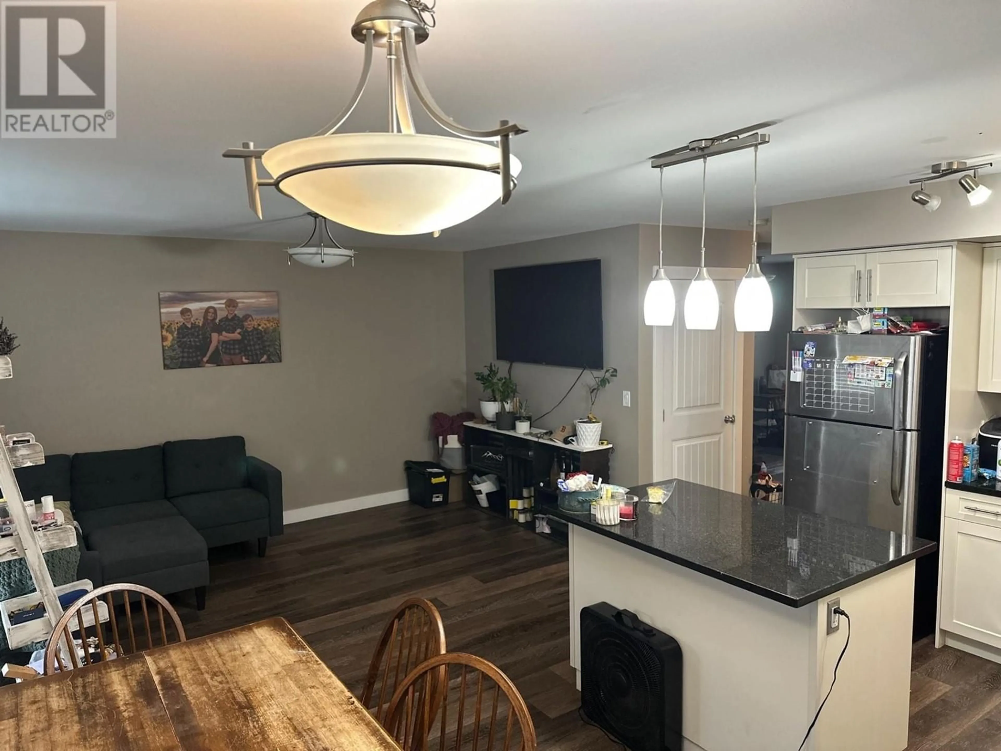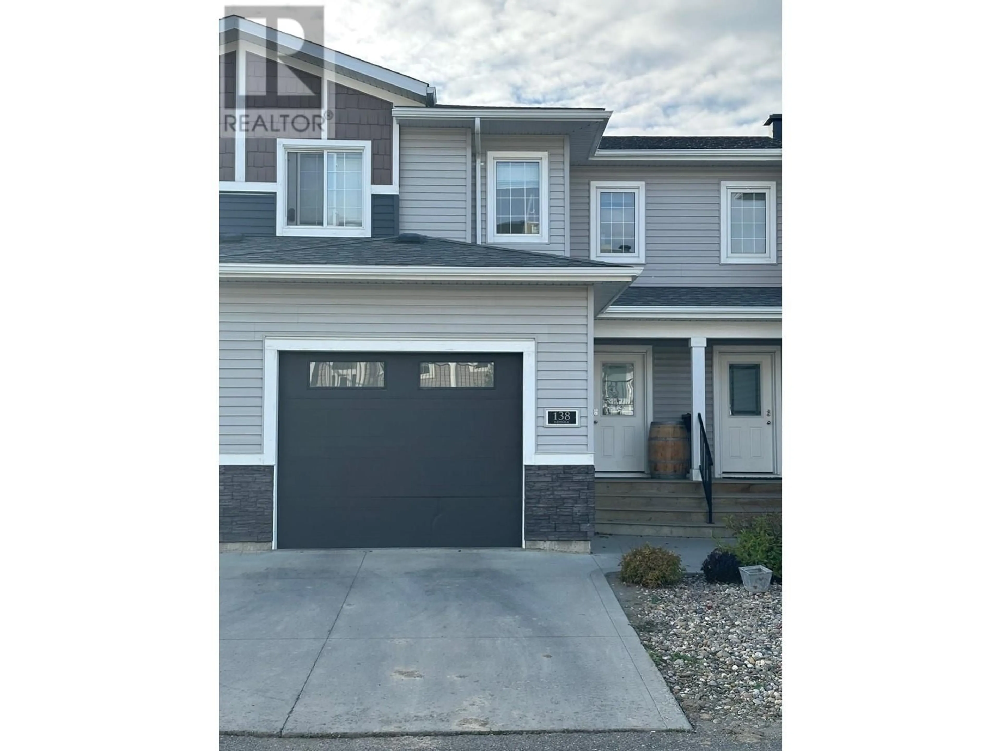138 - 10104 114A AVENUE, Fort St. John, British Columbia V1J8K6
Contact us about this property
Highlights
Estimated valueThis is the price Wahi expects this property to sell for.
The calculation is powered by our Instant Home Value Estimate, which uses current market and property price trends to estimate your home’s value with a 90% accuracy rate.Not available
Price/Sqft$256/sqft
Monthly cost
Open Calculator
Description
Step into the ultimate blend of convenience and style. With three spacious bedrooms, you'll have room for your family and guests, while the three bathrooms ensure everyone's comfort and privacy. The open living area on the main floor flows seamlessly, leading to a balcony where you can enjoy your morning coffee or unwind in the evening. One of the standout features of this townhome is the unfinished basement. Windows flood the space with natural light and roughed-in plumbing for an additional bathroom creates a blank canvas waiting for a personal touch to suit your needs. Best of all, say goodbye to yard maintenance, giving you more time to enjoy what you love. Don't miss the chance to make this modern oasis your new home and experience the effortless charm of this townhome for yourself. (id:39198)
Property Details
Interior
Features
Main level Floor
Living room
12.2 x 14.2Dining room
9 x 9.2Kitchen
11 x 8.9Condo Details
Inclusions
Property History
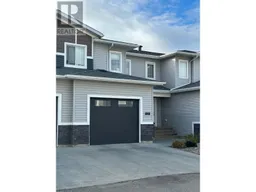 5
5
