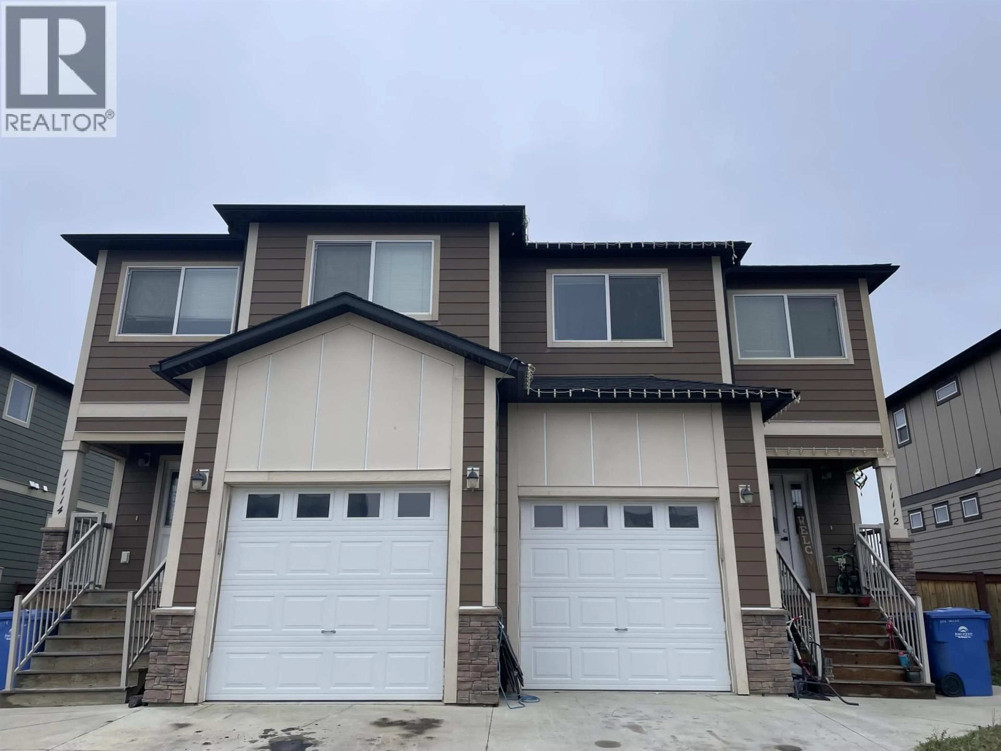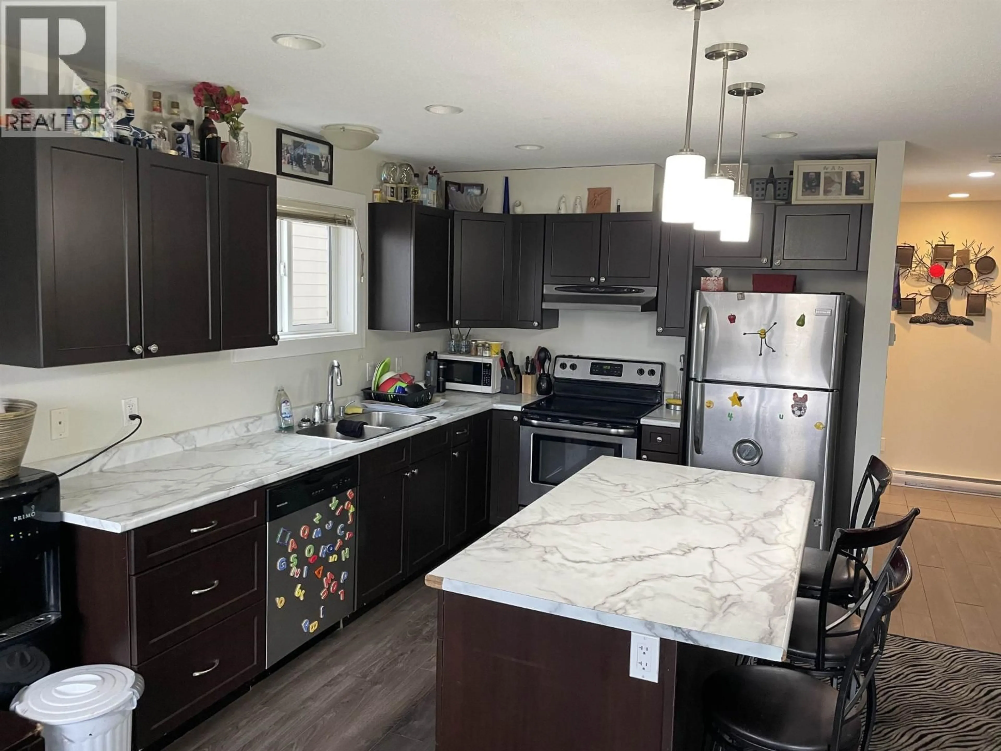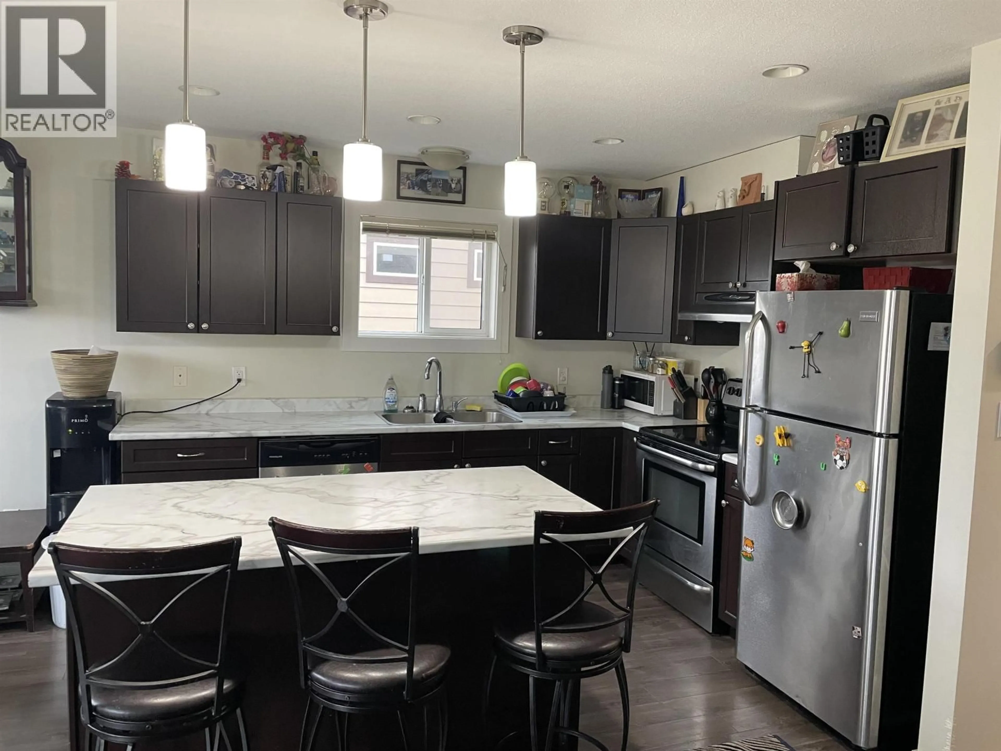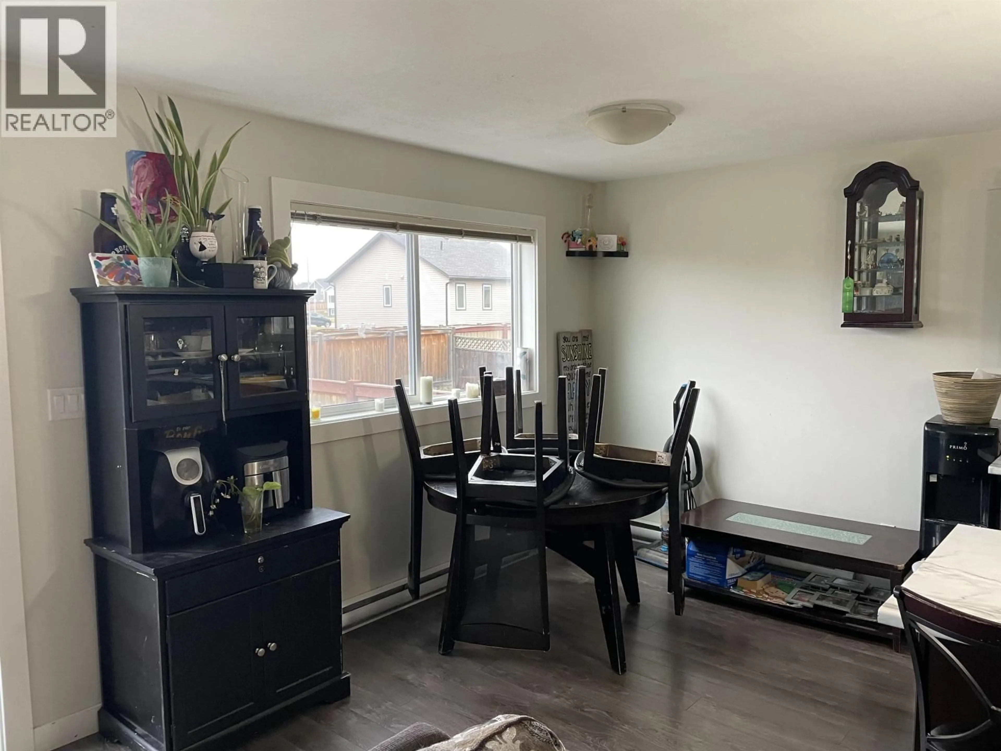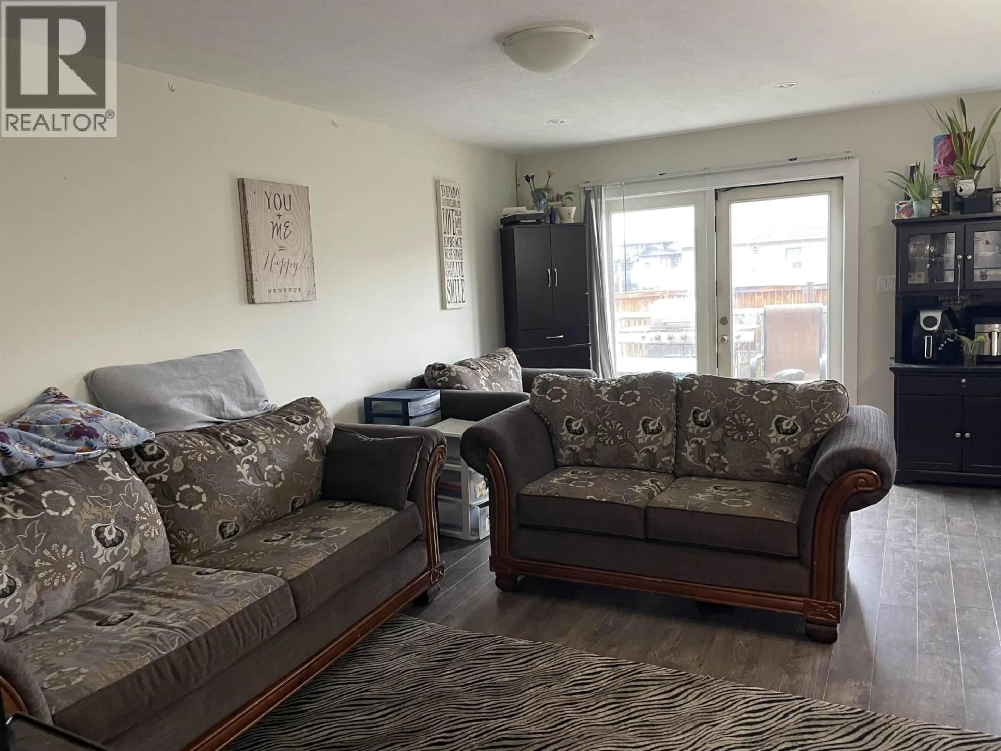11112 104A AVENUE, Fort St. John, British Columbia V1J0J3
Contact us about this property
Highlights
Estimated valueThis is the price Wahi expects this property to sell for.
The calculation is powered by our Instant Home Value Estimate, which uses current market and property price trends to estimate your home’s value with a 90% accuracy rate.Not available
Price/Sqft$149/sqft
Monthly cost
Open Calculator
Description
Great Investment Opportunity for Buyers and Investors! Live in the spacious upper unit and rent out the basement, or rent both units to have your mortgage covered. The main floor features an open-concept layout with plenty of natural light, while all bedrooms are conveniently located upstairs. The kitchen boasts ample counter space and abundant storage with plenty of cabinets. The basement houses a full in-law suite with a separate entrance, perfect for rental income. Plus, enjoy a fully fenced backyard, ideal for privacy and relaxation. Located near Margaret Ma Murray Elementary and Finch Elementary, this property is a fantastic opportunity. (id:39198)
Property Details
Interior
Features
Main level Floor
Kitchen
9.4 x 11Living room
11 x 21.3Condo Details
Inclusions
Property History
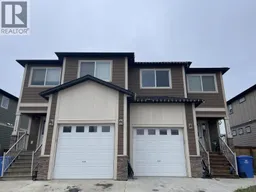 10
10
