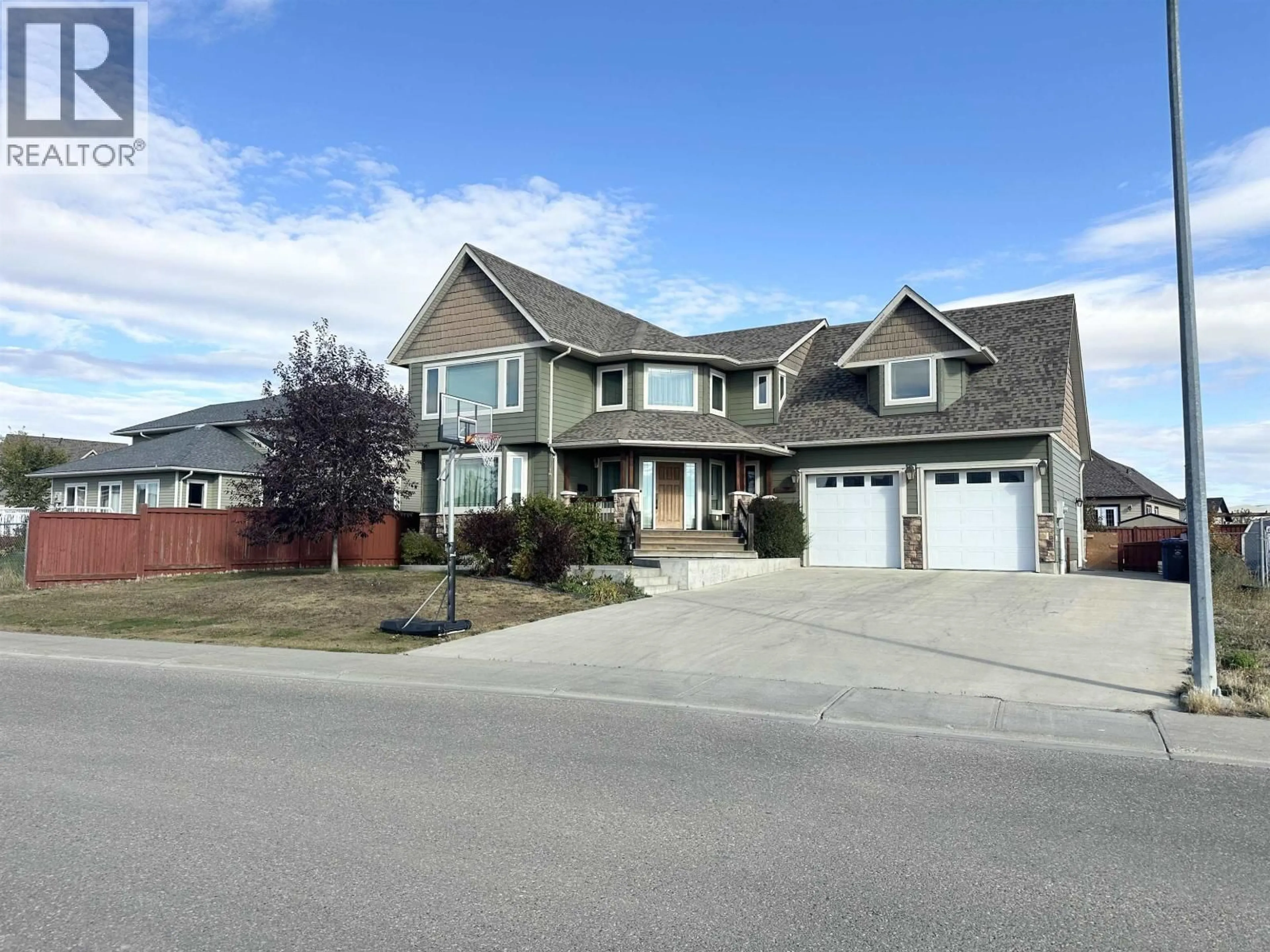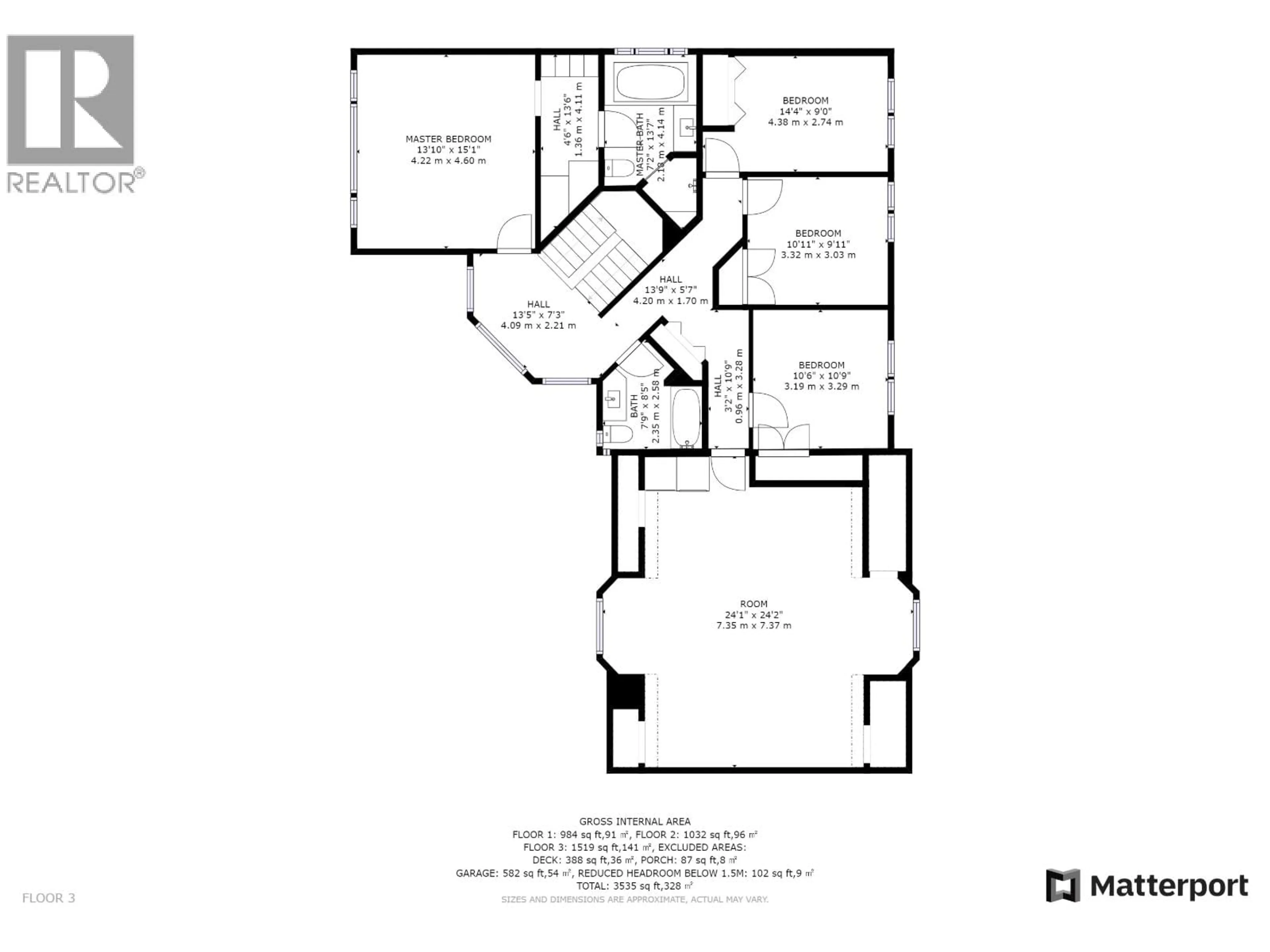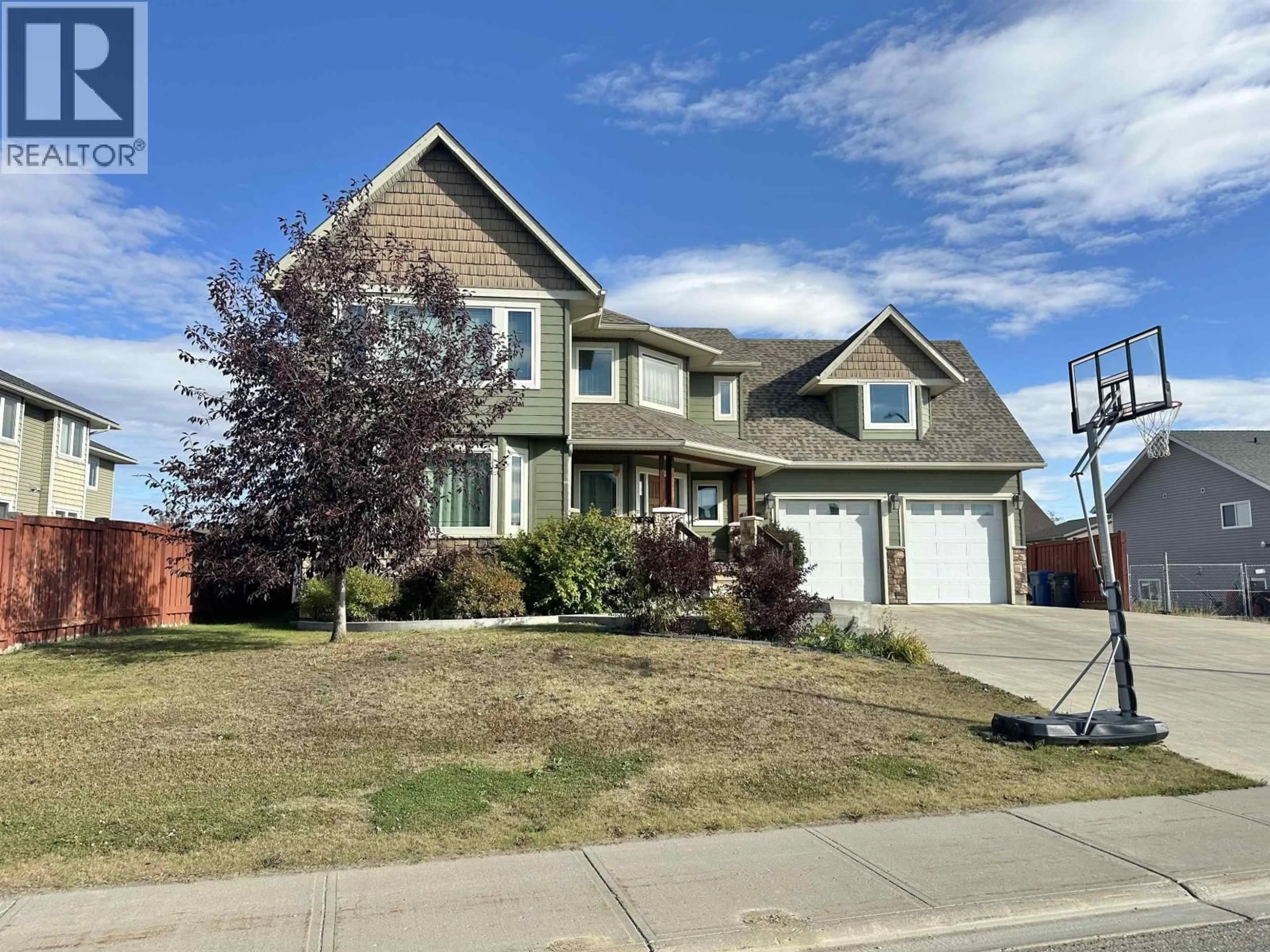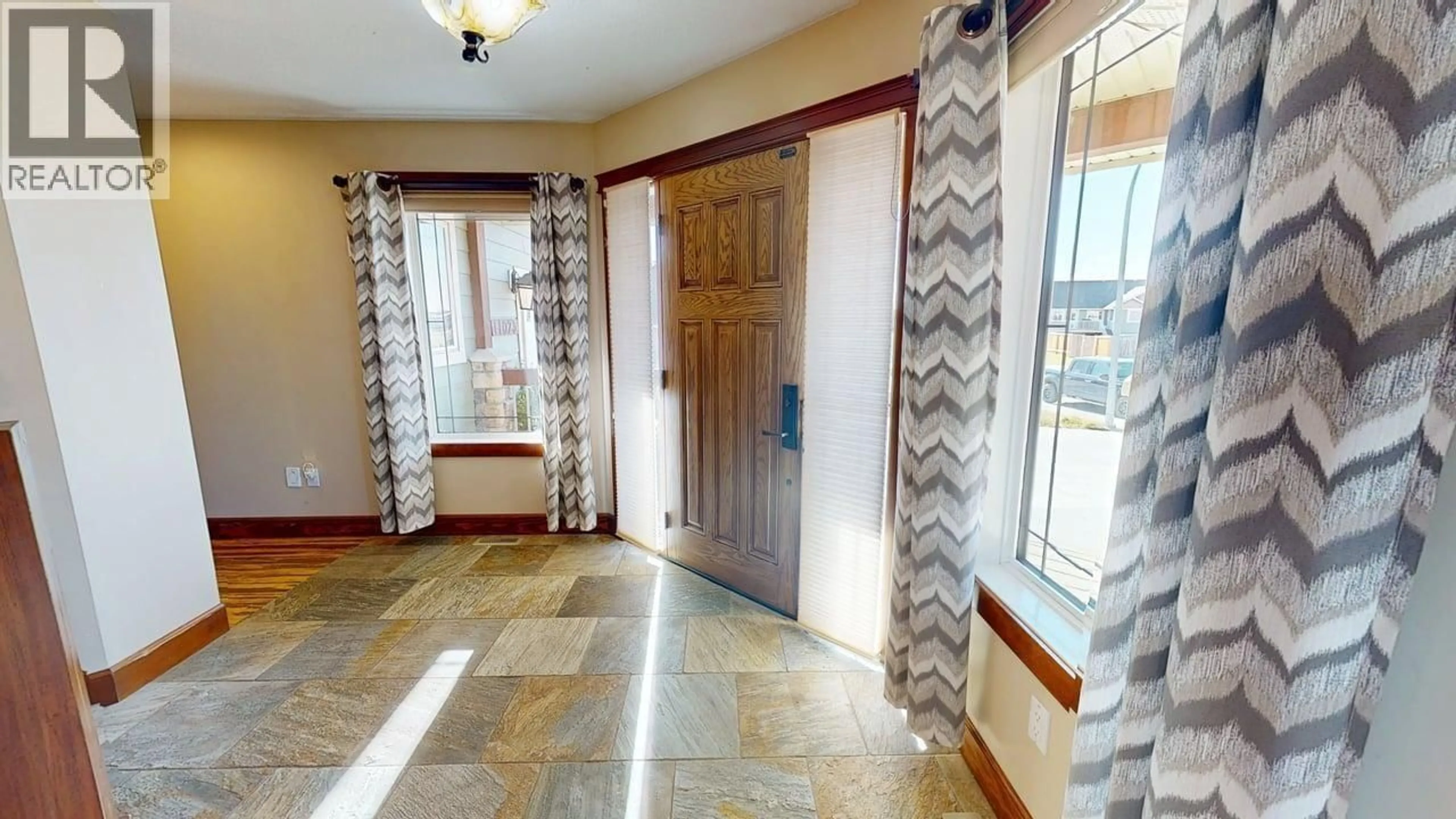11023 88 STREET, Fort St. John, British Columbia V1J7G5
Contact us about this property
Highlights
Estimated valueThis is the price Wahi expects this property to sell for.
The calculation is powered by our Instant Home Value Estimate, which uses current market and property price trends to estimate your home’s value with a 90% accuracy rate.Not available
Price/Sqft$196/sqft
Monthly cost
Open Calculator
Description
Whispering Winds Gem! Steps to Hospital, Schools & Trails! This stunning home boasts 5 bedrooms, 4 bathrooms, open-concept main living area with large living room, dining room and chefs kitchen with a large island. Primary bedroom has a large picture window, walk-through closet and gorgeous ensuite with a jetted tub and stand alone shower with spa showerheads. The Third bedroom has a secret passage way to the large family rooms any kid would love. Home comes with a double car garage, large paved parking, RV parking, huge fully fenced back yard, covered deck, patio & hot tub. Unique features include in-floor heat in garage and basement, under ground sprinkler system, central vac and individual room temperature controls. Recent updates include new stove cooktop and hot water on demand! (id:39198)
Property Details
Interior
Features
Basement Floor
Storage
9.9 x 7.8Bedroom 5
10.7 x 11.4Utility room
4.1 x 12.1Property History
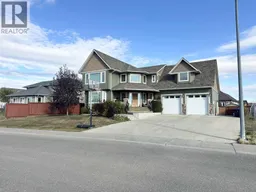 40
40
