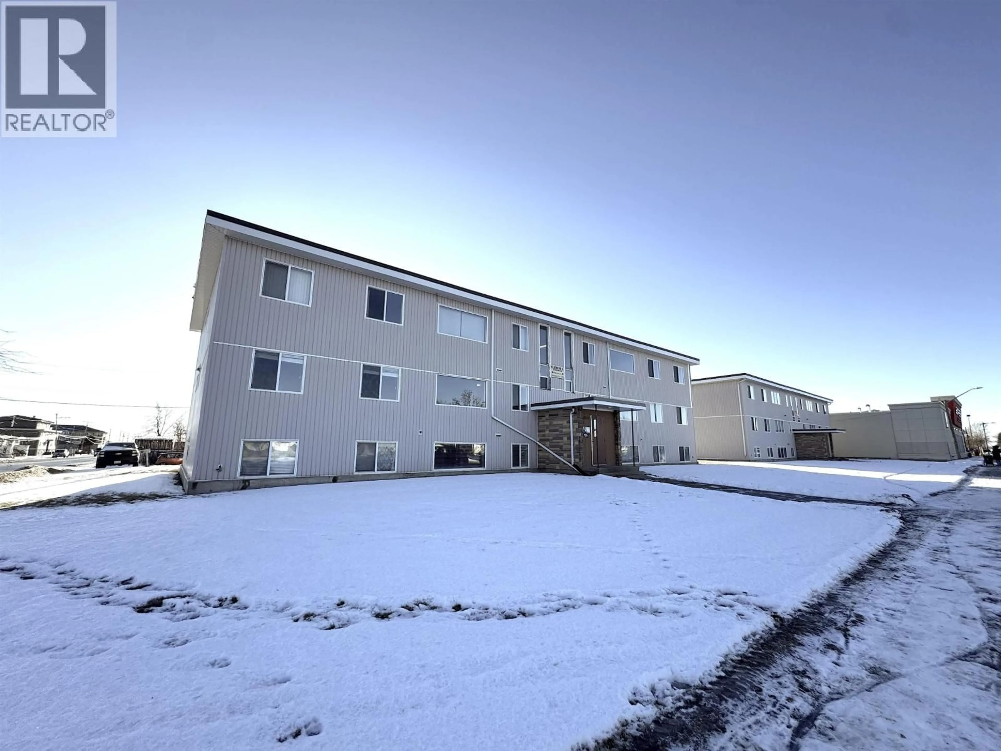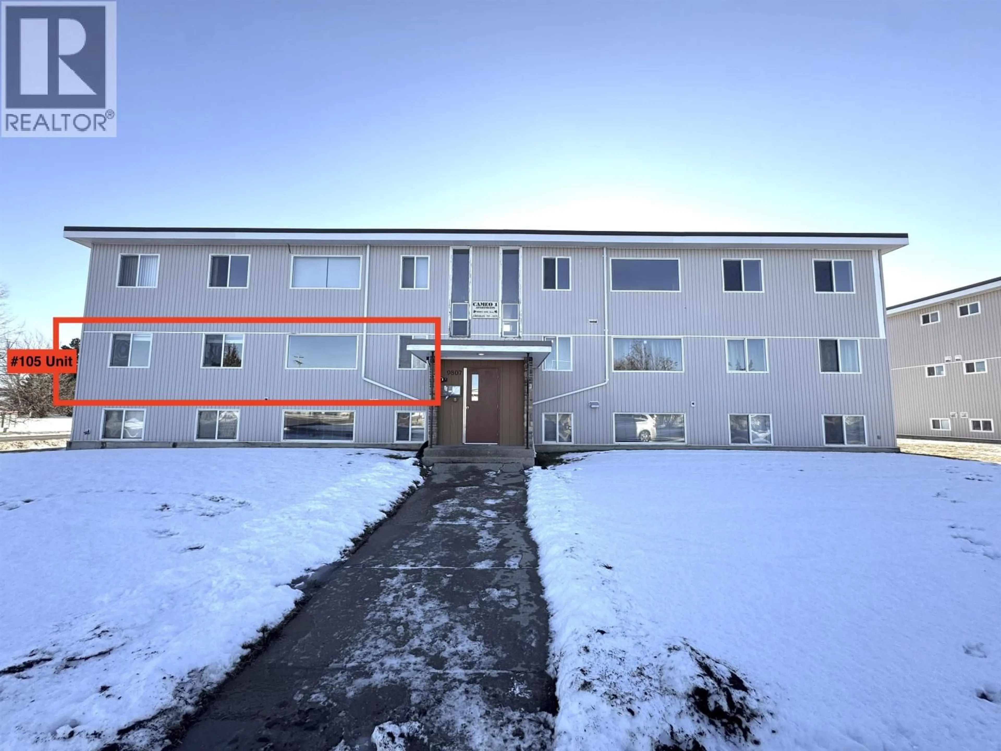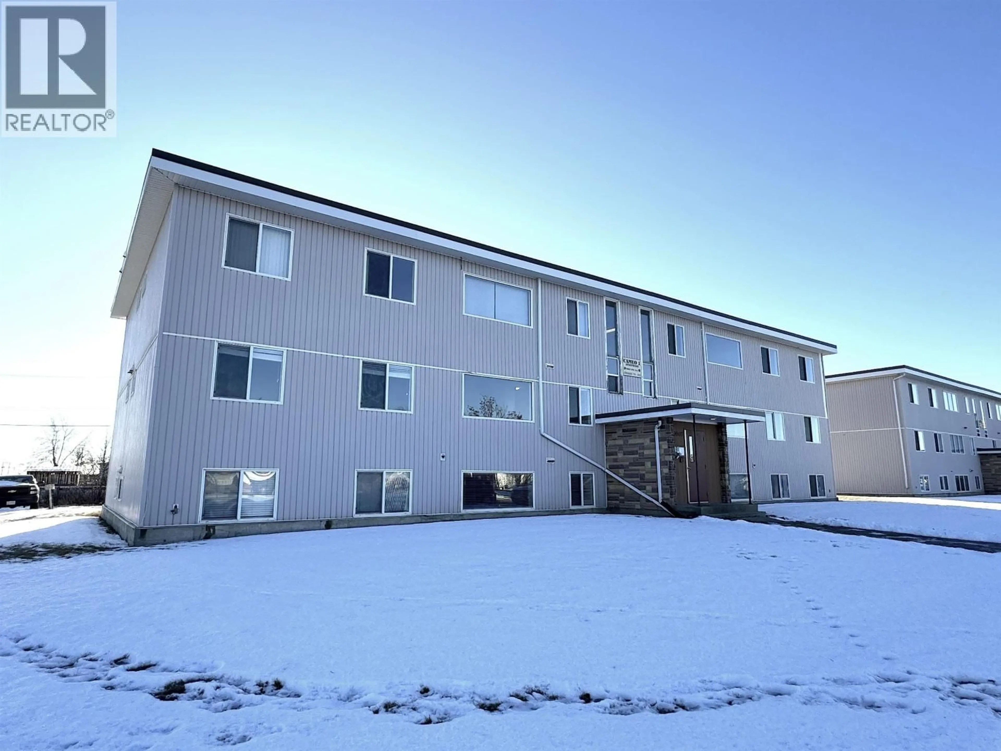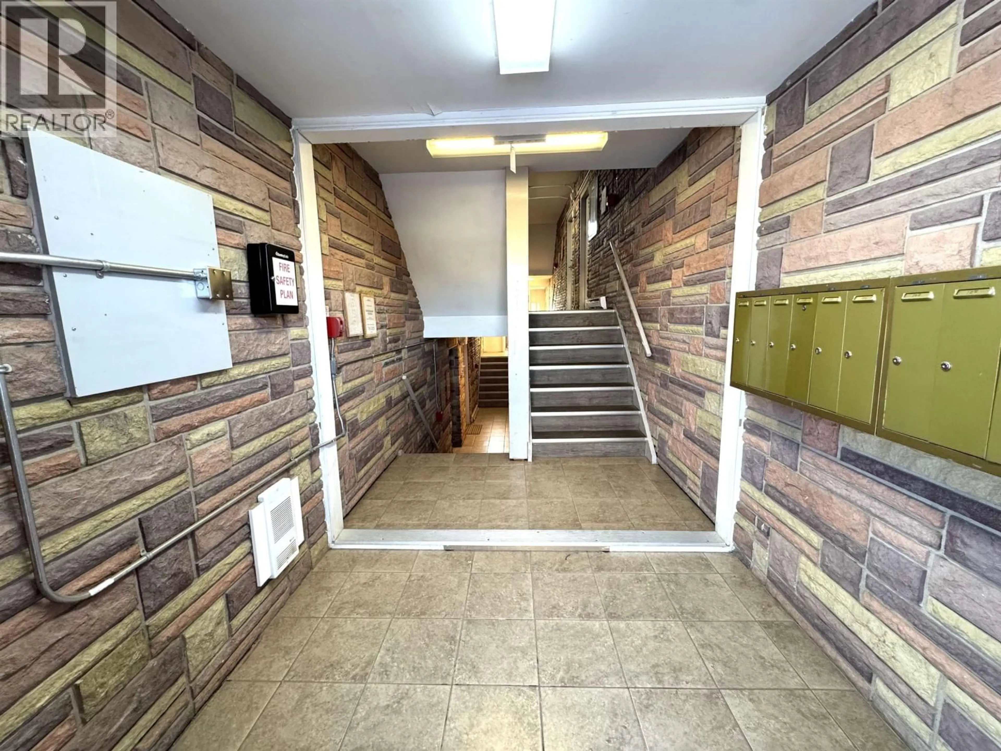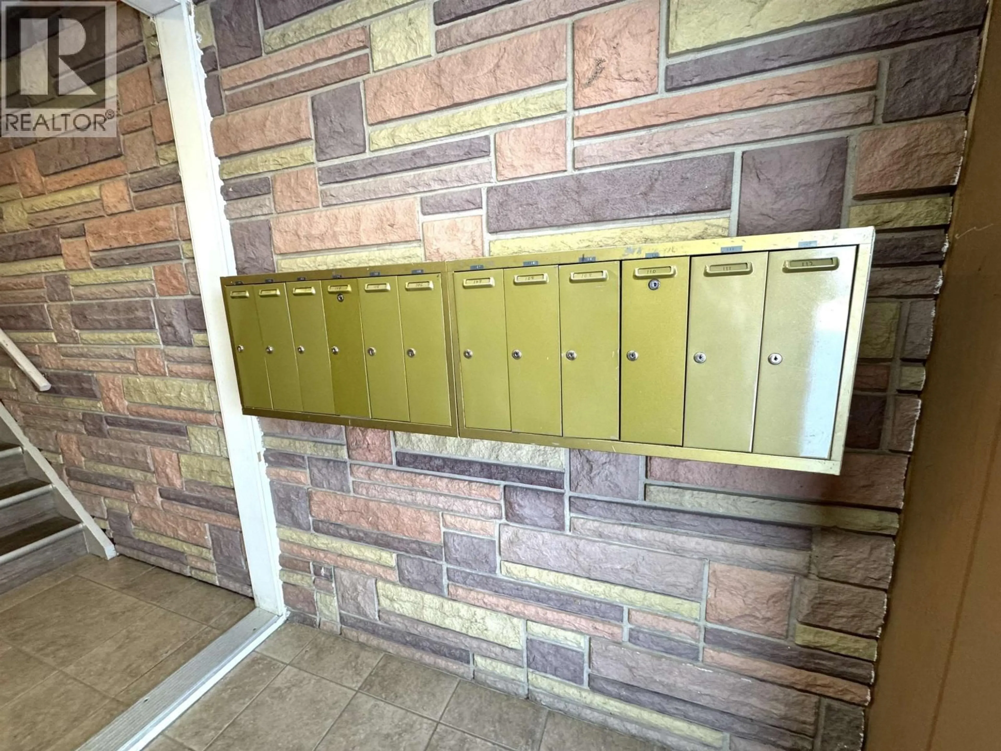105 - 9807 104 AVENUE, Fort St. John, British Columbia V1J2K4
Contact us about this property
Highlights
Estimated valueThis is the price Wahi expects this property to sell for.
The calculation is powered by our Instant Home Value Estimate, which uses current market and property price trends to estimate your home’s value with a 90% accuracy rate.Not available
Price/Sqft$140/sqft
Monthly cost
Open Calculator
Description
Uptown living feels a little brighter in this updated 2 bed, 1 bath condo tucked into the heart of Fort St. John. Morning light pours through the newer windows, giving the main living area a warm, welcoming glow that makes daily life feel easy. Step outside & you’re just moments from coffee shops, groceries, pharmacies & all the essentials. Inside, the layout is simple, functional & perfect for someone who wants comfort without the fuss. Shared laundry adds convenience. For many buyers, owning here can actually be cheaper than renting, which makes this a smart first step into the market. For investors, it delivers steady long term value in a growing neighbourhood. With a reliable tenant already in place, it offers smooth, ready made cash flow from day one. (id:39198)
Property Details
Interior
Features
Main level Floor
Foyer
3.9 x 8.4Kitchen
7.6 x 7.8Dining room
7.1 x 7.8Living room
11.2 x 19Condo Details
Amenities
Shared Laundry
Inclusions
Property History
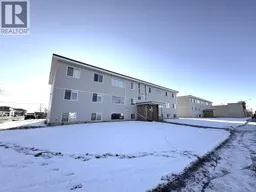 31
31
