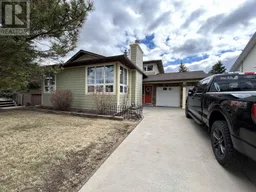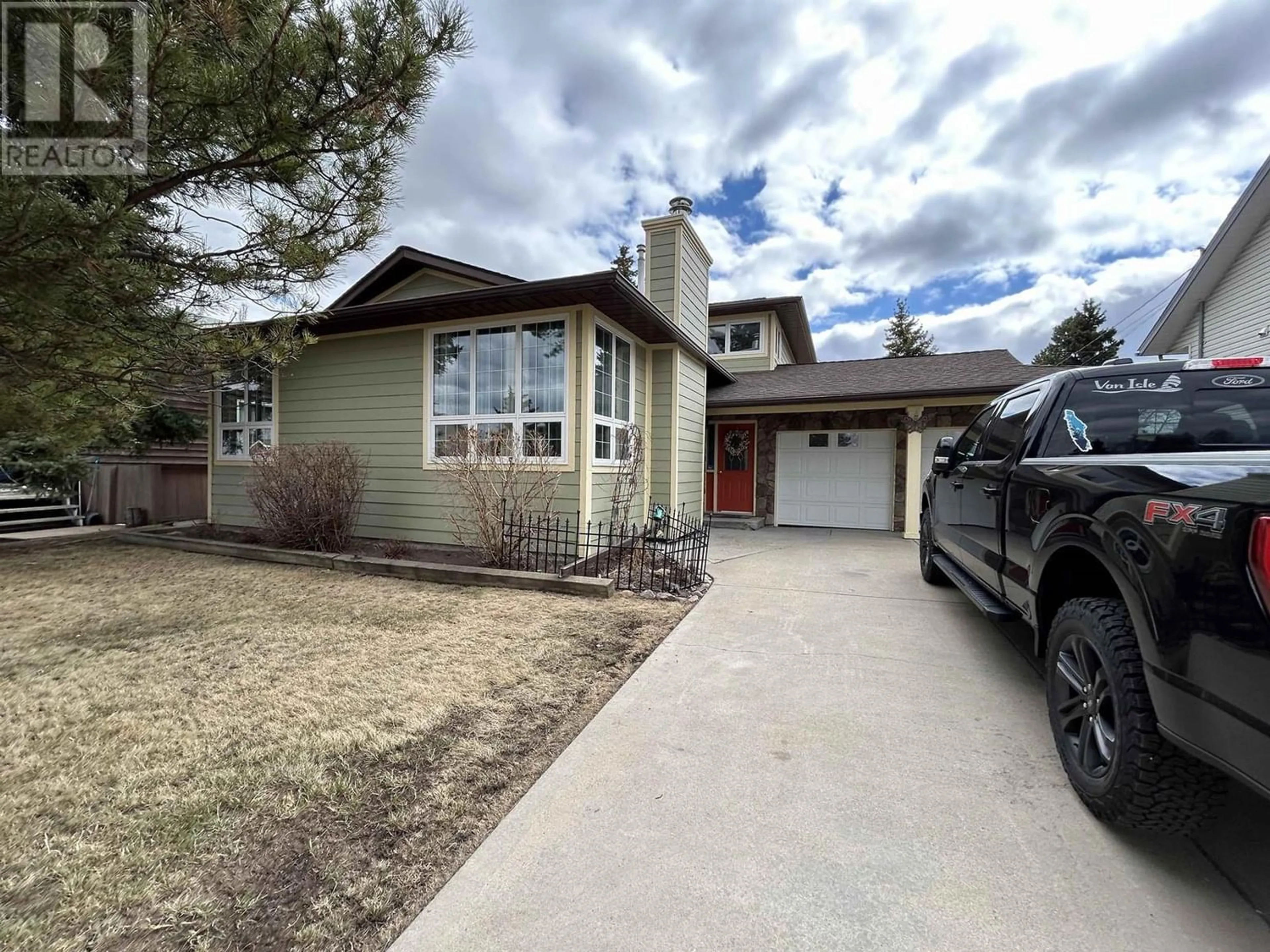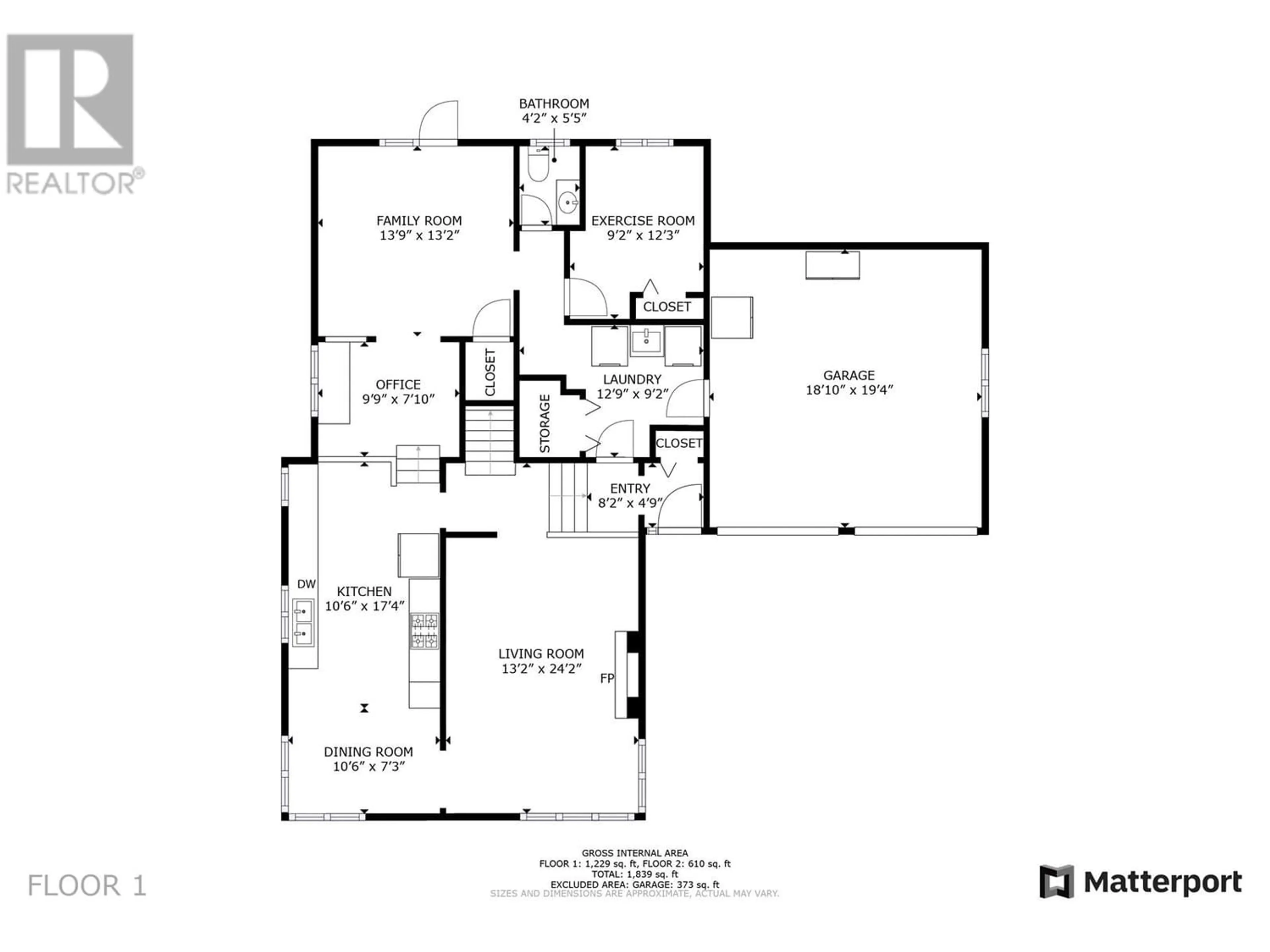10019 112 AVENUE, Fort St. John, British Columbia V1J6E6
Contact us about this property
Highlights
Estimated ValueThis is the price Wahi expects this property to sell for.
The calculation is powered by our Instant Home Value Estimate, which uses current market and property price trends to estimate your home’s value with a 90% accuracy rate.Not available
Price/Sqft$255/sqft
Days On Market20 days
Est. Mortgage$2,014/mth
Tax Amount ()-
Description
* PREC - Personal Real Estate Corporation. Escape to your charming 3-level split nestled among towering trees on a generous lot! Boasting 3 bedrooms (potentially 4), this home exudes warmth & character. A spacious living room sets the scene for cozy evenings. Flow seamlessly into the dining room, bathed in natural light from dual windows. Kitchen is a chef's dream, showcasing gleaming s/s appliances, with upper cabinets reaching to the ceiling, & layout that integrates smoothly with the rest of the house. To the lower level, bright office space awaits, leading to a family room where French doors unveil solarium housing a relaxing hot tub. Upstairs, discover 3 bedrooms & 1.5 baths. Attached dbl garage. Fully fenced backyard has mature trees, fire pit, and large gate with alley access - serene space to unwind. (id:39198)
Property Details
Interior
Features
Above Floor
Primary Bedroom
12 ft ,9 in x 18 ft ,5 inBedroom 2
9 ft ,1 in x 9 ft ,1 inBedroom 3
9 ft ,1 in x 10 ft ,1 inExterior
Parking
Garage spaces 2
Garage type Garage
Other parking spaces 0
Total parking spaces 2
Property History
 40
40



