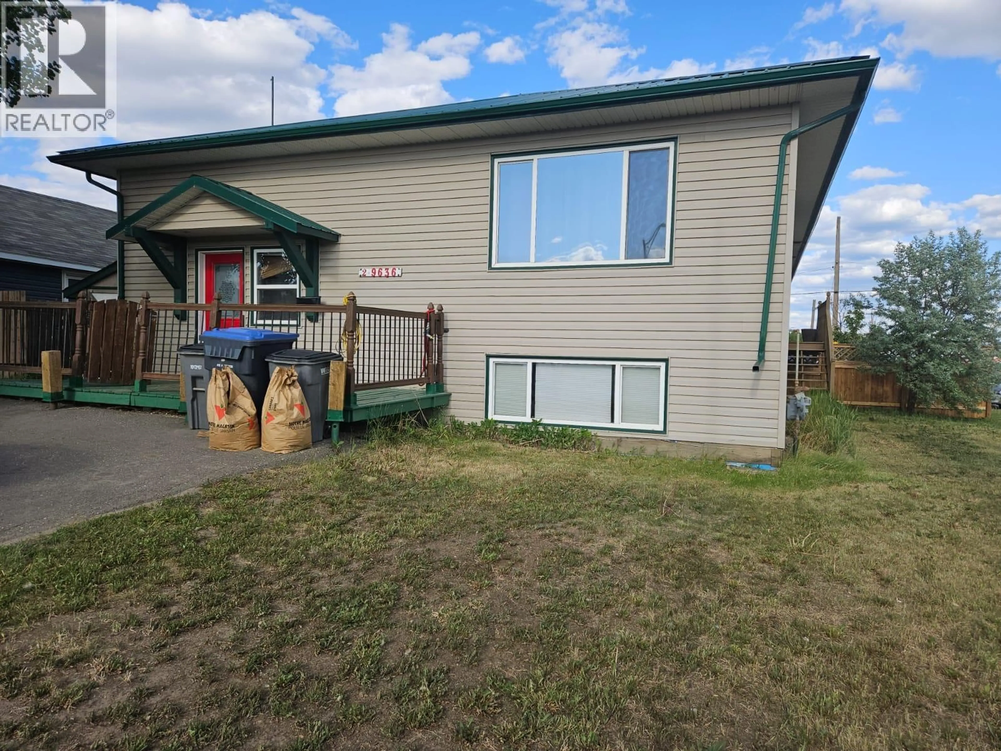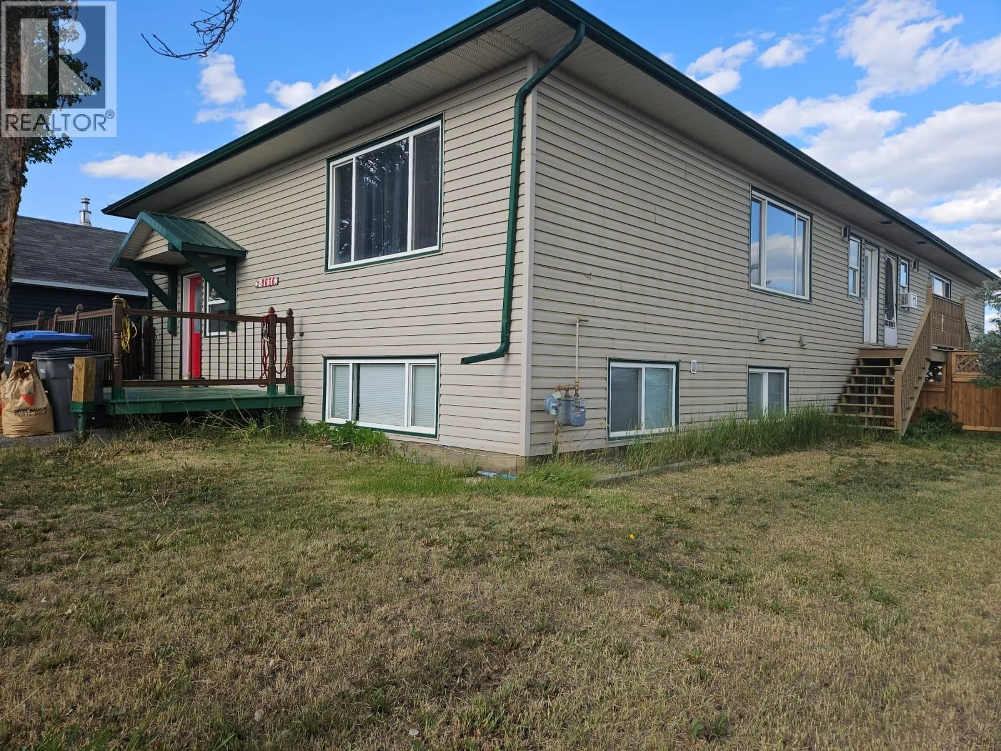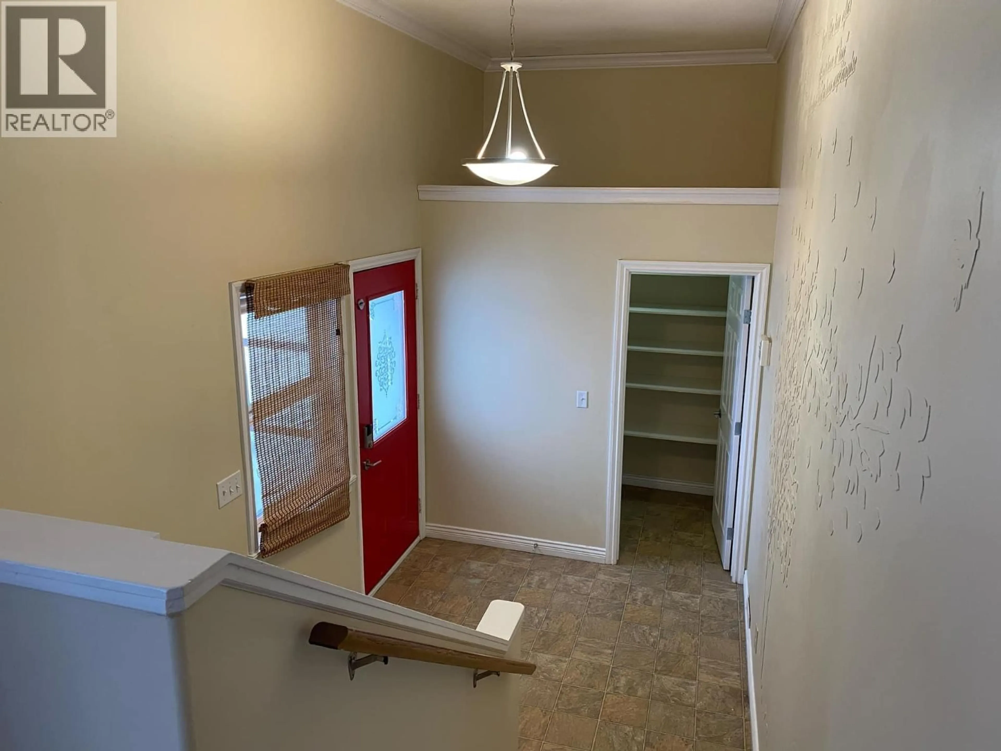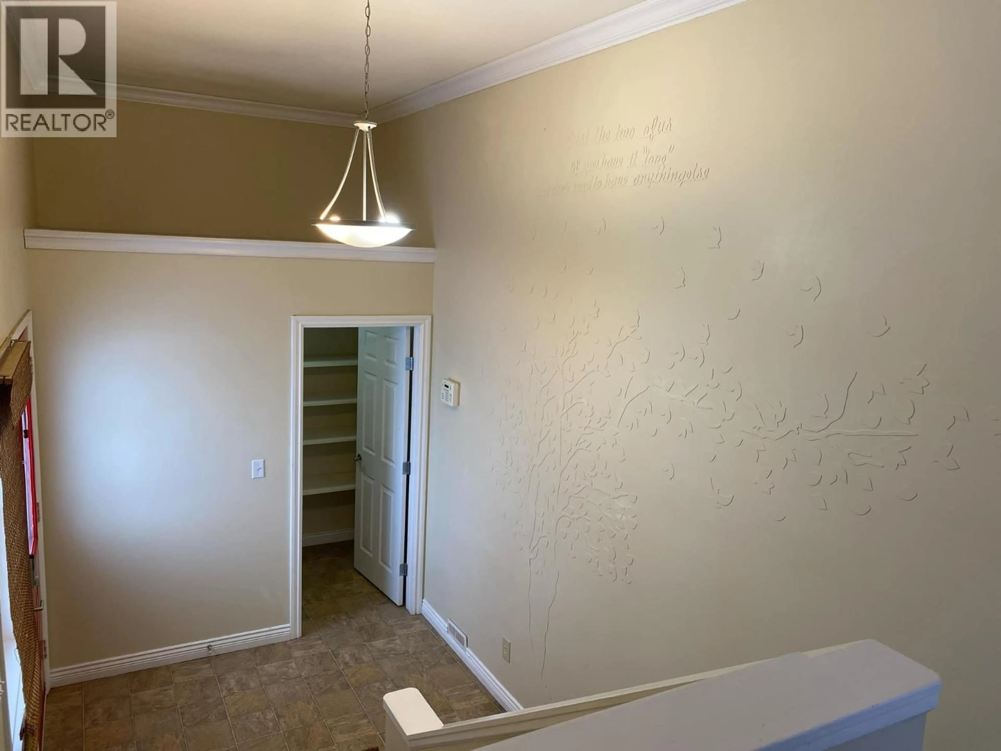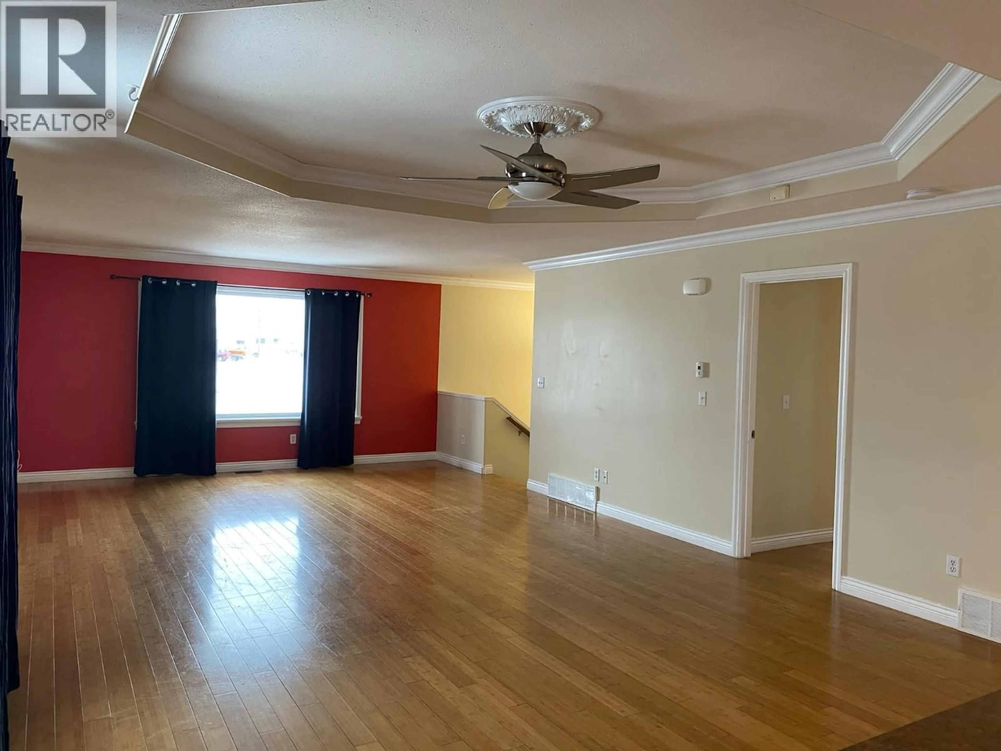2 - 9636 15 STREET, Dawson Creek, British Columbia V1G3Y9
Contact us about this property
Highlights
Estimated valueThis is the price Wahi expects this property to sell for.
The calculation is powered by our Instant Home Value Estimate, which uses current market and property price trends to estimate your home’s value with a 90% accuracy rate.Not available
Price/Sqft$150/sqft
Monthly cost
Open Calculator
Description
Welcome to your dream home in the heart of Dawson Creek! This stylish and desirable 4-bedroom, 3-bathroom rancher with a basement offers an exceptional blend of comfort and modern flair. Built in 2008, this home boasts an expansive 2,158 sq ft of refined living space, perfect for those seeking spacious interiors and contemporary design. Upon arrival, you're greeted by a massive foyer that sets the stage for the grand living areas beyond. With a large closet, this foyer ensures you have the storage you need right from the entrance. Upstairs, the open-concept living area is truly gigantic, featuring a modern kitchen that's a chef's delight. Enjoy cooking with stainless steel appliances, a central island for meal prep, and ample cabinetry for all your culinary essentials. The master bedroom offers a private sanctuary, complete with a luxurious ensuite and walk-in closet, providing comfort and convenience in equal measure. On the same level, you'll find an additional bedroom and a full 4pc bathroom, perfectly designed for a seamless living experience. Descend to the lower level where the charm continues with two more well-appointed bedrooms. The large bonus room can be tailored to your lifestyle, whether it's a family entertainment space, home office, or gym. An additional full bathroom and a dedicated storage room are thoughtfully included to cater to all your needs. Don't miss the opportunity to make this captivating residence your own. Stylish, spacious, and situated in a desirable location, this home is a rare find. Call your representative today to schedule a viewing and step into the next chapter of luxurious living. (id:39198)
Property Details
Interior
Features
Basement Floor
4pc Bathroom
Bedroom
11' x 15'Bedroom
12' x 12'Other
14' x 23'Exterior
Parking
Garage spaces -
Garage type -
Total parking spaces 1
Property History
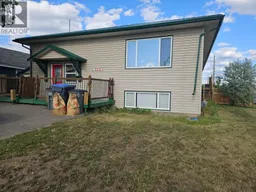 21
21
