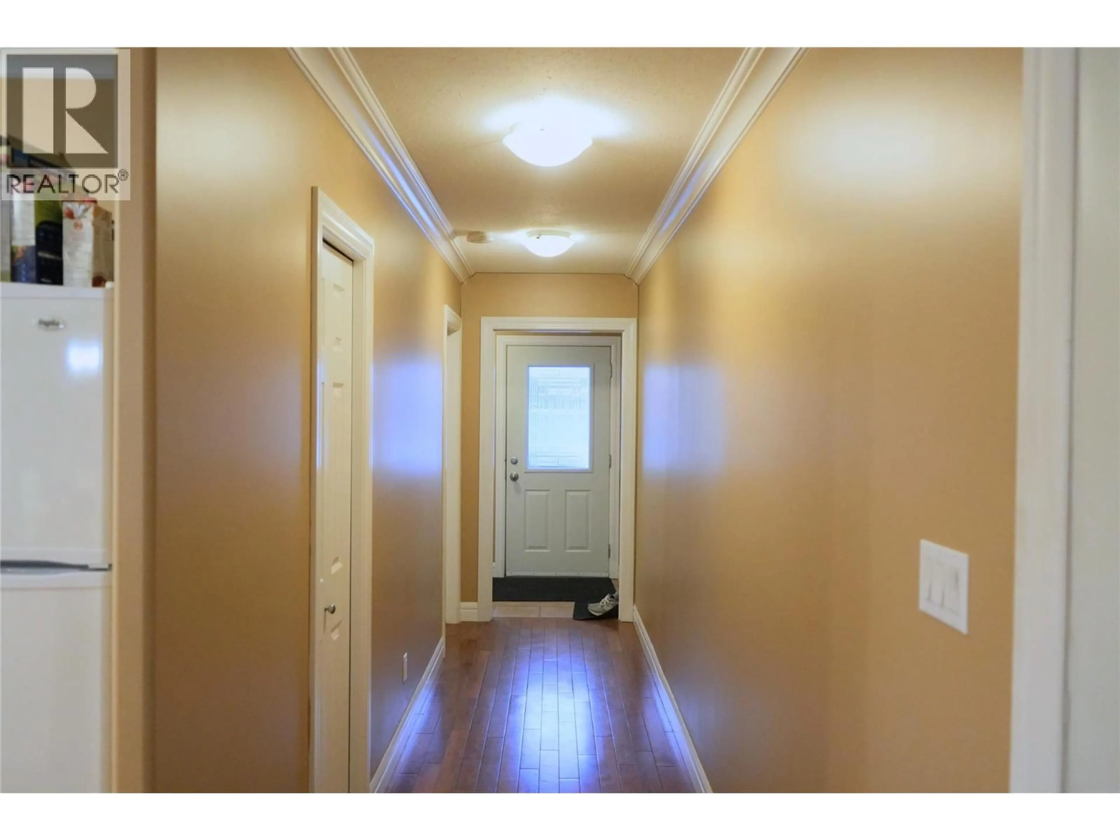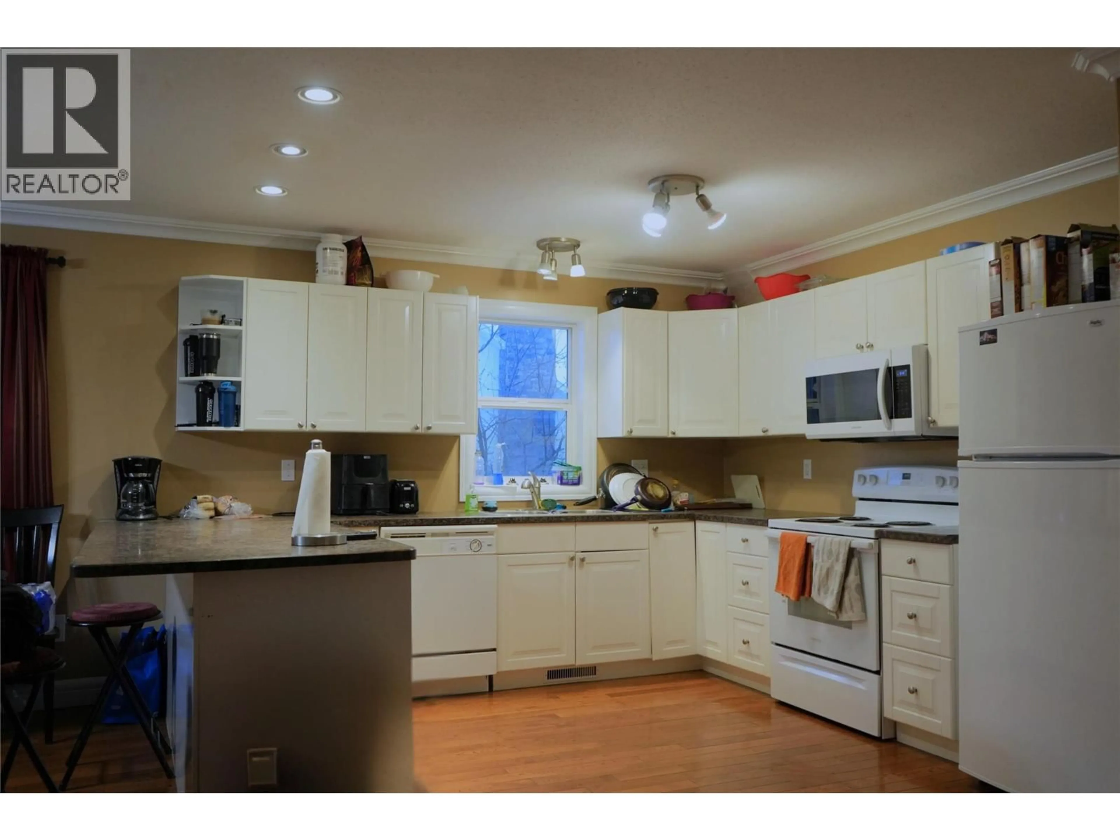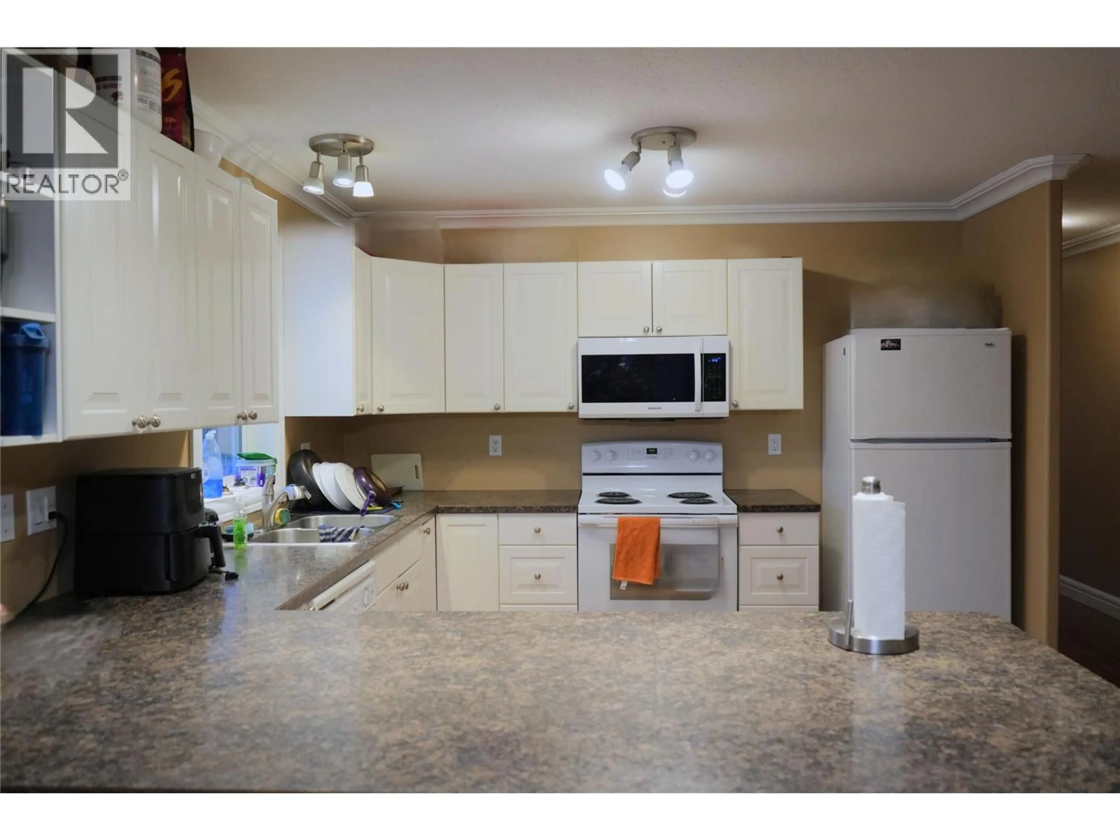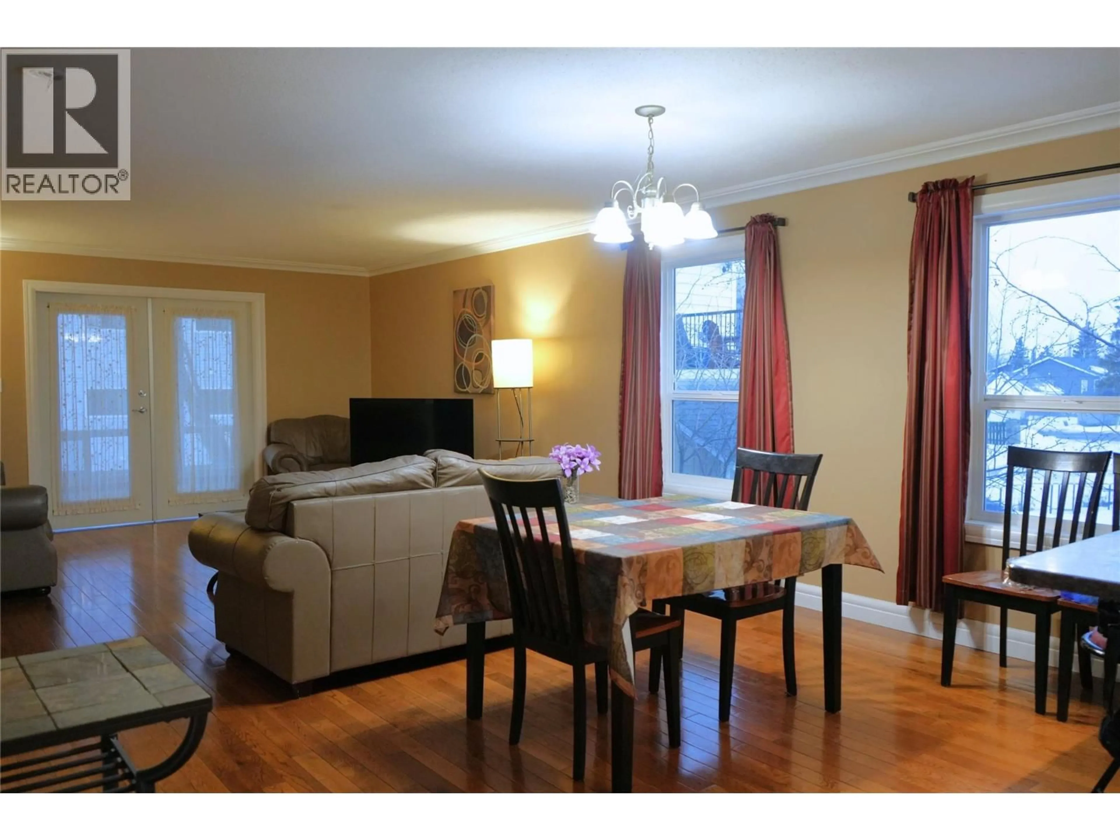219 100 AVENUE, Dawson Creek, British Columbia V1G1V3
Contact us about this property
Highlights
Estimated valueThis is the price Wahi expects this property to sell for.
The calculation is powered by our Instant Home Value Estimate, which uses current market and property price trends to estimate your home’s value with a 90% accuracy rate.Not available
Price/Sqft$126/sqft
Monthly cost
Open Calculator
Description
Stylish Home with basement in a quiet, mature neighborhood! Welcome to your newer built half duplex featuring a bright, open-concept layout with real wood flooring flowing through the main living areas. The spacious Primary bedroom offers a walk-in closet and ensuite, while a second bedroom, full bath with custom organizer, and convenient laundry complete the main floor. The stunning kitchen boasts white cabinetry, light countertops, and a functional design perfect for entertaining or casual family meals. At the heart of the home, a sunroom with floor-to-ceiling windows invites natural light and relaxation. Downstairs, discover two generous bedrooms alongside a kitchen, full washroom, living area, and laundry — ideal for extended family or guests. An attached garage completes this move-in ready home or could be a turn-key investment, blending modern comfort with timeless charm. Don’t miss out — contact the listing agent today to schedule your private showing! (id:39198)
Property Details
Interior
Features
Main level Floor
Sunroom
5'0'' x 12'10''Primary Bedroom
11'10'' x 13'9''Living room
12'8'' x 13'10''Kitchen
10'1'' x 13'4''Exterior
Parking
Garage spaces -
Garage type -
Total parking spaces 1
Property History
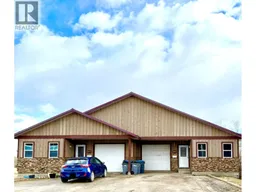 31
31

