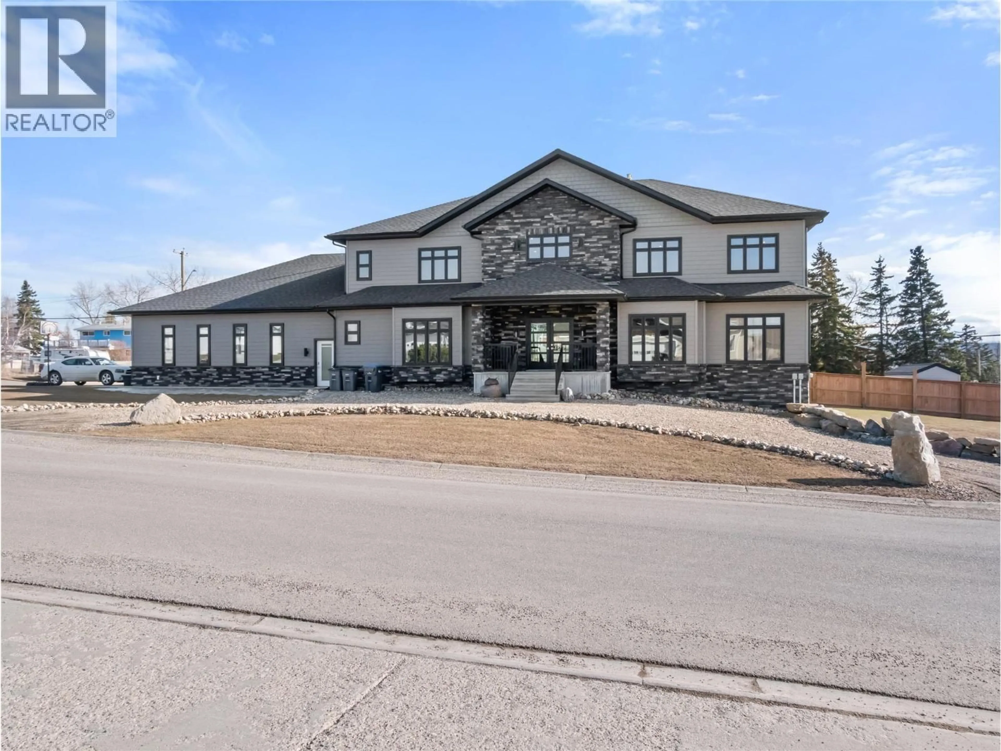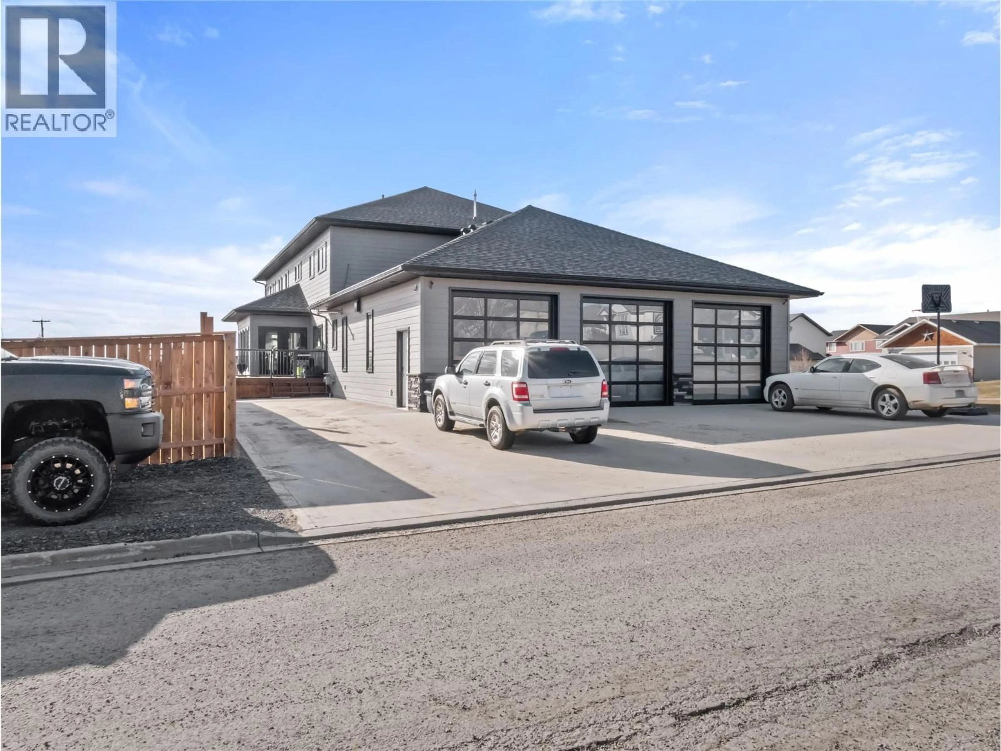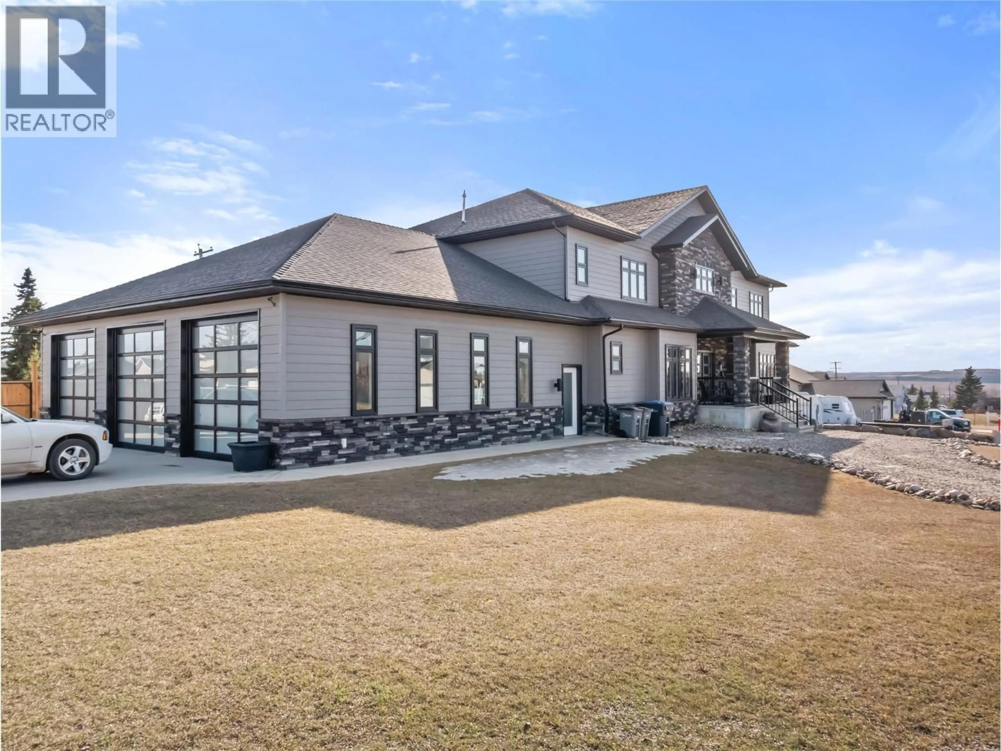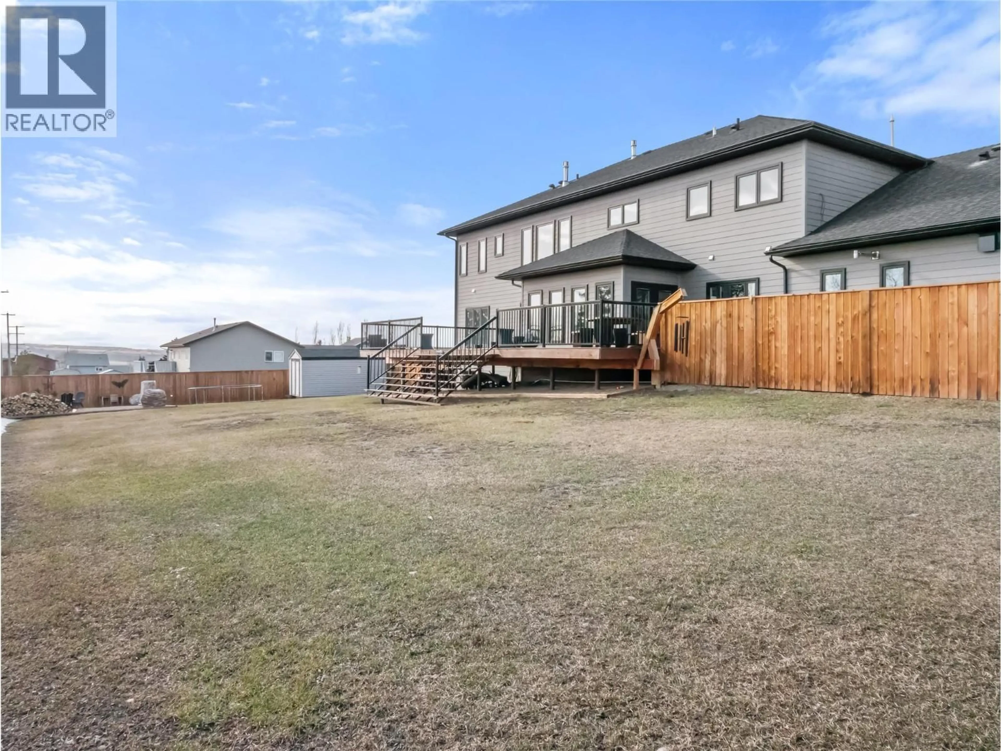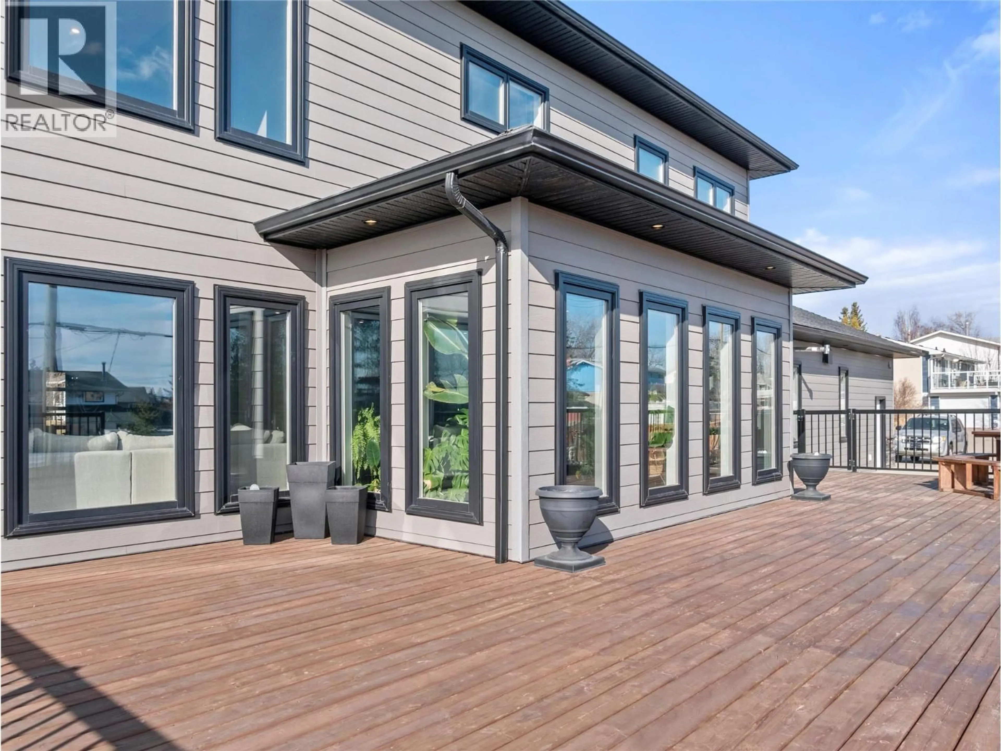1905 89 AVENUE, Dawson Creek, British Columbia V1G0A2
Contact us about this property
Highlights
Estimated valueThis is the price Wahi expects this property to sell for.
The calculation is powered by our Instant Home Value Estimate, which uses current market and property price trends to estimate your home’s value with a 90% accuracy rate.Not available
Price/Sqft$198/sqft
Monthly cost
Open Calculator
Description
Truly one of a kind in the Dawson Creek market. Fully fenced double lot with a stunning 3 car garage is this singular luxury home. The home features a sprawling 5000 SF above grade over 2 floors. The foyer welcomes you into the wide open living space with impressive chandeliers hanging from the 19' ceiling and the architecturally striking staircase. The gourmet kitchen features thick quartz counters with a waterfall island, custom maple cabinets, a 6 burner gas range with a pot filler and high powered hood fan, 2 dishwashers (one in the pantry) Vertical fridge and freezer, under cabinet lighting, miles of storage and display cabinets. The dining room is surrounded by windows and could be extended to fit dozens of guests if needed. The living room features 19' ceilings, a striking chandelier and a gas fireplace with floor to ceiling stone. There are 3 bedrooms that share a 3pc bath including a custom tiled walk-in shower and vessel sink. Through the garage you'll find a 2pc powder room plus mudroom with built in cabinets. The second floor features the Primary bedroom complete with ceiling treatment, gas fireplace and walk-in closet. The 5 piece ensuite is a highlight with a steam shower, vessel tub, private toilet with a built-in bidet and lighting. There are 2 more bedrooms, another den, the efficient and spacious laundry room with custom built in cabinets. The 5 piece bathroom features a stand alone custom tiled shower and a sound-therapy tub with lighting. The basement is finished with a nice big bedroom and a massive rec room. Framing, drywall and paint are finished, including the ceiling. The bathroom is roughed in and all materials are there to finish. Concret floors make it the perfect place for the kids to play. The state of the art mechanical system features two furnaces and two central ac units, an fresh air exchange and water softener. the exterior features parking many vehicles, plus an RV site complete with sani hook up. (id:39198)
Property Details
Interior
Features
Second level Floor
5pc Bathroom
Laundry room
8'9'' x 15'10''Den
8'2'' x 13'5''Bedroom
12'2'' x 14'4''Exterior
Parking
Garage spaces -
Garage type -
Total parking spaces 15
Property History
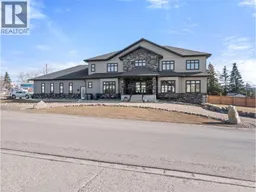 82
82
